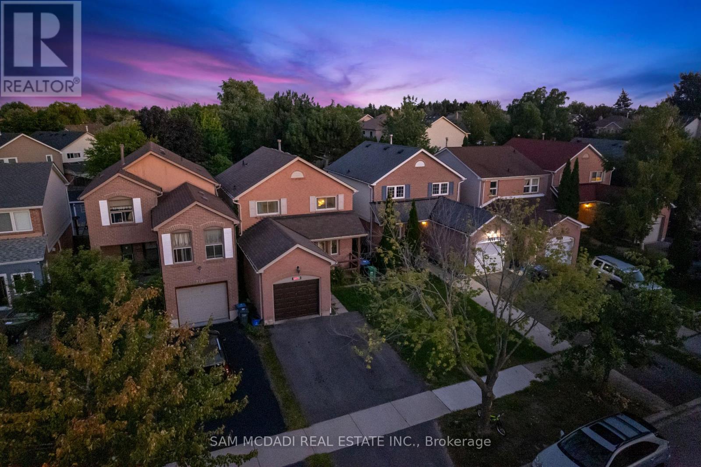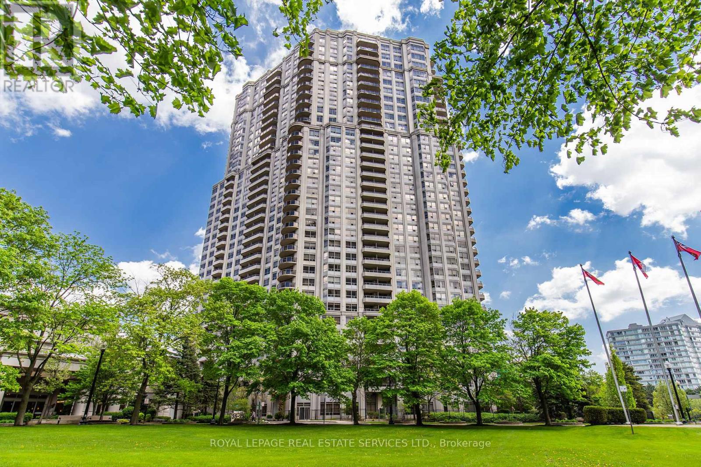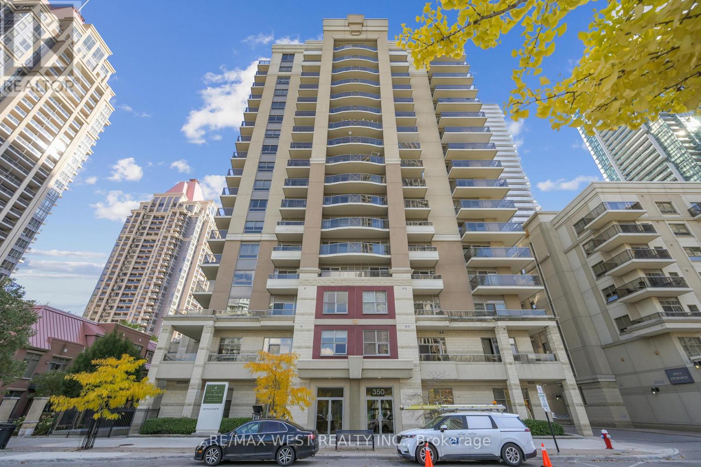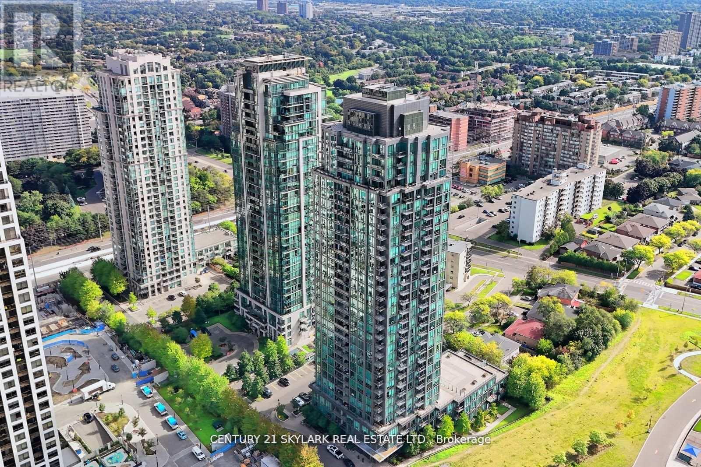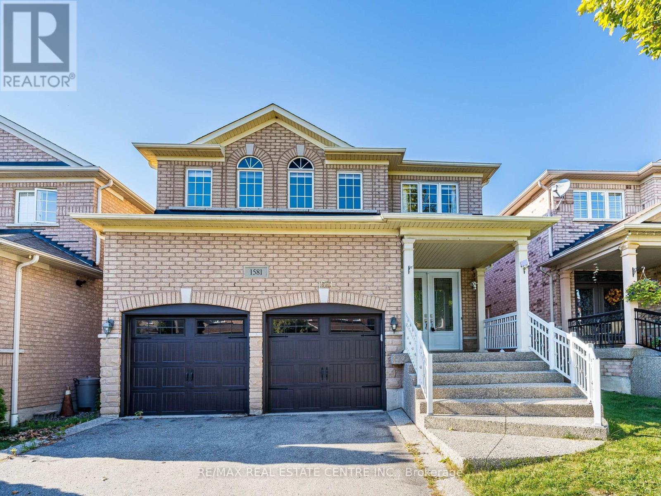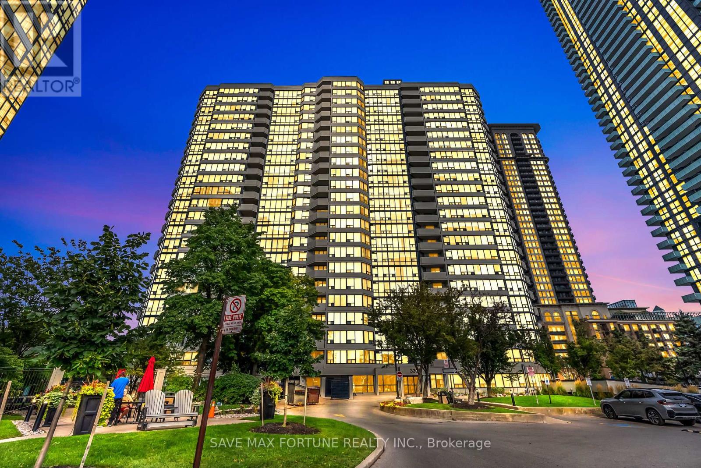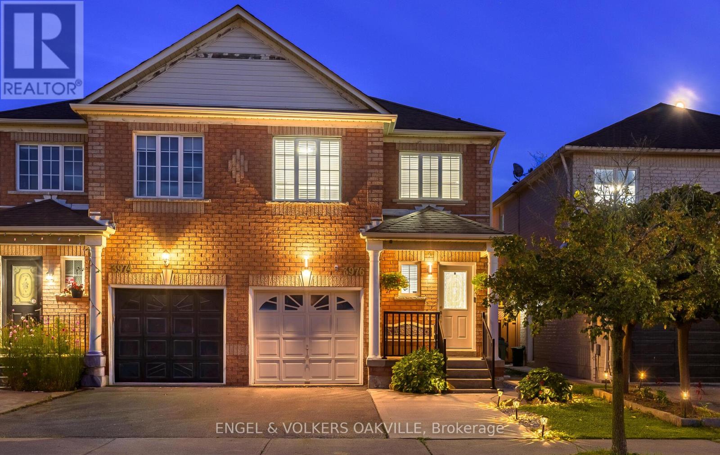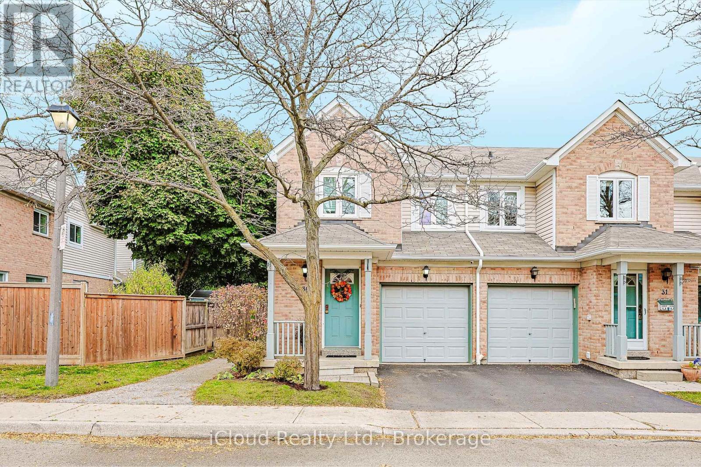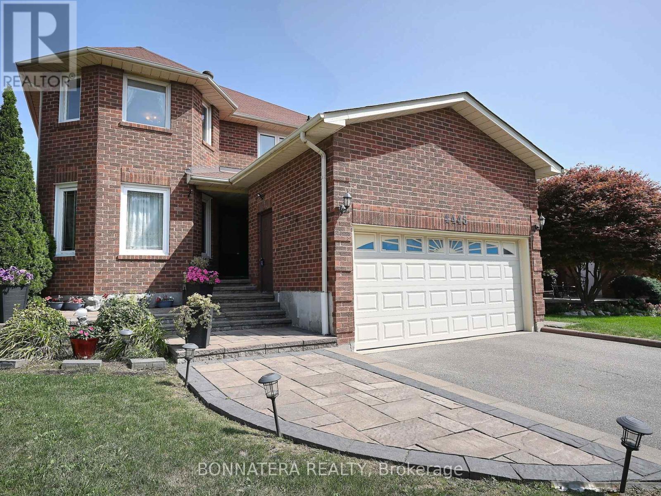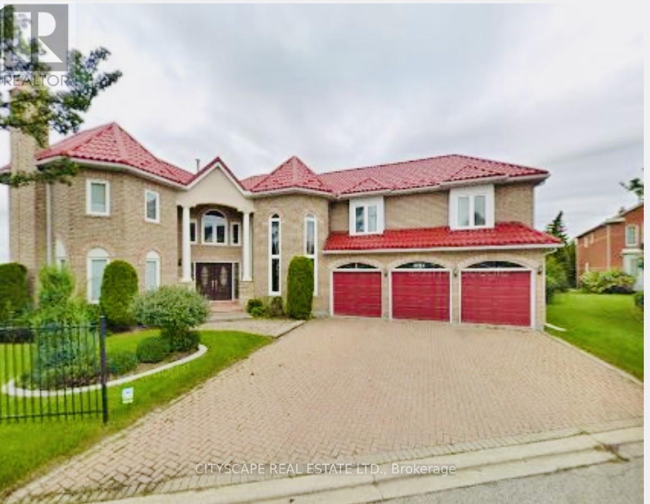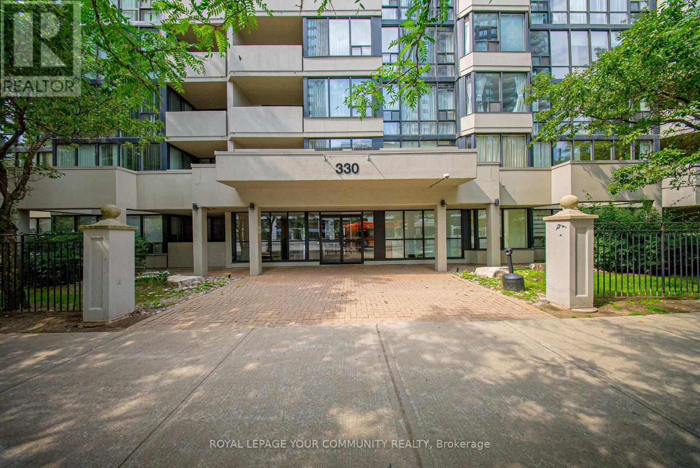- Houseful
- ON
- Mississauga
- East Credit
- 5580 Millbrook Ln
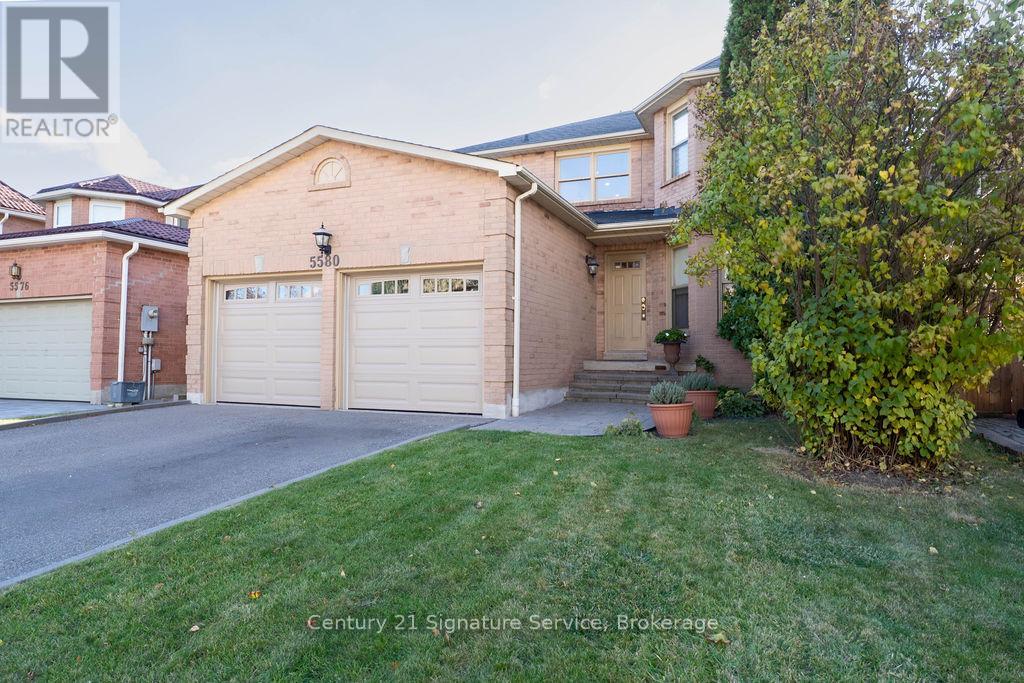
Highlights
Description
- Time on Housefulnew 4 hours
- Property typeSingle family
- Neighbourhood
- Median school Score
- Mortgage payment
Welcome to 5580 Millbrook Ln. This meticulous, fully detached home sits in the highly desired East Credit community. Offering approximately 4,600 sq. ft. of total living space, including a renovated 2nd floor with a primary retreat complete with a luxurious spa-inspired ensuite and a generous walk-in closet plus 3 additional generous bedrooms. With 4 bathrooms and a fully finished basement featuring multiple rooms ready to be customized to your lifestyle.An interior garage entry as well as a convenient side entrance which leads into the laundry/mudroom and was previously used as a separate entrance to the basement, making it easy to convert back for potential in-law or income-suite options. Close to Heartland Shopping, Highways, Top Rated Schools, Trails, Streetsville Go and many more amenities. A remarkable home. Incredible value in an unbeatable location. Come experience it for yourself! (id:63267)
Home overview
- Cooling Central air conditioning
- Heat source Natural gas
- Heat type Forced air
- Sewer/ septic Sanitary sewer
- # total stories 2
- # parking spaces 4
- Has garage (y/n) Yes
- # full baths 3
- # half baths 1
- # total bathrooms 4.0
- # of above grade bedrooms 6
- Flooring Hardwood, ceramic, vinyl
- Subdivision East credit
- Lot size (acres) 0.0
- Listing # W12492222
- Property sub type Single family residence
- Status Active
- 2nd bedroom 5.3m X 3.29m
Level: 2nd - Primary bedroom 6.1m X 3.72m
Level: 2nd - 3rd bedroom 3.47m X 3.29m
Level: 2nd - 4th bedroom 3.35m X 3.29m
Level: 2nd - Bedroom 3.19m X 3.93m
Level: Basement - Den 3.76m X 2.55m
Level: Basement - Kitchen 3.19m X 5.98m
Level: Basement - Recreational room / games room 3.22m X 6.1m
Level: Basement - Living room 6.42m X 3.68m
Level: Basement - Office 3.29m X 3.2m
Level: Main - Family room 5.75m X 3.29m
Level: Main - Laundry 3.22m X 2.36m
Level: Main - Dining room 4.38m X 3.29m
Level: Main - Kitchen 6.31m X 4.16m
Level: Main - Living room 5.6m X 3.29m
Level: Main - Eating area 3.75m X 2.66m
Level: Main
- Listing source url Https://www.realtor.ca/real-estate/29049471/5580-millbrook-lane-mississauga-east-credit-east-credit
- Listing type identifier Idx

$-4,496
/ Month

