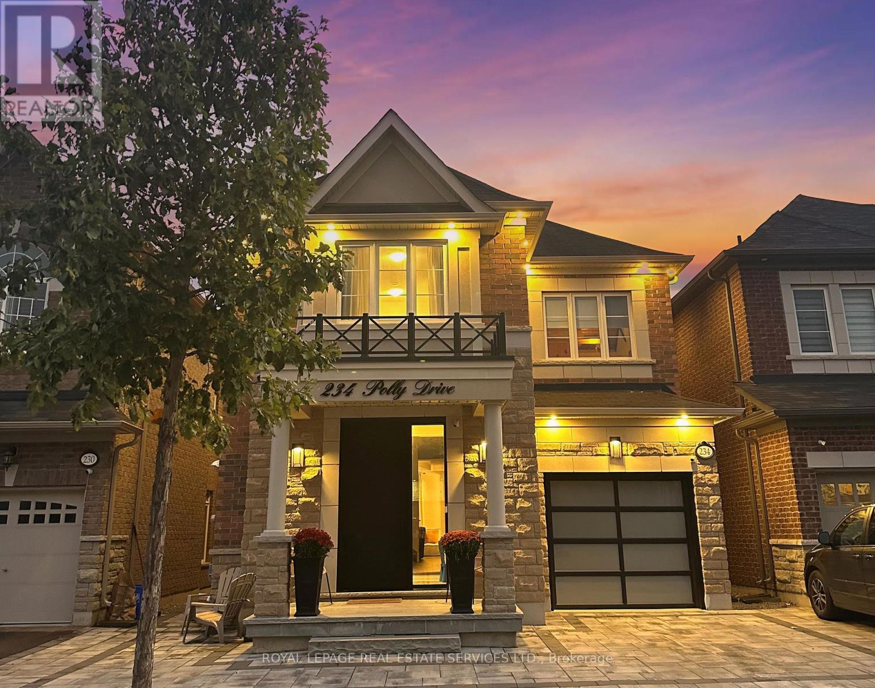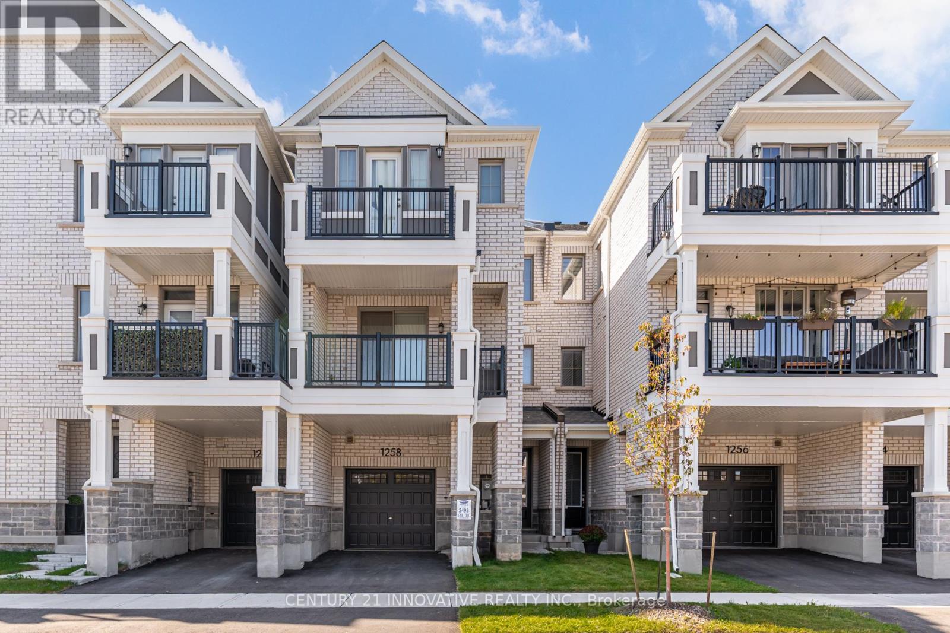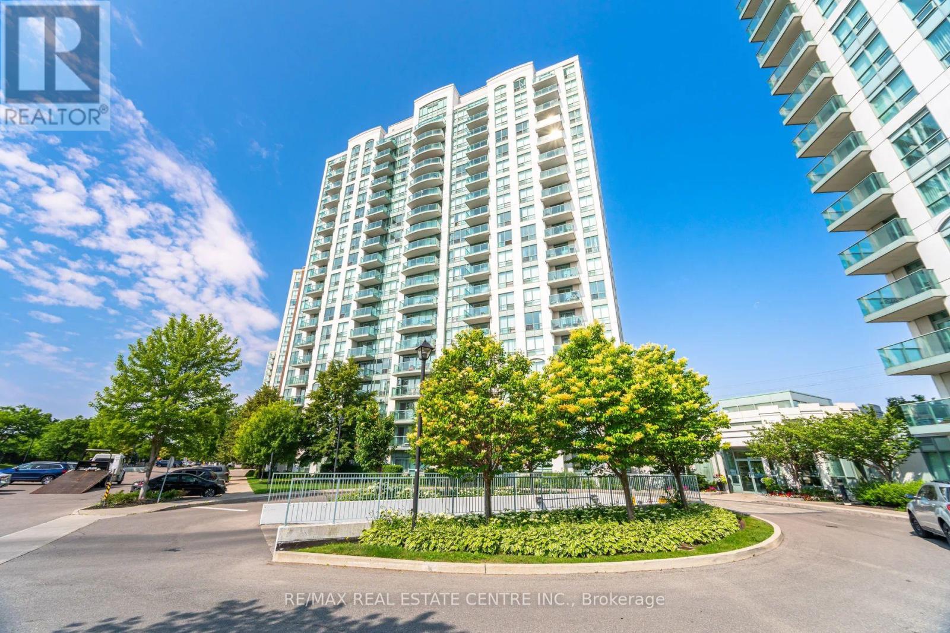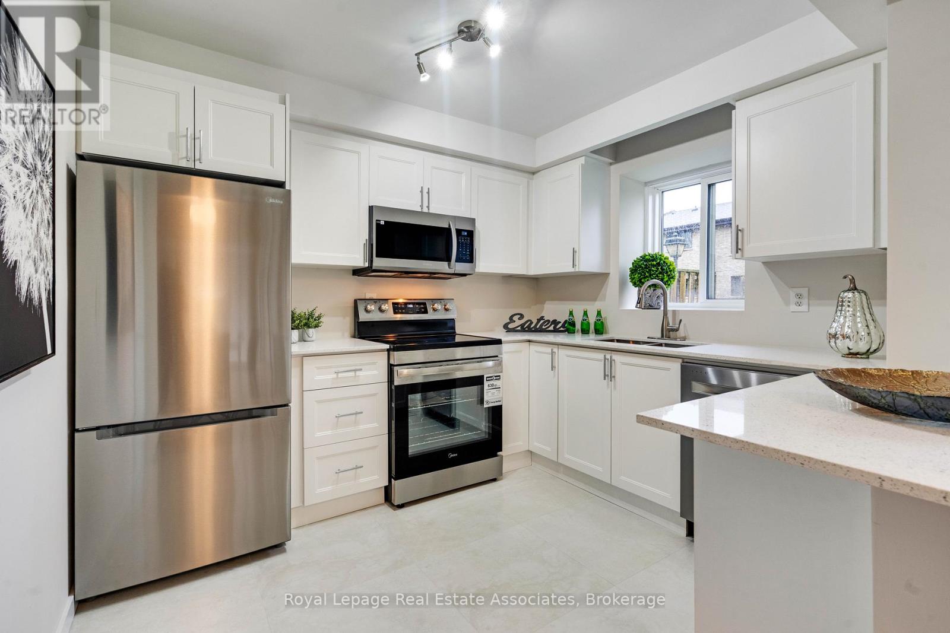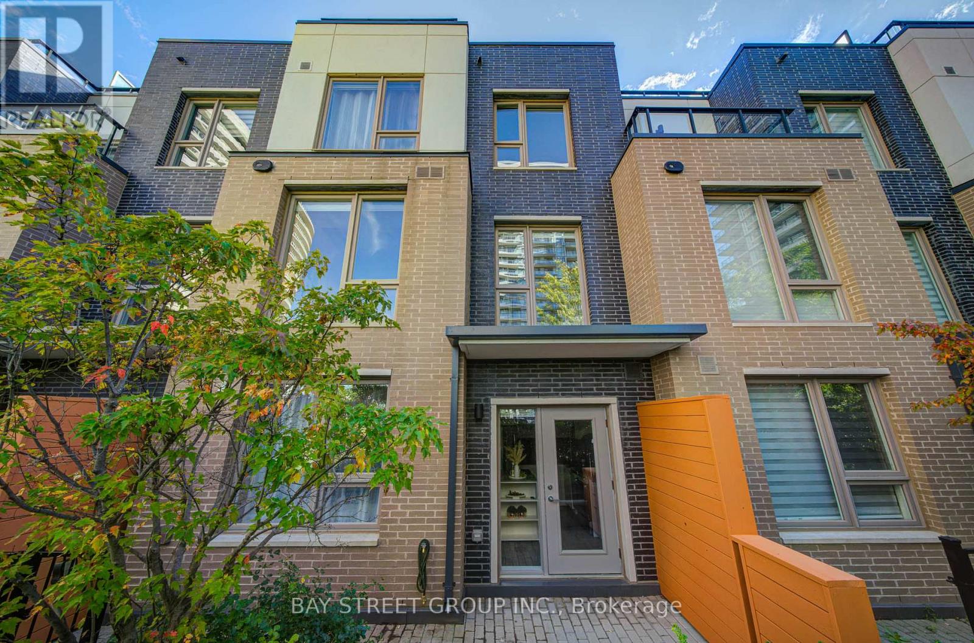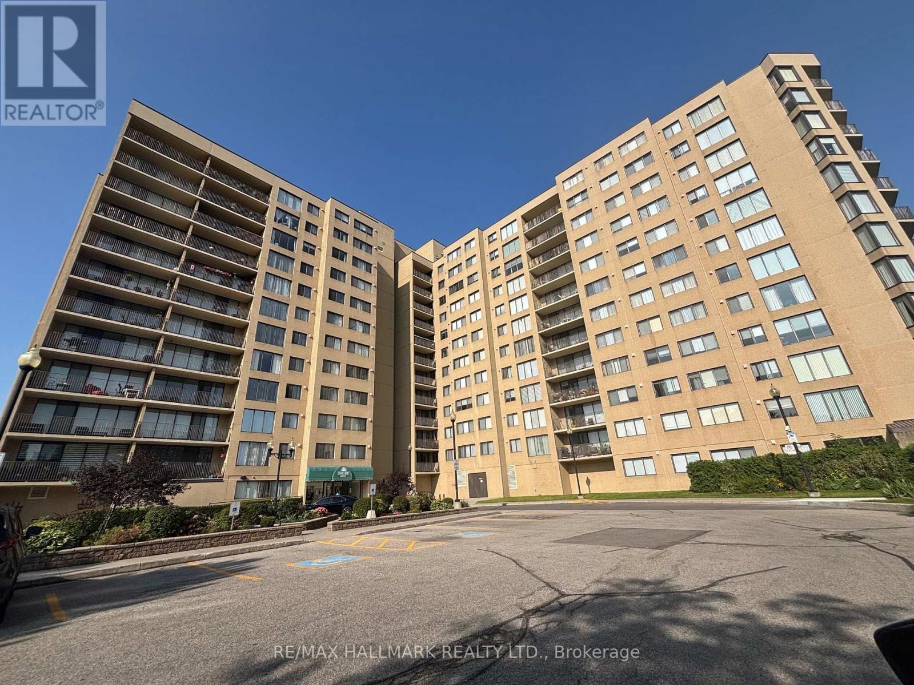- Houseful
- ON
- Mississauga Churchill Meadows
- Churchill Meadows
- 5586 Churchill Meadows Blvd
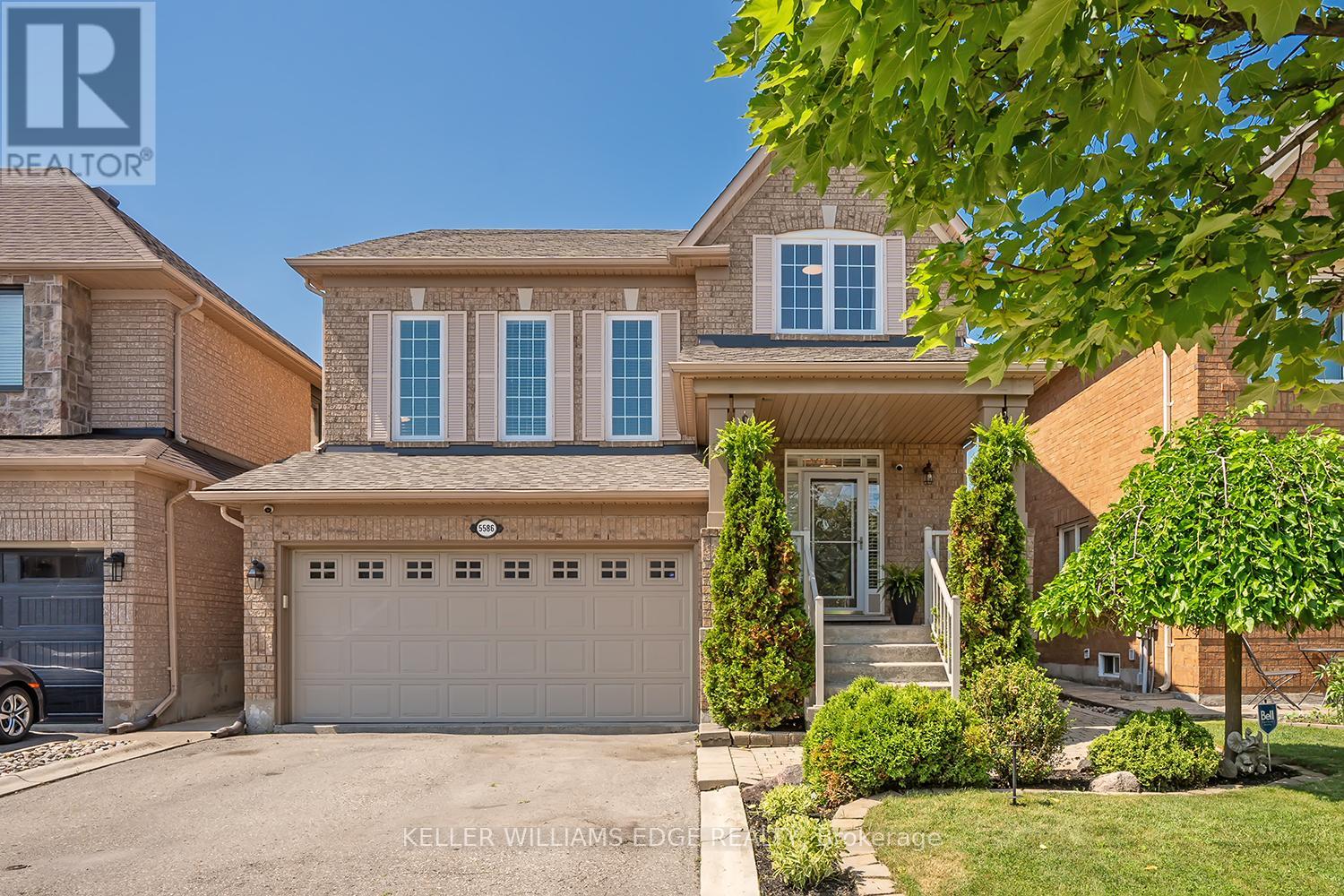
5586 Churchill Meadows Blvd
5586 Churchill Meadows Blvd
Highlights
Description
- Time on Houseful40 days
- Property typeSingle family
- Neighbourhood
- Median school Score
- Mortgage payment
Welcome to 5586 Churchill Meadows Blvd where comfort meets style in one of Mississaugas most sought-after family-friendly communities. Nestled in the heart of Churchill Meadows, this beautifully maintained detached home features 3 spacious bedrms, 2 full baths & 2 powder rms across a bright, thoughtfully designed layout. Step into the warm & inviting foyer that opens to a bright & airy dining area, flowing seamlessly into the elegant living rm with cozy gas fireplace overlooking the backyard. The lrg eat-in kitchen is ideal for family life & entertaining, showcasing white cabinetry, stainless steel appliances, generous island with bar seating, & a walkout to the private backyard oasis. Enjoy the stamped concrete patio, raised deck, & gazebo perfect for hosting or relaxing with loved ones. Just a few steps up from the dining area, you'll find the impressive great room with vaulted ceiling, the perfect retreat for unwinding or family movie nights. Upstairs, you'll find 3 generously sized bedrms, including a spacious primary suite with lrg walk-in closet complete with built-ins, & a 4-pc ensuite bathrm featuring soaker tub & separate shower. The finished basement adds exceptional value with a lrg rec rm, a second gas fireplace, 2-pc bath, & ample storageperfect for growing families, overnight guests, or a home office setup. This welcoming family home also features hardwood floors throughout the main level, a double-wide driveway, a convenient 2-car garage with inside entry, & an abundance of natural light throughout. The spacious & highly functional laundry rm offers plenty of storage, a lrg countertop for folding, & practical workspacemaking everyday routines a breeze. Thoughtfully maintained & move-in ready, this home offers the perfect blend of style, space, & functionality. Ideally located just minutes from top-rated schools, parks, restaurants, shopping, Churchill Meadows Community Centre, & easy access to the 401, 403, 407, & GO Transit. (id:63267)
Home overview
- Cooling Central air conditioning
- Heat source Natural gas
- Heat type Forced air
- Sewer/ septic Sanitary sewer
- # total stories 2
- Fencing Fenced yard
- # parking spaces 4
- Has garage (y/n) Yes
- # full baths 2
- # half baths 2
- # total bathrooms 4.0
- # of above grade bedrooms 3
- Has fireplace (y/n) Yes
- Community features Community centre
- Subdivision Churchill meadows
- Lot desc Landscaped
- Lot size (acres) 0.0
- Listing # W12394254
- Property sub type Single family residence
- Status Active
- Primary bedroom 4.88m X 3.66m
Level: 2nd - 2nd bedroom 4.27m X 3.05m
Level: 2nd - 3rd bedroom 4.27m X 3.17m
Level: 2nd - Recreational room / games room 5.18m X 3.96m
Level: Basement - Laundry 3.05m X 3.05m
Level: Basement - Dining room 4.27m X 3.17m
Level: Main - Foyer 2.44m X 1.52m
Level: Main - Kitchen 4.57m X 4.27m
Level: Main - Living room 4.57m X 3.96m
Level: Main - Family room 4.88m X 4.57m
Level: Upper
- Listing source url Https://www.realtor.ca/real-estate/28842515/5586-churchill-meadows-boulevard-mississauga-churchill-meadows-churchill-meadows
- Listing type identifier Idx

$-3,307
/ Month






