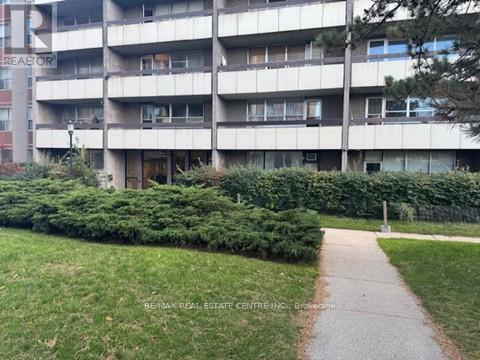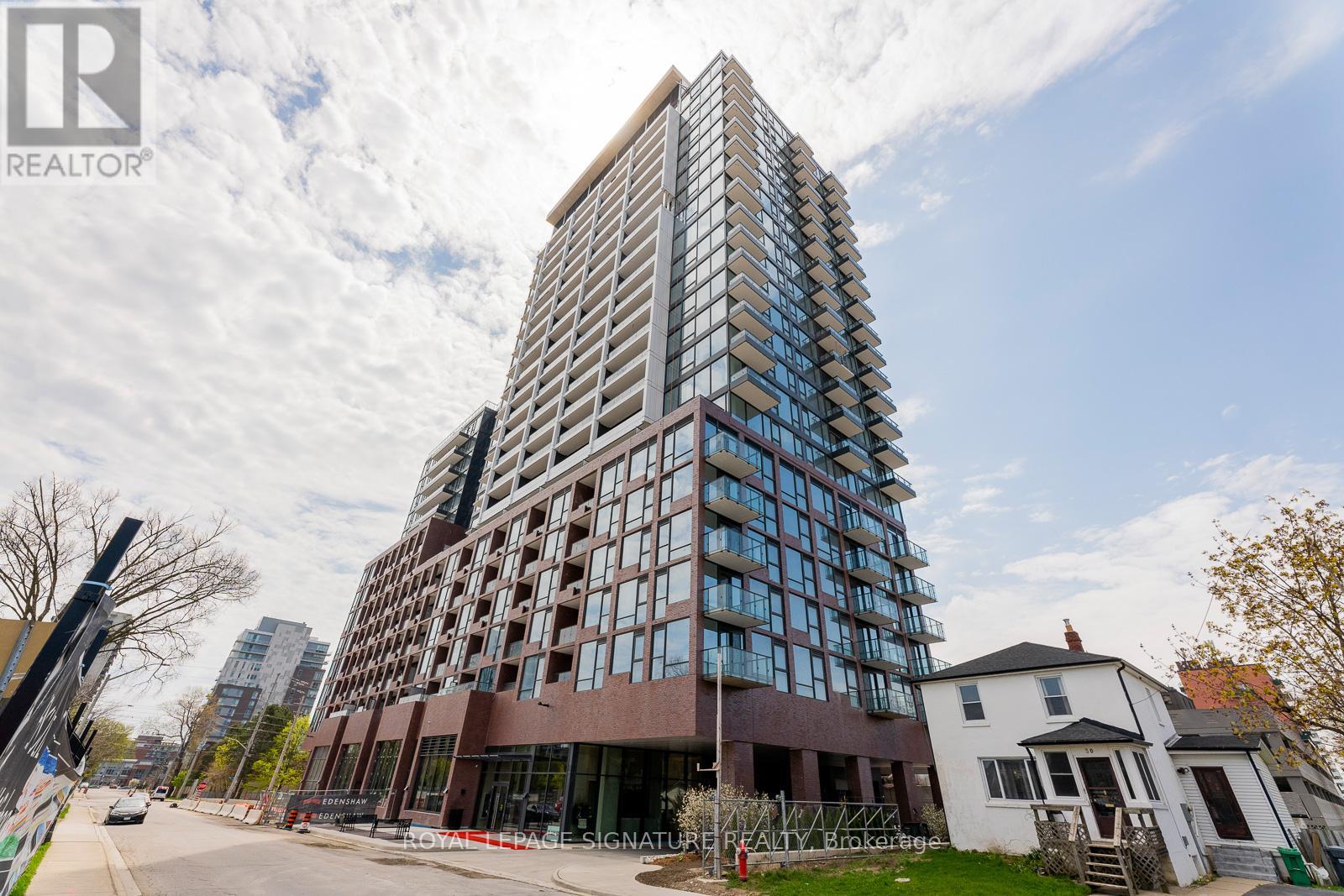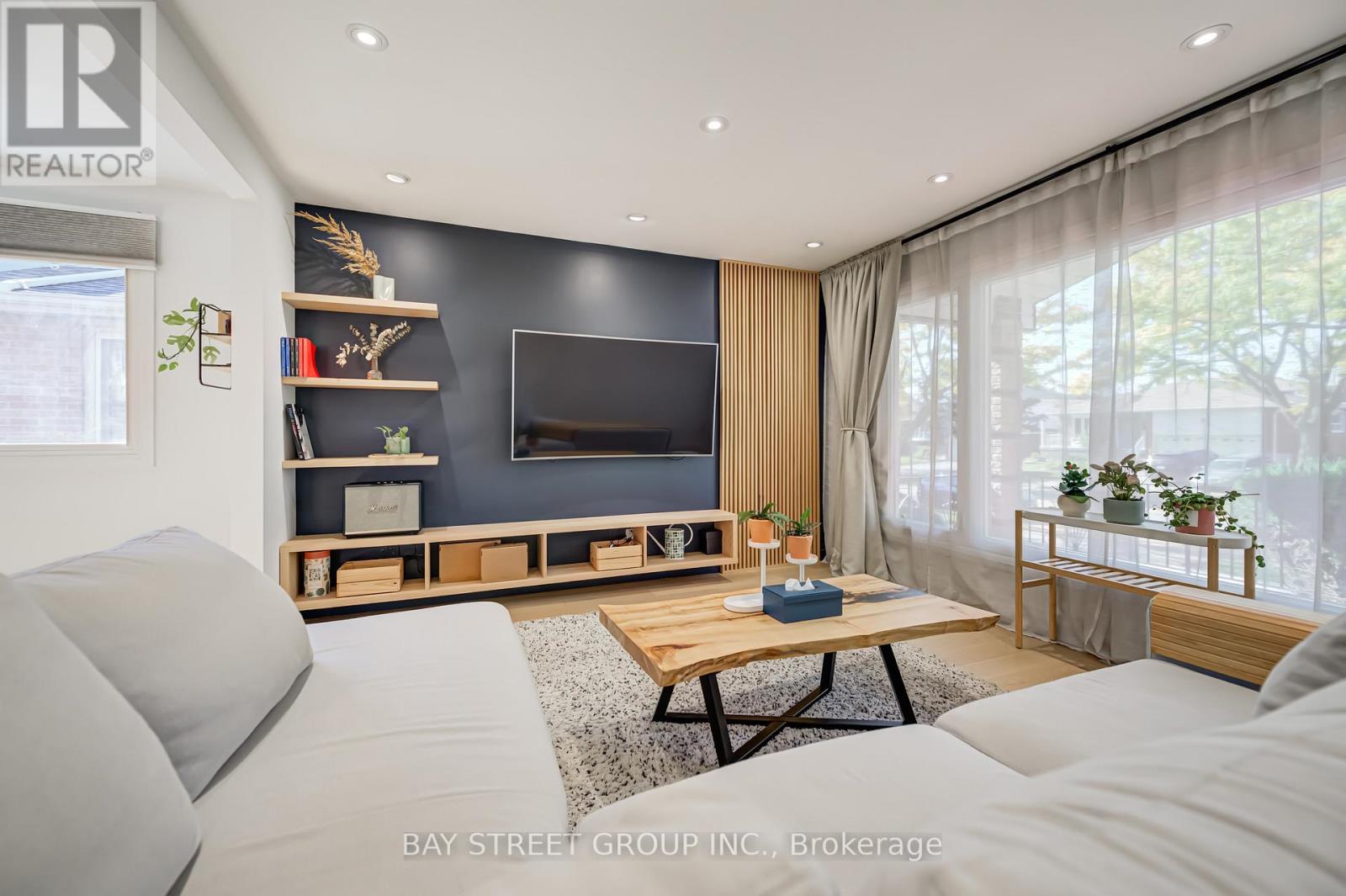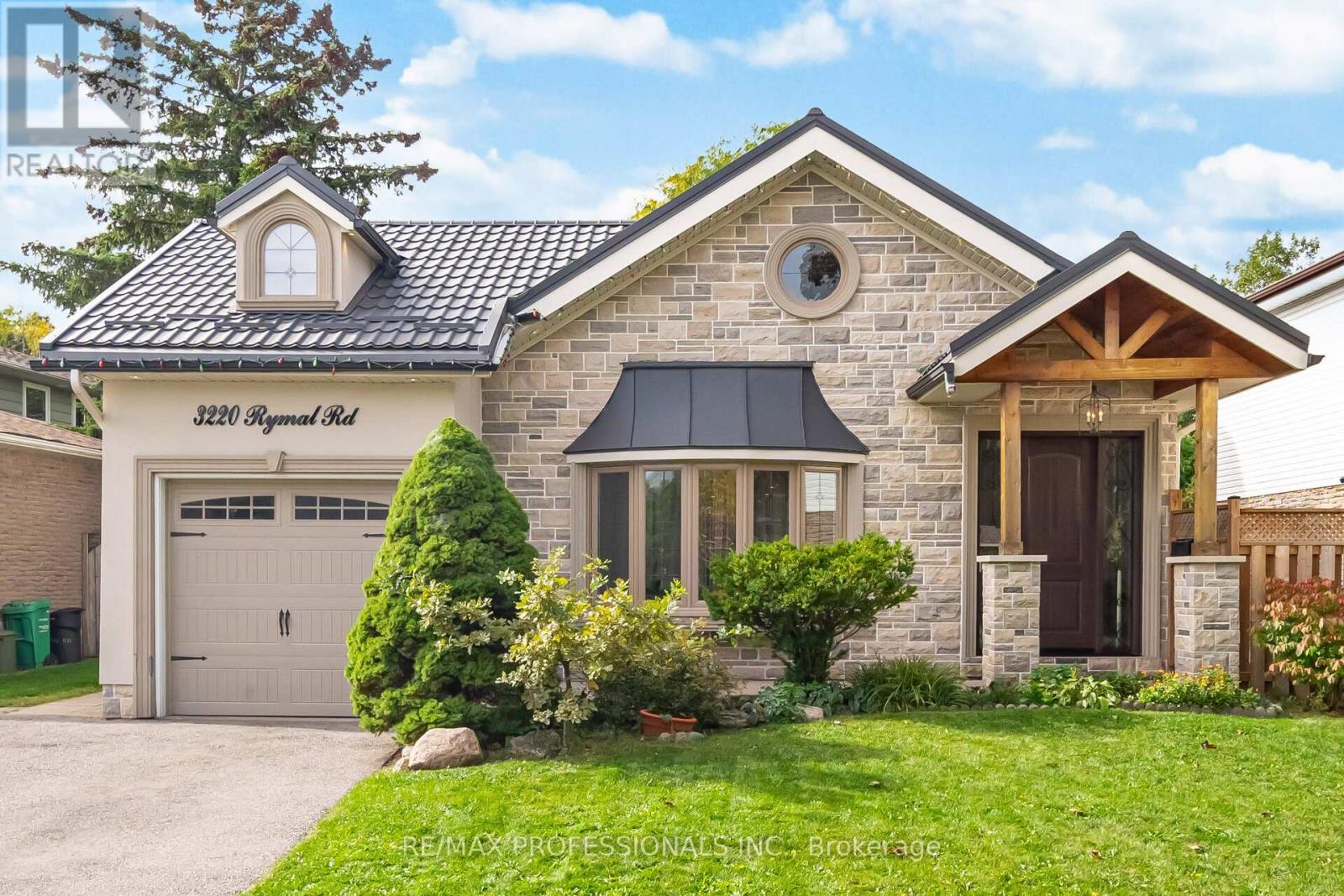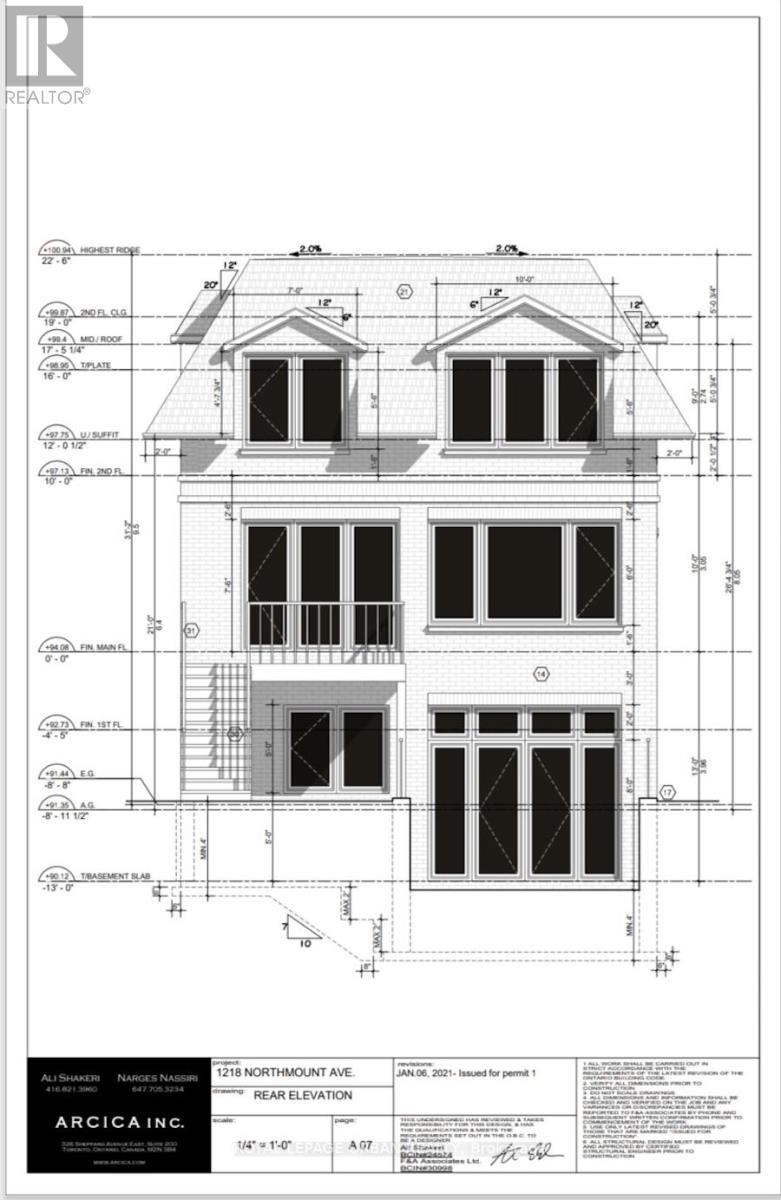- Houseful
- ON
- Mississauga
- Mineola
- 56 1130 Cawthra Rd
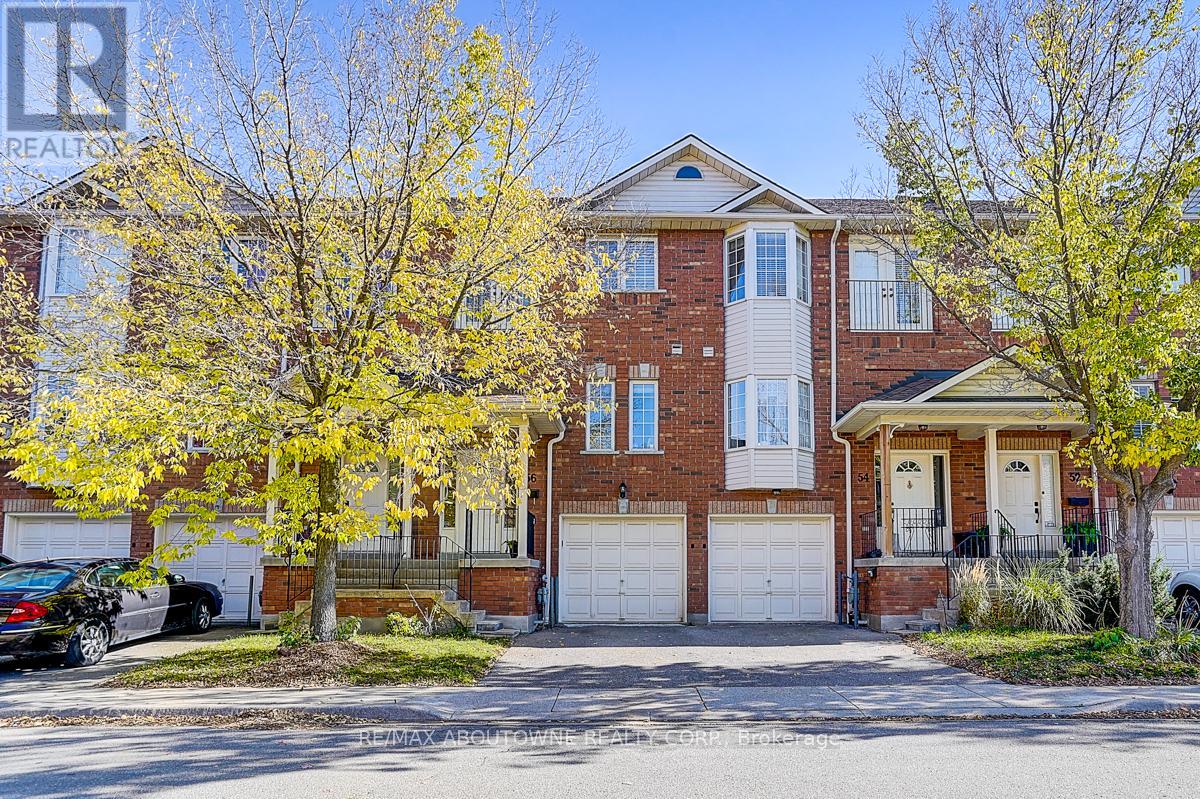
Highlights
This home is
19%
Time on Houseful
3 Days
School rated
7.4/10
Mississauga
9.14%
Description
- Time on Housefulnew 3 days
- Property typeSingle family
- Neighbourhood
- Median school Score
- Mortgage payment
Stunning Approximately 2300 Sq.Ft Living Space Condo Townhouse Located In High Demand Heart Of Mineola's Most Prestigious Neighborhood. 9 Feet Ceiling On Main. Functional Layout Brings 3 +1 Spacious Bedrooms & 4 Washrooms. Sun-Filled Living/Family Room & An Office On Main. Kitchen W/ Eating Area. Finished Basement Walks Out To Private Backyard. Recent Renovations Include: Brand New Staircase, Quartz Kitchen Countertops & Backsplash, Fresh Painting & Engineered Hardwood Floors Throughout. Brand New Range Hood, 1 Year New Dishwasher & Refrigerator. Close To Top Ranking Schools. Minutes Access To QEW, GO TRAIN. Walk To Lakefront Promenade Park, Shopping & All Amenities. (id:63267)
Home overview
Amenities / Utilities
- Cooling Central air conditioning
- Heat source Natural gas
- Heat type Forced air
Exterior
- # total stories 2
- # parking spaces 2
- Has garage (y/n) Yes
Interior
- # full baths 3
- # half baths 1
- # total bathrooms 4.0
- # of above grade bedrooms 4
- Flooring Tile, vinyl, hardwood
Location
- Community features Pets not allowed
- Subdivision Mineola
Overview
- Lot size (acres) 0.0
- Listing # W12467630
- Property sub type Single family residence
- Status Active
Rooms Information
metric
- Primary bedroom 5.18m X 3.73m
Level: 2nd - 2nd bedroom 4.47m X 2.4m
Level: 2nd - Bathroom 2.4m X 1.51m
Level: 2nd - 3rd bedroom 3.24m X 2.68m
Level: 2nd - Bathroom 2.4m X 1.51m
Level: 2nd - Recreational room / games room 4.63m X 2.51m
Level: Basement - Bathroom 1.96m X 0.82m
Level: Basement - Laundry 2.21m X 2.08m
Level: Basement - 4th bedroom 4.64m X 2.67m
Level: Basement - Bathroom 2.1m X 0.78m
Level: Main - Kitchen 4.85m X 2.98m
Level: Main - Office 3.62m X 3.05m
Level: Main - Foyer 2.09m X 1.17m
Level: Main - Living room 5.21m X 4.42m
Level: Main
SOA_HOUSEKEEPING_ATTRS
- Listing source url Https://www.realtor.ca/real-estate/29001341/56-1130-cawthra-road-mississauga-mineola-mineola
- Listing type identifier Idx
The Home Overview listing data and Property Description above are provided by the Canadian Real Estate Association (CREA). All other information is provided by Houseful and its affiliates.

Lock your rate with RBC pre-approval
Mortgage rate is for illustrative purposes only. Please check RBC.com/mortgages for the current mortgage rates
$-2,013
/ Month25 Years fixed, 20% down payment, % interest
$520
Maintenance
$
$
$
%
$
%

Schedule a viewing
No obligation or purchase necessary, cancel at any time
Nearby Homes
Real estate & homes for sale nearby

