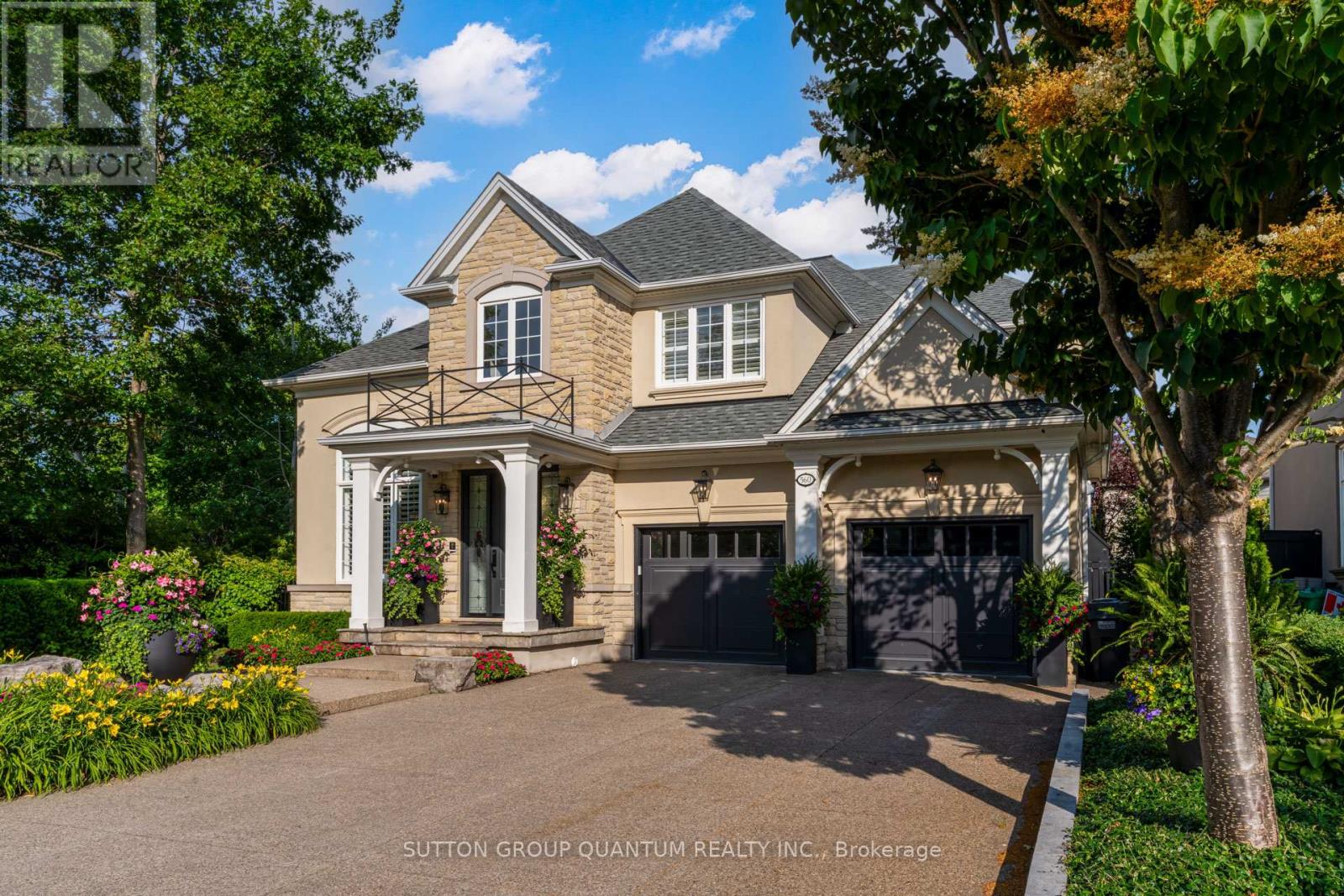- Houseful
- ON
- Mississauga
- Lorne Park
- 560 Hancock Way

Highlights
Description
- Time on Houseful55 days
- Property typeSingle family
- Neighbourhood
- Median school Score
- Mortgage payment
Welcome to 560 Hancock Way, nestled in the prestigious Watercolours enclave of Lorne Park, one of Mississauga's most desirable neighborhoods celebrated for its top-ranked schools, mature trees, and strong sense of community. This exceptional residence underwent a complete rebuild from the studs up, with a full-scale renovation completed in mid-2023. Every wall, surface, and system has been meticulously reimagined with premium materials and expert craftsmanship, creating the rare blend of a fully transformed interior in a well-established setting. Designed with both elegance and security in mind, the home features three independent, state-of-the-art systems: a monitored alarm, a full camera surveillance network, and a secure front door access system. For added protection, 3M Window Armour has been applied to all main-floor windows and doors a specialized, impact-resistant film that fortifies glass against forced entry while maintaining natural light and aesthetics. Inside, enjoy upgraded flooring throughout, spa-like custom bathrooms, a chef-inspired kitchen with integrated high-end appliances, designer LED lighting, and beautifully landscaped front and backyards. The upper level boasts four spacious bedrooms and three luxurious bathrooms, while the main floor offers formal living and dining rooms, a generous family room, an eat-in kitchen, garage access, a walk-in pantry, and custom storage solutions. The finished lower level is an entertainers dream, complete with a 2pc guest bathroom, marble-wrapped bar, double wine fridges, beverage fridge, LED lighting, Restoration Hardware sconces, a linear gas fireplace, and a fifth bedroom with private ensuite. Just steps away, you'll find a community park and a charming pond perfect for skating in the winter months adding to the appeal of this family-friendly location. Move-in ready and truly exceptional, this is the home you've been waiting for. (id:63267)
Home overview
- Cooling Central air conditioning
- Heat source Natural gas
- Heat type Forced air
- Sewer/ septic Sanitary sewer
- # total stories 2
- Fencing Fenced yard
- # parking spaces 4
- Has garage (y/n) Yes
- # full baths 4
- # half baths 2
- # total bathrooms 6.0
- # of above grade bedrooms 5
- Flooring Hardwood, porcelain tile, tile, laminate, marble
- Has fireplace (y/n) Yes
- Subdivision Lorne park
- Lot desc Landscaped
- Lot size (acres) 0.0
- Listing # W12268526
- Property sub type Single family residence
- Status Active
- Bathroom 4.65m X 4.26m
Level: 2nd - 3rd bedroom 4.41m X 3.67m
Level: 2nd - 2nd bedroom 5.03m X 4.33m
Level: 2nd - 4th bedroom 4.54m X 4.06m
Level: 2nd - Bathroom 3.4m X 1.85m
Level: 2nd - Bathroom 3.26m X 3.03m
Level: 2nd - Primary bedroom 6.7m X 5.22m
Level: 2nd - Great room 5.79m X 4.83m
Level: Lower - Recreational room / games room 7.41m X 4.65m
Level: Lower - 5th bedroom 4.42m X 4.13m
Level: Lower - Laundry 3.64m X 3.2m
Level: Lower - Bathroom 3.2m X 1.66m
Level: Lower - Bathroom 2.52m X 1.97m
Level: Lower - Bathroom 1.77m X 1.66m
Level: Main - Eating area 4.68m X 3.61m
Level: Main - Family room 6.75m X 4.93m
Level: Main - Office 3.87m X 4.06m
Level: Main - Living room 6.32m X 4.2m
Level: Main - Dining room 5m X 4.21m
Level: Main - Kitchen 5.39m X 3.68m
Level: Main
- Listing source url Https://www.realtor.ca/real-estate/28570703/560-hancock-way-mississauga-lorne-park-lorne-park
- Listing type identifier Idx

$-8,771
/ Month












