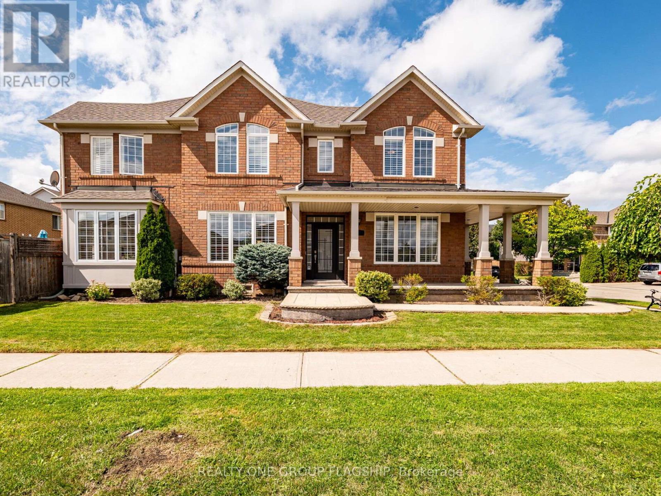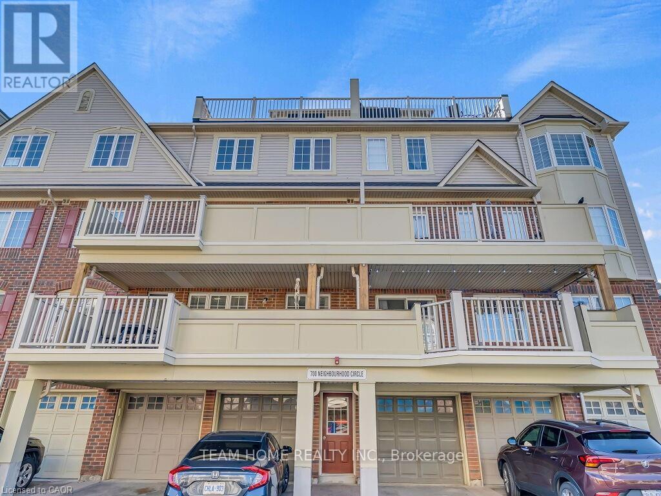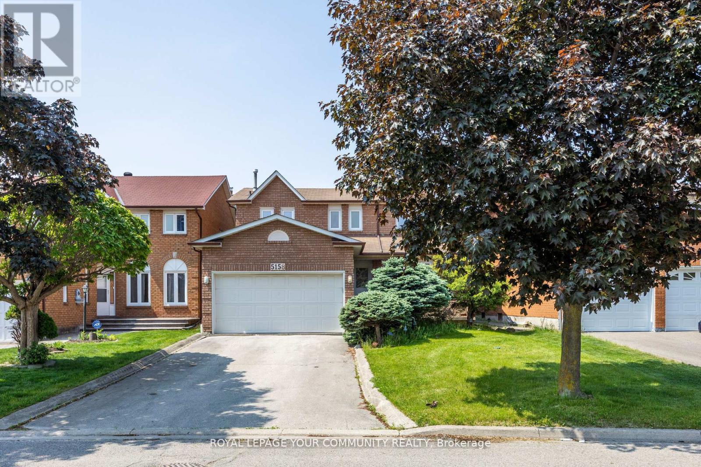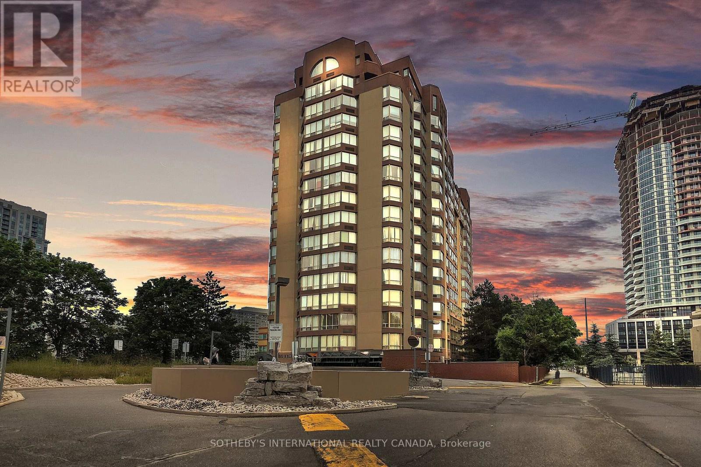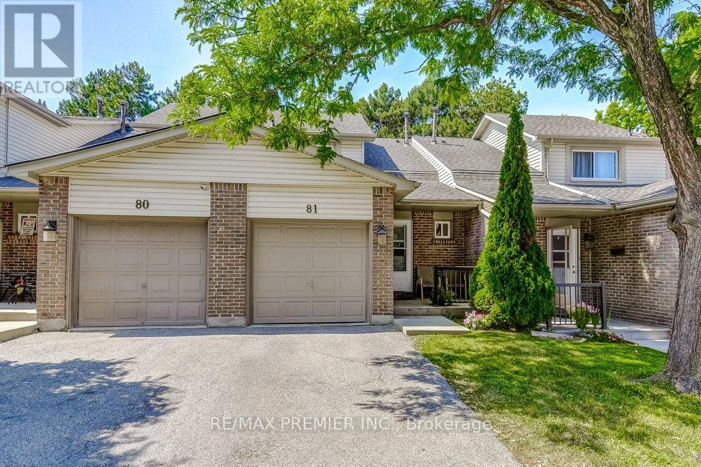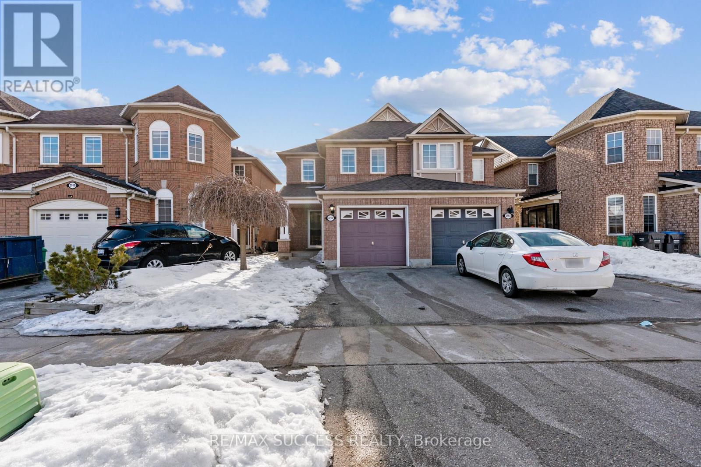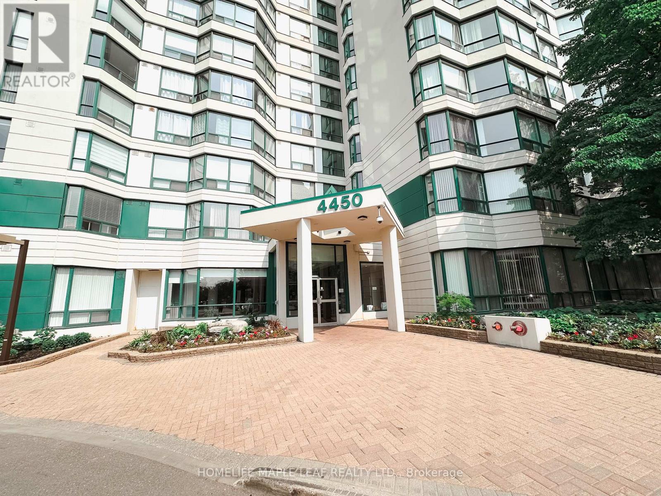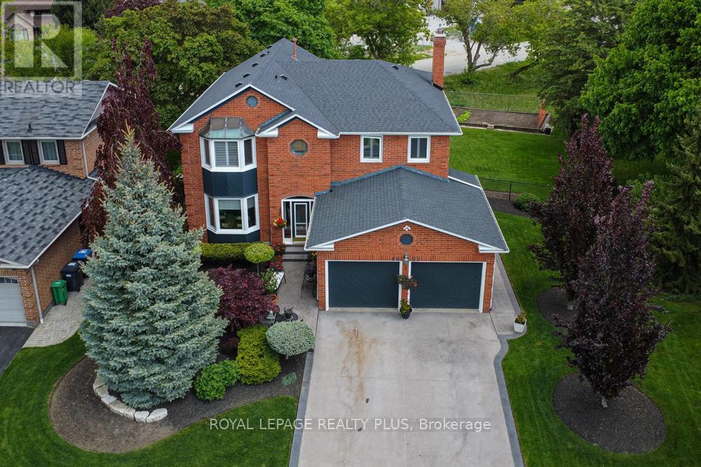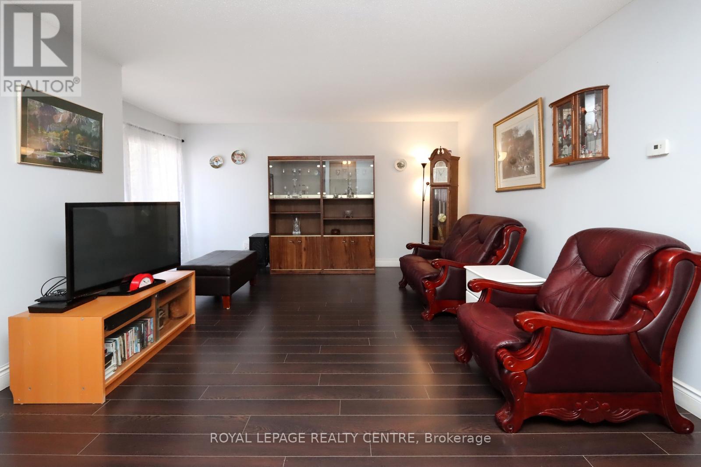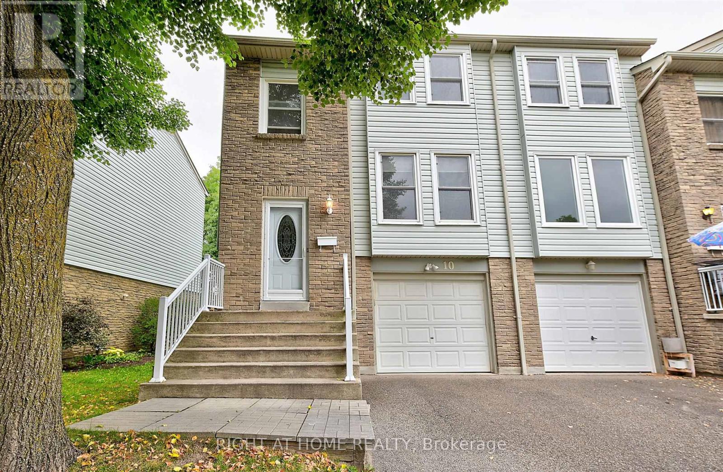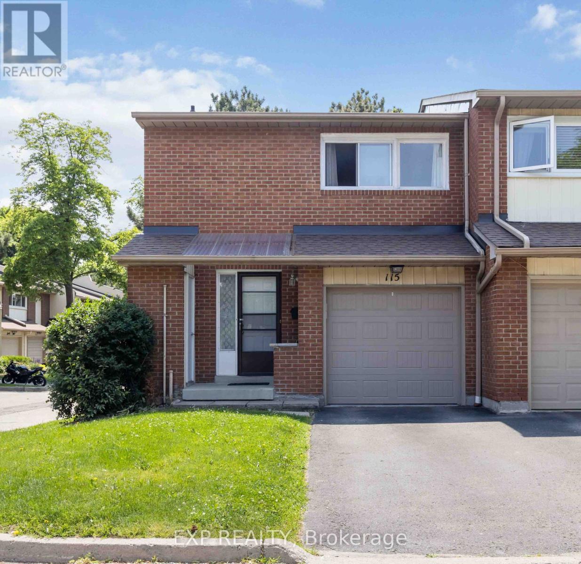- Houseful
- ON
- Mississauga
- East Credit
- 5608 Goldenbrook Dr
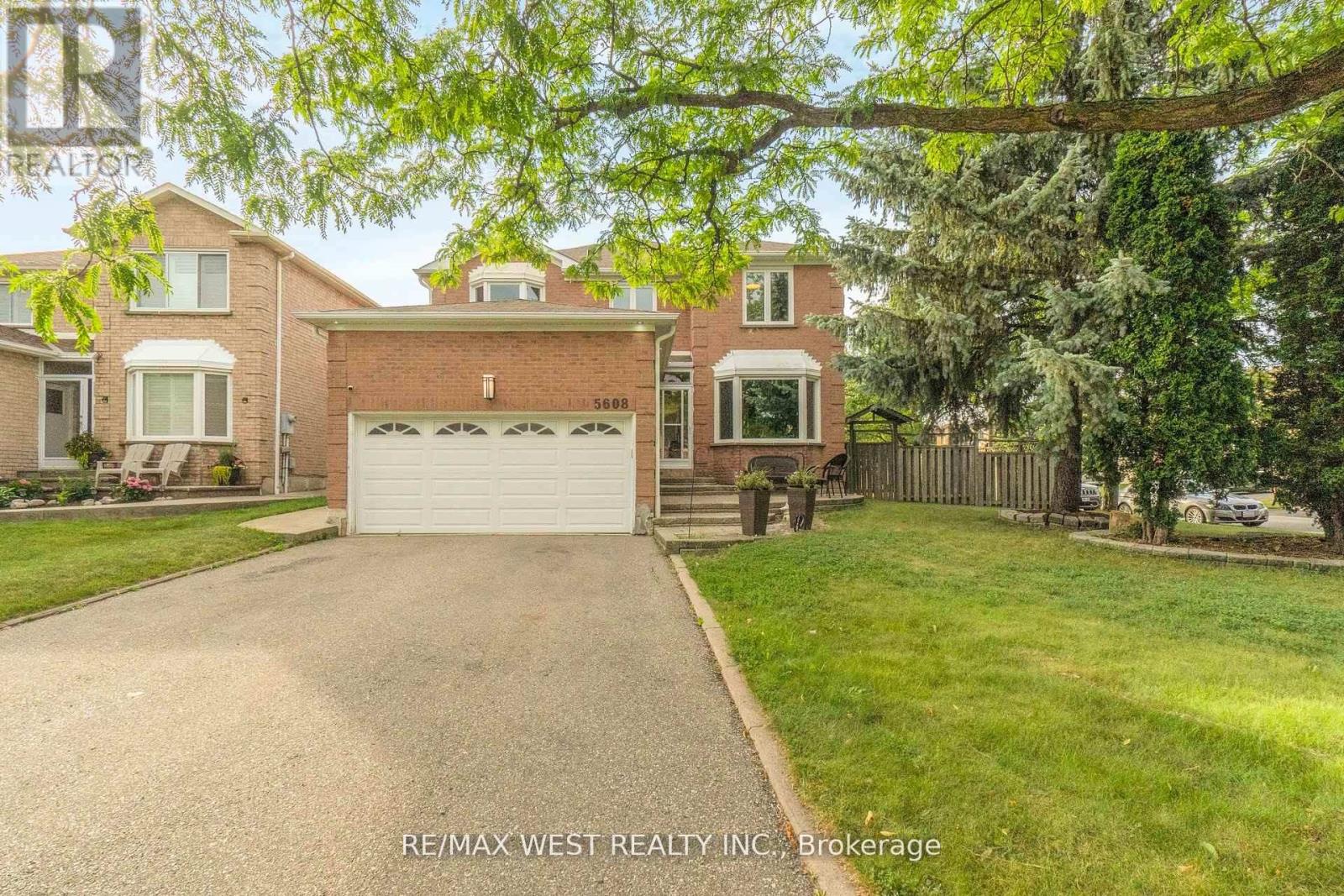
Highlights
Description
- Time on Houseful10 days
- Property typeSingle family
- Neighbourhood
- Median school Score
- Mortgage payment
Stunning Renovated Home on a Pool-Sized Lot Near the Credit River! Welcome to this beautifully updated home offering nearly 3,500 sq. ft. of total living space on a premium lot just steps from the Credit River and scenic walking/biking trails. Thoughtfully renovated within the last five years, this spacious home is perfect for families, entertainers, and multi-generational living.The modern kitchen features elegant stone countertops, stainless steel appliances, and crisp white cabinetry. A bright breakfast area overlooks the backyard with double doors opening up onto a large deck complete with a gas BBQ hookup! Upstairs, you'll find a generous primary bedroom with a walk-in closet, a second large closet, and a beautifully renovated 4-piece ensuite. Three more spacious bedrooms and another updated 4-piece bathroom complete the upper level. The fully finished basement offers incredible flexibility, with two large recreation/games rooms, a second kitchenette, and two additional bedrooms with closets and above-grade windows - perfect for in-law accommodation or extended family. Enjoy the sun-filled backyard with ample space for a future pool or garden oasis! Additional features include a 200-amp electrical panel! Close proximity to all major amenities, great schools, community centres, Pearson International Airport, and major highways! Incredible opportunity to own a turn key home in a sought after location! (id:63267)
Home overview
- Cooling Central air conditioning
- Heat source Natural gas
- Heat type Forced air
- Sewer/ septic Sanitary sewer
- # total stories 2
- Fencing Fenced yard
- # parking spaces 6
- Has garage (y/n) Yes
- # full baths 3
- # half baths 1
- # total bathrooms 4.0
- # of above grade bedrooms 6
- Flooring Tile, laminate, carpeted, hardwood, porcelain tile
- Has fireplace (y/n) Yes
- Community features Community centre
- Subdivision East credit
- Lot desc Landscaped
- Lot size (acres) 0.0
- Listing # W12362925
- Property sub type Single family residence
- Status Active
- 4th bedroom 3.95m X 3.18m
Level: 2nd - 2nd bedroom 4.97m X 3.25m
Level: 2nd - Primary bedroom 5.48m X 3.26m
Level: 2nd - 3rd bedroom 4.36m X 3.19m
Level: 2nd - Bedroom 2.92m X 2.93m
Level: Basement - 5th bedroom 3.21m X 3.2m
Level: Basement - Recreational room / games room 5.65m X 4.25m
Level: Basement - Recreational room / games room 6m X 4.2m
Level: Basement - Living room 5.46m X 3.13m
Level: Main - Office 3.87m X 3.2m
Level: Main - Kitchen 3.39m X 2.88m
Level: Main - Laundry 2.91m X 2.31m
Level: Main - Eating area 4.82m X 3.23m
Level: Main - Dining room 5.02m X 3.14m
Level: Main
- Listing source url Https://www.realtor.ca/real-estate/28773706/5608-goldenbrook-drive-mississauga-east-credit-east-credit
- Listing type identifier Idx

$-3,461
/ Month

