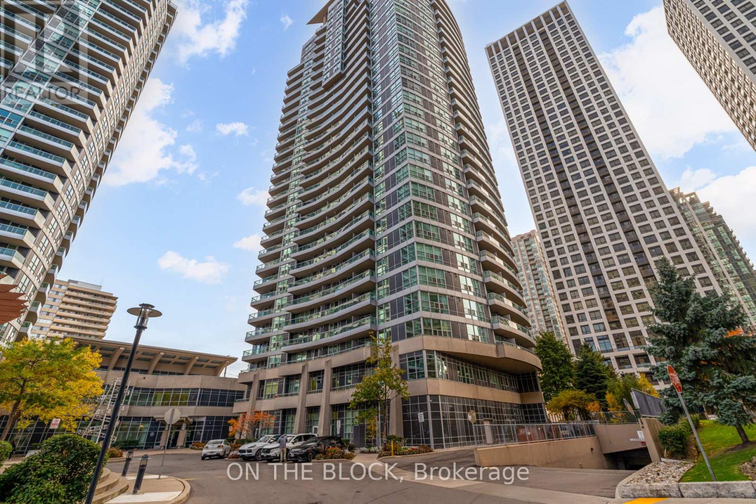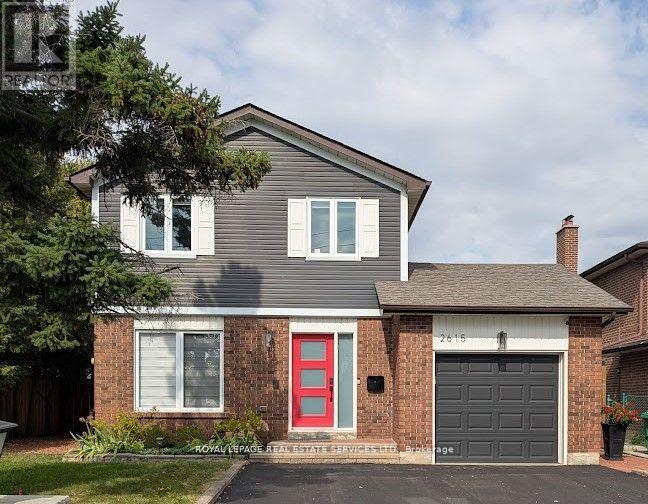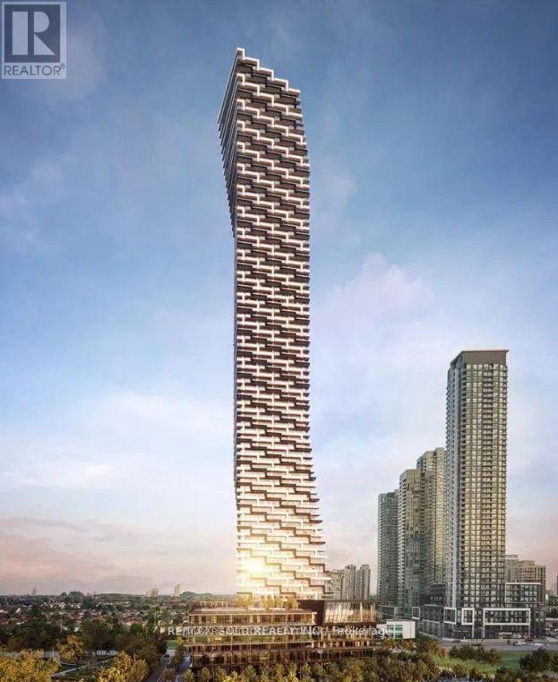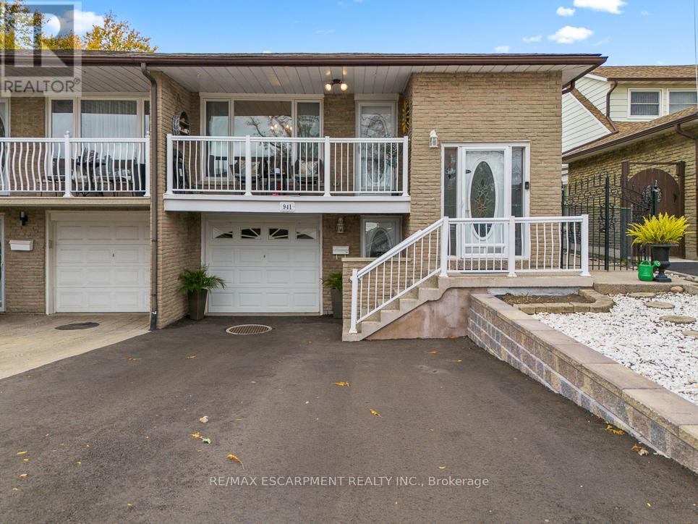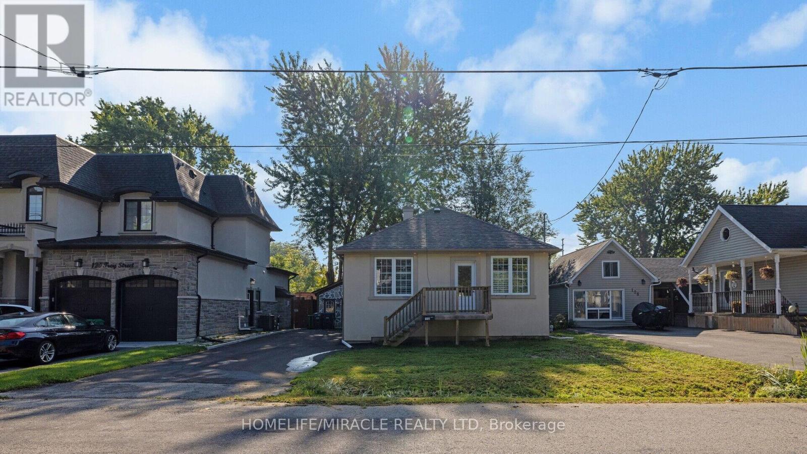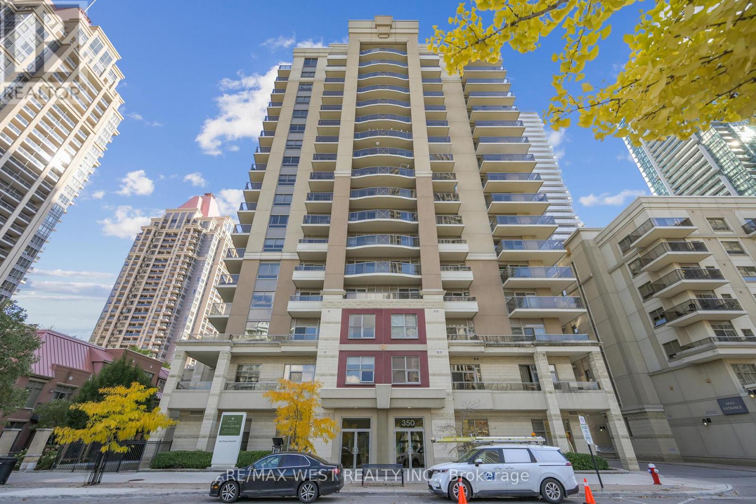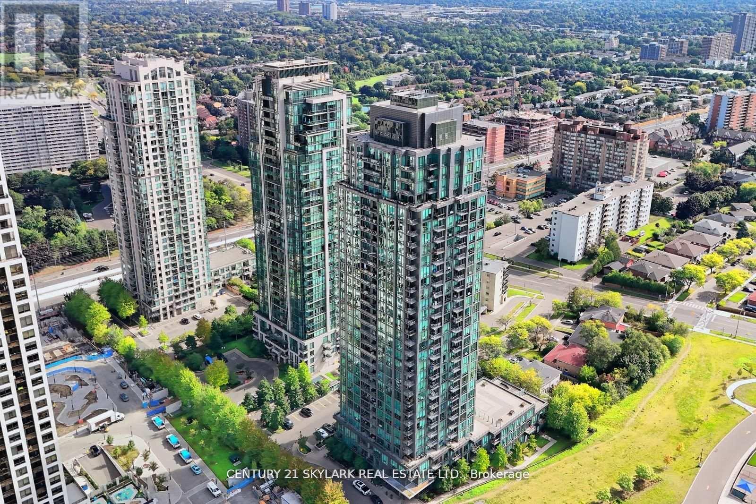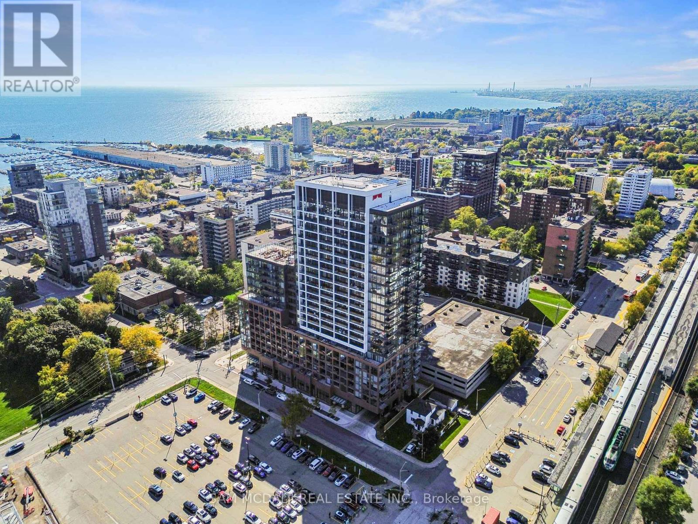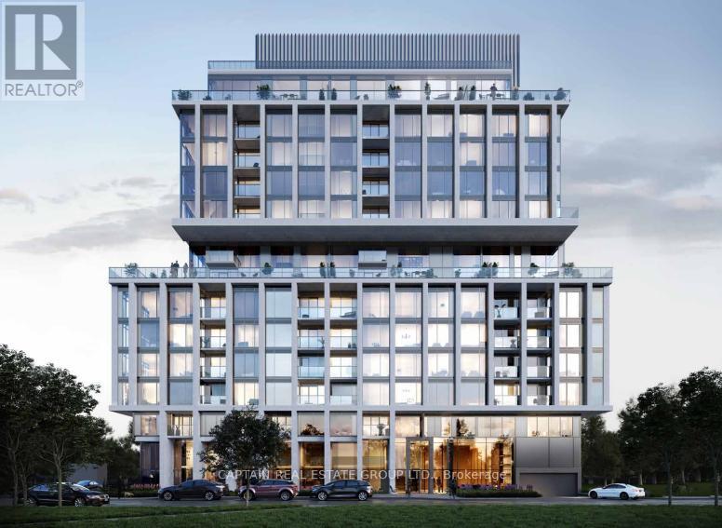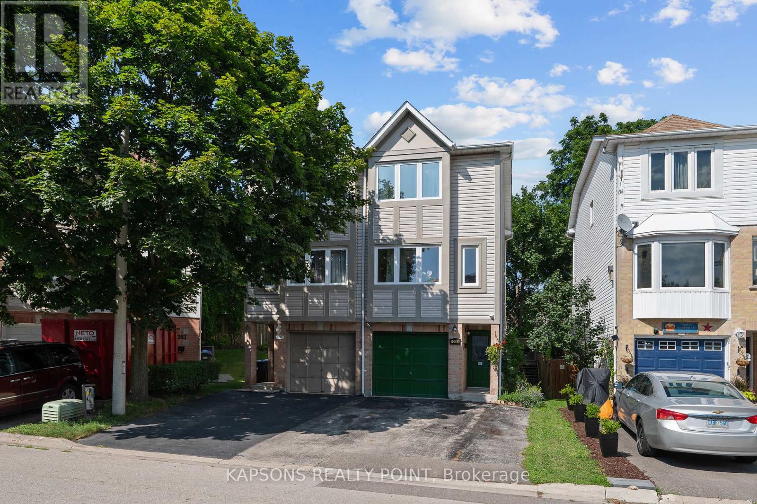- Houseful
- ON
- Mississauga
- Lorne Park
- 562 Gladwyne Ct
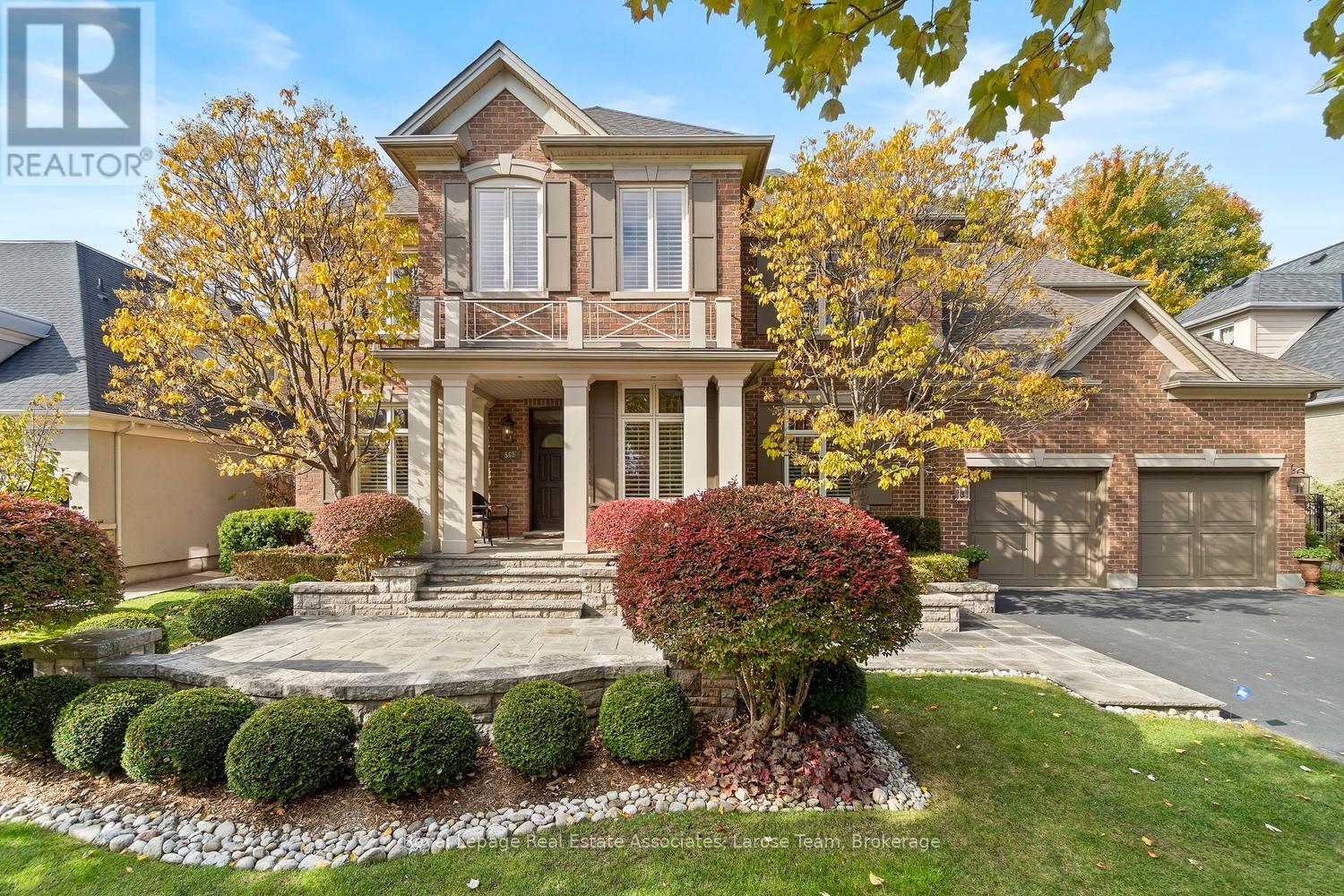
Highlights
Description
- Time on Housefulnew 9 hours
- Property typeSingle family
- Neighbourhood
- Median school Score
- Mortgage payment
Welcome to 562 Gladwyne Court- Discover the epitome of elegance in this immaculate, sophisticated five-bedroom estate home, perfectly nestled in the highly coveted Watercolours community of prestigious Lorne Park, on its most exclusive street. Designed for both refined family living and grand entertaining, this stunning 5-bedroom, 4-bathroom residence offers over a total of 6,626 sq. ft. of luxury. Set on a premium 75.26 x 130.16 ft. lot, it backs onto a private urban forest, providing unparalleled privacy and a serene, resort-like setting. Showcasing timeless elegance, the home features soaring ceilings, exceptional craftsmanship and open-concept spaces. The grand foyer boasts a magnificent 3-storey open-riser staircase that floods the home with an abundance of light. Rich hardwood flooring flows throughout the main and second levels, featuring 9-foot ceilings and many custom details. The main floor includes an elegant living room and an impressive great room centered around a double-sided fireplace, shared with a private main floor office. The Canac-designed kitchen is an entertainer's dream, featuring sleek custom cabinetry, Nero Absoluto granite, a seamless centre island, and high-end KitchenAid appliances. The kitchen offers a convenient walkout to the backyard oasis and stone patio. Upstairs, the luxurious primary suite is a true sanctuary, featuring large windows, a walk-in closet and a spa-like 5-piece ensuite with treetop views. The remaining bedrooms are connected by two well-appointed Jack-and-Jill bathrooms. The finished lower level significantly extends the living space, offering a versatile recreation area, a craft room, and abundant storage. Located moments from top-rated Lorne Park Secondary School, scenic trails, premier golf, and very accessible to the Port Credit GO Train, and the vibrant shops and restaurants of Port Credit, this exceptional home combines luxury, privacy, and absolute convenience in South Mississauga's most desirable community! (id:63267)
Home overview
- Cooling Central air conditioning
- Heat source Natural gas
- Heat type Forced air
- Sewer/ septic Sanitary sewer
- # total stories 2
- Fencing Fenced yard
- # parking spaces 7
- Has garage (y/n) Yes
- # full baths 3
- # half baths 1
- # total bathrooms 4.0
- # of above grade bedrooms 5
- Flooring Hardwood, porcelain tile
- Subdivision Lorne park
- Directions 2168520
- Lot size (acres) 0.0
- Listing # W12492952
- Property sub type Single family residence
- Status Active
- 2nd bedroom 5.57m X 3.71m
Level: 2nd - 5th bedroom 4.53m X 3.95m
Level: 2nd - 3rd bedroom 5.67m X 5.41m
Level: 2nd - Primary bedroom 6.9m X 4.55m
Level: 2nd - 4th bedroom 5.41m X 3.92m
Level: 2nd - Other 6.3m X 4.68m
Level: Lower - Recreational room / games room 12.49m X 7.49m
Level: Lower - Dining room 5.79m X 4.04m
Level: Main - Office 4.82m X 3.31m
Level: Main - Kitchen 4.76m X 4.58m
Level: Main - Living room 5.79m X 3.89m
Level: Main - Great room 7.69m X 4.65m
Level: Main
- Listing source url Https://www.realtor.ca/real-estate/29050162/562-gladwyne-court-mississauga-lorne-park-lorne-park
- Listing type identifier Idx

$-10,267
/ Month



