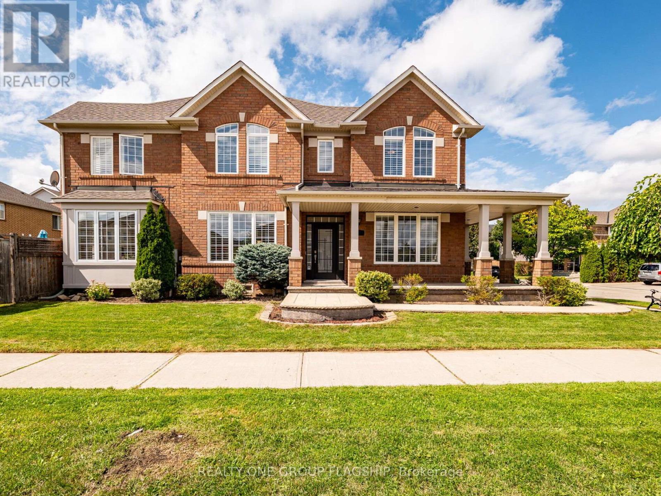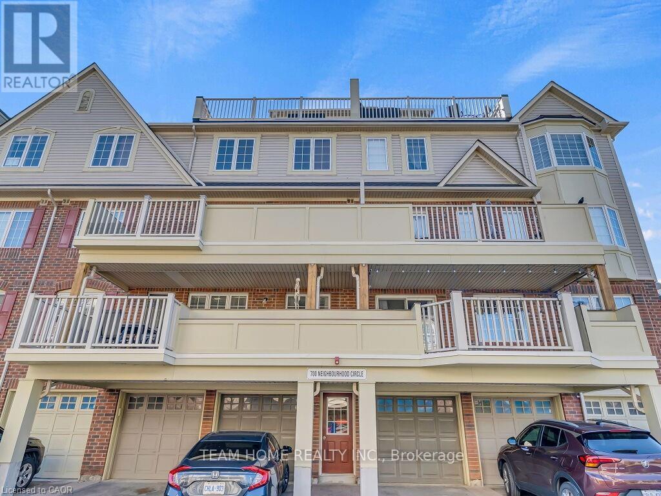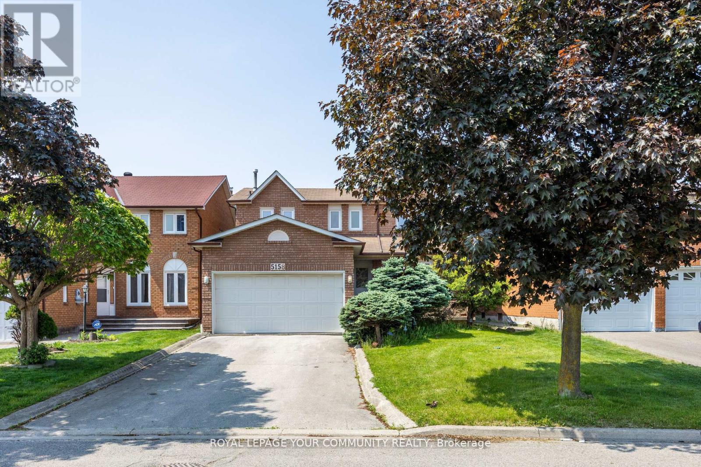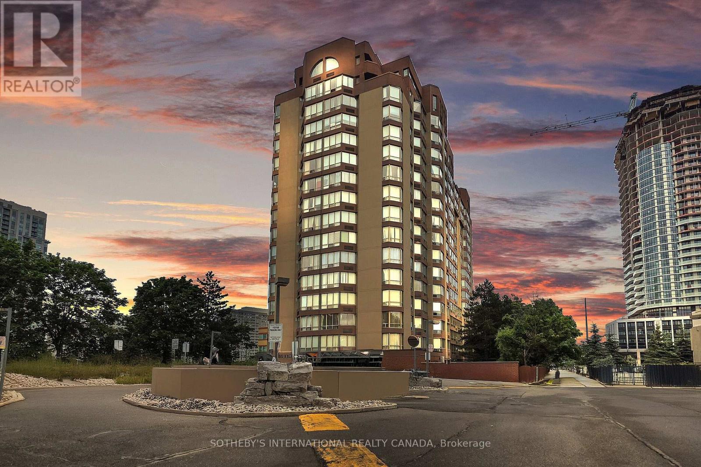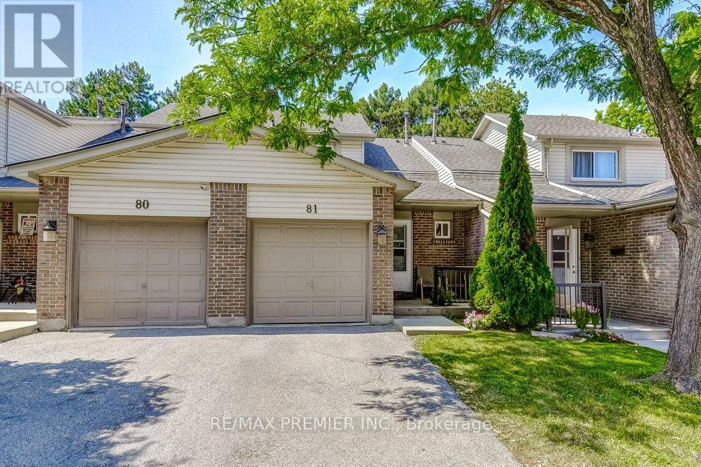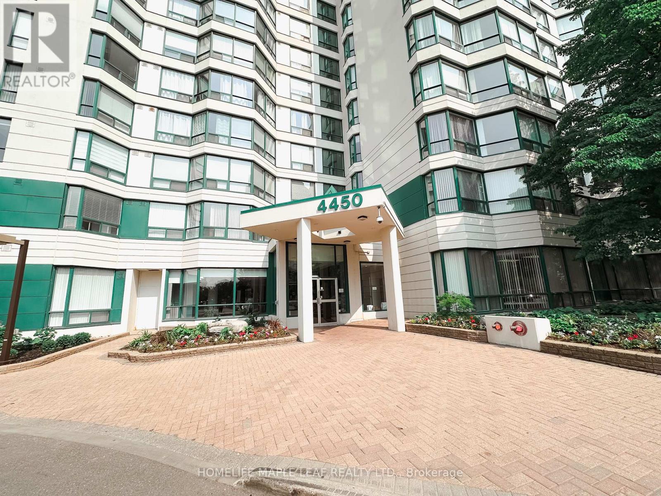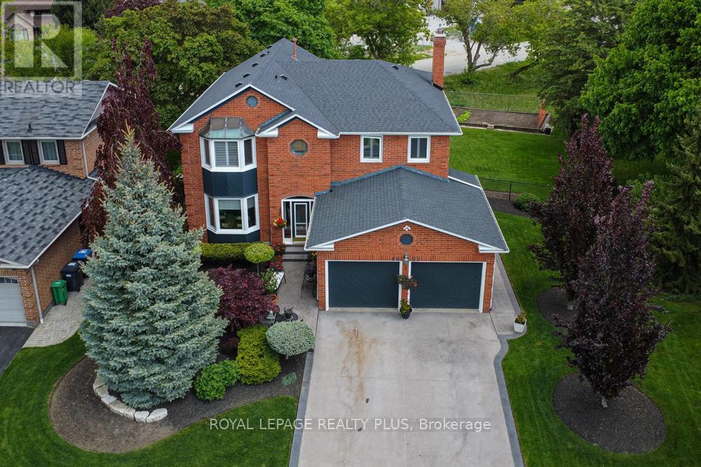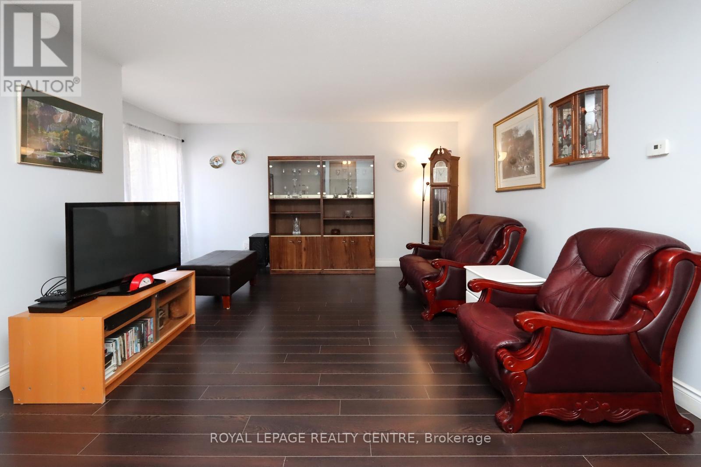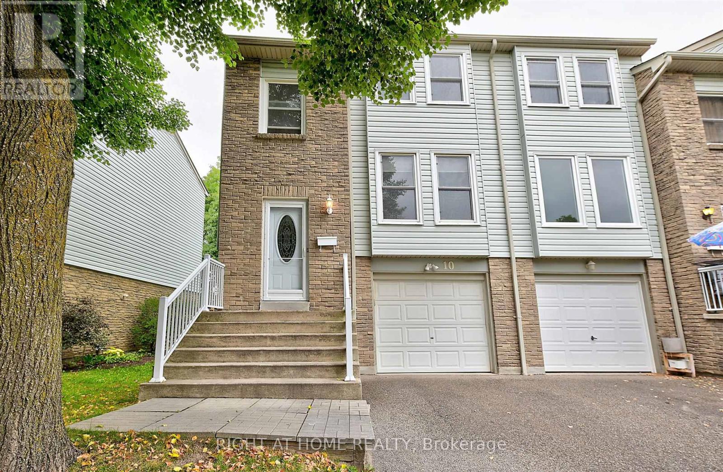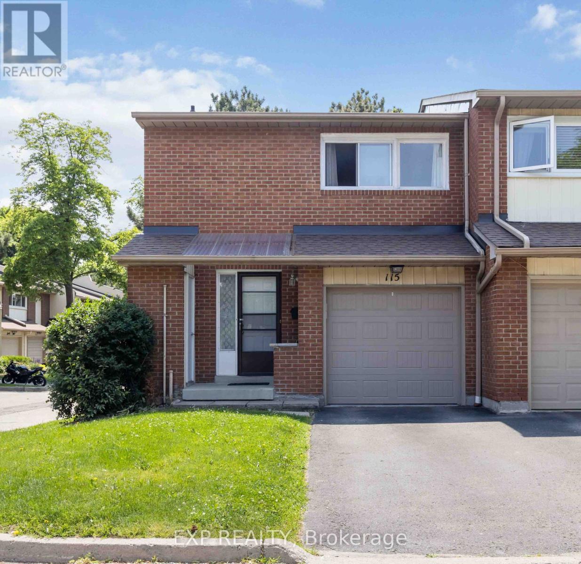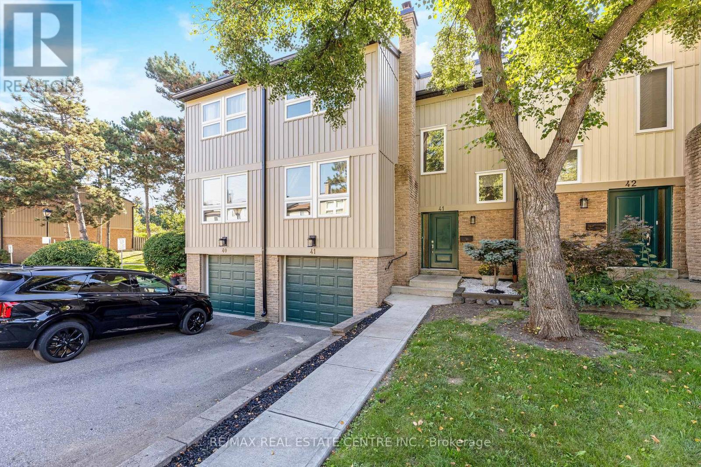- Houseful
- ON
- Mississauga
- East Credit
- 5654 Dawlish Cres
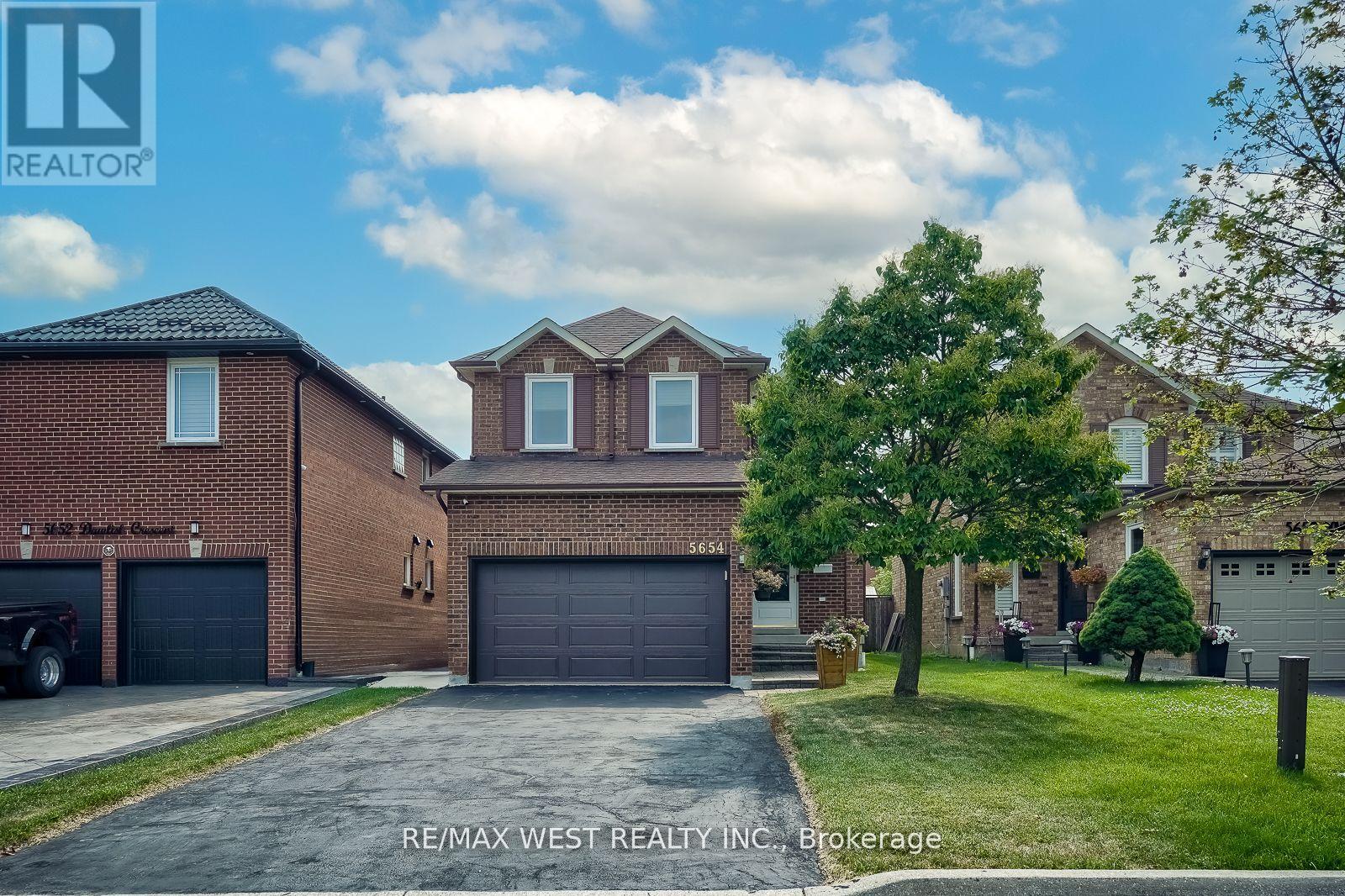
Highlights
Description
- Time on Houseful14 days
- Property typeSingle family
- Neighbourhood
- Median school Score
- Mortgage payment
Gorgeous and immaculately maintained 4 bedroom, 3 bathroom home in the highly sought-after East Credit community. This thoughtfully designed home offers a spacious and flexible layout with quality upgrades throughout including a sun-filled main floor featuring a welcoming living room with gas fireplace, a custom kitchen with quartz countertops, tons of cabinets, ample counter space, large pantry and a spacious breakfast area with walk-out to the backyard. Enjoy the seamless flow into the formal dining room equipped with French doors - ideal for entertaining or easily repurposed as a home office. Upstairs, the king-sized primary retreat impresses with a walk-in closet and a beautifully renovated ensuite complete with double sinks, oversized glass shower with niche storage, and custom built-ins. Three additional generously sized bedrooms, each with double closets, share a stylishly updated main bathroom. Located close to top-rated schools, parks, shopping, GO Transit and major highways this is the upgrade you've been waiting for. Some images virtually staged (id:63267)
Home overview
- Cooling Central air conditioning
- Heat source Natural gas
- Heat type Forced air
- Sewer/ septic Sanitary sewer
- # total stories 2
- Fencing Fenced yard
- # parking spaces 6
- Has garage (y/n) Yes
- # full baths 2
- # half baths 1
- # total bathrooms 3.0
- # of above grade bedrooms 4
- Flooring Laminate, ceramic, carpeted
- Has fireplace (y/n) Yes
- Community features Community centre
- Subdivision East credit
- Lot size (acres) 0.0
- Listing # W12358009
- Property sub type Single family residence
- Status Active
- 3rd bedroom 4.55m X 4.01m
Level: 2nd - Primary bedroom 4.88m X 3.77m
Level: 2nd - 4th bedroom 3.77m X 2.49m
Level: 2nd - 2nd bedroom 4.08m X 2.92m
Level: 2nd - Dining room 3.4m X 3.13m
Level: Main - Living room 4.88m X 3.52m
Level: Main - Eating area 3.08m X 2.42m
Level: Main - Kitchen 4.99m X 3.04m
Level: Main
- Listing source url Https://www.realtor.ca/real-estate/28763012/5654-dawlish-crescent-mississauga-east-credit-east-credit
- Listing type identifier Idx

$-3,147
/ Month

