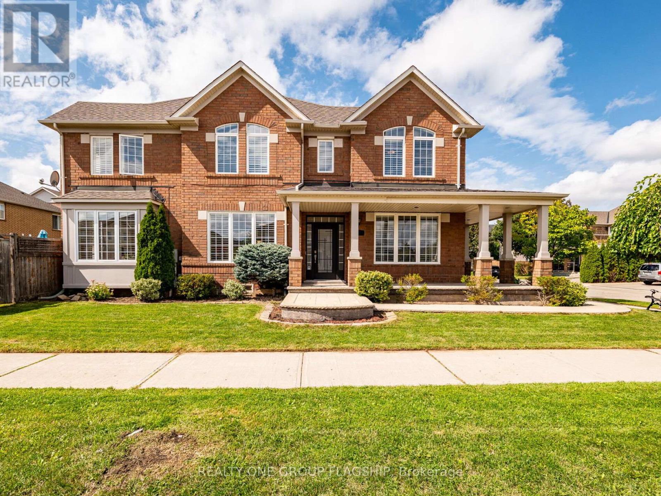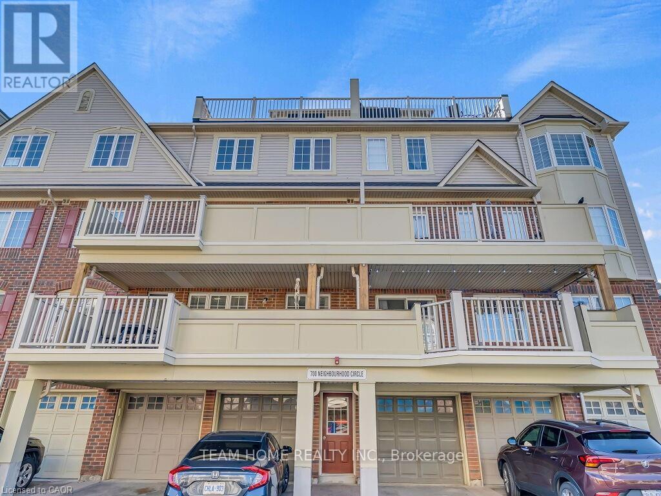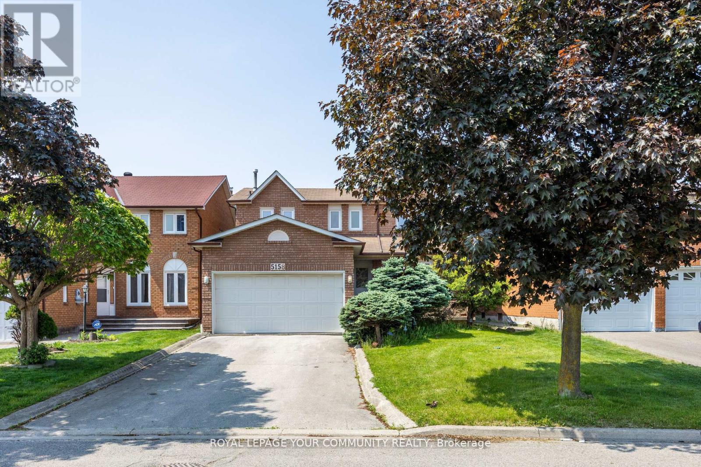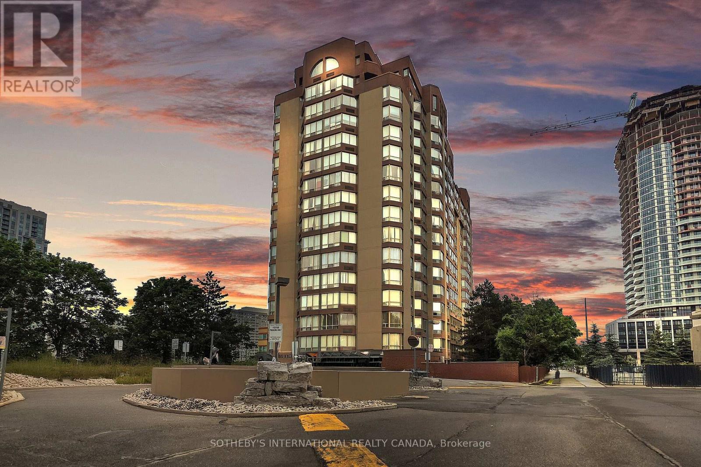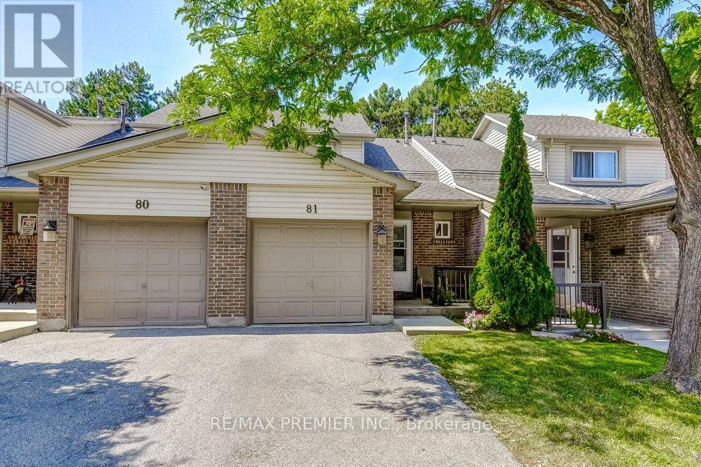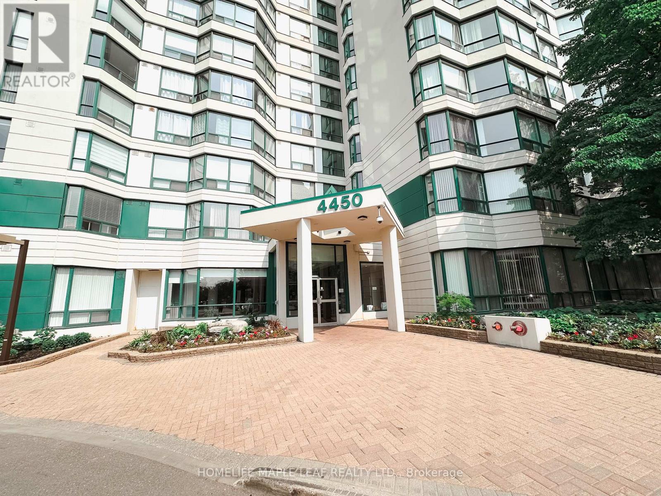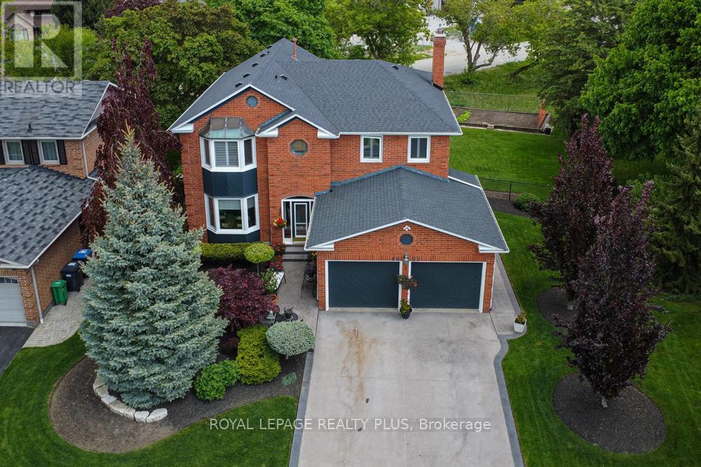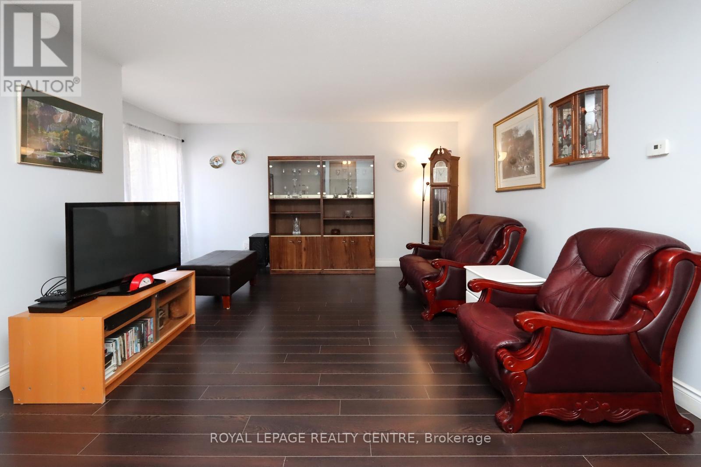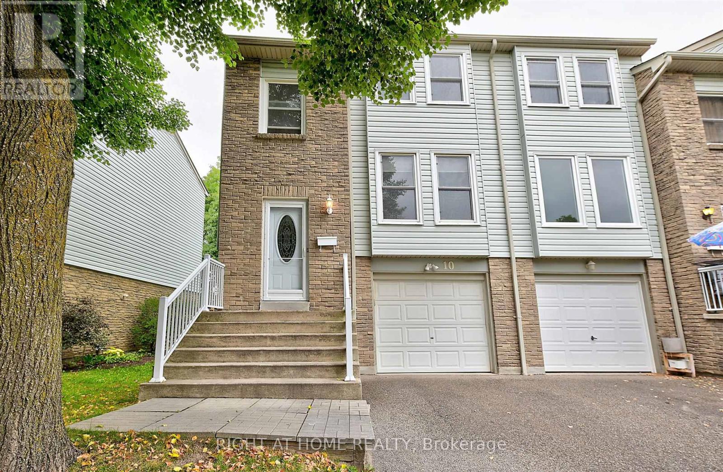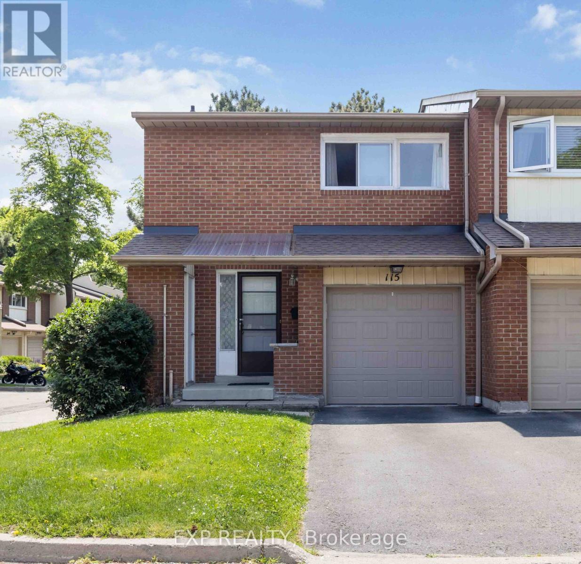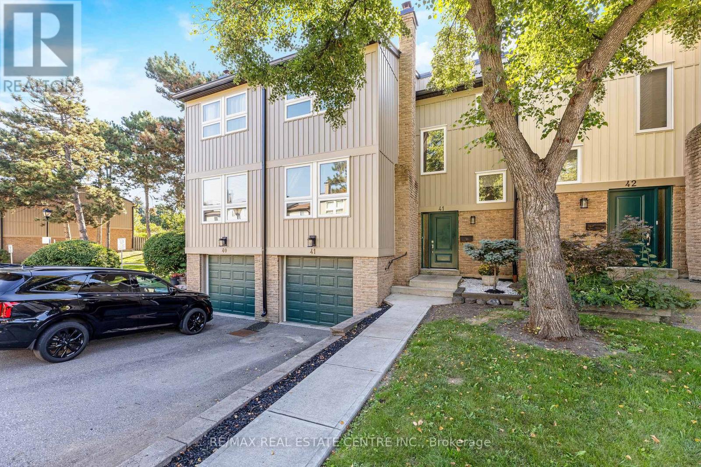- Houseful
- ON
- Mississauga
- East Credit
- 5686 Whitehorn Ave
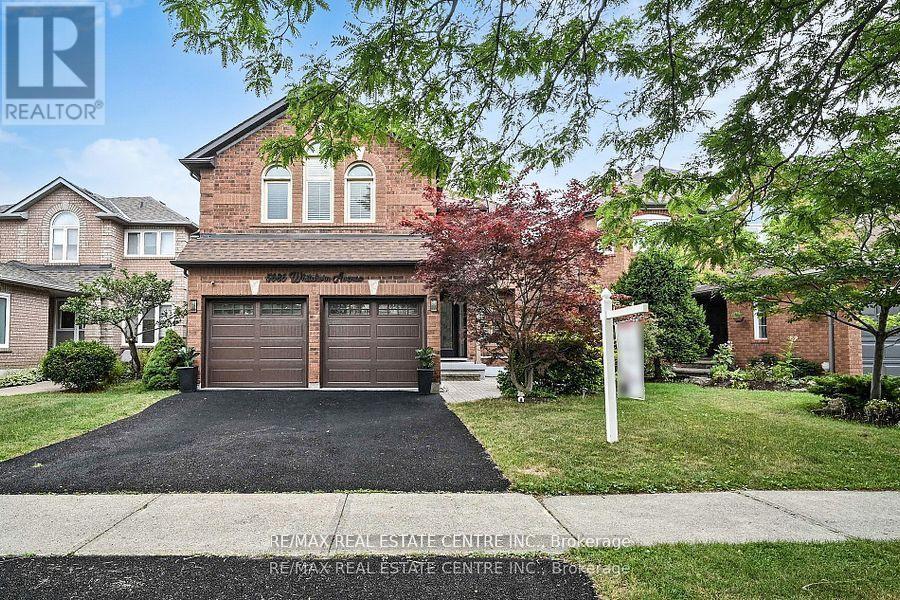
Highlights
Description
- Time on Houseful20 days
- Property typeSingle family
- Neighbourhood
- Median school Score
- Mortgage payment
Welcome to this exceptional and extensively upgraded home offering over 3,900 sq ft of well-designed living space, fully finished lower level that delivers flexibility for todays dynamic family lifestyle. The main floor boasts a spacious living room with a striking double-sided fireplace connecting seamlessly to the cozy family room. The renovated eat-in kitchen overlooks the family space and walks out to a private interlock patio and fully fenced yard ideal for outdoor dining and entertaining. A formal dining room completes the main level, perfect for hosting gatherings. Upstairs features four generously sized bedrooms, including one with semi-ensuite access. The primary suite is a true retreat with a walk-in closet, private sitting area, and a spa-like 4-piece ensuite with a soaker tub and separate shower. A second-level family room with gas fireplace offers a bonus lounge or media space. The finished lower level includes a large rec room, 2 bedroom, exercise area, office space, and a full 3-piece bathroom ideal for guests or a home gym setup. Extensive upgrades include:New Lennox furnace & AC (2023), Flat ceilings throughout (no popcorn!), Pot lights and upgraded light fixtures across the entire home, Smart switches, dimmers & premium power outlets, New WiFi-enabled garage doors & insulated garage, Upgraded attic insulation for energy efficiency, Partially updated washrooms for a fresh, modern feel, Freshly painted throughout in neutral tones, Unique rubber driveway & new front door for standout curb appeal. This home blends space, style, and smart living with offers accepted anytime a must-see opportunity for families seeking both comfort and convenience. (id:63267)
Home overview
- Cooling Central air conditioning
- Heat source Natural gas
- Heat type Forced air
- Sewer/ septic Sanitary sewer
- # total stories 2
- # parking spaces 4
- Has garage (y/n) Yes
- # full baths 3
- # half baths 1
- # total bathrooms 4.0
- # of above grade bedrooms 6
- Flooring Carpeted, hardwood
- Has fireplace (y/n) Yes
- Subdivision East credit
- Lot size (acres) 0.0
- Listing # W12347048
- Property sub type Single family residence
- Status Active
- 4th bedroom 3.25m X 3.13m
Level: 2nd - 2nd bedroom 4.27m X 3.05m
Level: 2nd - Primary bedroom 5.82m X 5.02m
Level: 2nd - 3rd bedroom 3.64m X 3.33m
Level: 2nd - Great room 5.43m X 3.64m
Level: 2nd - Bedroom 2.83m X 2.83m
Level: Basement - Recreational room / games room 7.91m X 4.41m
Level: Basement - Bedroom 3.59m X 3.25m
Level: Basement - Kitchen 3.36m X 3.24m
Level: Main - Family room 5.77m X 3.18m
Level: Main - Eating area 4.7m X 2.34m
Level: Main - Dining room 4.1m X 2.98m
Level: Main - Living room 4.74m X 3.22m
Level: Main
- Listing source url Https://www.realtor.ca/real-estate/28739082/5686-whitehorn-avenue-mississauga-east-credit-east-credit
- Listing type identifier Idx

$-3,891
/ Month

