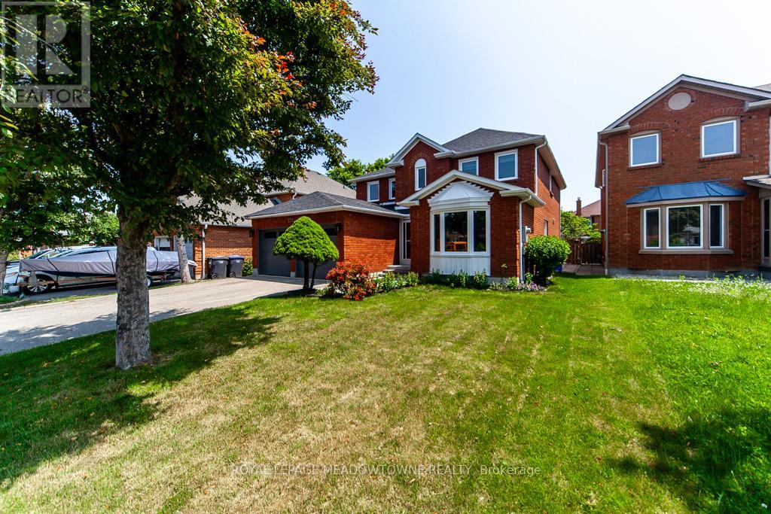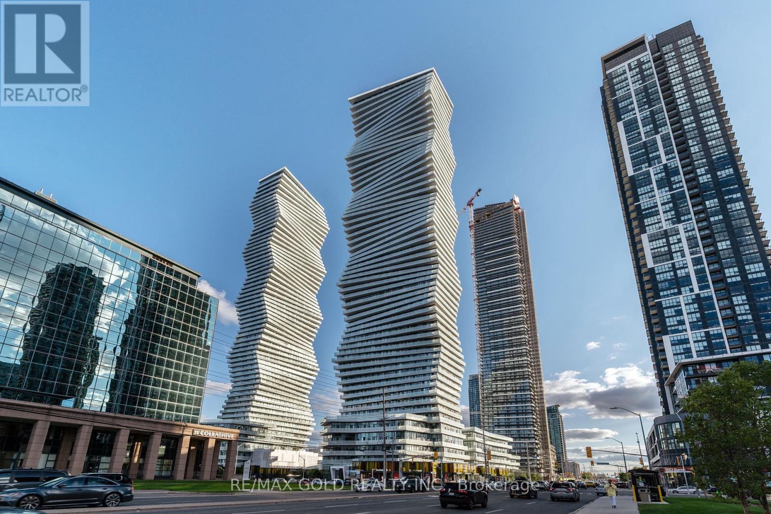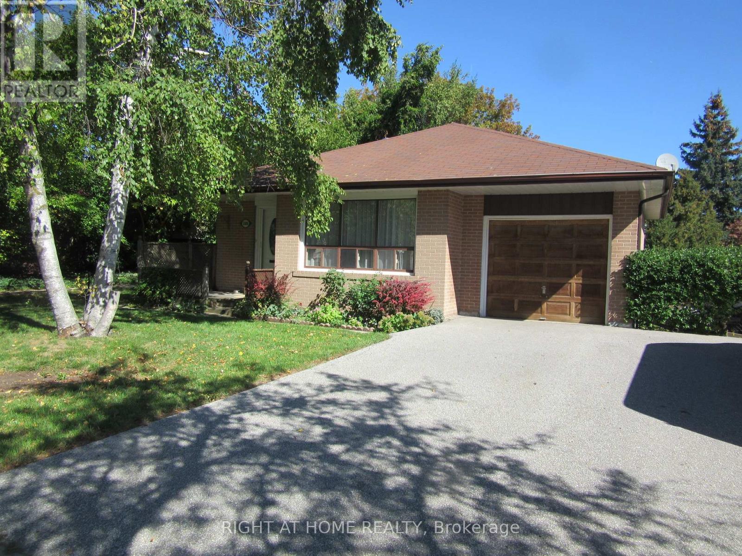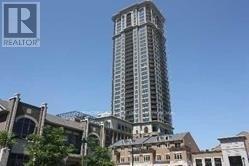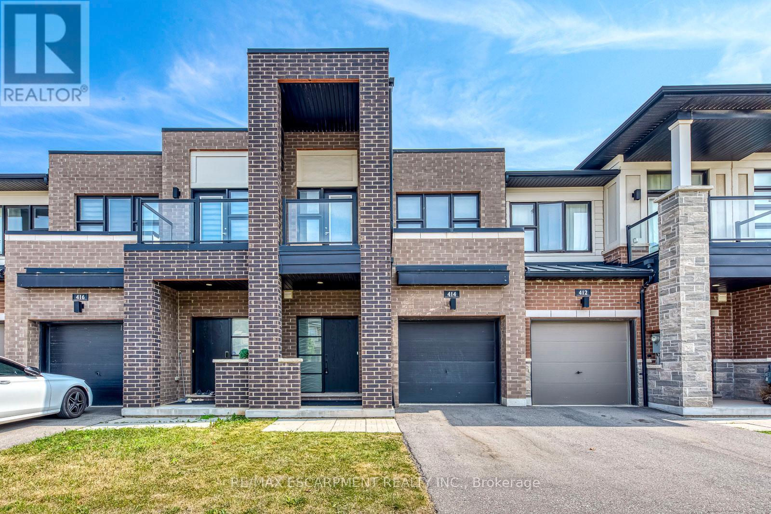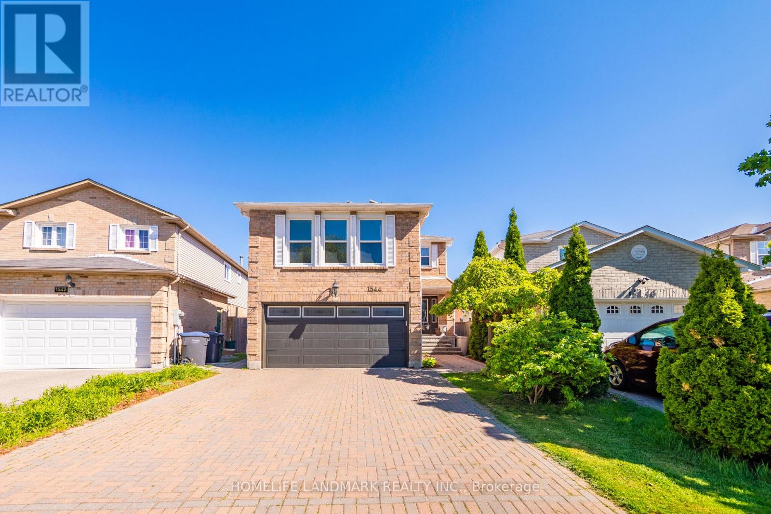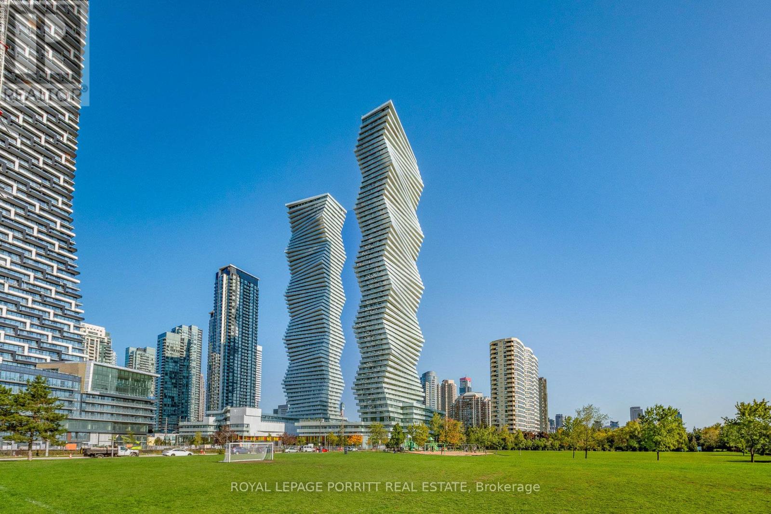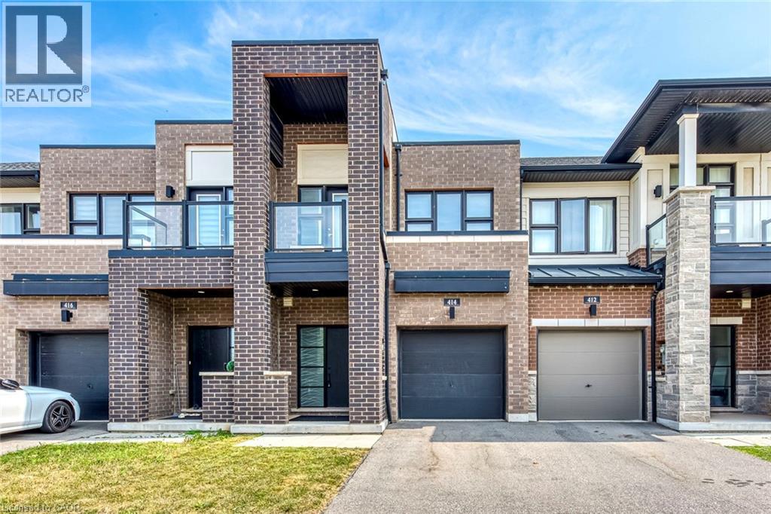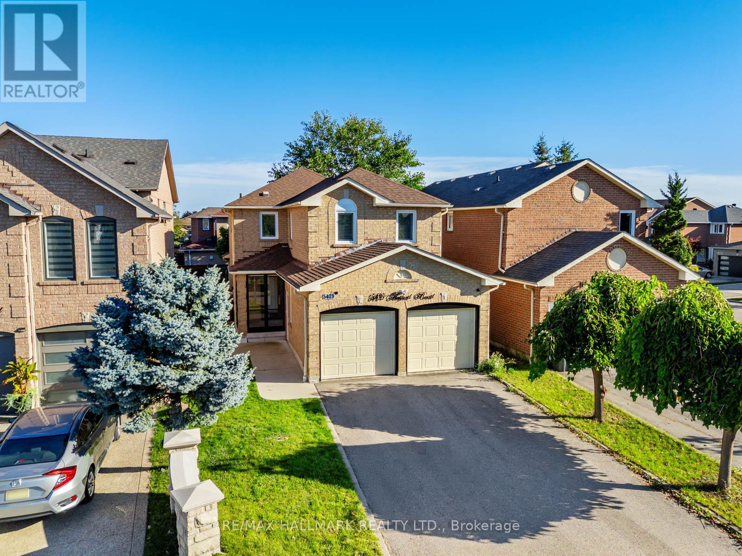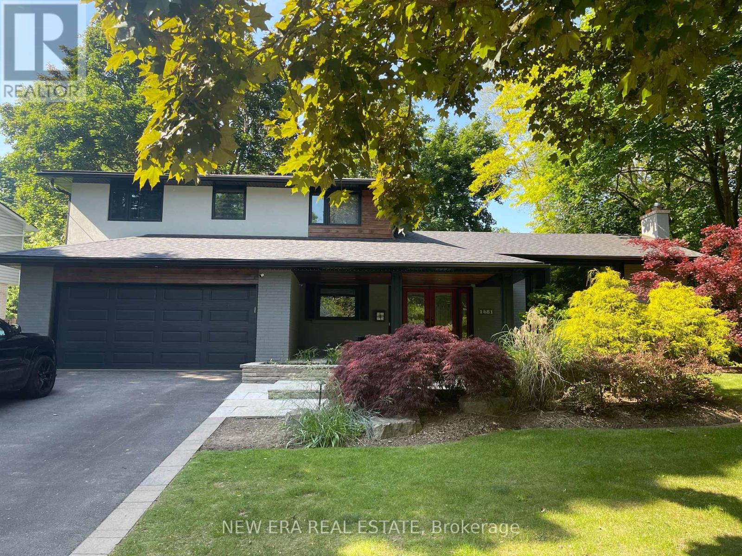- Houseful
- ON
- Mississauga
- Erin Mills
- 57 3360 Council Ring Rd
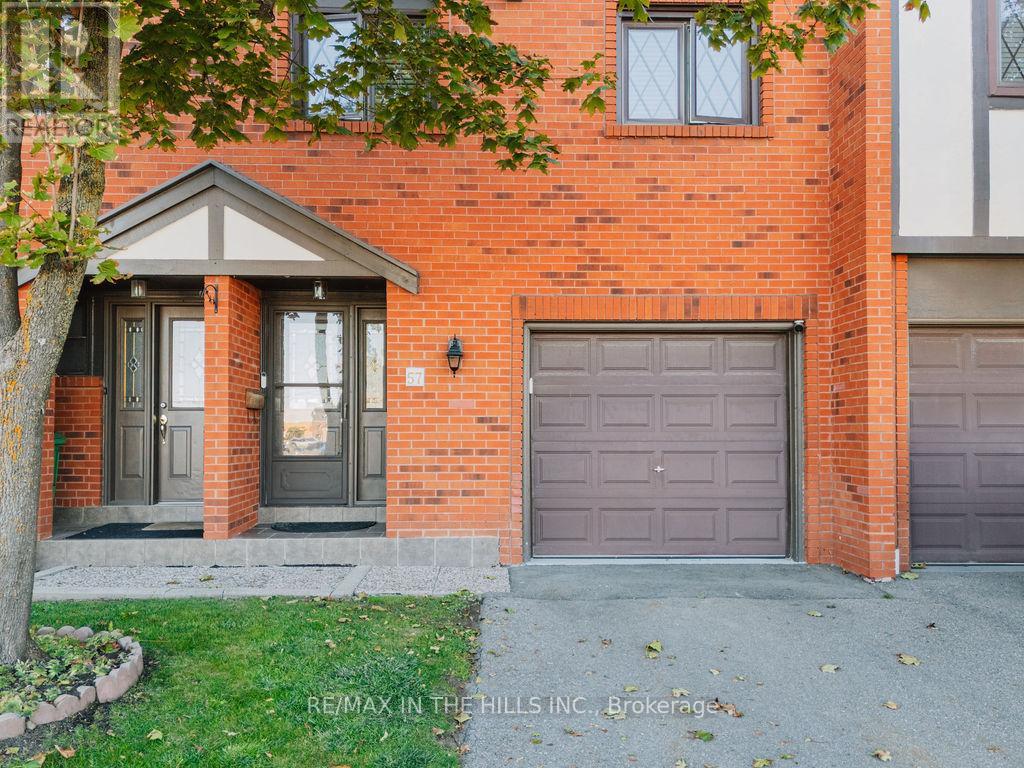
Highlights
Description
- Time on Housefulnew 1 hour
- Property typeSingle family
- Neighbourhood
- Median school Score
- Mortgage payment
Nestled in a mature, family-oriented neighbourhood, this spacious backsplit townhome blends comfort, character, and convenience. The thoughtfully designed layout boasts three generous bedrooms and two well-appointed bathrooms, creating a functional and inviting space for both daily living and entertaining. Warm dark wood-floors and towering ceilings infuse the home with warmth and natural light, while the separate living and dining areas offer a sense of distinction and flow. The expansive recreation room provides endless versatility whether envisioned as a media haven, home office, or playroom. From the main living area, walk out to a private patio that extends your living space outdoors, ideal for gatherings or quiet retreat. Fresh, timeless, and filled with charm, this residence is perfectly positioned just steps from parks, scenic trails, schools, transit, and every urban convenience. A wonderful opportunity in one of Mississaugas most established communities this home is truly a must-see. (id:63267)
Home overview
- Cooling Central air conditioning
- Heat source Natural gas
- Heat type Forced air
- Fencing Fenced yard
- # parking spaces 2
- Has garage (y/n) Yes
- # full baths 1
- # half baths 1
- # total bathrooms 2.0
- # of above grade bedrooms 3
- Flooring Laminate, hardwood
- Has fireplace (y/n) Yes
- Community features Pet restrictions
- Subdivision Erin mills
- Directions 1875342
- Lot size (acres) 0.0
- Listing # W12435169
- Property sub type Single family residence
- Status Active
- 2nd bedroom 3.22m X 2.79m
Level: 2nd - 3rd bedroom 3.94m X 2.47m
Level: 2nd - Primary bedroom 5.36m X 4.01m
Level: 2nd - Recreational room / games room 6.03m X 3.37m
Level: Basement - Family room 5.36m X 3.46m
Level: Ground - Dining room 4.18m X 3.17m
Level: Upper - Kitchen 3.07m X 2.76m
Level: Upper
- Listing source url Https://www.realtor.ca/real-estate/28930939/57-3360-council-ring-road-mississauga-erin-mills-erin-mills
- Listing type identifier Idx

$-1,132
/ Month

