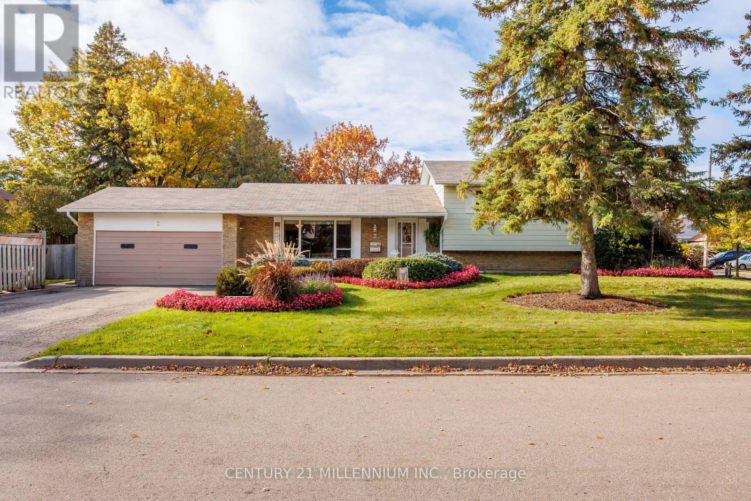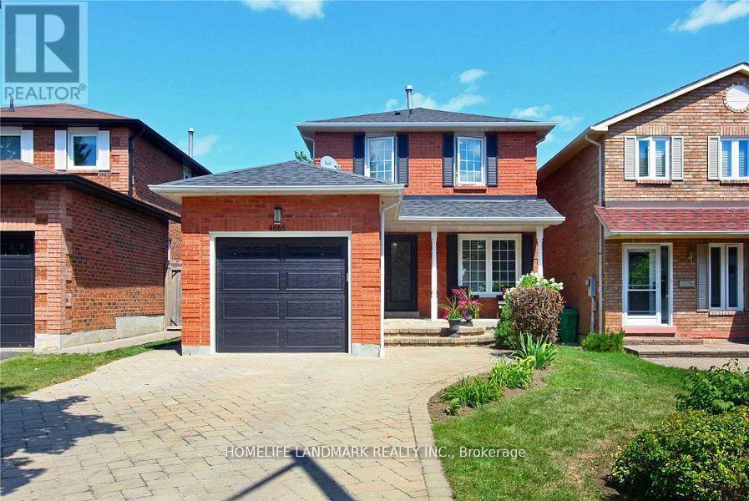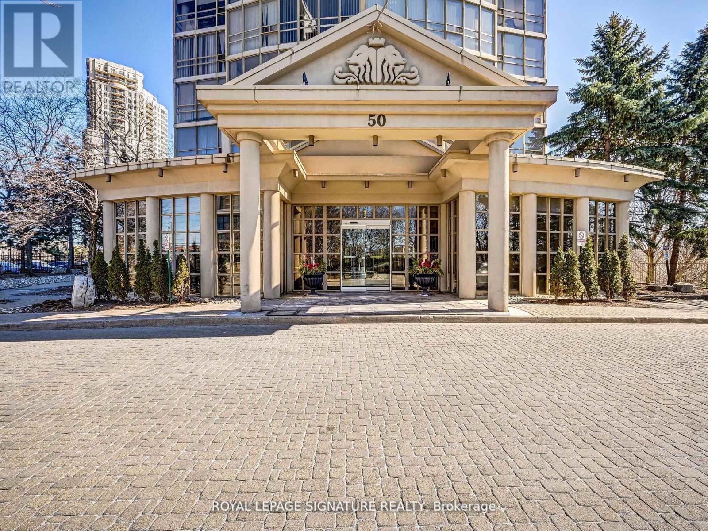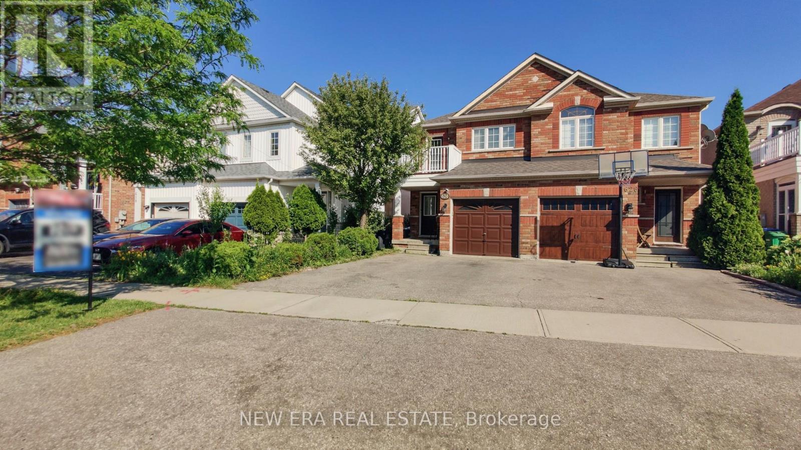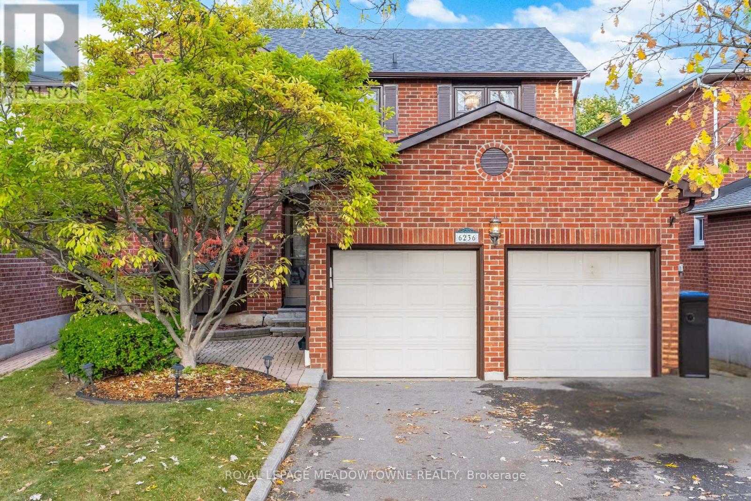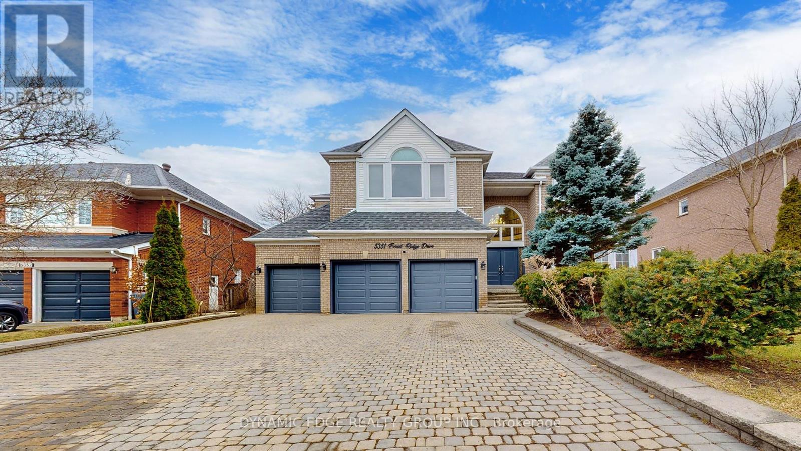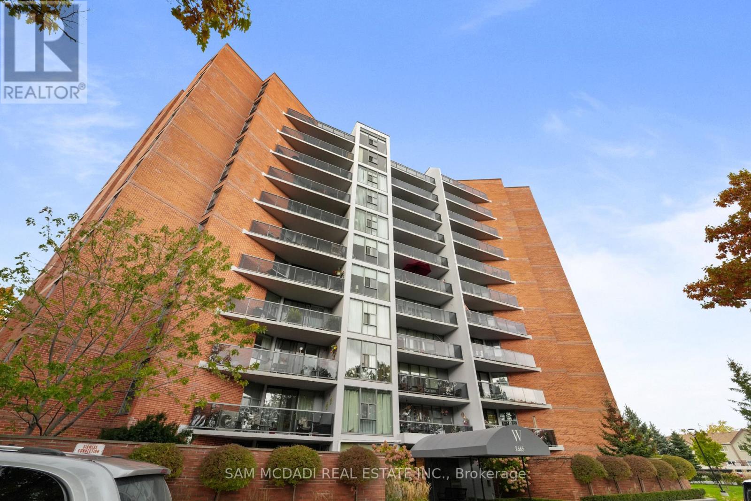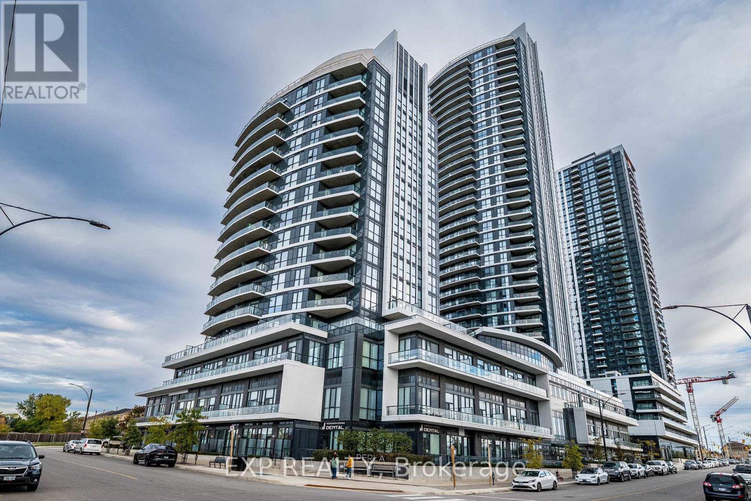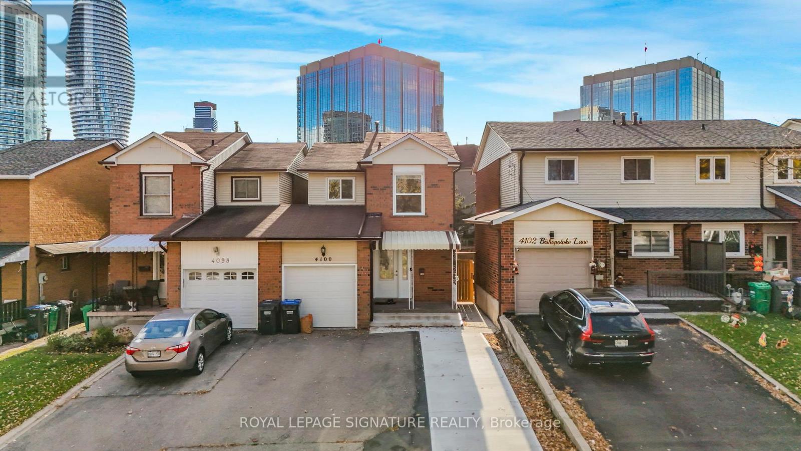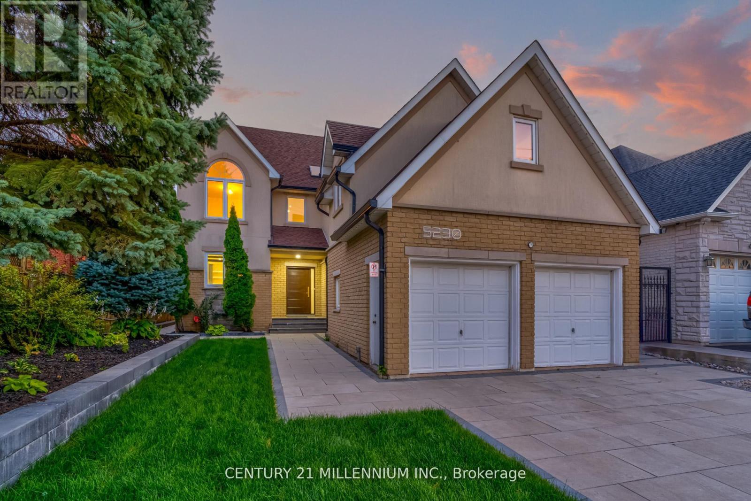- Houseful
- ON
- Mississauga
- Hurontario
- 5797 Tiz Rd
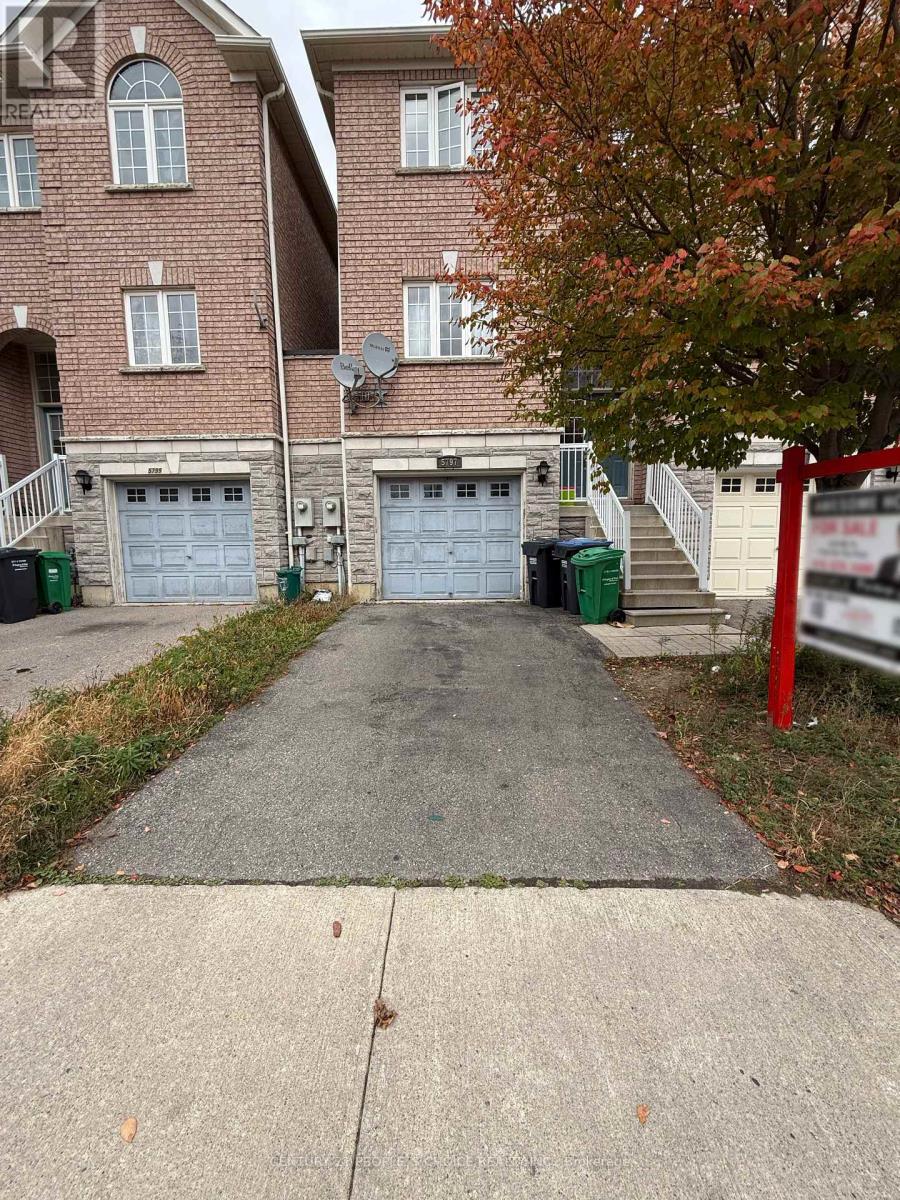
Highlights
Description
- Time on Housefulnew 17 hours
- Property typeSingle family
- Neighbourhood
- Median school Score
- Mortgage payment
Welcome to this beautiful freehold townhome in the highly desirable Heartland neighbourhood of Mississauga! This bright and spacious 3-bedroom, 4-bathroom home offers an ideal blend of comfort, functionality, and style. The versatile layout spans two and a half levels, featuring a walk-out ground floor with modern laminate flooring, a cozy family room, and access to a fully fenced backyard - perfect for entertaining, barbecues, or quiet evenings outdoors. The main level boasts a sun-filled open-concept living and dining area, alongside a modern kitchen with a breakfast area, perfect for family gatherings or casual meals. Upstairs, you'll find three spacious bedrooms, including a primary suite with a walk-in closet and a luxurious 4-piece ensuite. Located in one of Mississauga's most convenient areas, you're just minutes from Heartland Town Centre, Costco, Home Depot, major banks, schools, parks. With quick access to Highways 401 & 403, and nearby Erindale and Streetsville GO Stations, commuting is effortless. This home is being sold as is. This home has a portal Fee of $130 per month. (id:63267)
Home overview
- Cooling Central air conditioning
- Heat source Natural gas
- Heat type Forced air
- Sewer/ septic Sanitary sewer
- # total stories 2
- # parking spaces 2
- Has garage (y/n) Yes
- # full baths 3
- # half baths 1
- # total bathrooms 4.0
- # of above grade bedrooms 4
- Flooring Laminate, ceramic, carpeted
- Subdivision Hurontario
- Lot size (acres) 0.0
- Listing # W12480201
- Property sub type Single family residence
- Status Active
- Bedroom 3.68m X 5.02m
Level: Basement - Living room 6.7m X 3.04m
Level: Main - 2nd bedroom 3.38m X 2.43m
Level: Main - Primary bedroom 3.96m X 4.26m
Level: Main - Dining room 6.7m X 3.04m
Level: Main - 3rd bedroom 3.38m X 2.43m
Level: Main - Kitchen 3.32m X 5.05m
Level: Main
- Listing source url Https://www.realtor.ca/real-estate/29028573/5797-tiz-road-mississauga-hurontario-hurontario
- Listing type identifier Idx

$-2,160
/ Month

