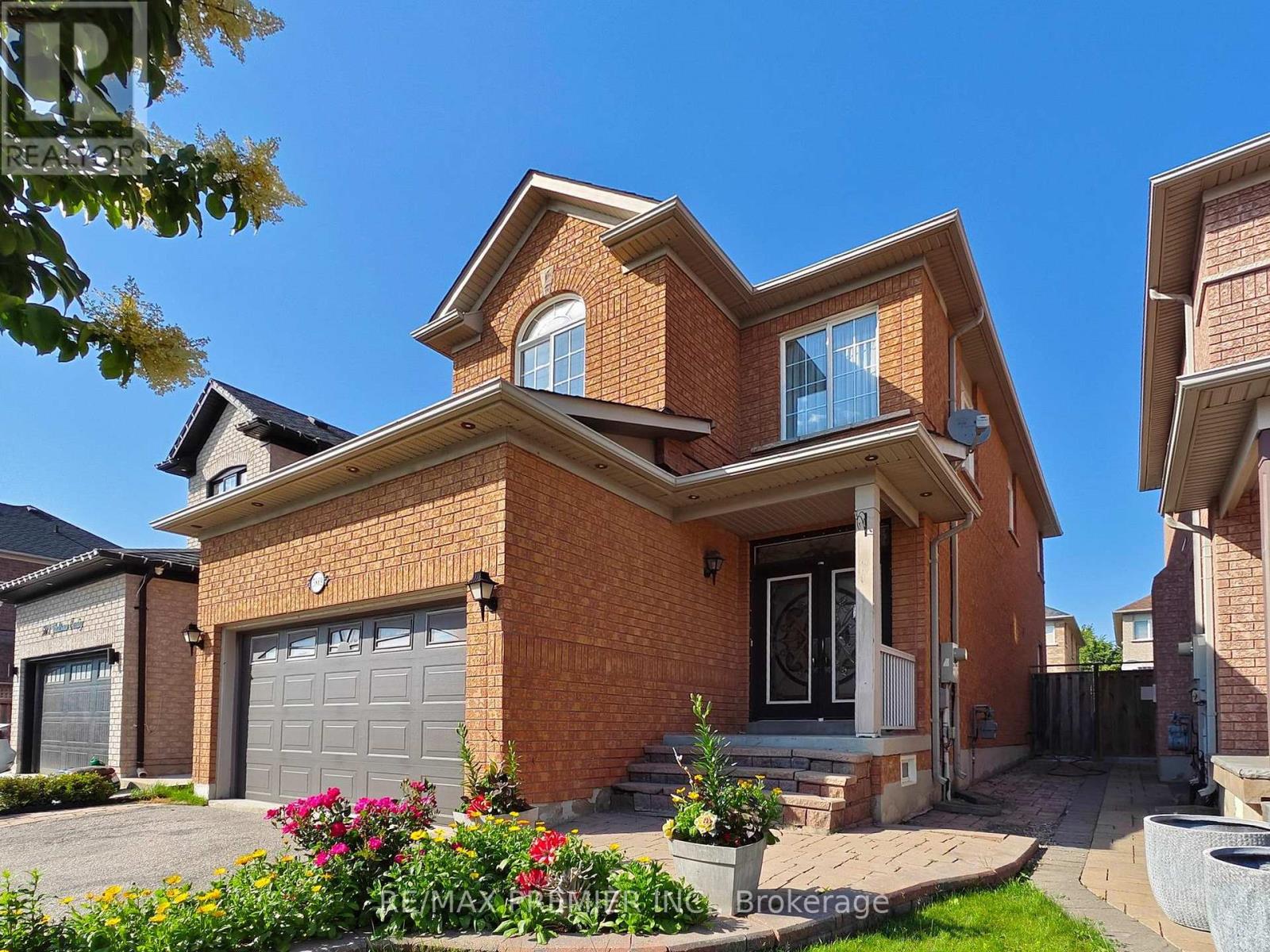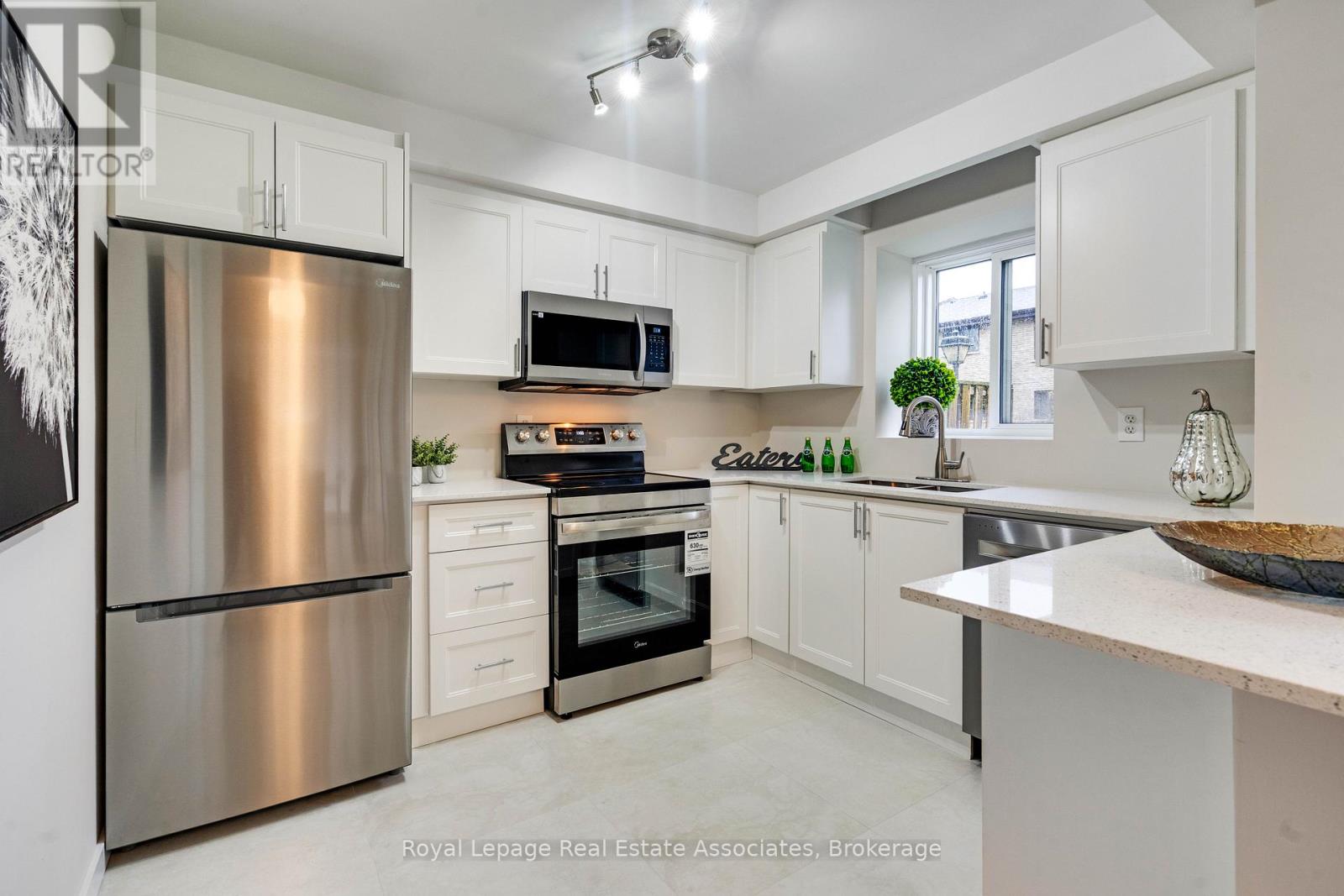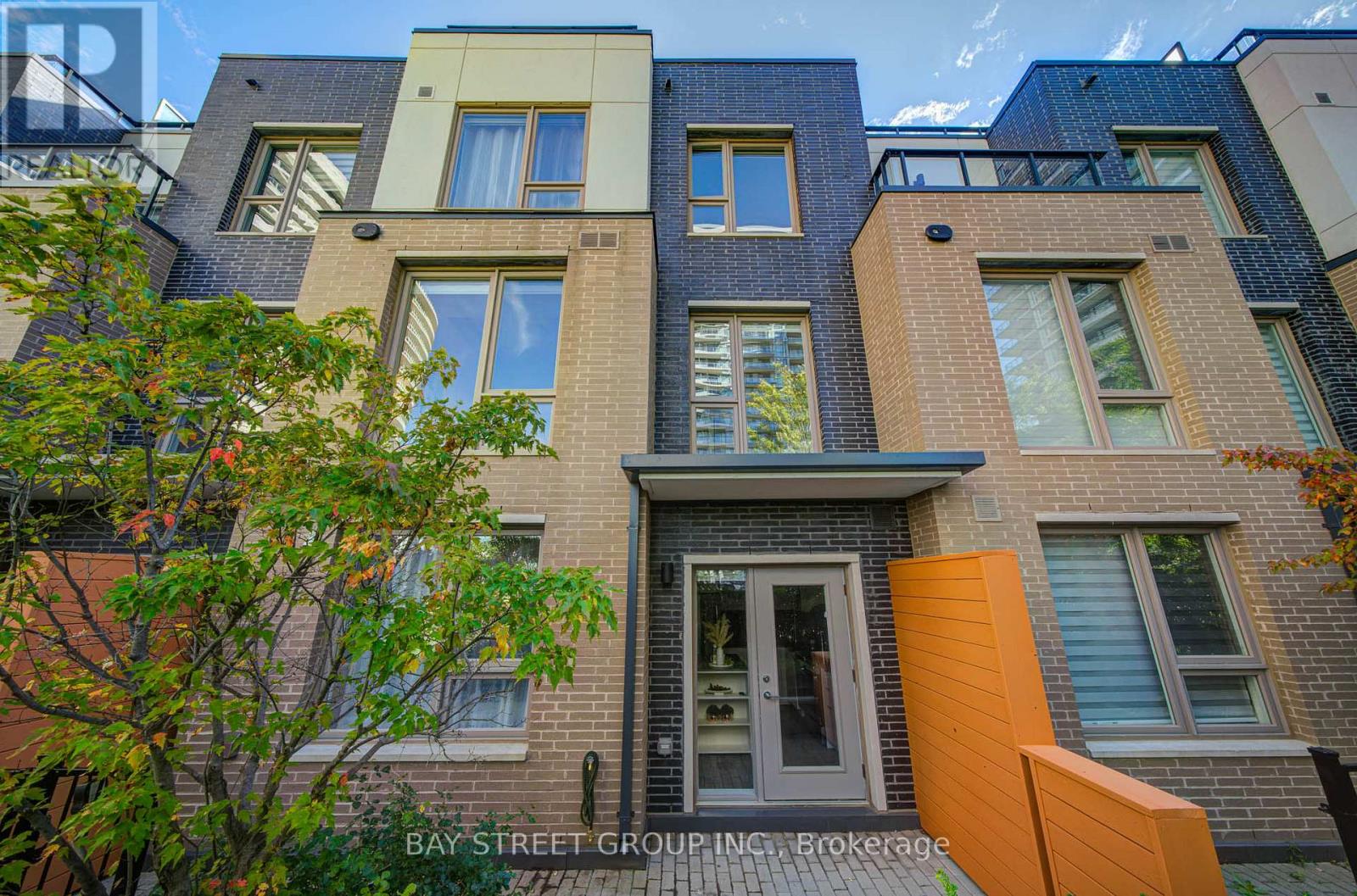- Houseful
- ON
- Mississauga
- Churchill Meadows
- 5869 Yachtsman Xing

Highlights
Description
- Time on Houseful21 days
- Property typeSingle family
- Neighbourhood
- Median school Score
- Mortgage payment
Location! Welcome to 5869 Yachtsman Crossing, a beautifully maintained and move-in-ready Green Park-built detached home located in one of Mississauga most desirable neighborhoods! This absolutely fabulous property offers exceptional curb appeal and a thoughtfully designed interior, perfect for families who value comfort, style, and convenience. Property Highlights:4 spacious bedrooms plus an additional bedroom in the finished basement. Impressive double-door entrance leading to a bright and airy foyer. Elegant 9 ceilings and abundant pot lights throughout the main floor. Cozy gas fireplace in the family room perfect for family gatherings. Modern, functional layout with formal living, dining, and open-concept kitchen. Beautifully finished basement ideal for in-laws, guests, or home office. Prime Location: Steps to public transit, major highways, and Heartland Town Centre. Close to shopping, top-rated schools, parks, and community centre. Public OPEN HOUSE : SAT & SUN-OCT 4th & 5th FROM 2-4 PM (id:63267)
Home overview
- Cooling Central air conditioning
- Heat source Natural gas
- Heat type Forced air
- Sewer/ septic Sanitary sewer
- # total stories 2
- # parking spaces 4
- Has garage (y/n) Yes
- # full baths 3
- # half baths 1
- # total bathrooms 4.0
- # of above grade bedrooms 5
- Flooring Laminate, parquet, ceramic
- Subdivision Churchill meadows
- Directions 1525484
- Lot size (acres) 0.0
- Listing # W12433040
- Property sub type Single family residence
- Status Active
- Primary bedroom 5.5m X 3.61m
Level: 2nd - 4th bedroom 3.11m X 2.88m
Level: 2nd - 3rd bedroom 3.79m X 3.23m
Level: 2nd - 2nd bedroom 3.42m X 3m
Level: 2nd - Recreational room / games room 6.3m X 3.29m
Level: Basement - 5th bedroom 3.86m X 3.14m
Level: Basement - Dining room 5.47m X 3.18m
Level: Main - Family room 4.38m X 3.66m
Level: Main - Living room 5.47m X 3.18m
Level: Main - Eating area 3.08m X 2.89m
Level: Main - Kitchen 3.39m X 3.86m
Level: Main
- Listing source url Https://www.realtor.ca/real-estate/28926890/5869-yachtsman-crossing-mississauga-churchill-meadows-churchill-meadows
- Listing type identifier Idx

$-3,461
/ Month












