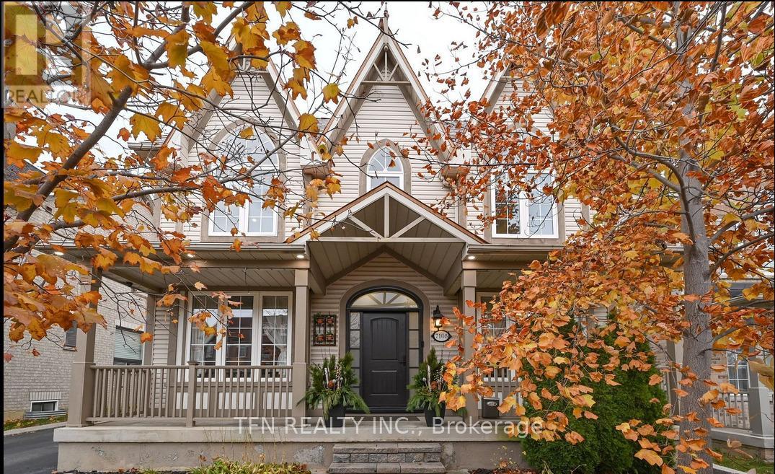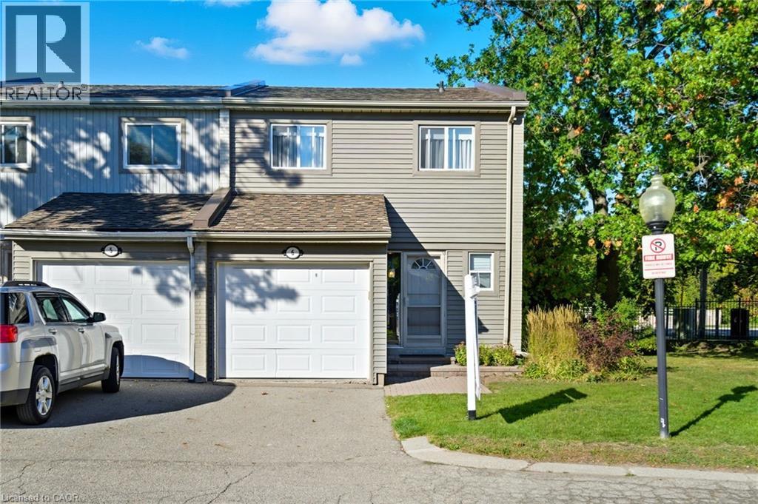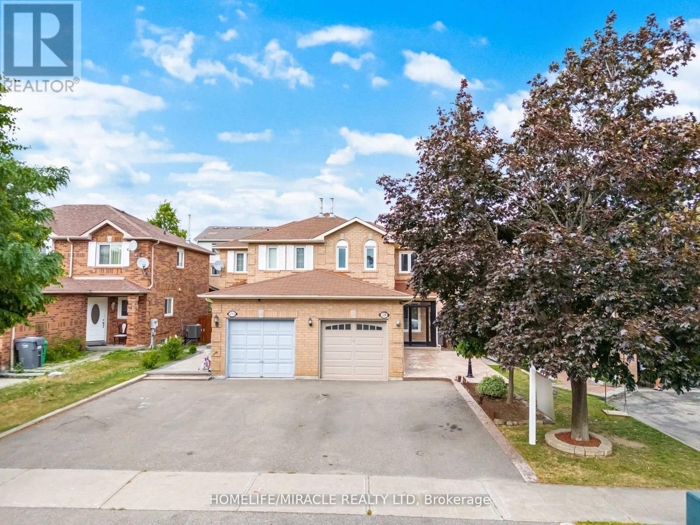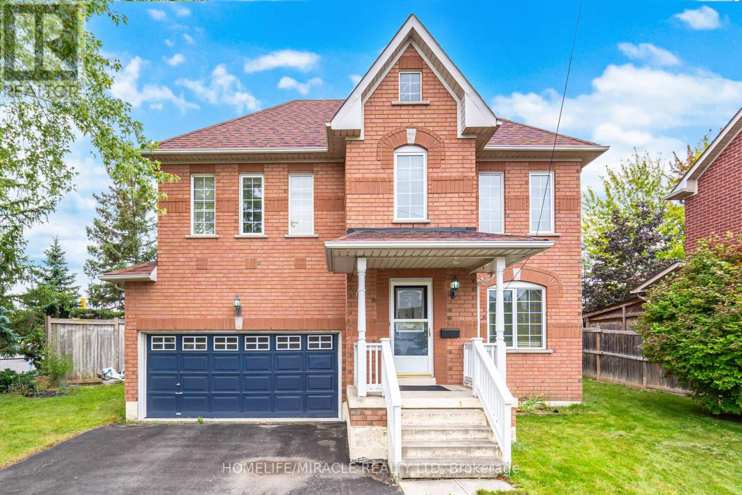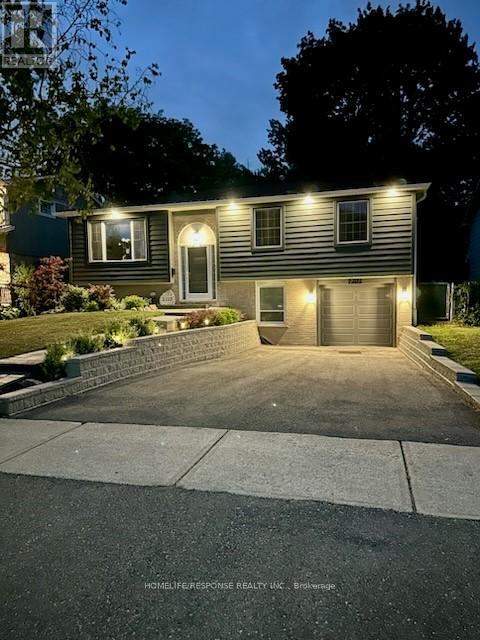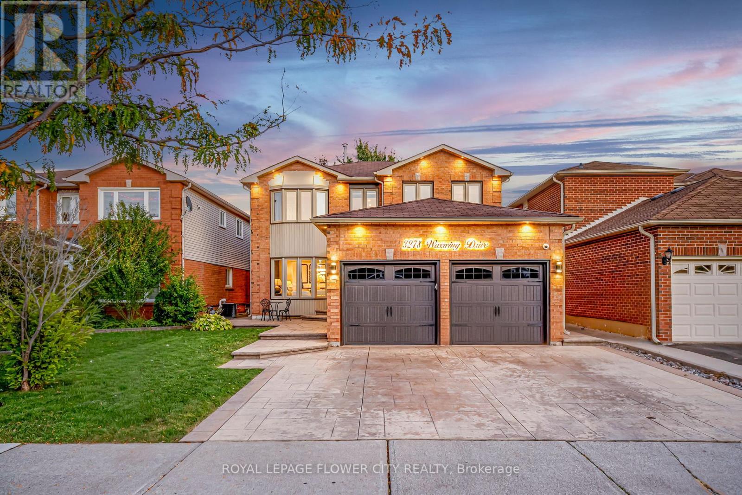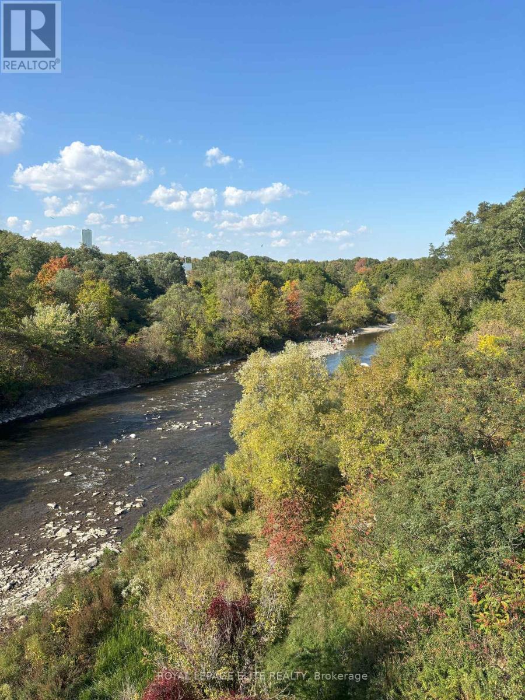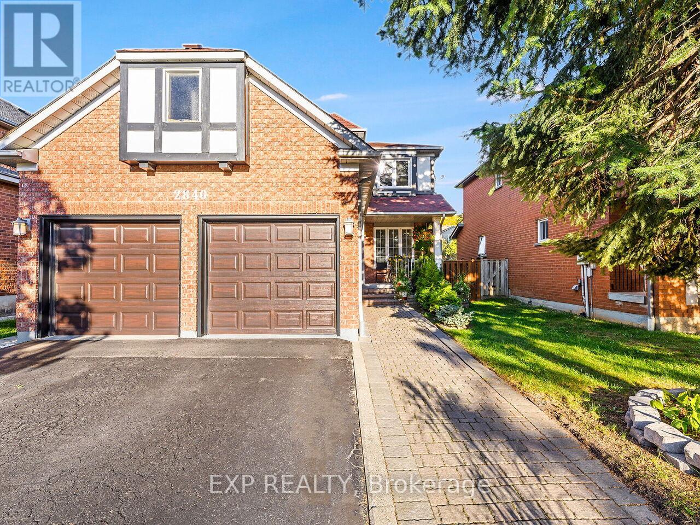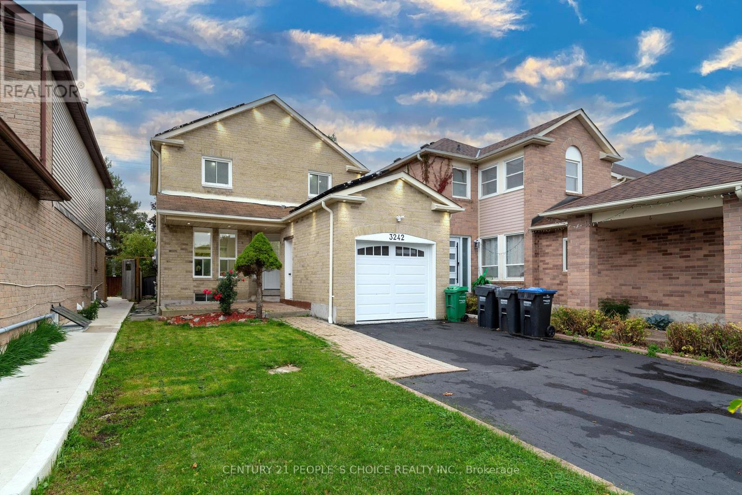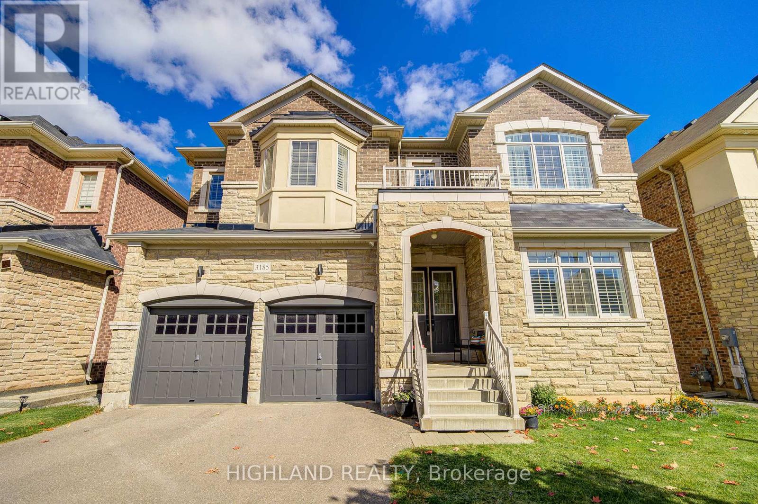- Houseful
- ON
- Mississauga
- Churchill Meadows
- 5871 Long Valley Rd E
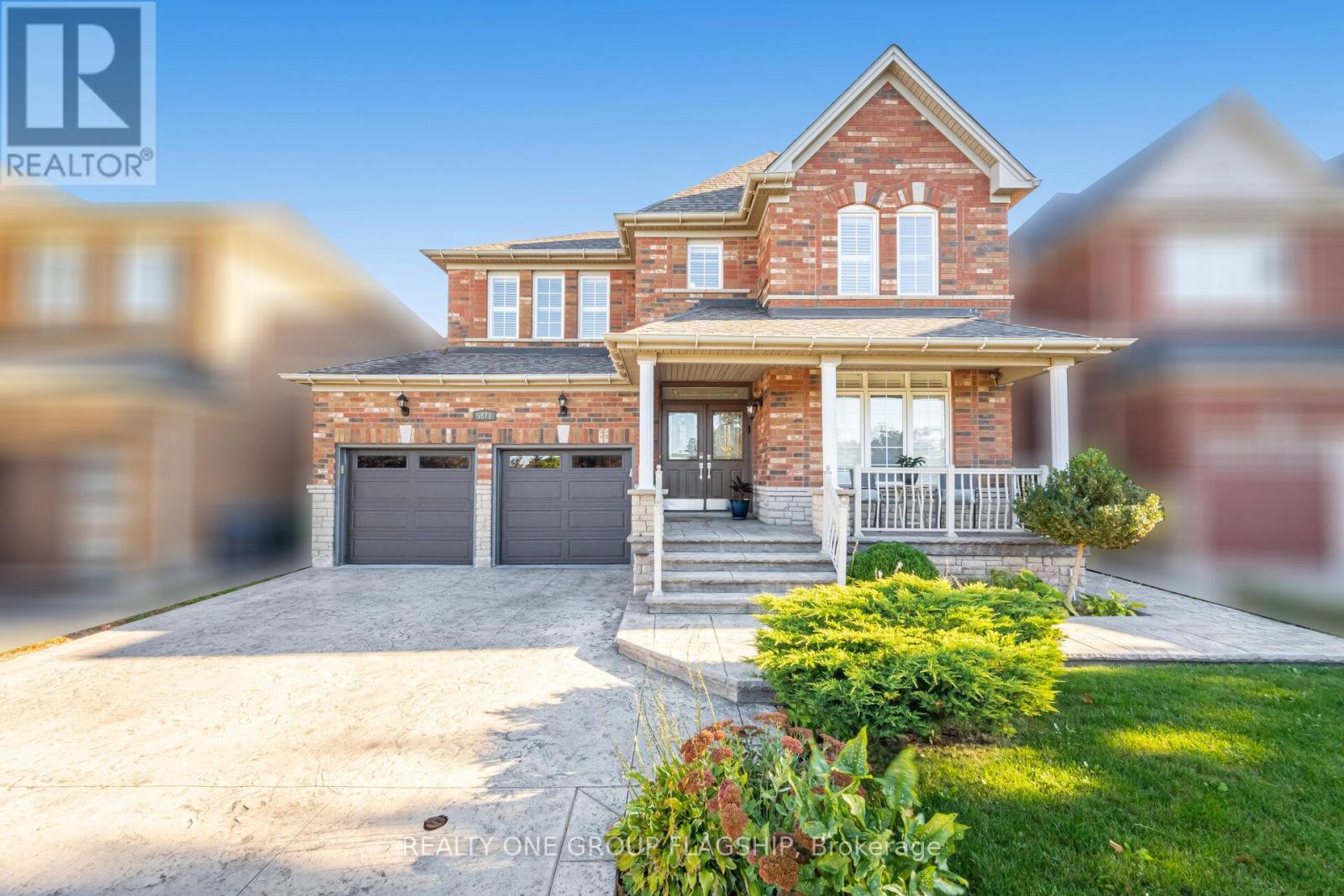
Highlights
Description
- Time on Housefulnew 12 hours
- Property typeSingle family
- Neighbourhood
- Median school Score
- Mortgage payment
Upgraded Model Home Pride of Ownership!A Backyard Designed for Family Fun! Step into your very own mini golf-style oasis, perfect for entertaining, relaxing, and creating lasting memories. This upgraded 45 lot fronts onto Trafalgar/Common Park, offering both privacy and scenic views.Inside, the home is bright, sun-filled, and spacious, featuring 9 ceilings and Brazilian Mahogany hardwood floors throughout the living, dining, family areas, upstairs hallway, and all bedrooms.The professionally finished basement includes a 5th bedroom, 3-piece bathroom, and large entertainment area with electric fireplace, ideal for gatherings. Enjoy a fully upgraded interior with custom staircase, granite countertops, stainless steel appliances, upgraded light fixtures, and California shutters throughout.Additional highlights include custom patio, patterned concrete driveway, front steps, and walkway, central air, central vacuum, main floor laundry with garage access, spacious second-floor hallway, covered front porch facing west.This home is meticulously maintained, offering luxury, comfort, and a backyard made for fun. Floor plan available; see attachment for more details. (id:63267)
Home overview
- Cooling Central air conditioning
- Heat source Natural gas
- Heat type Forced air
- Sewer/ septic Sanitary sewer
- # total stories 2
- # parking spaces 4
- Has garage (y/n) Yes
- # full baths 3
- # half baths 1
- # total bathrooms 4.0
- # of above grade bedrooms 5
- Flooring Laminate, ceramic, hardwood
- Subdivision Churchill meadows
- View View
- Lot size (acres) 0.0
- Listing # W12455260
- Property sub type Single family residence
- Status Active
- 3rd bedroom 3.98m X 2.79m
Level: 2nd - 2nd bedroom 3.31m X 2.79m
Level: 2nd - 4th bedroom 3.39m X 3.39m
Level: 2nd - Primary bedroom 5.94m X 3.39m
Level: 2nd - Dining room 6.07m X 3.32m
Level: Ground - Eating area Measurements not available
Level: Ground - Family room 5.49m X 3.78m
Level: Ground - Kitchen 5.79m X 3.58m
Level: Ground - Living room 6.07m X 3.32m
Level: Ground - Laundry Measurements not available
Level: Ground - Recreational room / games room 7.45m X 6.57m
Level: Lower - 5th bedroom Measurements not available
Level: Lower
- Listing source url Https://www.realtor.ca/real-estate/28974044/5871-long-valley-road-e-mississauga-churchill-meadows-churchill-meadows
- Listing type identifier Idx

$-3,730
/ Month

