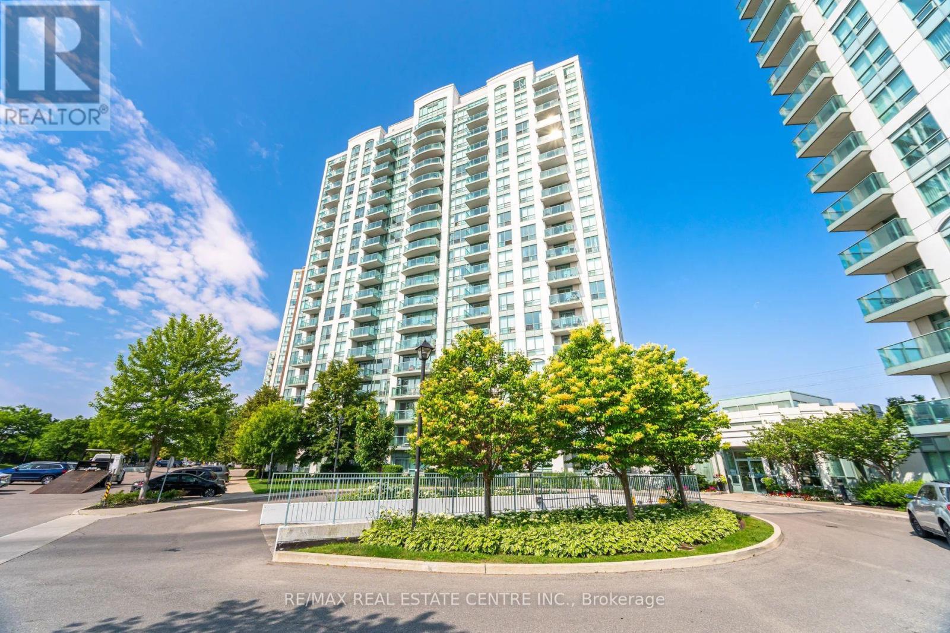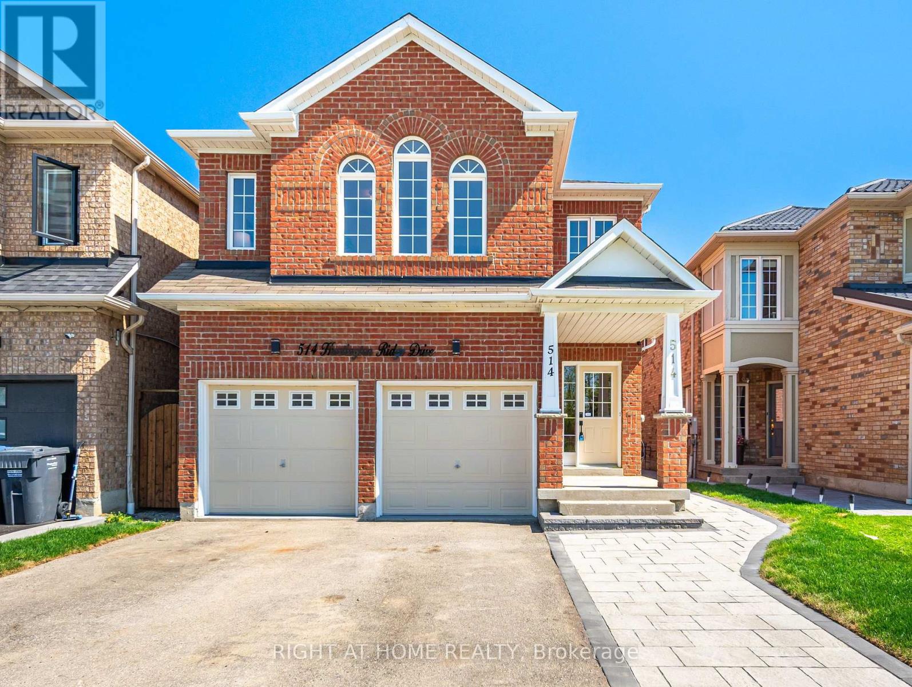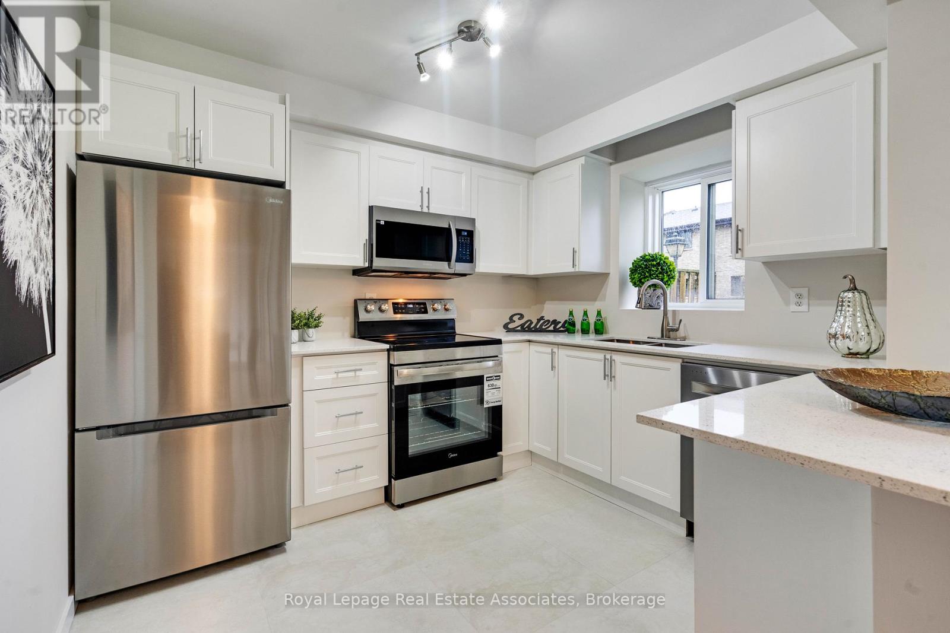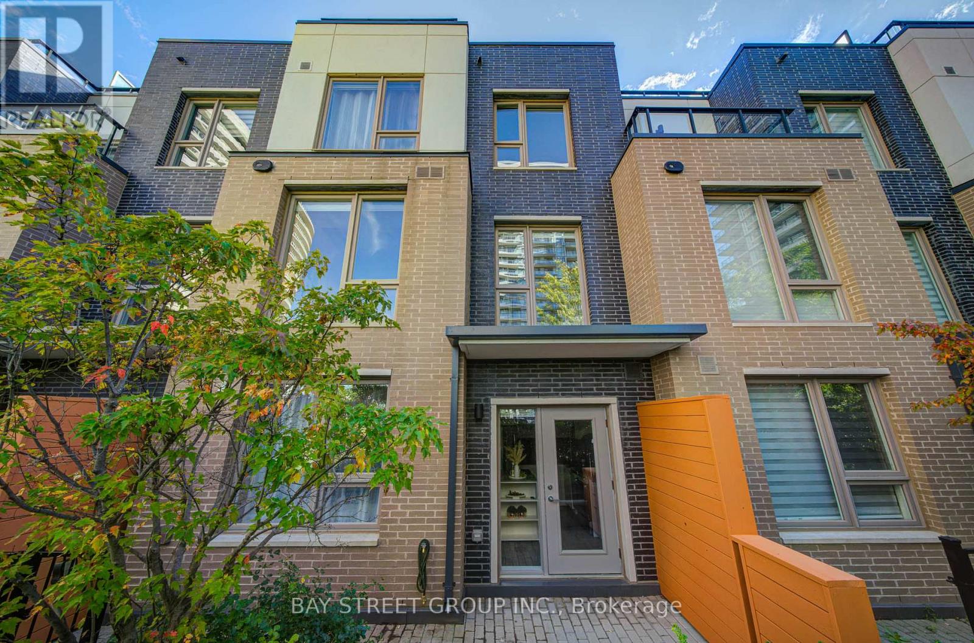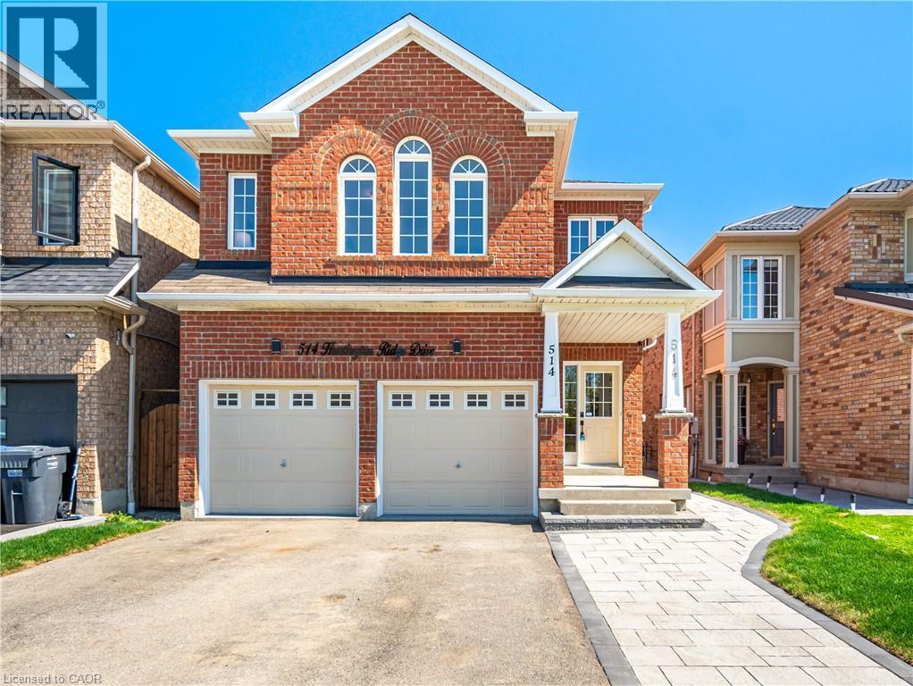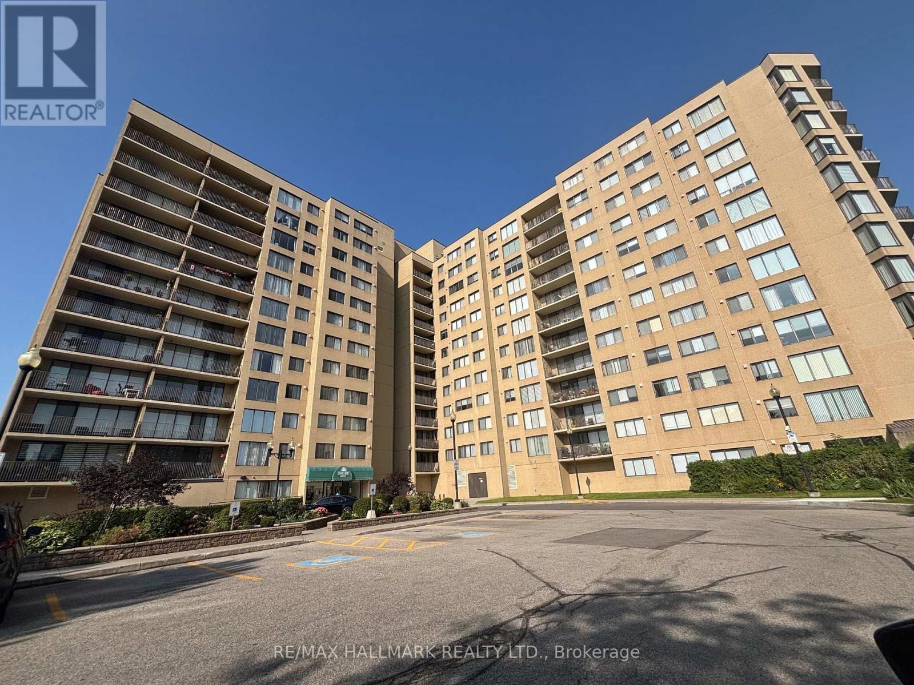- Houseful
- ON
- Mississauga
- Churchill Meadows
- 5918 Bassinger Pl
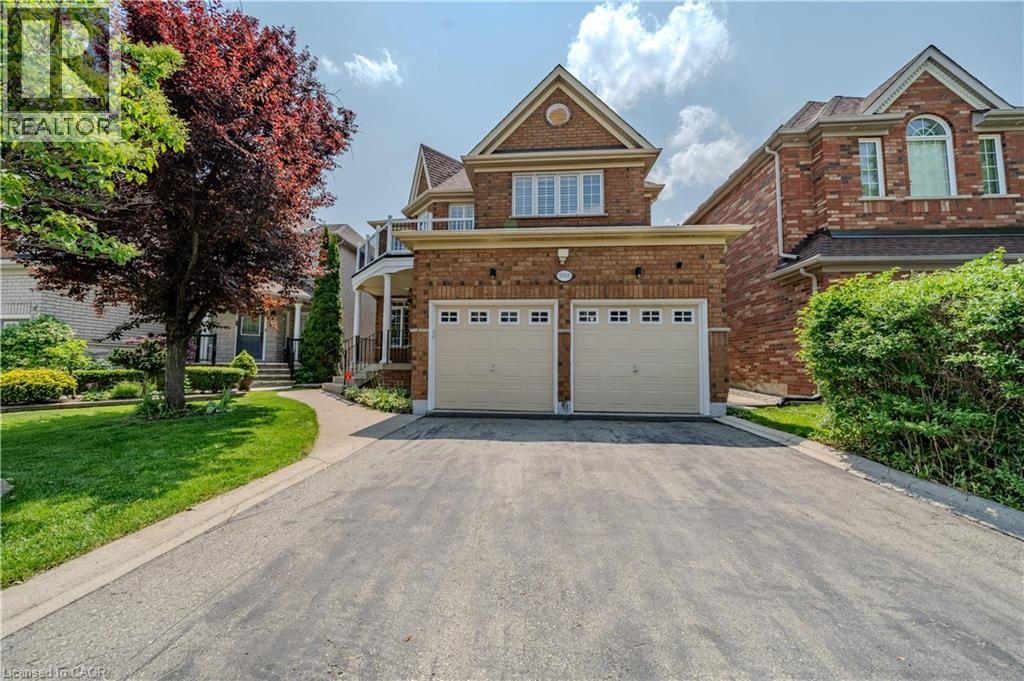
Highlights
Description
- Home value ($/Sqft)$371/Sqft
- Time on Houseful11 days
- Property typeSingle family
- Style2 level
- Neighbourhood
- Median school Score
- Mortgage payment
Welcome to this stunning 4+1 bedroom 2 car garage detached home with almost 4000 sqft of living space nestled on a serene street in the highly sought-after Churchill Meadows neighborhood. The main floor features distinct living and dining rooms, a cozy family room with a gas fireplace, and a gourmet kitchen with a gas stove, backsplash & granite countertops, seamlessly flowing into a bright breakfast area with access to an interlock patio with a gas line for BBQ hookup and beautifully landscaped backyard. Beautiful oak stairs take you to the second floor with 4 spacious bedrooms & family living shines with a luxurious primary suite, complete with a spacious walk-in closet with closet organizers and a spa-inspired 5-piece ensuite featuring a jacuzzi tub. An open-concept study/office with balcony access completes the second floor. The basement, accessible via two entrances (main house and a separate side entry), is ideal for an in-law suite, boasting a bedroom, 4-piece bathroom, and a spacious open-concept living area with a wet bar. California shutters throughout (except sliding door). No carpet in entire home. Perfectly positioned near shopping, top-rated schools, parks, transit, and major highways. With no sidewalk, the driveway accommodates four vehicles effortlessly. Property Virtually staged. (id:63267)
Home overview
- Cooling Central air conditioning
- Heat source Natural gas
- Heat type Forced air
- Sewer/ septic Municipal sewage system
- # total stories 2
- # parking spaces 6
- Has garage (y/n) Yes
- # full baths 3
- # half baths 1
- # total bathrooms 4.0
- # of above grade bedrooms 5
- Has fireplace (y/n) Yes
- Community features School bus
- Subdivision 0020 - churchill meadows
- Lot size (acres) 0.0
- Building size 3911
- Listing # 40777643
- Property sub type Single family residence
- Status Active
- Bathroom (# of pieces - 4) Measurements not available
Level: 2nd - Bathroom (# of pieces - 5) Measurements not available
Level: 2nd - Bedroom 3.632m X 2.87m
Level: 2nd - Primary bedroom 5.944m X 4.699m
Level: 2nd - Bedroom 4.216m X 3.277m
Level: 2nd - Bedroom 3.937m X 3.759m
Level: 2nd - Bedroom 3.226m X 3.048m
Level: Basement - Recreational room 13.386m X 6.629m
Level: Basement - Bathroom (# of pieces - 4) Measurements not available
Level: Basement - Dining room 3.886m X 3.2m
Level: Main - Bathroom (# of pieces - 2) Measurements not available
Level: Main - Kitchen 3.327m X 3.277m
Level: Main - Living room 4.826m X 3.378m
Level: Main - Family room 6.096m X 3.226m
Level: Main - Laundry Measurements not available
Level: Main - Breakfast room 4.47m X 2.819m
Level: Main
- Listing source url Https://www.realtor.ca/real-estate/28970347/5918-bassinger-place-mississauga
- Listing type identifier Idx

$-3,866
/ Month







