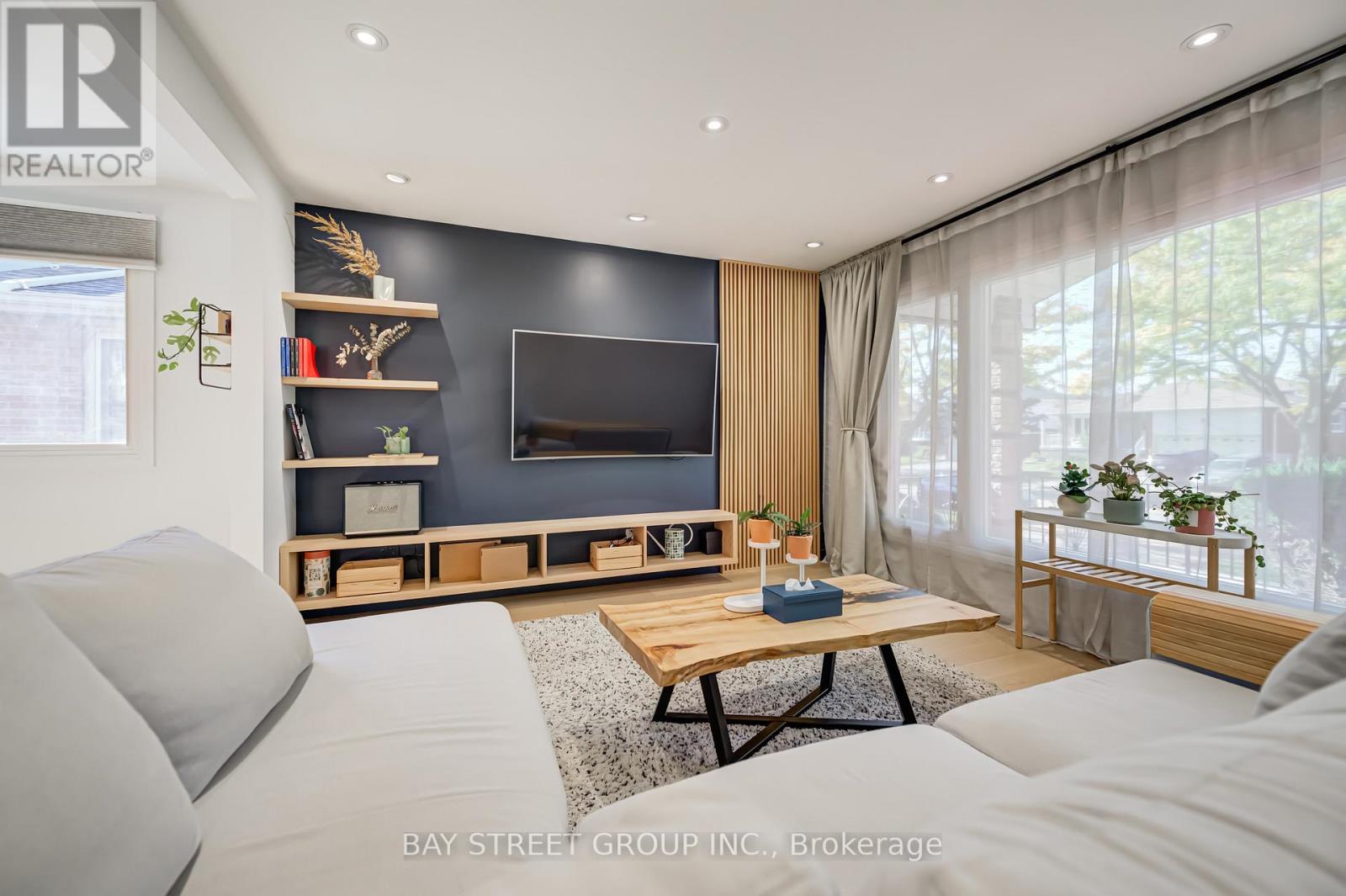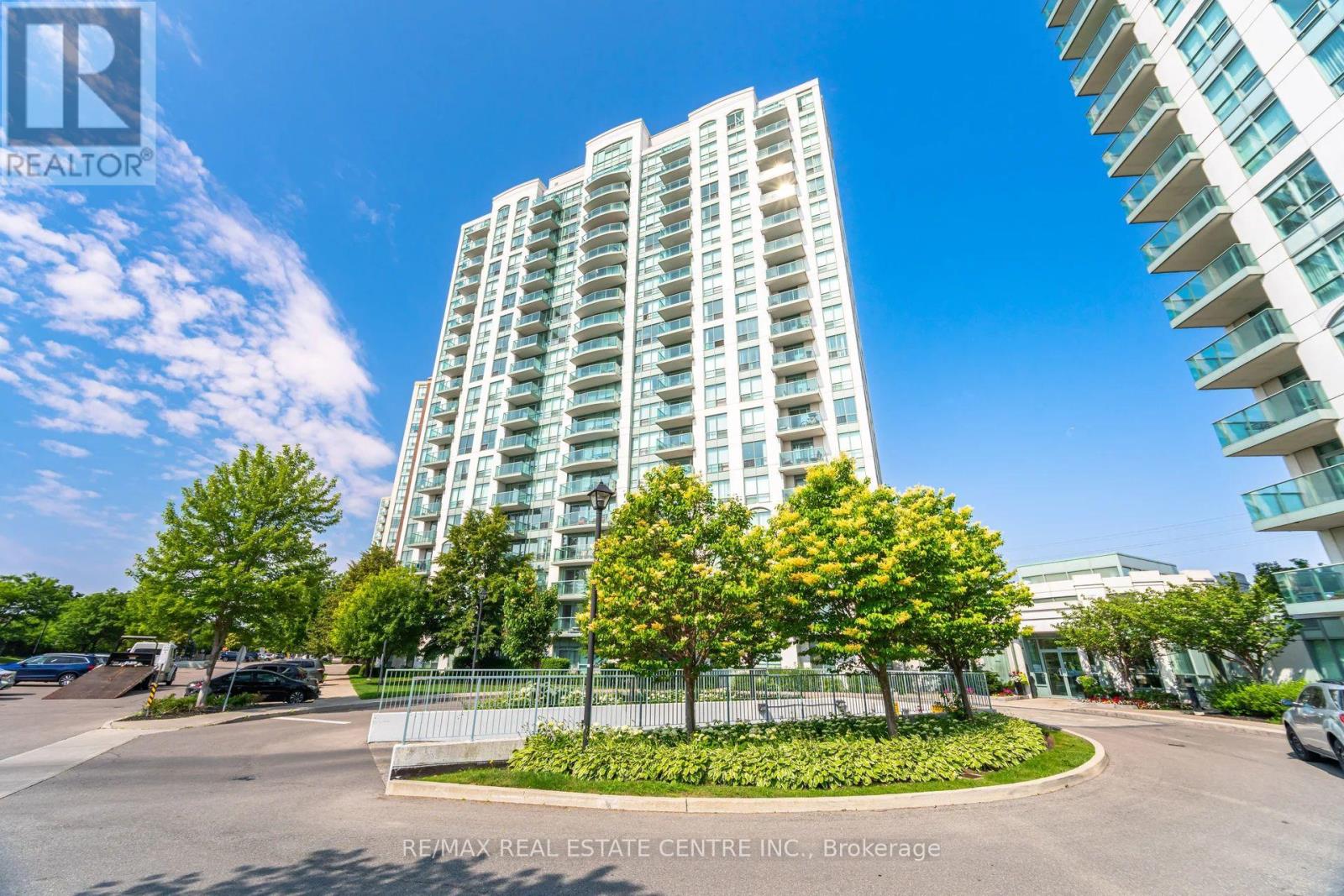- Houseful
- ON
- Mississauga
- East Credit
- 5955 Ladyburn Cres

Highlights
Description
- Time on Housefulnew 4 hours
- Property typeSingle family
- Neighbourhood
- Median school Score
- Mortgage payment
Breathtaking Fully Detached Home in Prestigious East Credit. Nestled on the corner of a quiet crescent. This stunning home offers over 3,500 sq ft of beautifully finished living space, featuring an open-concept layout filled with natural light throughout. The heart of the home is a custom kitchen designed with extra cupboard spaceperfect for family living and entertaining. Step outside onto the expansive deck and take in the views of your massive, tranquil, and private backyard. Enjoy the versatility of a fully finished walkout basement, complete with a spacious family room ideal for relaxation or entertaining guests. Thousands have been spent on upgrades, including new exposed aggregate driveway and walkways, adding curb appeal and elegance. Conveniently located just minutes' walk to top-rated schools, scenic parks, and the Credit River, and a short drive to Streetsville GO. This home perfectly balances serenity with connectivity.Dont miss this rare opportunity to own a truly exceptional property. (id:63267)
Home overview
- Cooling Central air conditioning
- Heat source Natural gas
- Heat type Forced air
- Sewer/ septic Sanitary sewer
- # total stories 2
- # parking spaces 6
- Has garage (y/n) Yes
- # full baths 3
- # half baths 1
- # total bathrooms 4.0
- # of above grade bedrooms 5
- Flooring Tile, hardwood
- Subdivision East credit
- Lot size (acres) 0.0
- Listing # W12472542
- Property sub type Single family residence
- Status Active
- 3rd bedroom 4.45m X 3.04m
Level: 2nd - 2nd bedroom 5.18m X 3.04m
Level: 2nd - 4th bedroom 4.02m X 2.8m
Level: 2nd - Bathroom 2.74m X 1.75m
Level: 2nd - Primary bedroom 5.88m X 3.35m
Level: 2nd - Kitchen 2.48m X 2.43m
Level: Basement - Family room 7.06m X 5.41m
Level: Basement - Laundry 3.35m X 3.14m
Level: Basement - Bedroom 4.34m X 3.25m
Level: Basement - Mudroom 3.25m X 1.77m
Level: Ground - Den 3.35m X 2.8m
Level: Ground - Kitchen 2.92m X 2.92m
Level: Ground - Family room 5.24m X 2.98m
Level: Ground - Eating area 2.92m X 2.92m
Level: Ground - Foyer 2.61m X 2.57m
Level: Ground - Living room 6.7m X 3.35m
Level: Ground - Dining room 5.24m X 3.04m
Level: Ground
- Listing source url Https://www.realtor.ca/real-estate/29011481/5955-ladyburn-crescent-mississauga-east-credit-east-credit
- Listing type identifier Idx

$-4,000
/ Month











