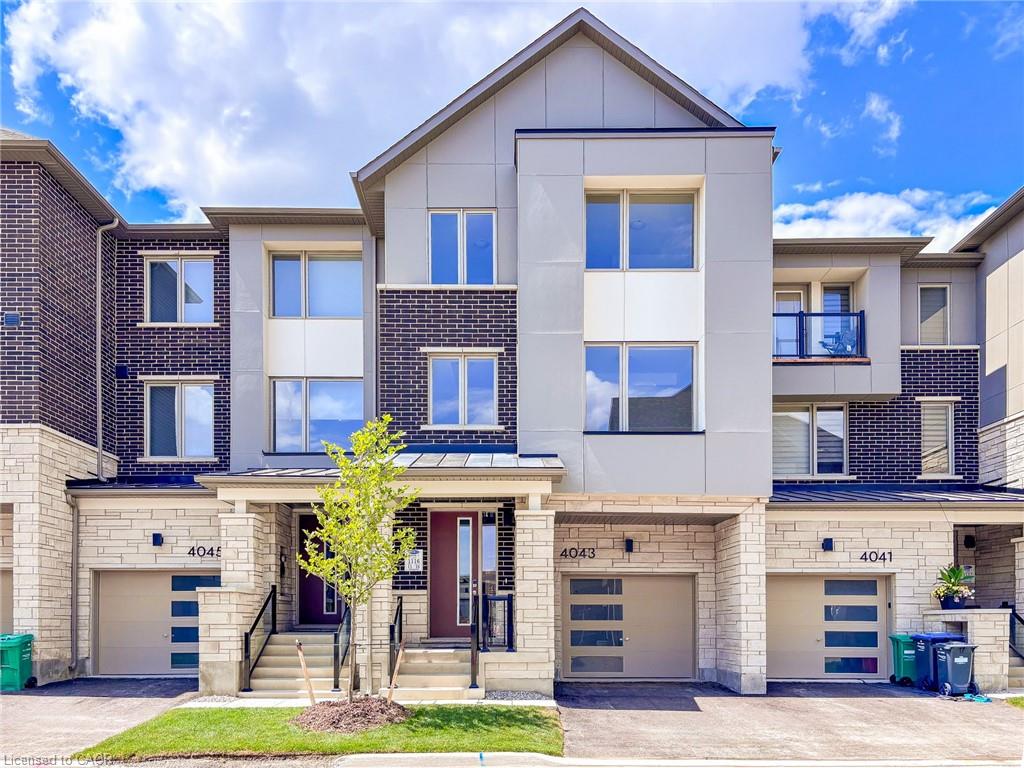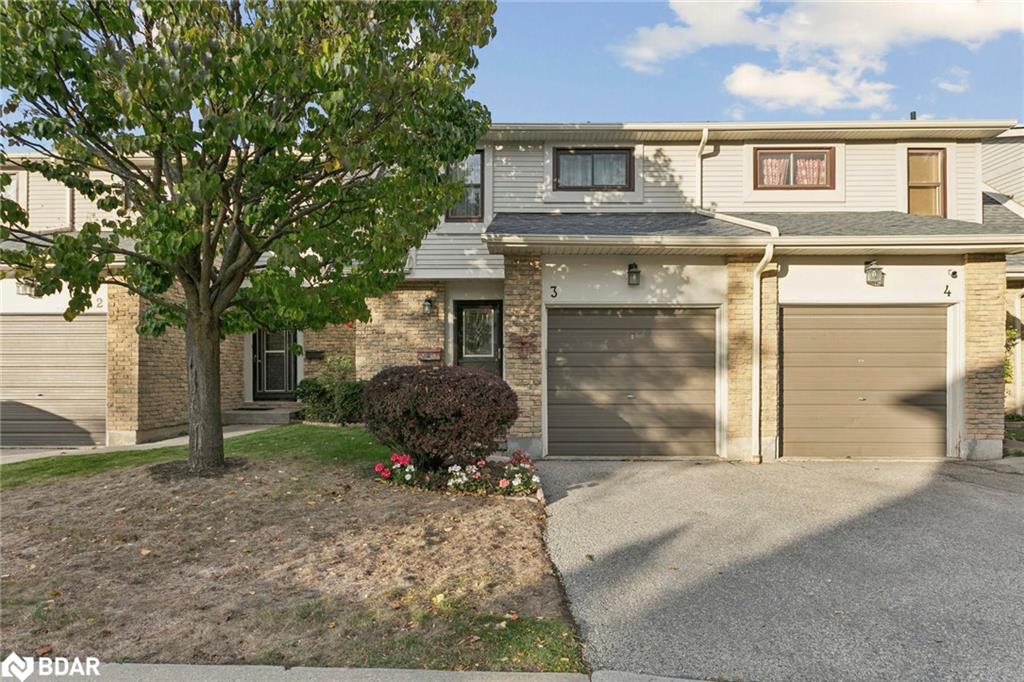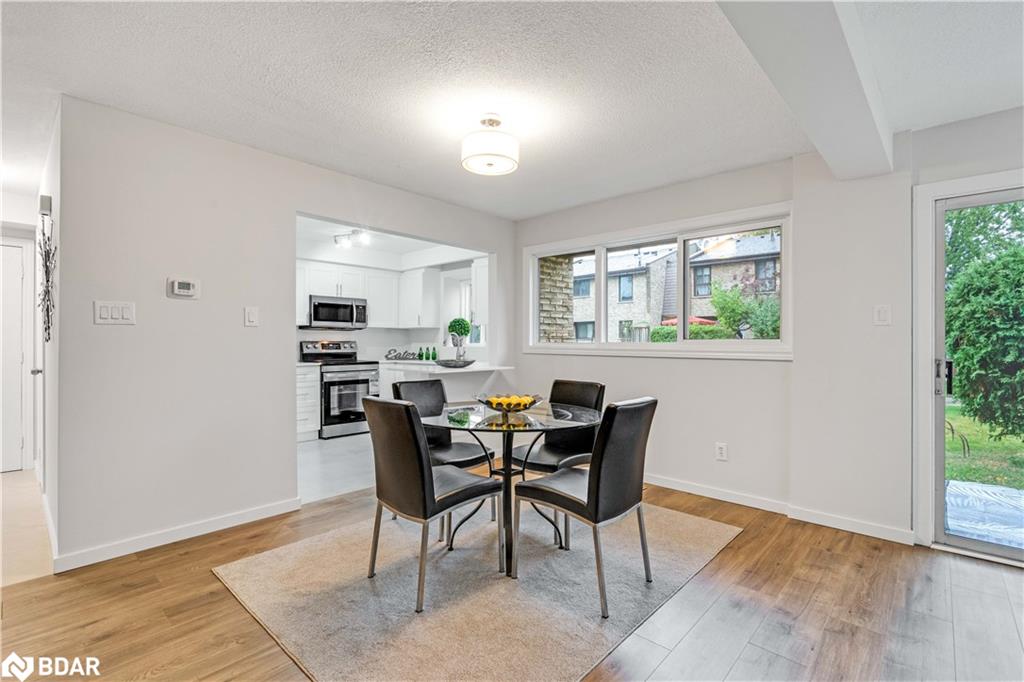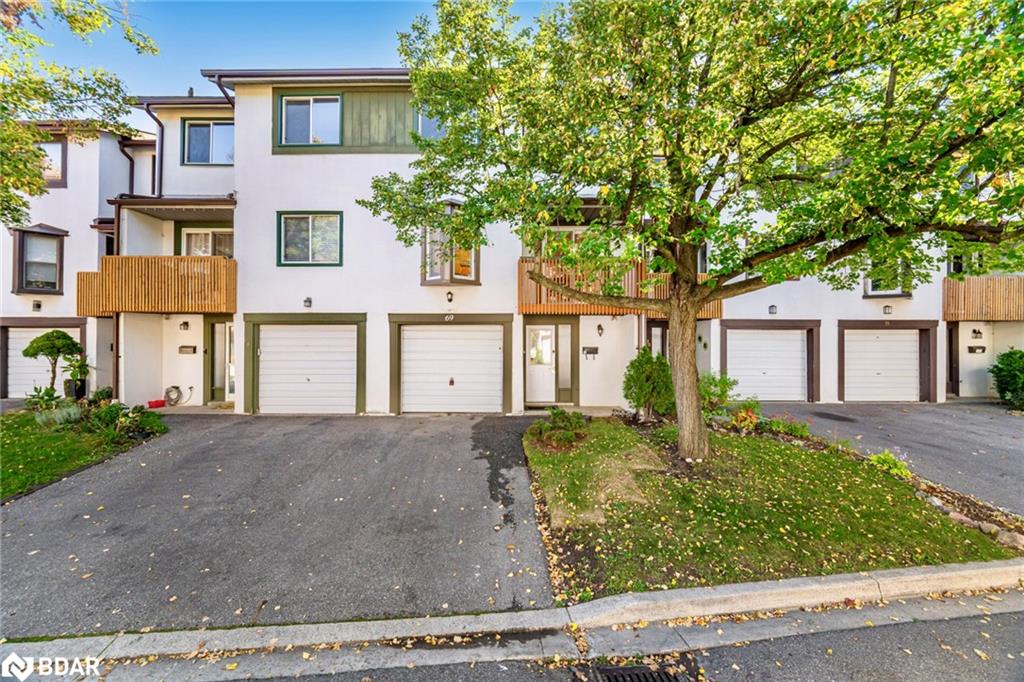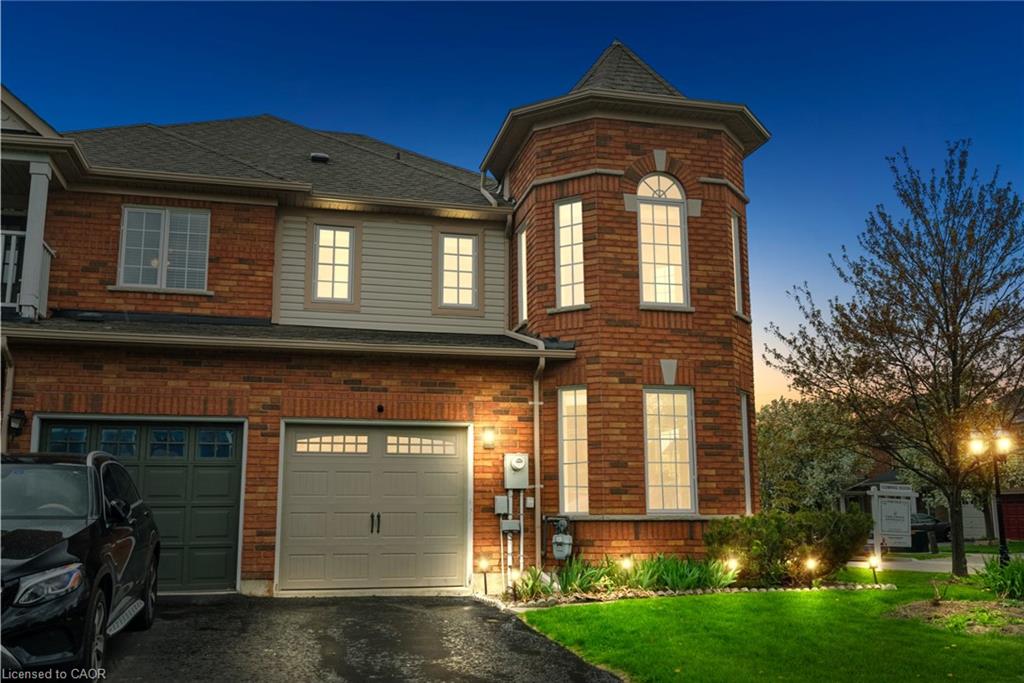- Houseful
- ON
- Mississauga
- Central Erin Mills
- 5958 Greensboro Drive Unit 30
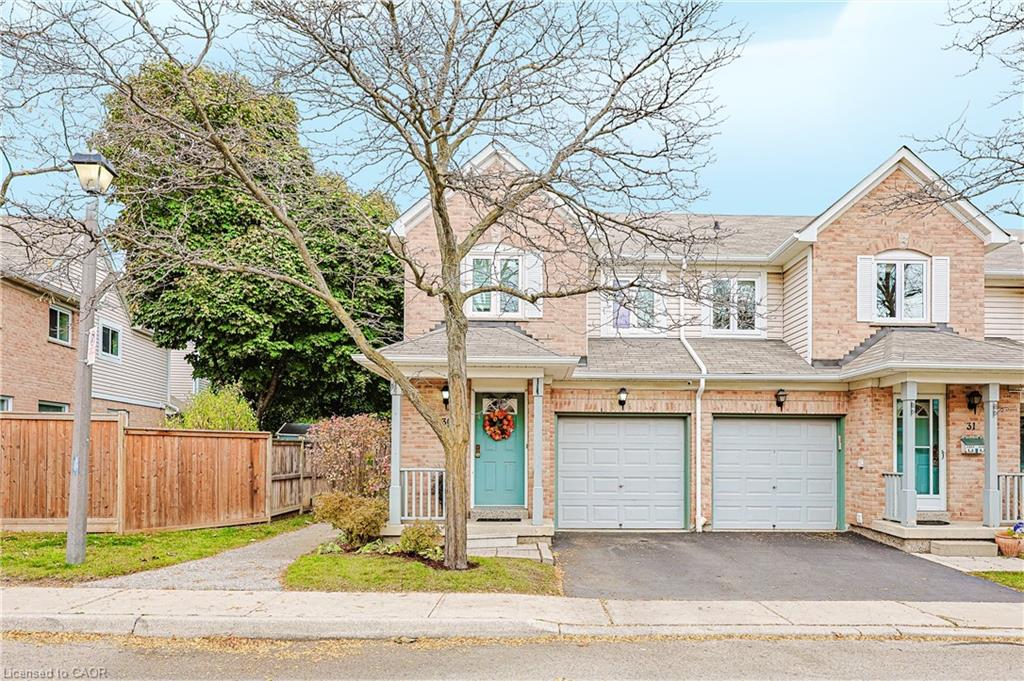
5958 Greensboro Drive Unit 30
5958 Greensboro Drive Unit 30
Highlights
Description
- Home value ($/Sqft)$596/Sqft
- Time on Housefulnew 10 hours
- Property typeResidential
- StyleTwo story
- Neighbourhood
- Median school Score
- Garage spaces1
- Mortgage payment
Welcome To This Beautifully Upgraded End-Unit Condo Townhouse That Offers The Comfort And Privacy Of A Semi Detach Property Located In The Heart Of Central Erin Mills. This Property Features 3 Bedrooms, 2.5 Bathrooms, Hardwood Flooring Throughout, Modern Kitchen (Gas Stove) With Granite Countertops And Stainless Steel Appliances, A Framed Basement With Rough-Ins For A Bathroom And A Spacious Enclosed Backyard Perfect For Entertaining Or Relaxation. This Property Has Over $75,000.00 In Upgrades Including But Not Limited To The Kitchen, All Bathrooms, New Windows, Light Fixtures & Potlights, Baseboards, Closets, Upgraded Mechanical Systems & More. Located Near Top-Rated Schools (Vista Heights, John Fraser SS), Transit (Meadowvale Go Station). Erin Mills Town Centre & UTM. It Has Easy Access To Highways 403 And 401. Surrounded By Over 17 Parks And Has Over 50 Recreation Facilities Close By. Also Close To Local Pubs And Restaurants. This Property Is A Perfect Blend Of Luxury, Family, And Convenience.
Home overview
- Cooling Central air
- Heat type Forced air
- Pets allowed (y/n) No
- Sewer/ septic Sewer (municipal)
- Building amenities Playground, parking
- Construction materials Aluminum siding, brick
- Roof Asphalt
- # garage spaces 1
- # parking spaces 2
- Has garage (y/n) Yes
- Parking desc Attached garage, garage door opener
- # full baths 2
- # half baths 1
- # total bathrooms 3.0
- # of above grade bedrooms 3
- # of rooms 9
- Appliances Water heater, dishwasher, dryer, gas stove, range hood, refrigerator
- Has fireplace (y/n) Yes
- Interior features Water meter
- County Peel
- Area Ms - mississauga
- Water source Municipal
- Zoning description Residential
- Lot desc Urban, highway access, library, park, place of worship, public transit, rec./community centre, schools
- Basement information Full, unfinished
- Building size 1307
- Mls® # 40784603
- Property sub type Townhouse
- Status Active
- Tax year 2025
- Bedroom Second
Level: 2nd - Bedroom Second
Level: 2nd - Bathroom Second
Level: 2nd - Second
Level: 2nd - Primary bedroom Second
Level: 2nd - Dining room Main
Level: Main - Bathroom Main
Level: Main - Kitchen Main
Level: Main - Living room Main
Level: Main
- Listing type identifier Idx

$-1,782
/ Month

