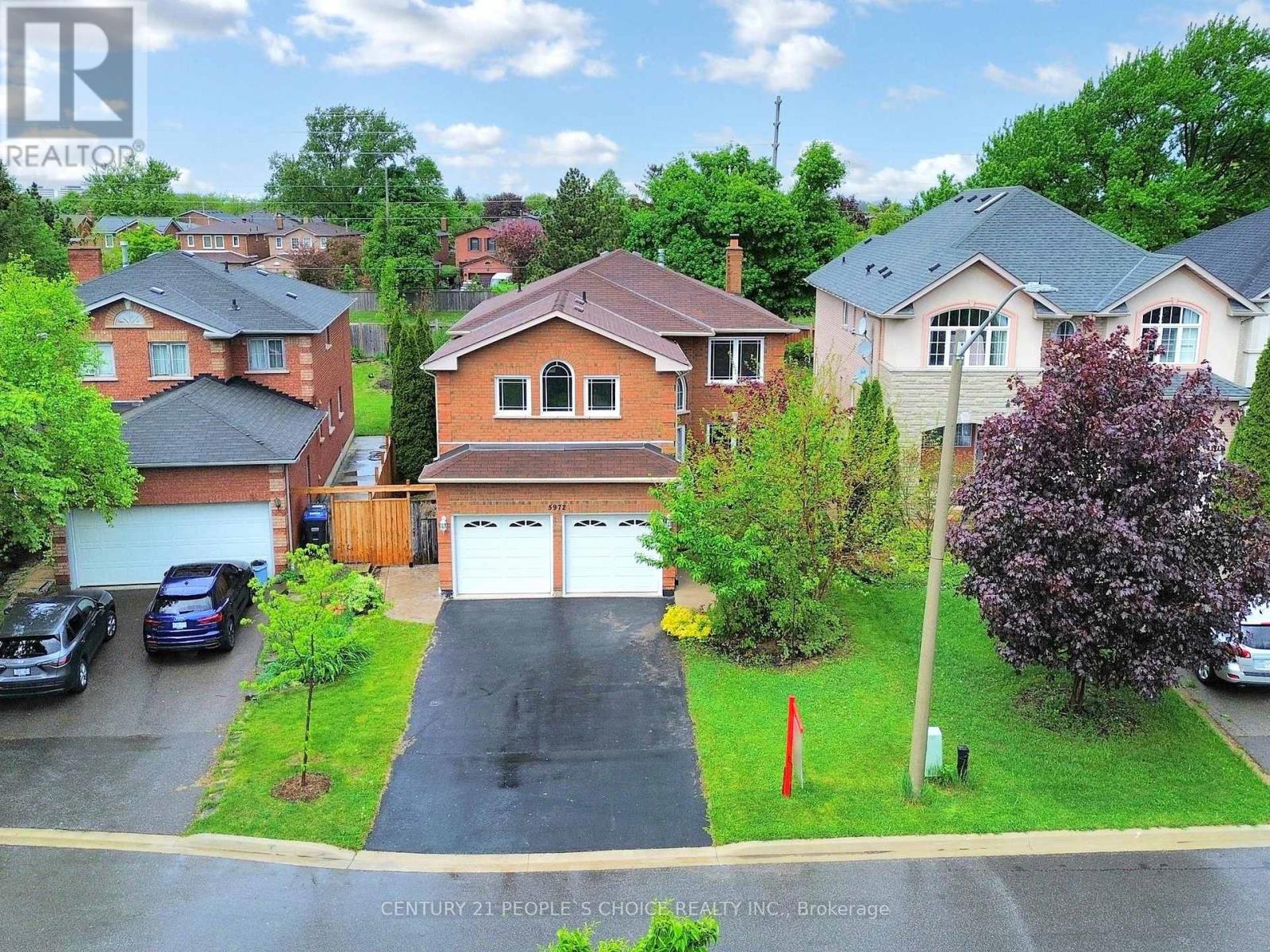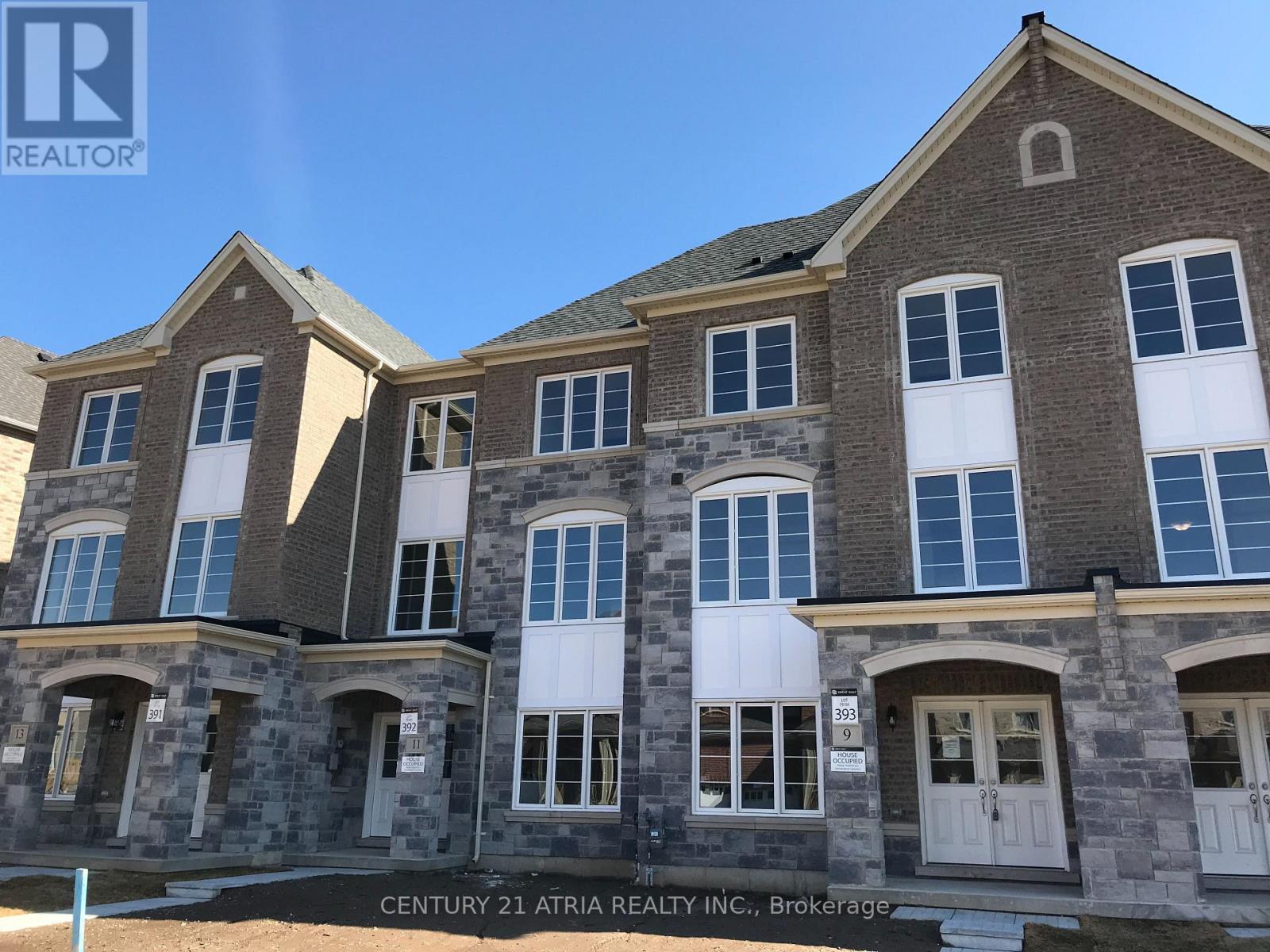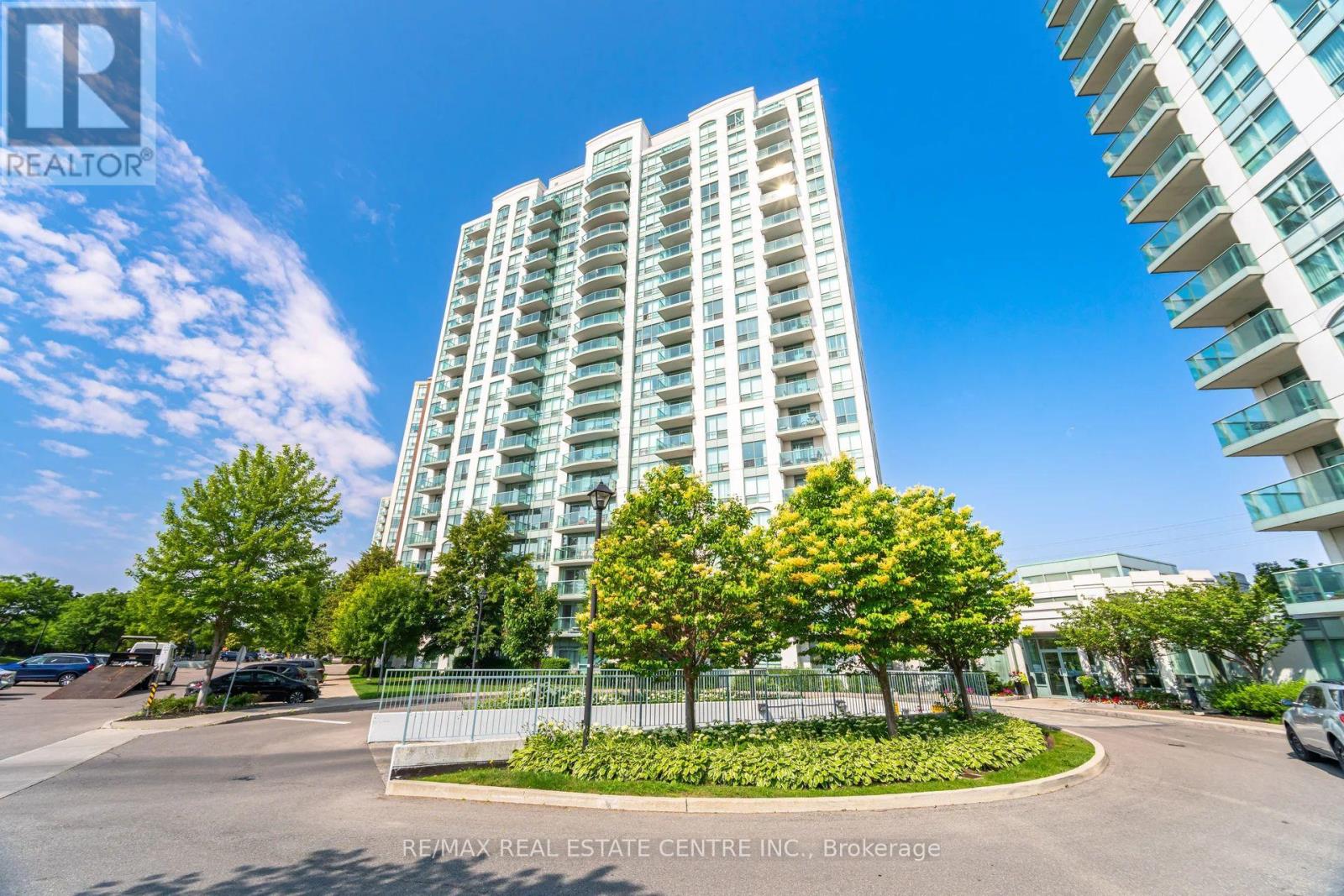- Houseful
- ON
- Mississauga
- East Credit
- 5972 Aquarius Ct

Highlights
Description
- Time on Housefulnew 6 days
- Property typeSingle family
- Neighbourhood
- Median school Score
- Mortgage payment
Your future home just became even more attainable. Act fast before someone else grabs it!. Step into this stunning 4-bedroom, 4-bathroom executive home offering approximately 3,100 sq. ft. of luxurious living space on a quiet street in a sought-after neighborhood. From the moment you arrive, you are greeted by a grand double door entry leading into a breathtaking floor-to-ceiling foyer, setting the tone for the elegance throughout the home. This residence features separate living, dining, and family rooms, plus an additional entertainment or family room upstairs perfect for multi-generational living or flexible use of space. The hardwood floors flow seamlessly across both the main and second floors, adding warmth and sophistication to every room. The chef-inspired kitchen offers ample cabinetry and space, ideal for hosting gatherings or casual family meals. Upstairs, the primary bedroom includes a walk-in closet and a spa-like ensuite, while all bedrooms are generously sized and bathed in natural light. Enjoy the spacious backyard with no side walk offering extra parking space on the extended driveway, and plenty of room to entertain or relax in privacy. With fresh paint throughout and modern updates, this home is move-in ready. Located near River Grove Community Centre, parks, and great schools, this home blends comfort, space, and style in an unbeatable location. Don't miss this exceptional opportunity. (id:63267)
Home overview
- Cooling Central air conditioning
- Heat source Natural gas
- Heat type Forced air
- Sewer/ septic Sanitary sewer
- # total stories 2
- # parking spaces 6
- Has garage (y/n) Yes
- # full baths 3
- # half baths 1
- # total bathrooms 4.0
- # of above grade bedrooms 4
- Flooring Hardwood, ceramic
- Subdivision East credit
- Lot size (acres) 0.0
- Listing # W12460245
- Property sub type Single family residence
- Status Active
- Primary bedroom 5.7912m X 5.1816m
Level: 2nd - 4th bedroom 3.3528m X 4.2672m
Level: 2nd - Family room 5.1816m X 5.1816m
Level: 2nd - 2nd bedroom 3.9624m X 3.048m
Level: 2nd - 3rd bedroom 3.3528m X 3.6576m
Level: 2nd - Dining room 3.048m X 3.9624m
Level: Main - Living room 3.048m X 4.8768m
Level: Main - Kitchen 5.1816m X 5.1816m
Level: Main - Family room 5.4864m X 5.1816m
Level: Main
- Listing source url Https://www.realtor.ca/real-estate/28985107/5972-aquarius-court-mississauga-east-credit-east-credit
- Listing type identifier Idx

$-4,133
/ Month












