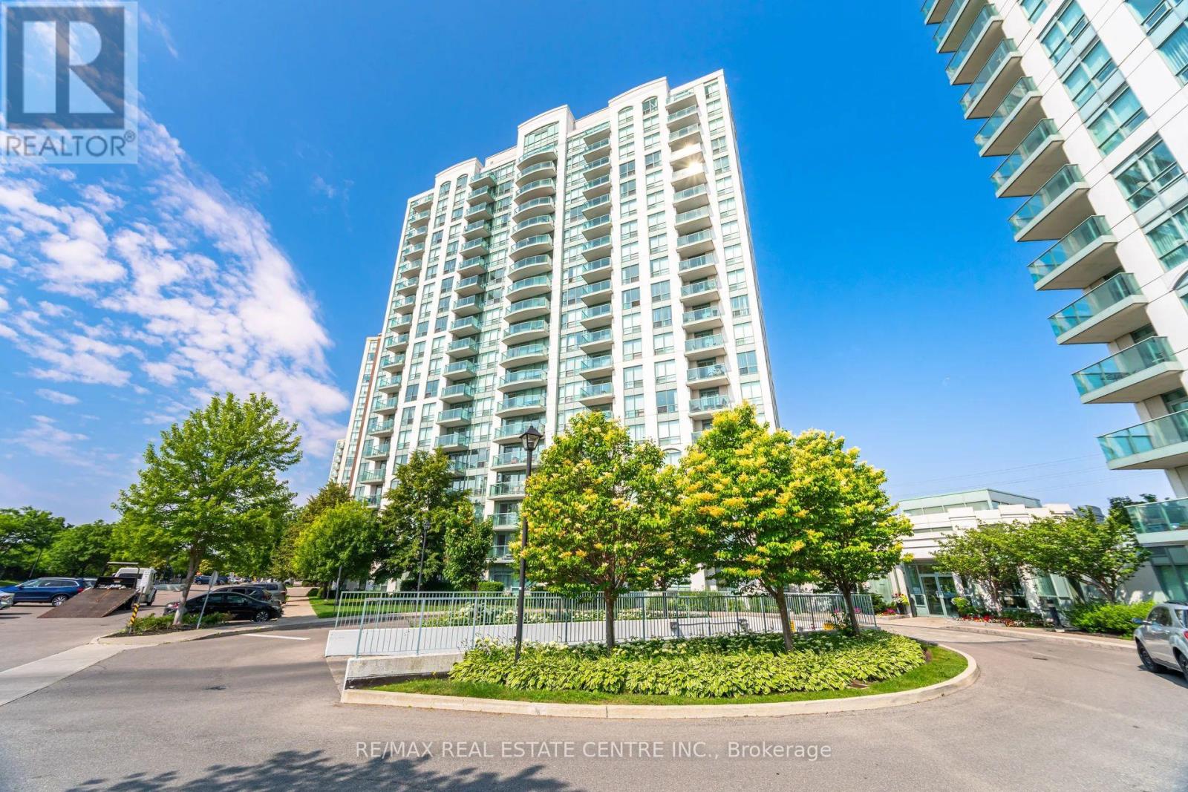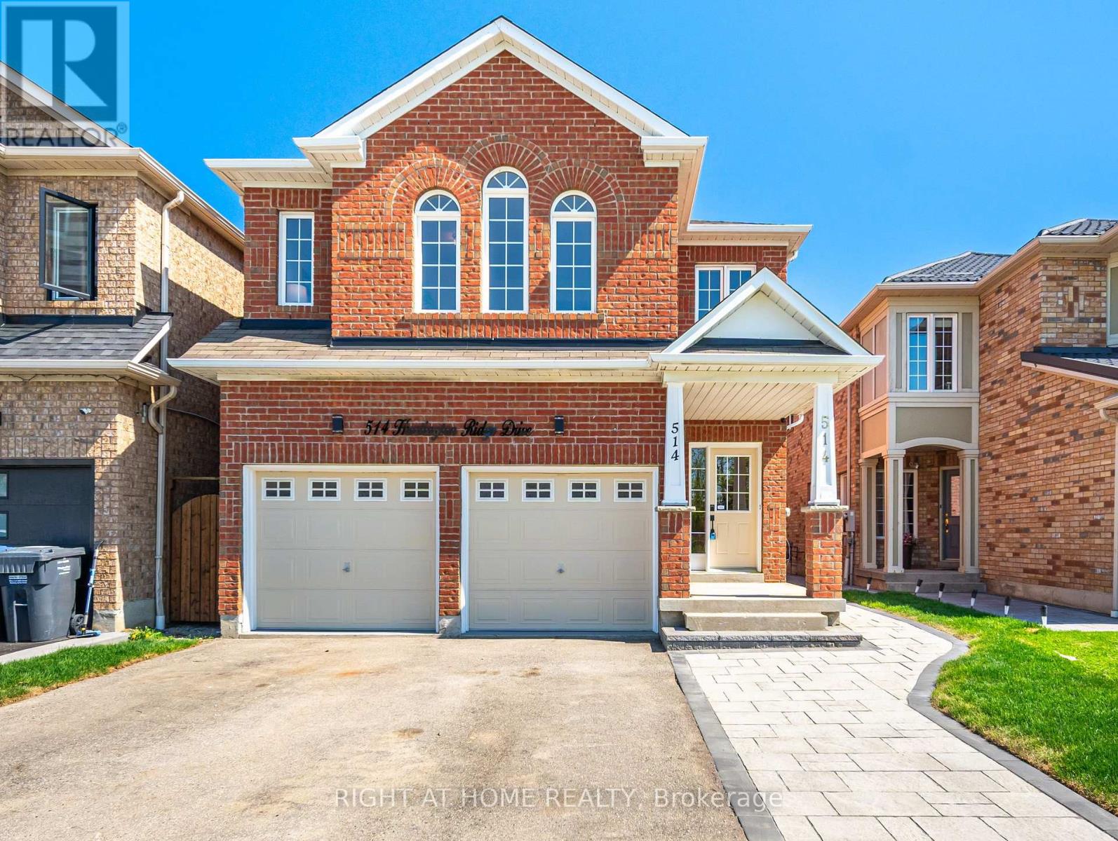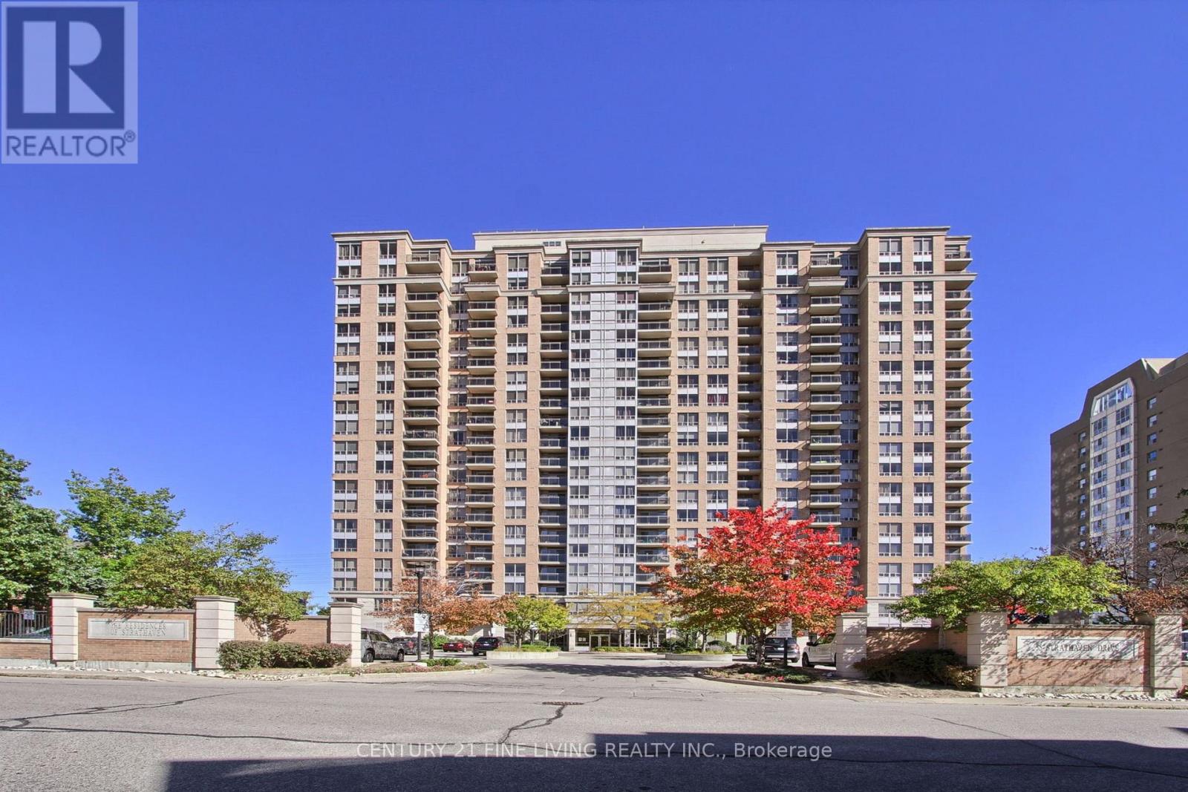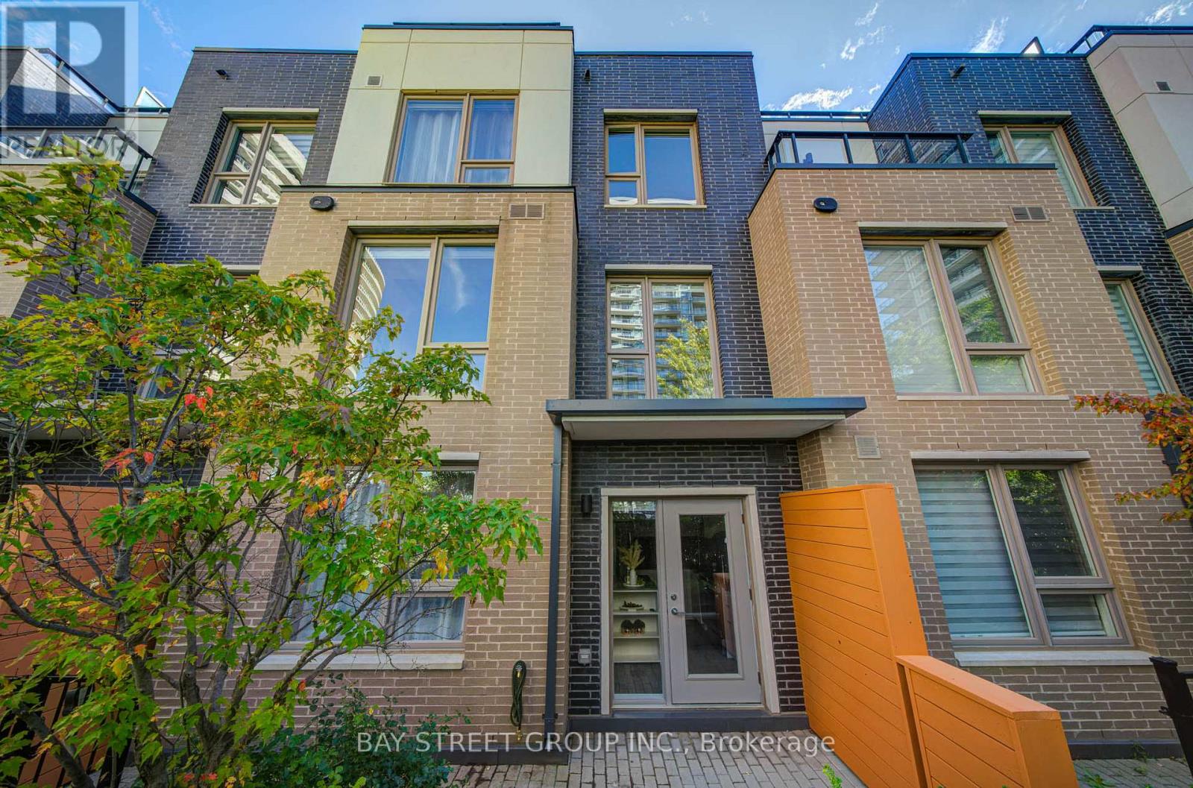- Houseful
- ON
- Mississauga
- East Credit
- 5998 Gant Cres
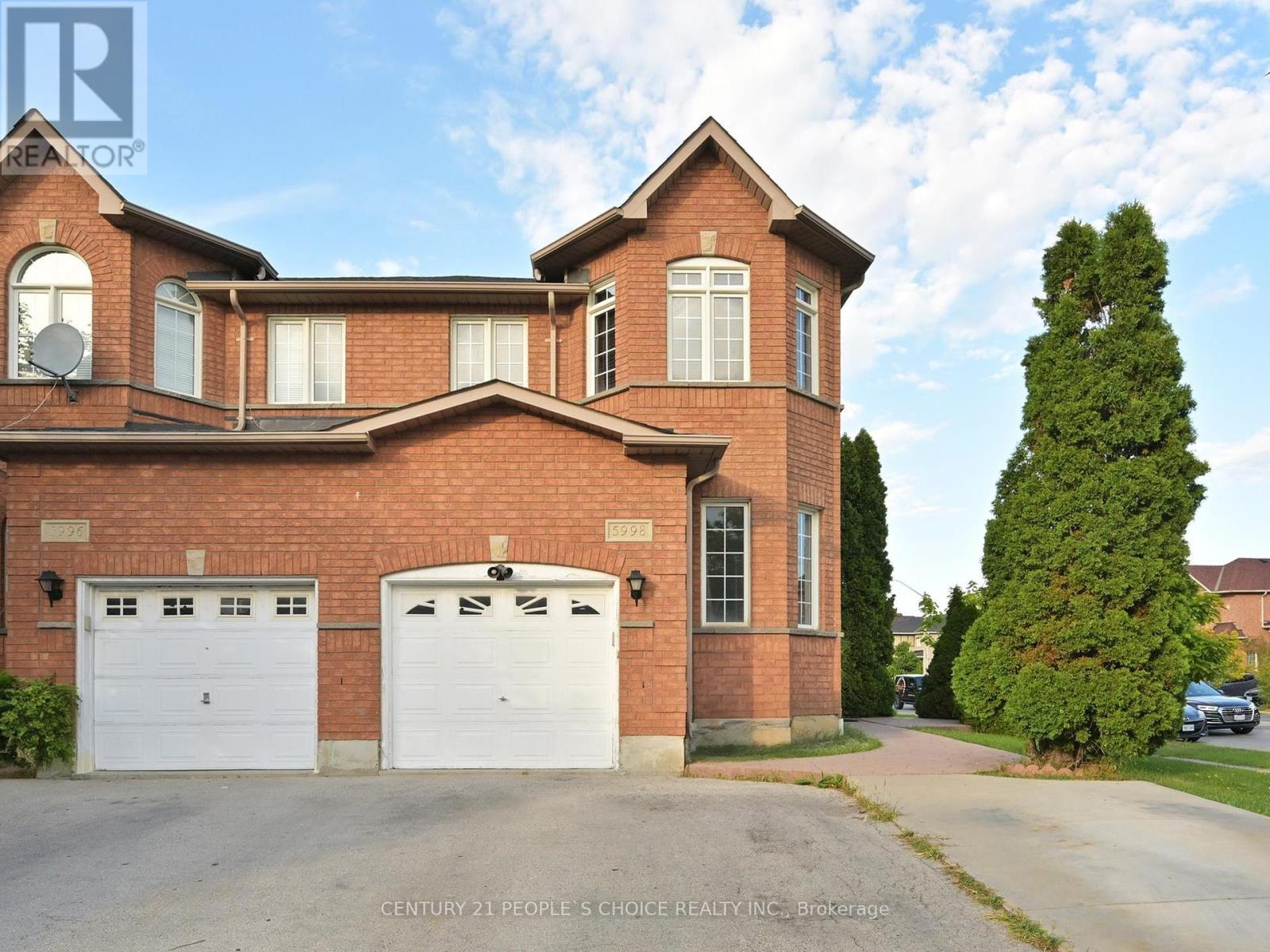
Highlights
Description
- Time on Houseful15 days
- Property typeSingle family
- Neighbourhood
- Median school Score
- Mortgage payment
Stunning and Rare Corner Semi-Detached in the Heart of Mississauga! Perfectly situated facing Gales Way Blvd and Gant Crescent, this home offers a bright and spacious layout with 9 ft ceilings on the main floor and large windows throughout. Featuring 4 generous bedrooms, including a primary suite with a luxurious 5-piece ensuite complete with a standing shower, oval tub, and walk-in closet. The second floor also offers a 4-piece common bathroom. The finished basement provides excellent potential for extra income with bright, oversized windows. The modern eat-in kitchen is designed with granite countertops, an undermount sink, stylish backsplash, a pantry for added storage, and a breakfast area with a walkout to the backyard. Conveniently located in central Mississauga, just minutes from Heartland Town Centre with Walmart, Canadian Tire, Home Depot, Indo-Pak grocery stores, restaurants, highways 401/403, Square One, schools, parks, golf courses, and public transit. Roof 2020, AC 2018. (id:63267)
Home overview
- Cooling Central air conditioning
- Heat source Natural gas
- Heat type Forced air
- Sewer/ septic Sanitary sewer
- # total stories 2
- # parking spaces 6
- Has garage (y/n) Yes
- # full baths 3
- # half baths 1
- # total bathrooms 4.0
- # of above grade bedrooms 6
- Flooring Laminate, ceramic
- Subdivision East credit
- Lot size (acres) 0.0
- Listing # W12445688
- Property sub type Single family residence
- Status Active
- 4th bedroom 3.36m X 4.11m
Level: 2nd - 3rd bedroom 3.08m X 5.53m
Level: 2nd - 2nd bedroom 3.03m X 4.63m
Level: 2nd - Primary bedroom 6.56m X 5.24m
Level: 2nd - Eating area 3.29m X 4.11m
Level: Main - Living room 4.56m X 4.26m
Level: Main - Family room 5.24m X 3.5m
Level: Main - Kitchen 3.14m X 4.84m
Level: Main - Dining room 3.74m X 3.5m
Level: Main
- Listing source url Https://www.realtor.ca/real-estate/28953523/5998-gant-crescent-mississauga-east-credit-east-credit
- Listing type identifier Idx

$-2,933
/ Month









