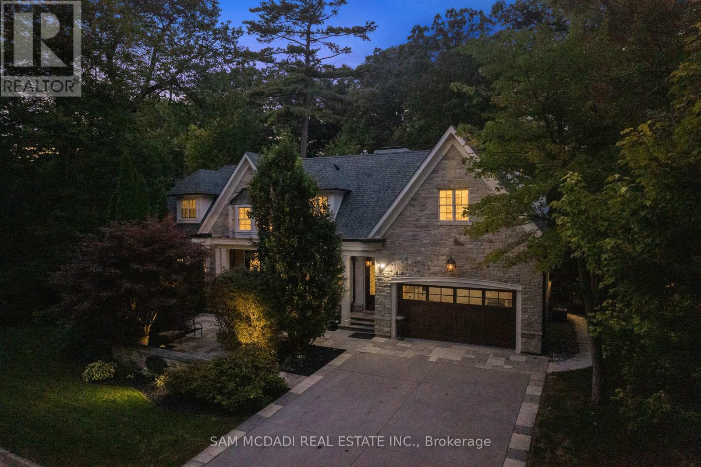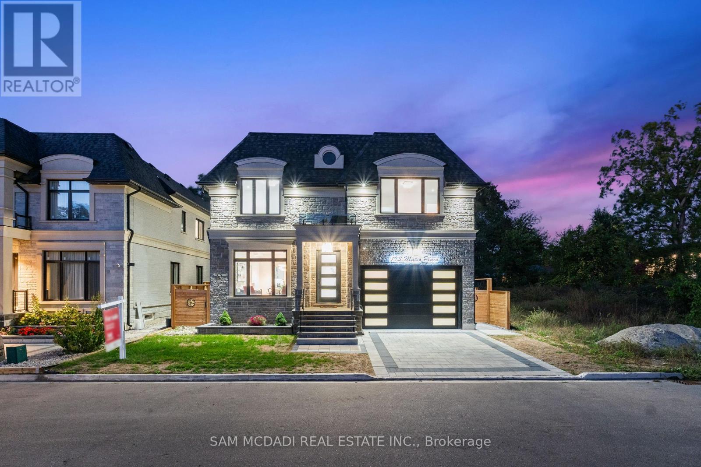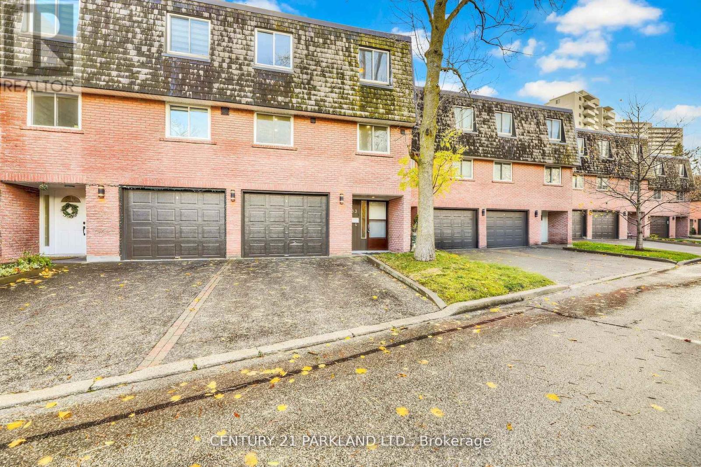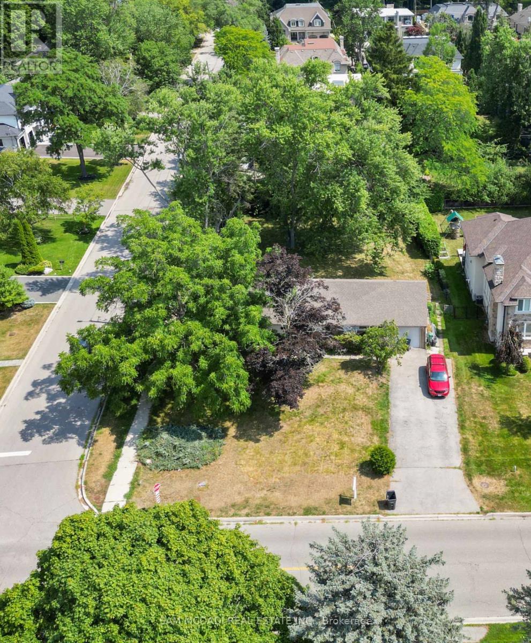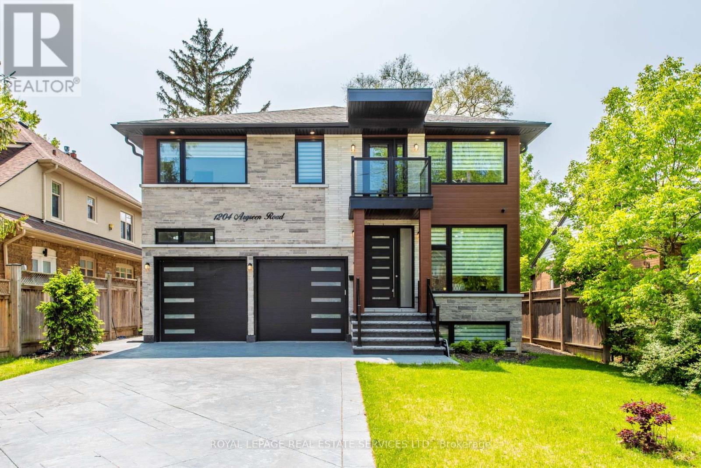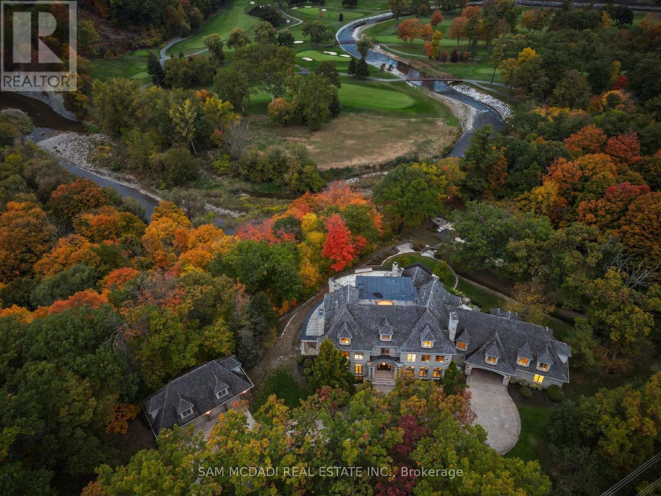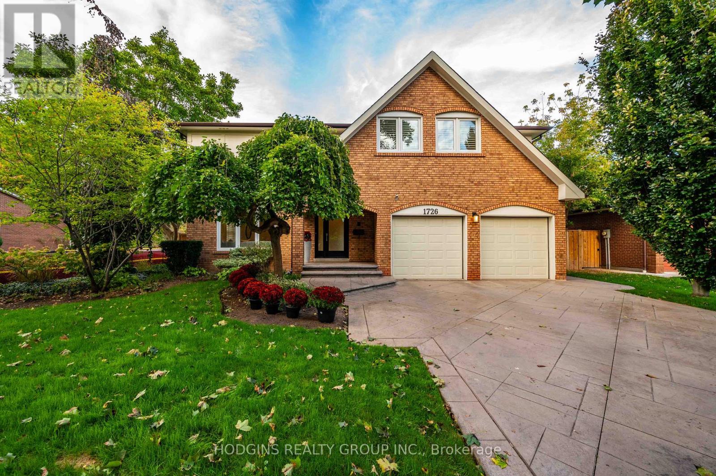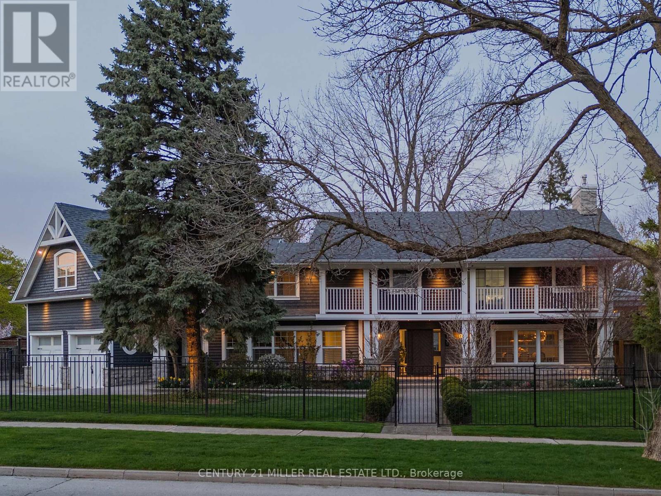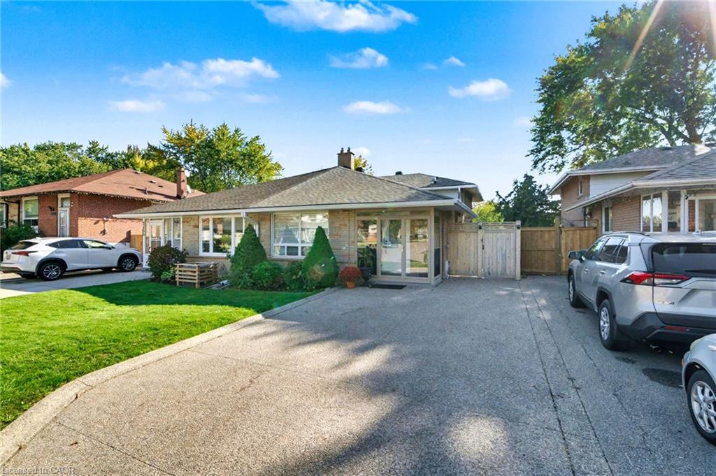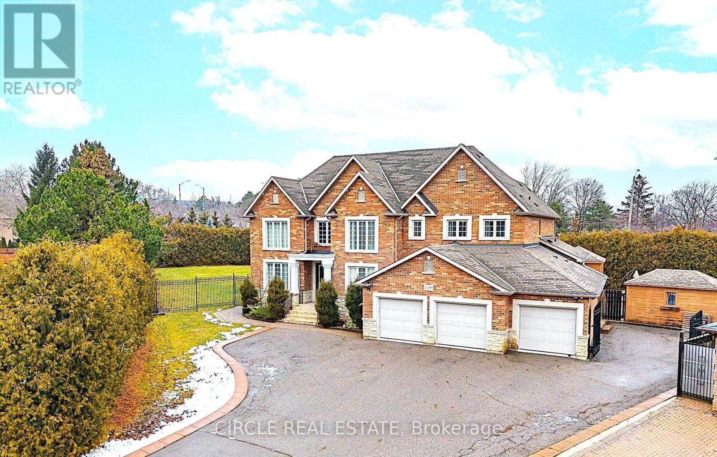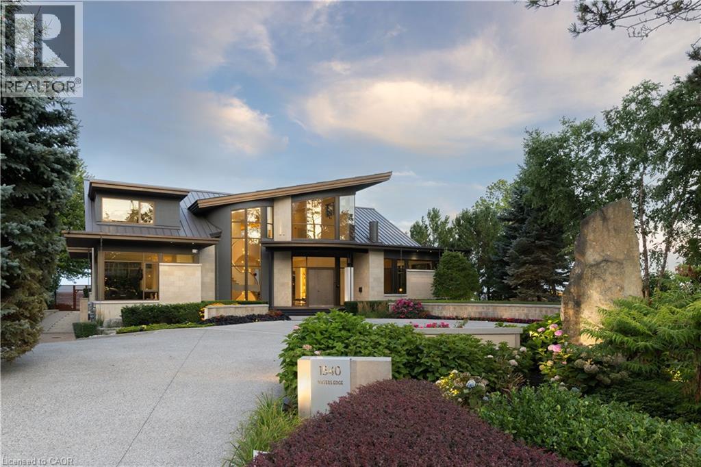- Houseful
- ON
- Mississauga
- Clarkson
- 6 1010 Cristina Ct
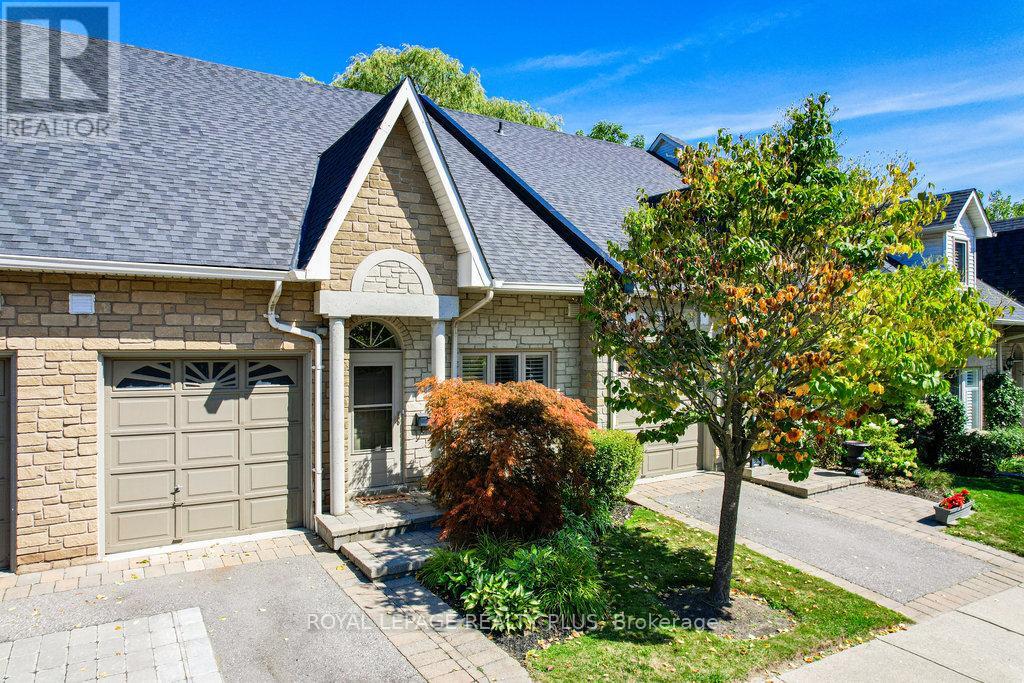
6 1010 Cristina Ct
6 1010 Cristina Ct
Highlights
Description
- Time on Houseful47 days
- Property typeSingle family
- Neighbourhood
- Median school Score
- Mortgage payment
MAIN FLOOR PRIMARY BEDROOM & ENSUITE - Renovated, Executive Townhome, rarely available Bungaloft with Main Floor Primary Bedroom & Ensuite. Nestled on a cull de sac in the private enclave of Turtle Creek, backing onto ravine. Just steps to Lake Ontario, nature trails & Jack Darling Park. This home backs onto mature combination of coniferous and evergreen trees, making for a most private & serene retreat. Inside the open concept layout features an impressive great room with soaring 23 foot vaulted ceilings, rich hardwood floors & a walk-out to a spacious deck overlooking the yard & mature trees. A beautiful renovated Kitchen boasts Carrara style quartz countertops with waterfall feature on the peninsula. Generous counter provides space for a breakfast bar or an awesome area for entertaining. Soft Close cabinets provide a choice of Pantry with slide out drawers, Pot Drawers, Tray Cupboards-Lazy Susan's, Room for everything! The PRIMARY BEDROOM, ON THE GROUND LEVEL, overlooks the natural greenery from the picture window, complete with renovated washroom with oversized shower, and sooo much closet space with built in cabinetry. The spacious 2nd bedroom also on the main floor, and with a vaulted ceiling, overlooks the garden & enjoys an oversize closet. The Loft boasts a relaxing sitting area overlooking the great room & includes a 3rd bedroom, complete with full washroom and walk-in closet. The lower level has a finished family room area with above grade window & corner fireplace. There is also a large unfinished area awaiting your imagination. There are laundry facilities on both lower level & the main floor. New windows throughout, New patio door-everything is ready Just move in. Conveniently located in the vibrant community of Clarkson and Port Credit. Enjoy the festivals, many restaurants & shopping. Easy access to Public Transit & Go train. The perfect combination of nature and urban living. (id:63267)
Home overview
- Cooling Central air conditioning
- Heat source Natural gas
- Heat type Forced air
- # total stories 2
- # parking spaces 2
- Has garage (y/n) Yes
- # full baths 3
- # total bathrooms 3.0
- # of above grade bedrooms 3
- Flooring Hardwood, porcelain tile
- Community features Pets allowed with restrictions
- Subdivision Clarkson
- Directions 1423765
- Lot desc Landscaped
- Lot size (acres) 0.0
- Listing # W12405403
- Property sub type Single family residence
- Status Active
- Loft 2.77m X 2.62m
Level: 2nd - 3rd bedroom 4.14m X 3.3m
Level: 2nd - Primary bedroom 5.54m X 3.45m
Level: Ground - Dining room 3m X 2.9m
Level: Ground - Laundry 1.22m X 0.91m
Level: Ground - Kitchen 3.15m X 3m
Level: Ground - 2nd bedroom 3.18m X 3.1m
Level: Ground - Living room 4.12m X 3.66m
Level: Ground - Family room 7.01m X 3.25m
Level: Lower - Other 9.09m X 4.3m
Level: Lower - Utility 5.3m X 4.3m
Level: Lower
- Listing source url Https://www.realtor.ca/real-estate/28866901/6-1010-cristina-court-mississauga-clarkson-clarkson
- Listing type identifier Idx

$-2,507
/ Month

