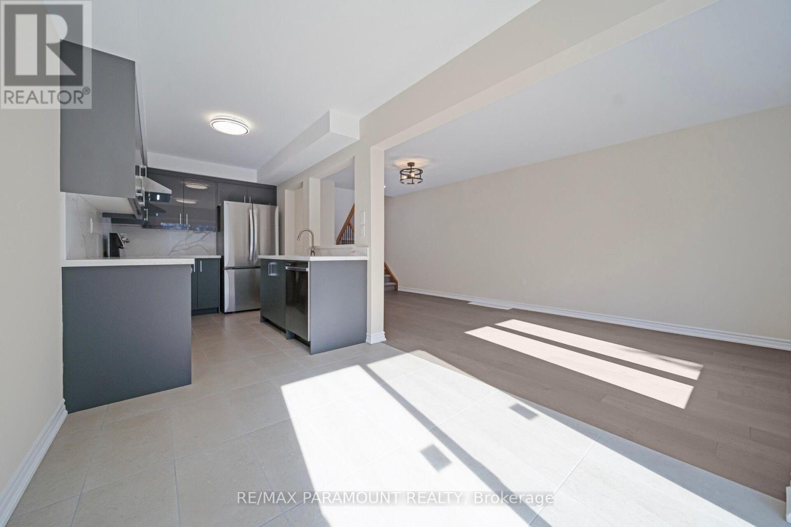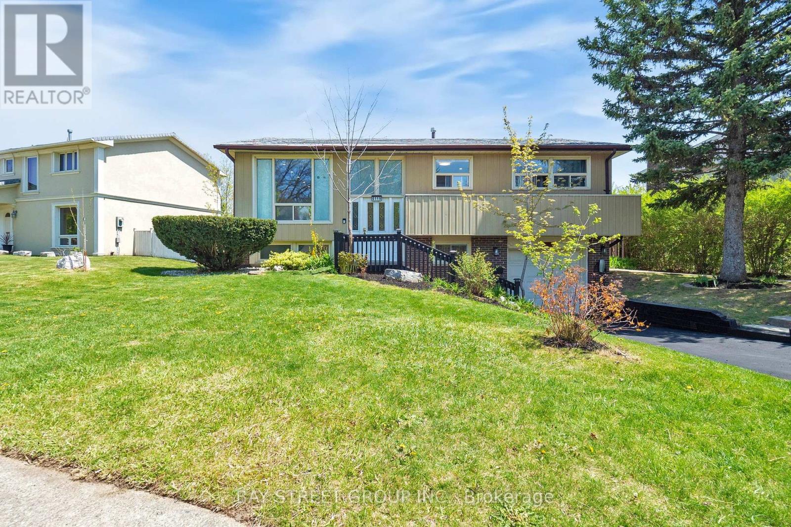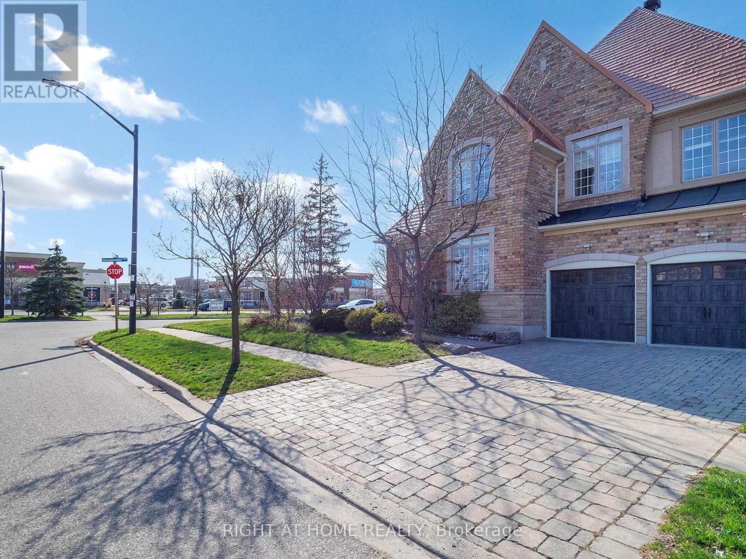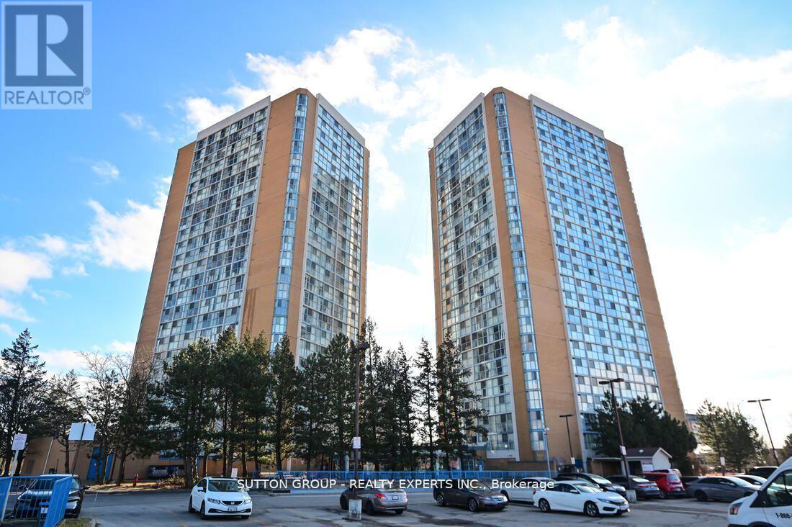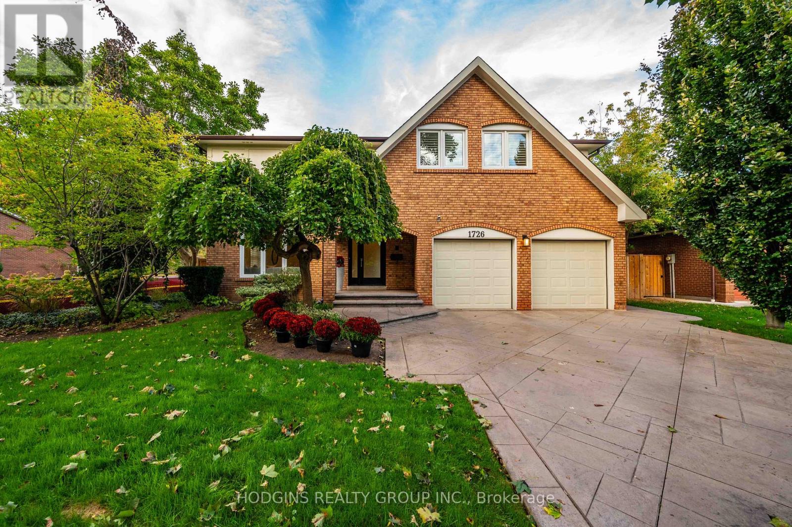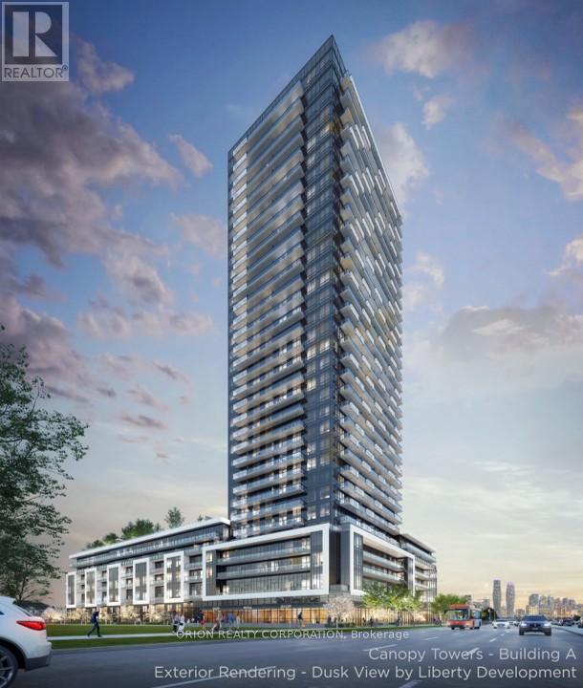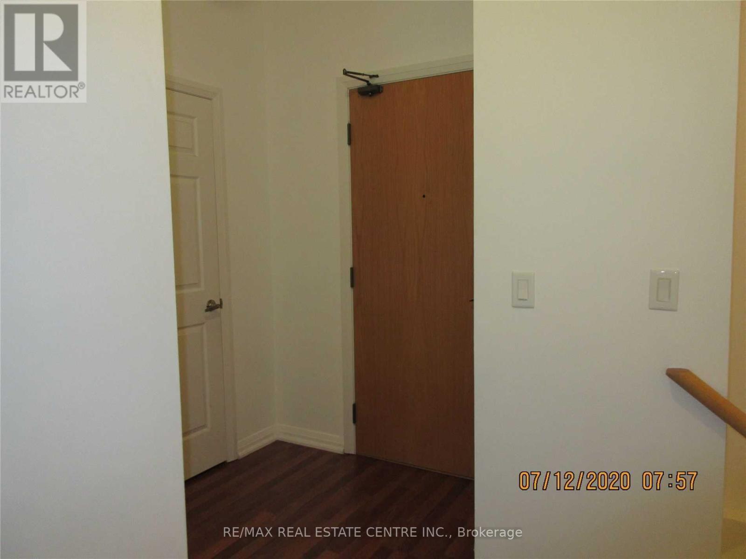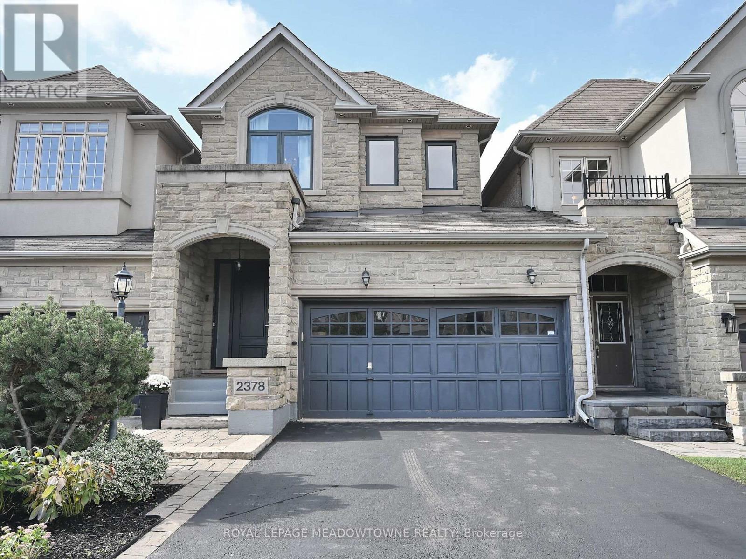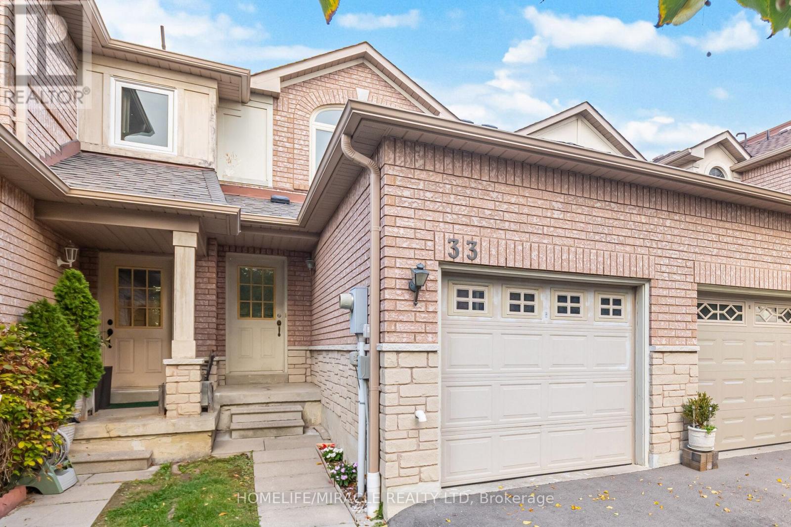- Houseful
- ON
- Mississauga
- Central Erin Mills
- 60 2665 Thomas St
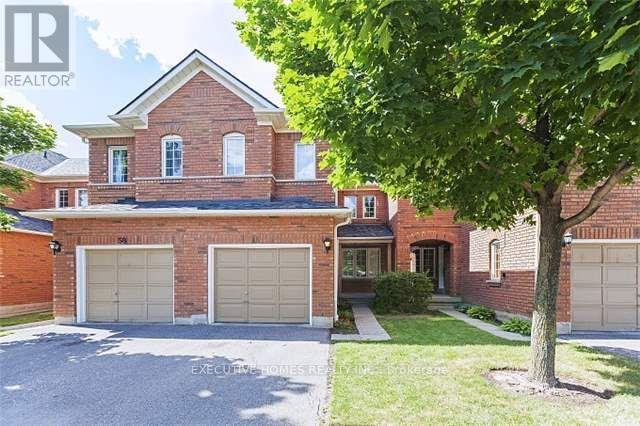
Highlights
Description
- Time on Houseful9 days
- Property typeSingle family
- Neighbourhood
- Median school Score
- Mortgage payment
Welcome to this beautifully upgraded, spacious, stunning 3 bedroom townhouse backing onto a park in the prestigious Central Erin Mills neighborhood - Top School Zone.Situated in one of Mississauga's top-ranked school districts, this family-friendly home is zoned for John Fraser Secondary, St. Aloysius Gonzaga, Thomas Street Middle, and Middlebury Elementary - with Thomas Street Middle School just steps away!Boasting nearly 1600 sqft of functional living space, this bright and airy home features 3 bedrooms, 3 bathrooms, and a detached garage with private driveway.Thousands spent in upgrades.The renovated kitchen includes quartz countertops, new stainless steel appliances, subway tile backsplash and new flooring. The breakfast area is a walk out to the park behind. The open-concept main floor is perfect for entertaining, with modern lighting, and abundant natural light throughout.The luxurious primary suite includes a walk-in closet and a spa-inspired ensuite with a soaking tub, quartz vanity, and glass shower.Two additional bedrooms and a fully renovated second bathroom complete the upper level. The finished basement provides additional space for entertaining.Enjoy low condo fees in this quiet, well-maintained complex nestled in a private cul-de-sac-just a short walk to Longo's, Starbucks, Shoppers, and more. This home is also minutes from Erin Mills Town Centre, Credit Valley Hospital, GO Station, and Highways 401/403/407/QEW.Notable Upgrades & Features completed October, 2025: Freshly Painted Brand New Carpet on Stairs and bedrooms New Vinyl flooring on main floor and basement New Stainless Steel Appliances - double door fridge, stove and dishwasher Upgraded Bathrooms New light fixturesThis rare offering combines style, comfort, location, and functionality-perfect for families or professionals alike. Move in and enjoy everything Central Erin Mills has to offer. Don't miss your chance to own this dream home - book your showing today! (id:63267)
Home overview
- Cooling Central air conditioning
- Heat source Natural gas
- Heat type Forced air
- # total stories 2
- # parking spaces 2
- Has garage (y/n) Yes
- # full baths 2
- # half baths 1
- # total bathrooms 3.0
- # of above grade bedrooms 3
- Community features Pets allowed with restrictions
- Subdivision Central erin mills
- View View, city view
- Lot size (acres) 0.0
- Listing # W12477275
- Property sub type Single family residence
- Status Active
- Primary bedroom 4.99m X 4.08m
Level: 2nd - 3rd bedroom 4.87m X 3.07m
Level: 2nd - 2nd bedroom 3.32m X 3.01m
Level: 2nd - Laundry Measurements not available
Level: Basement - Recreational room / games room 5.2m X 2.98m
Level: Basement - Kitchen 3.14m X 2.98m
Level: Main - Living room 4.11m X 3.35m
Level: Main - Dining room 4.11m X 3.35m
Level: Main - Eating area 2.82m X 2.44m
Level: Main
- Listing source url Https://www.realtor.ca/real-estate/29022044/60-2665-thomas-street-mississauga-central-erin-mills-central-erin-mills
- Listing type identifier Idx

$-2,020
/ Month

