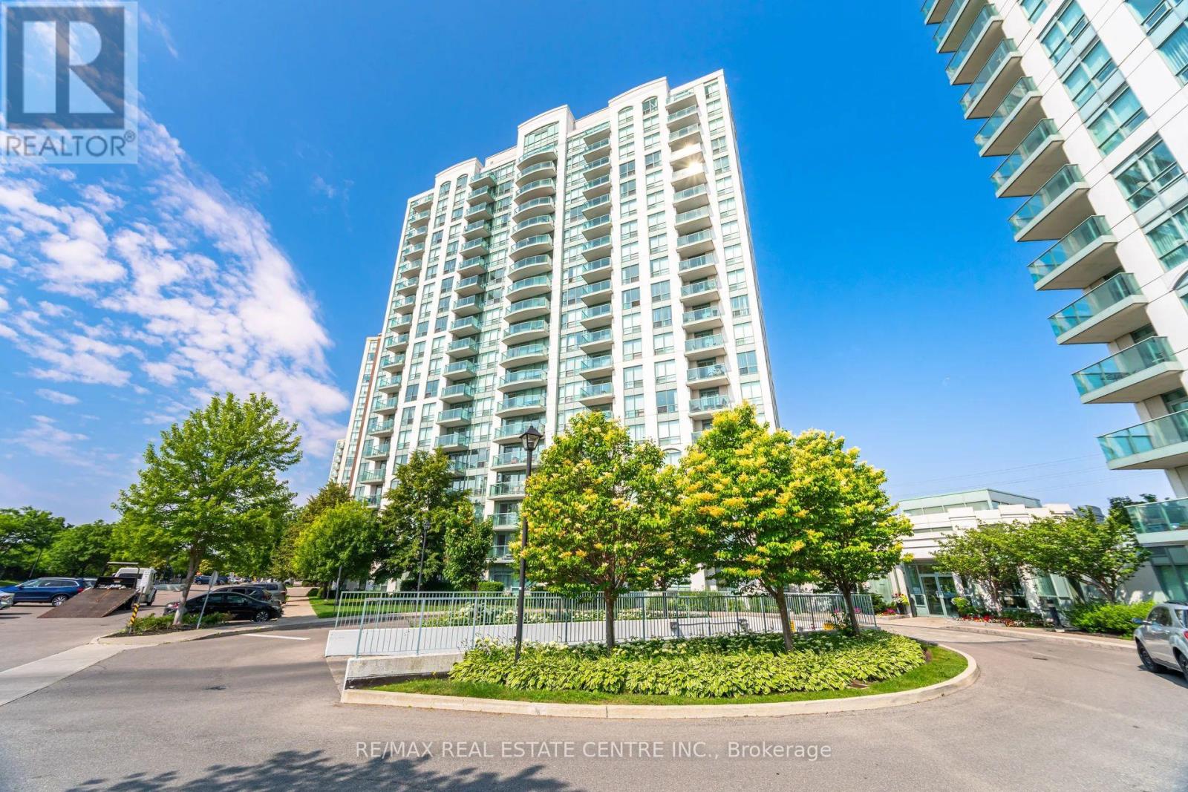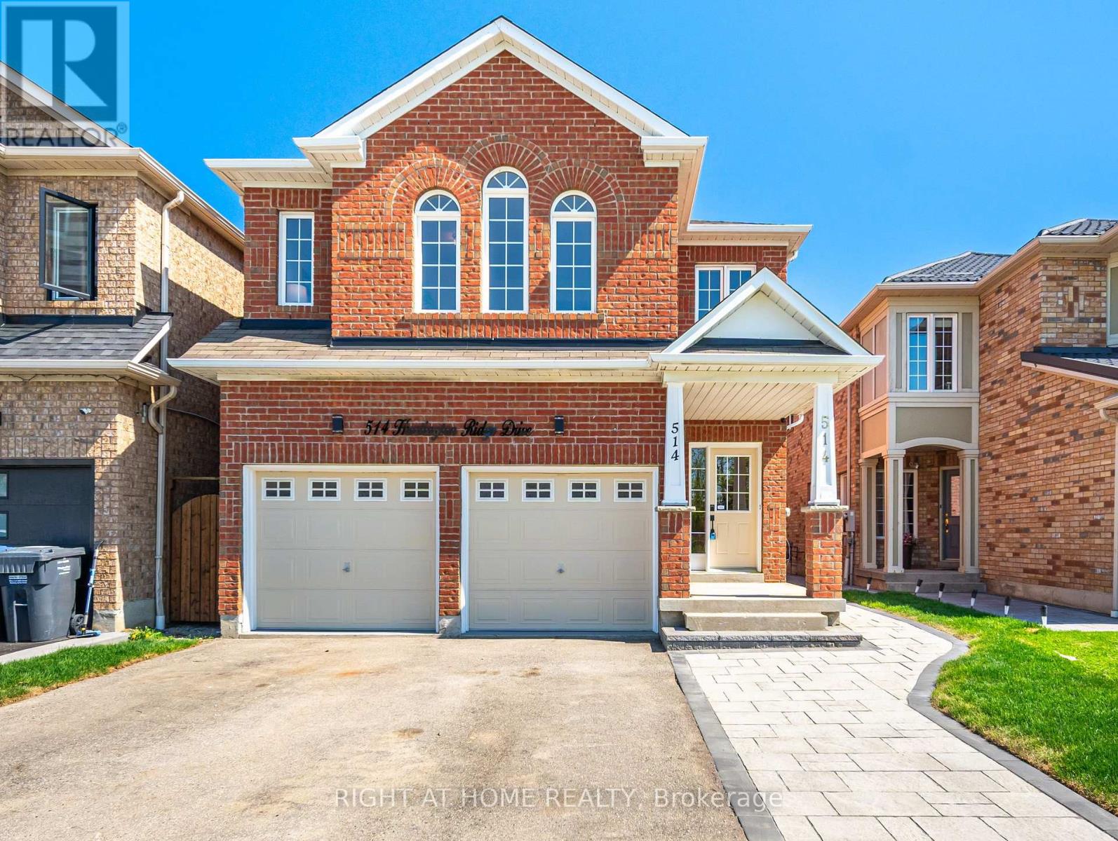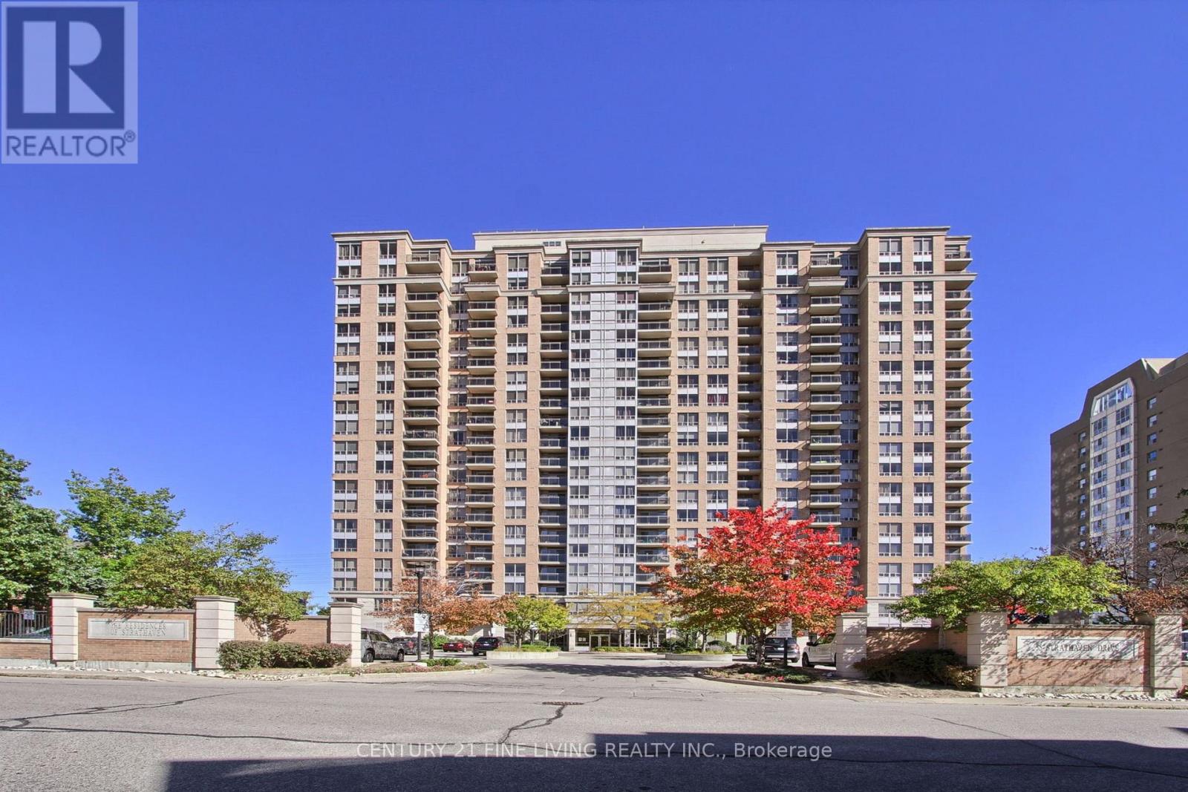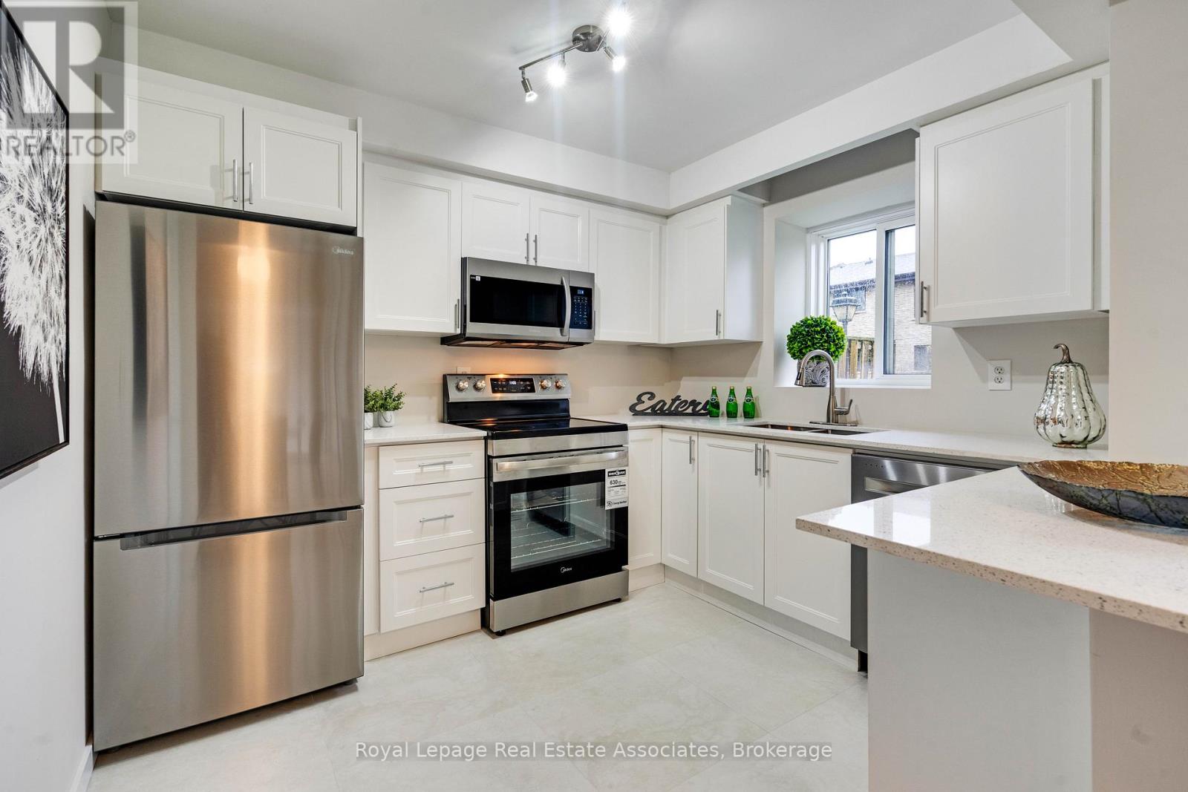- Houseful
- ON
- Mississauga
- Central Erin Mills
- 60 5480 Glen Erin Dr
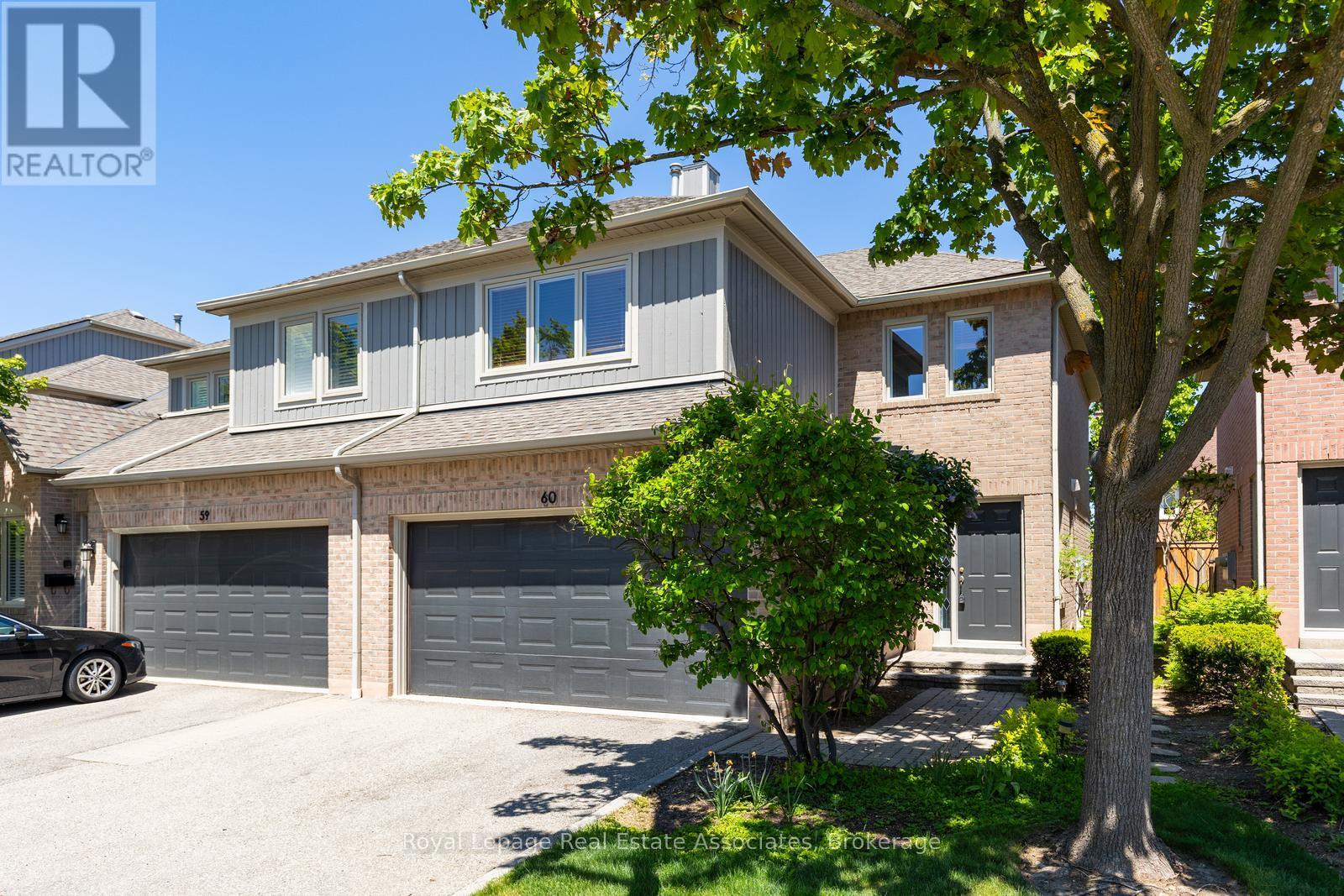
Highlights
Description
- Time on Houseful33 days
- Property typeSingle family
- Neighbourhood
- Median school Score
- Mortgage payment
Most affordable 2 car garage townhouse in Erin Mills! Updated kitchen cabinets'25! Fantastic opportunity to make this 3-bedroom end-unit townhome your new home! Perfectly nestled in the prestigious Enclave on the Park in Central Erin Mills. Offering a blend of comfort and timeless charm, this home is ideal for families and professionals seeking a serene, upscale lifestyle. The open concept living area features a kitchen with a breakfast bar, dining room with a walkout to a private backyard deck & a warm and inviting living room with a cozy gas fireplace. Spacious bedrooms with the primary bedroom featuring a 5 piece ensuite & walk-in closet. Convenient 2nd floor laundry. Plenty of room to entertain family & friends in the finished lower level complete with a gas fireplace & 3 pc. bath. The den is a separate room and can be used as an office or studio. New carpet on second level'25. Desirable Location & Steps To Top Rated Gonzaga & John Fraser Schools, Erin Mills Town Centre For All Your Shopping Needs, Transit, Credit Valley Hospital, Erin Meadows Community Centre & Library. (id:63267)
Home overview
- Cooling Central air conditioning
- Heat source Natural gas
- Heat type Forced air
- Has pool (y/n) Yes
- # total stories 2
- # parking spaces 4
- Has garage (y/n) Yes
- # full baths 3
- # half baths 1
- # total bathrooms 4.0
- # of above grade bedrooms 3
- Flooring Tile, hardwood, carpeted
- Community features Pet restrictions, community centre
- Subdivision Central erin mills
- Directions 2006187
- Lot size (acres) 0.0
- Listing # W12410879
- Property sub type Single family residence
- Status Active
- 2nd bedroom 4.16m X 4.08m
Level: 2nd - 3rd bedroom 3.47m X 3.22m
Level: 2nd - Primary bedroom 5.15m X 4.03m
Level: 2nd - Den 2.87m X 2.1m
Level: Basement - Recreational room / games room 7.21m X 5.94m
Level: Basement - Living room 5.93m X 3.39m
Level: Main - Kitchen 3.99m X 3.34m
Level: Main - Dining room 3.49m X 3.26m
Level: Main
- Listing source url Https://www.realtor.ca/real-estate/28878915/60-5480-glen-erin-drive-mississauga-central-erin-mills-central-erin-mills
- Listing type identifier Idx

$-1,657
/ Month









