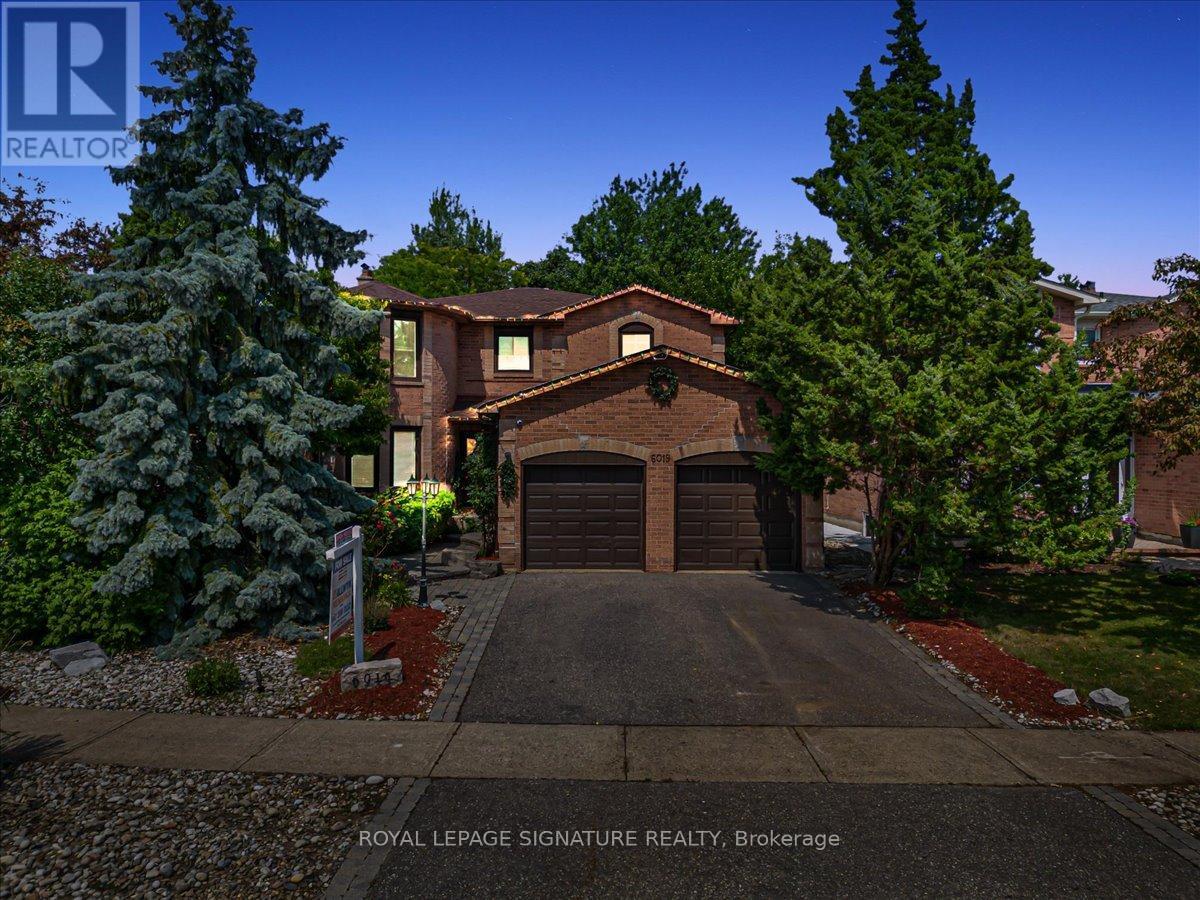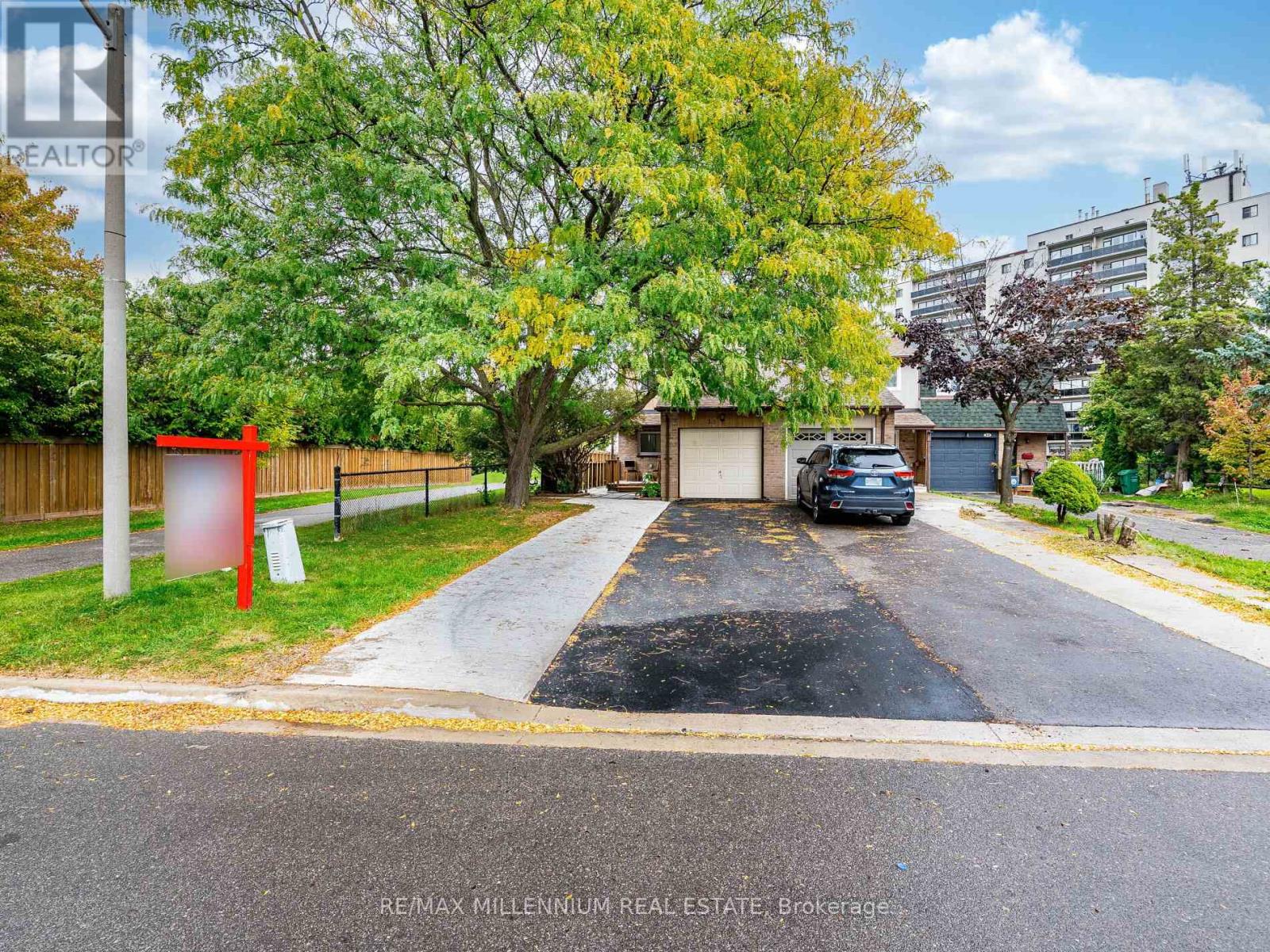- Houseful
- ON
- Mississauga
- East Credit
- 6019 Tillsdown Dr

6019 Tillsdown Dr
6019 Tillsdown Dr
Highlights
Description
- Time on Houseful33 days
- Property typeSingle family
- Neighbourhood
- Median school Score
- Mortgage payment
This exquisite residence is a stunning blend of timeless character and refined craftsmanship. The gourmet kitchen is a chefs dream, featuring granite countertops, premium Thermador appliances, and elegant glass cabinetry. Classic details such as wainscoting, crown molding, and custom columns add sophistication throughout. A bright 4-season conservatory overlooks mature trees, offering tranquil year-round relaxation. The expansive lower level boasts a well-appointed kitchenette with an island, a half bath, and a large open-concept living area perfect for entertaining or extended family. Upstairs, the primary suite impresses with two sitting areas, a spa-style ensuite with skylight, and a generous dressing room. Additional features include: Full security system with 6 exterior cameras & remote monitoring New roof (2021)New furnace & air conditioner (2019)A rare opportunity to own a truly remarkable home blending luxury, comfort, and time less design. (id:63267)
Home overview
- Cooling Central air conditioning
- Heat source Natural gas
- Heat type Forced air
- Sewer/ septic Sanitary sewer
- # total stories 2
- Fencing Fenced yard
- # parking spaces 4
- Has garage (y/n) Yes
- # full baths 2
- # half baths 2
- # total bathrooms 4.0
- # of above grade bedrooms 4
- Flooring Hardwood, ceramic
- Subdivision East credit
- Directions 1726604
- Lot desc Landscaped, lawn sprinkler
- Lot size (acres) 0.0
- Listing # W12409672
- Property sub type Single family residence
- Status Active
- 4th bedroom 14.24m X 10.43m
Level: 2nd - 3rd bedroom 15.85m X 11.15m
Level: 2nd - 2nd bedroom 11.15m X 10.93m
Level: 2nd - Primary bedroom 13.75m X 18.5m
Level: 2nd - Recreational room / games room 32.58m X 15.16m
Level: Lower - Living room 21.92m X 11.25m
Level: Main - Sunroom 14.01m X 11.75m
Level: Main - Dining room 12.99m X 11.15m
Level: Main - Eating area 18.41m X 11.68m
Level: Main - Kitchen 11.52m X 10.83m
Level: Main
- Listing source url Https://www.realtor.ca/real-estate/28875915/6019-tillsdown-drive-mississauga-east-credit-east-credit
- Listing type identifier Idx

$-4,131
/ Month












