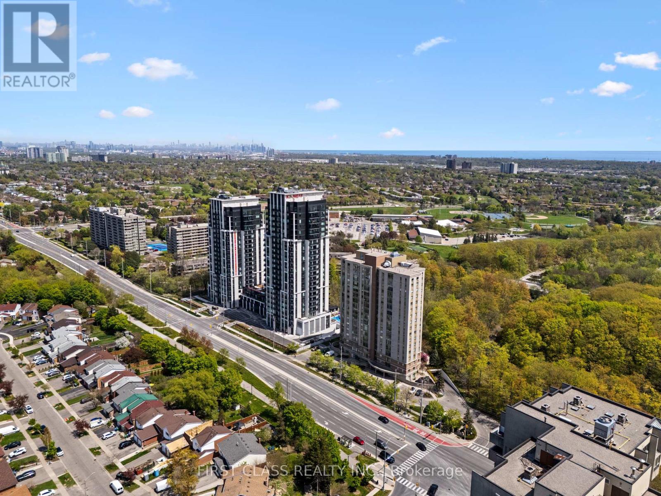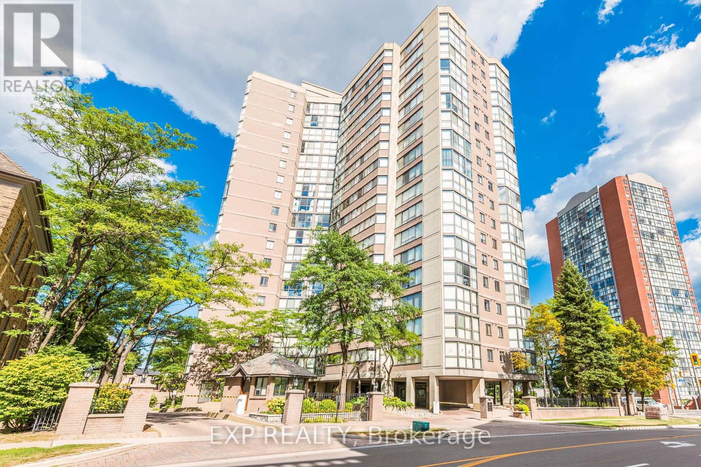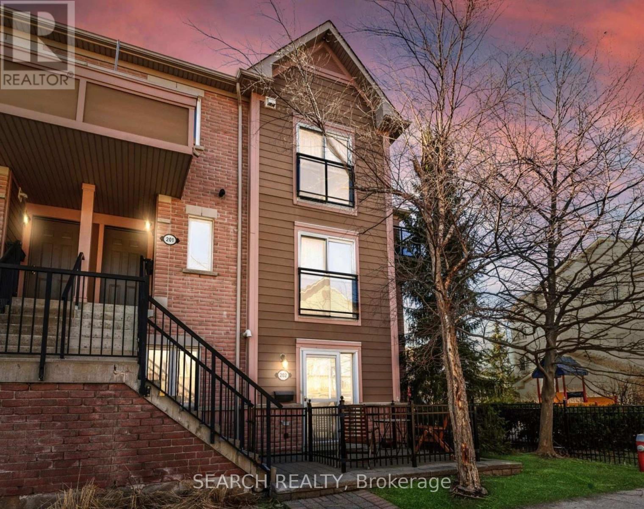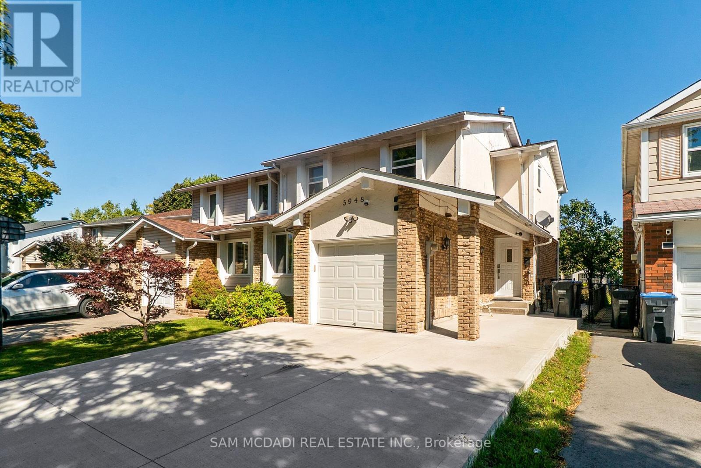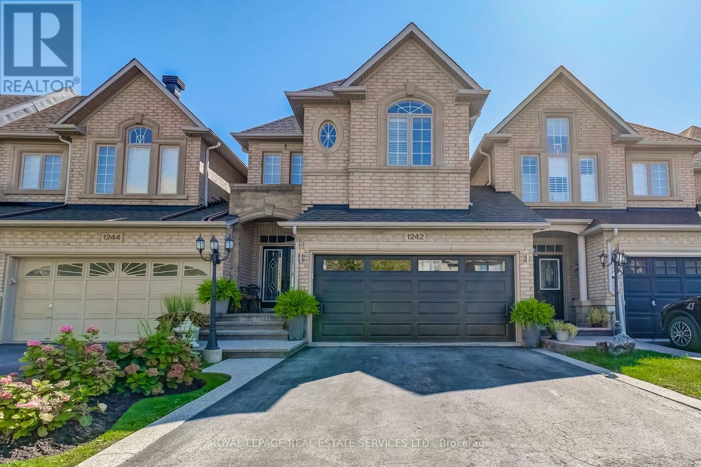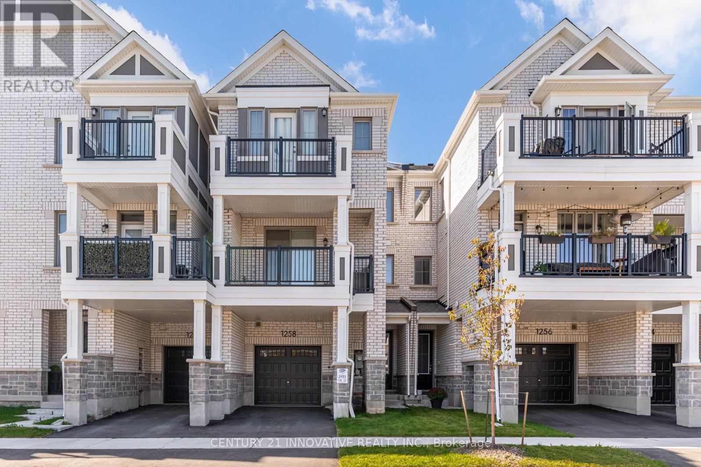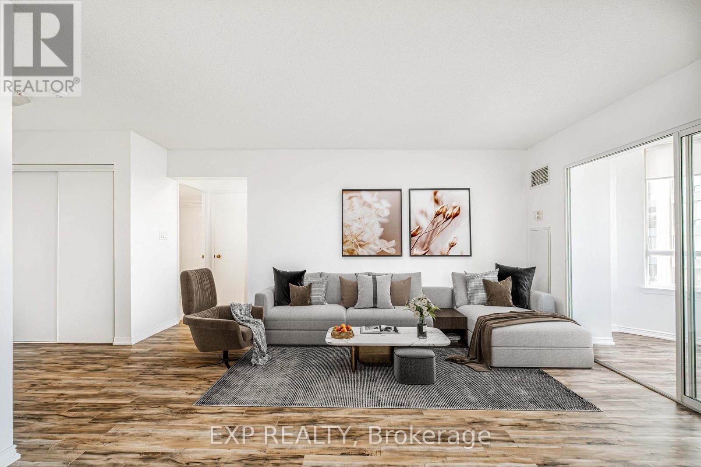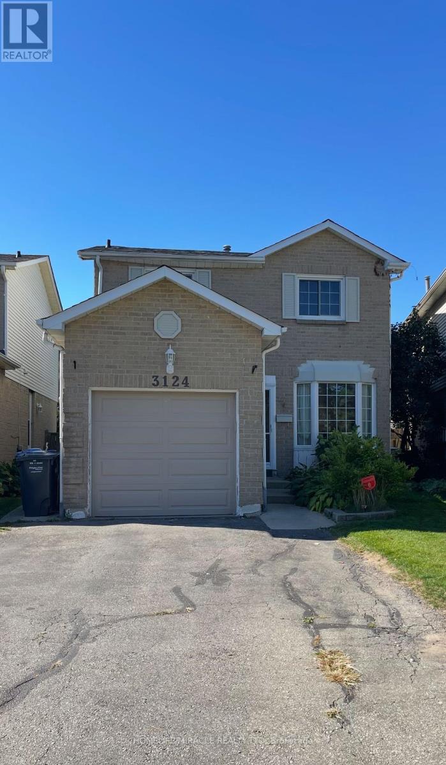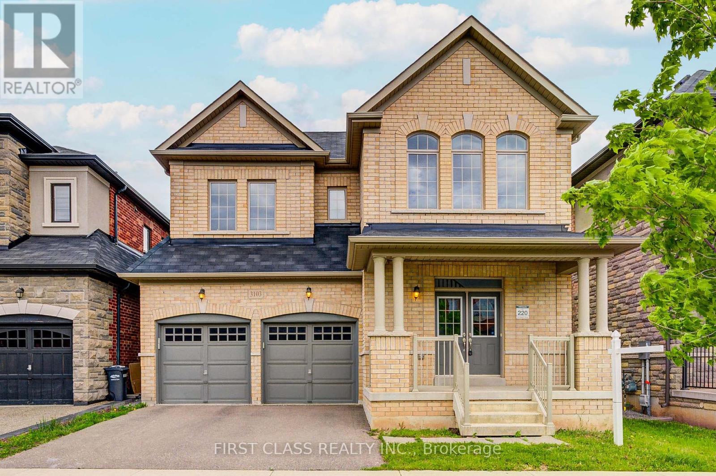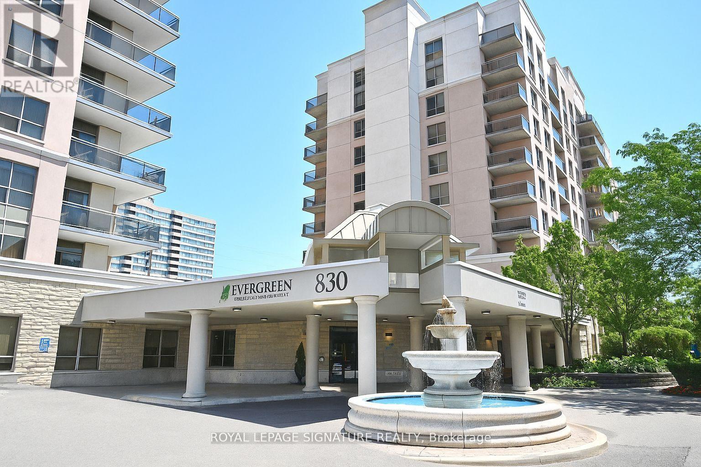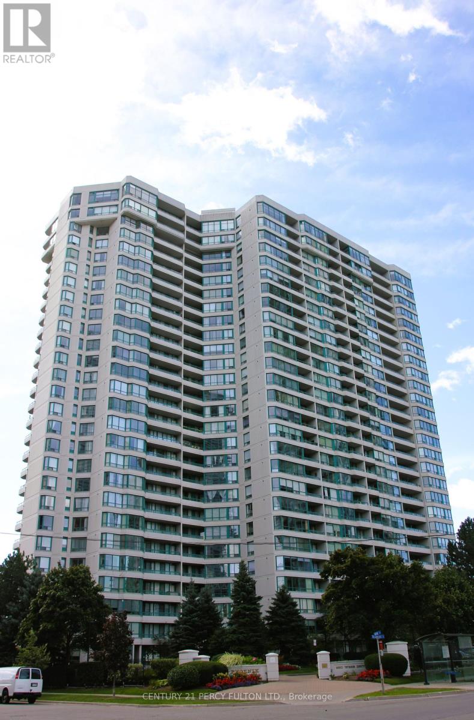- Houseful
- ON
- Mississauga
- Meadowvale
- 6058 Starfield Cres
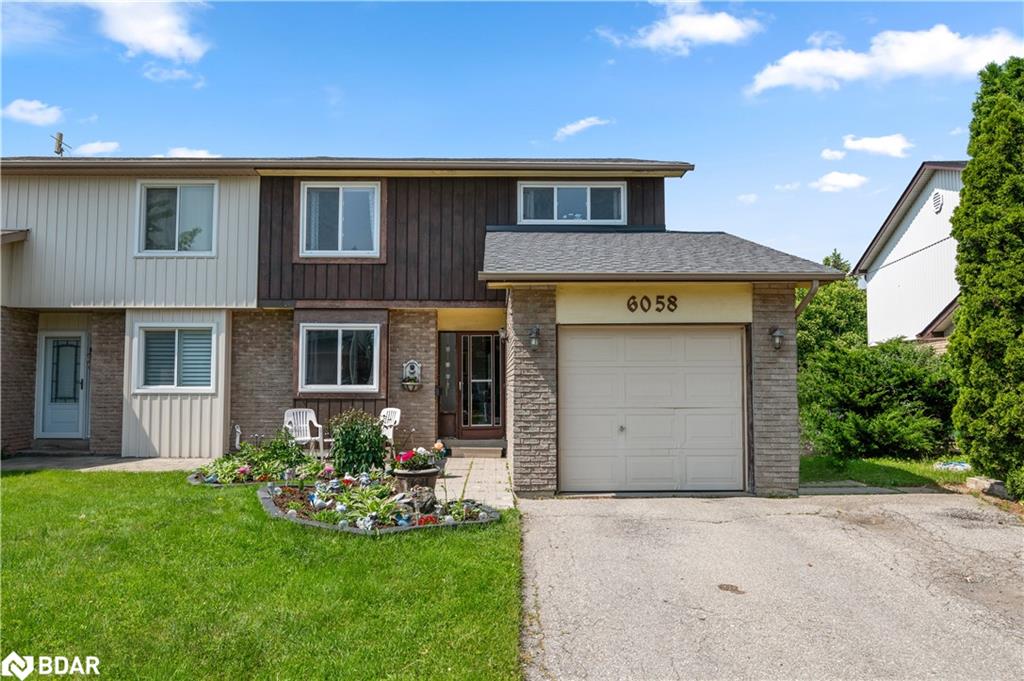
Highlights
Description
- Home value ($/Sqft)$553/Sqft
- Time on Houseful18 days
- Property typeResidential
- StyleTwo story
- Neighbourhood
- Median school Score
- Garage spaces1
- Mortgage payment
Welcome to your next Chapter in the heart of Meadowvale! This beautifully kept 4-bedroom semi-detached home is nestled on a quiet, family-friendly crescent-offering privacy, charm, and unbeatable convenience. With over 1,500 square feet of well-designed living space above grade, this home is as functional as it is inviting. The main floor boasts gleaming floors and a bright, open living/dining area perfect for entertaining. This spacious kitchen is ready for your personal touch, offering plenty of counter space and storage. Upstairs, four generous bedrooms provide flexibility for growing families, work-from-home needs, or guest rooms. The partially finished basement is bursting with potential-customize it into your dream rec room, gym, or extra living space. Surrounded by Top-rated schools, parks and scenic walking trails, this home is located in one of Mississauga's most desirable and sought-after communities. Don't miss this opportunity to live on one of Meadowvale's hidden gems!
Home overview
- Cooling Central air
- Heat type Forced air, natural gas
- Pets allowed (y/n) No
- Sewer/ septic Sewer (municipal)
- Construction materials Brick
- Roof Asphalt shing
- # garage spaces 1
- # parking spaces 4
- Has garage (y/n) Yes
- Parking desc Attached garage
- # full baths 1
- # half baths 1
- # total bathrooms 2.0
- # of above grade bedrooms 4
- # of rooms 9
- Appliances Water heater, dishwasher, dryer, refrigerator, stove, washer
- Has fireplace (y/n) Yes
- County Peel
- Area Ms - mississauga
- Water source Municipal
- Zoning description R1
- Lot desc Rural, park, public transit, rec./community centre, schools
- Lot dimensions 30 x 110
- Approx lot size (range) 0 - 0.5
- Basement information Full, partially finished
- Building size 1536
- Mls® # 40769792
- Property sub type Single family residence
- Status Active
- Virtual tour
- Tax year 2025
- Bathroom Second
Level: 2nd - Bedroom Second
Level: 2nd - Bedroom Second
Level: 2nd - Bedroom Second
Level: 2nd - Primary bedroom Second
Level: 2nd - Dining room Main
Level: Main - Bathroom Main
Level: Main - Living room Main
Level: Main - Kitchen Main
Level: Main
- Listing type identifier Idx

$-2,266
/ Month

