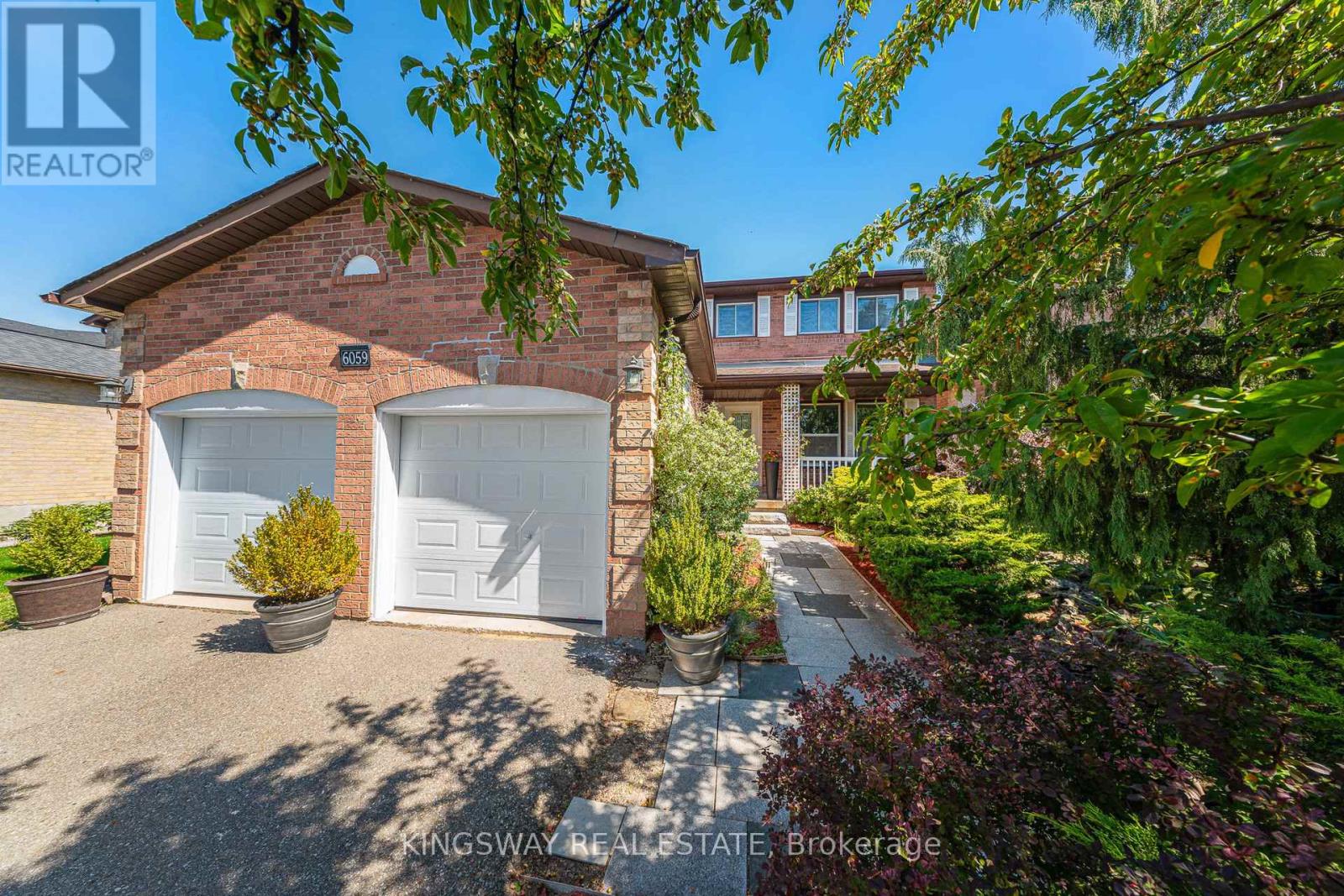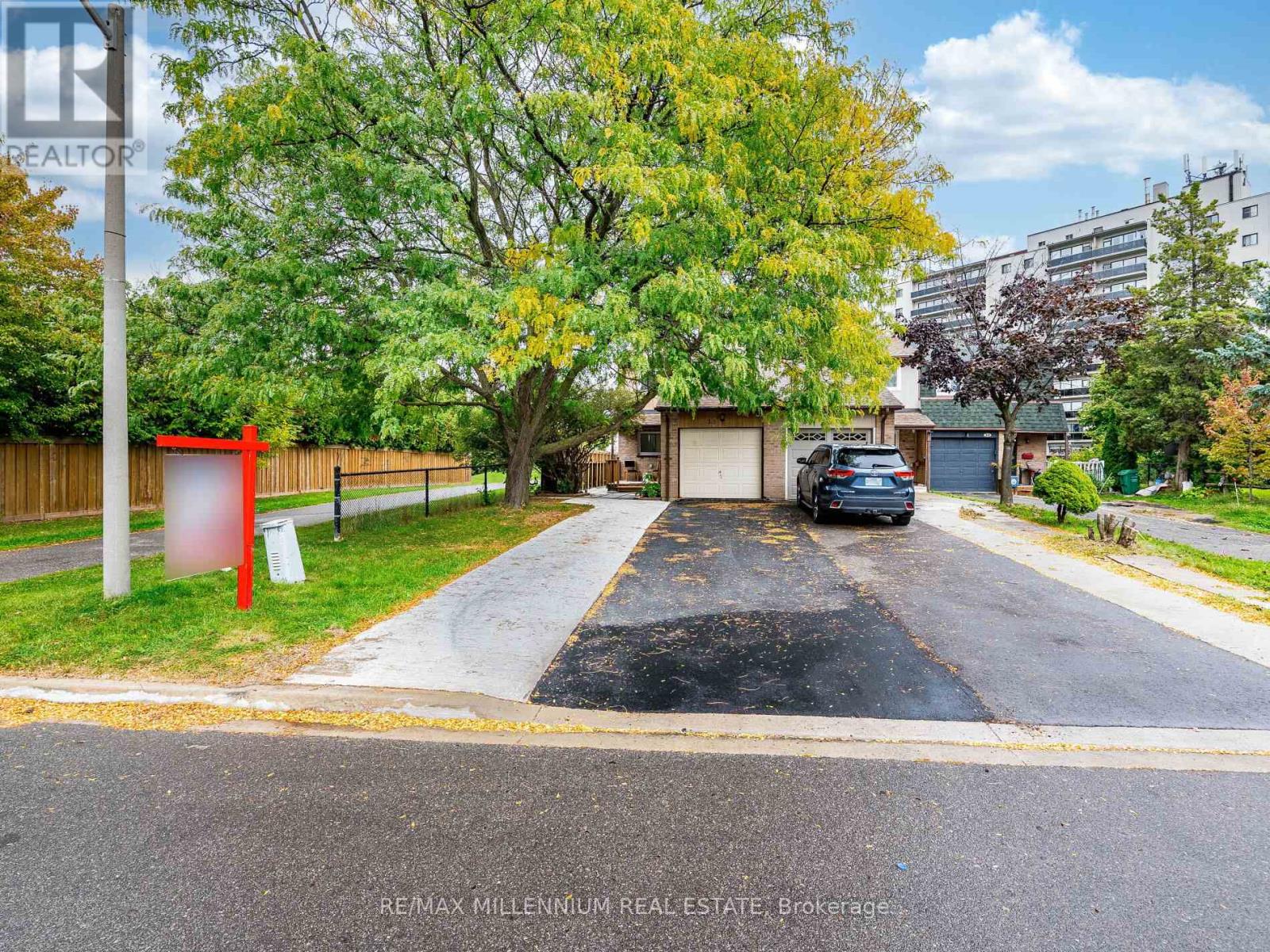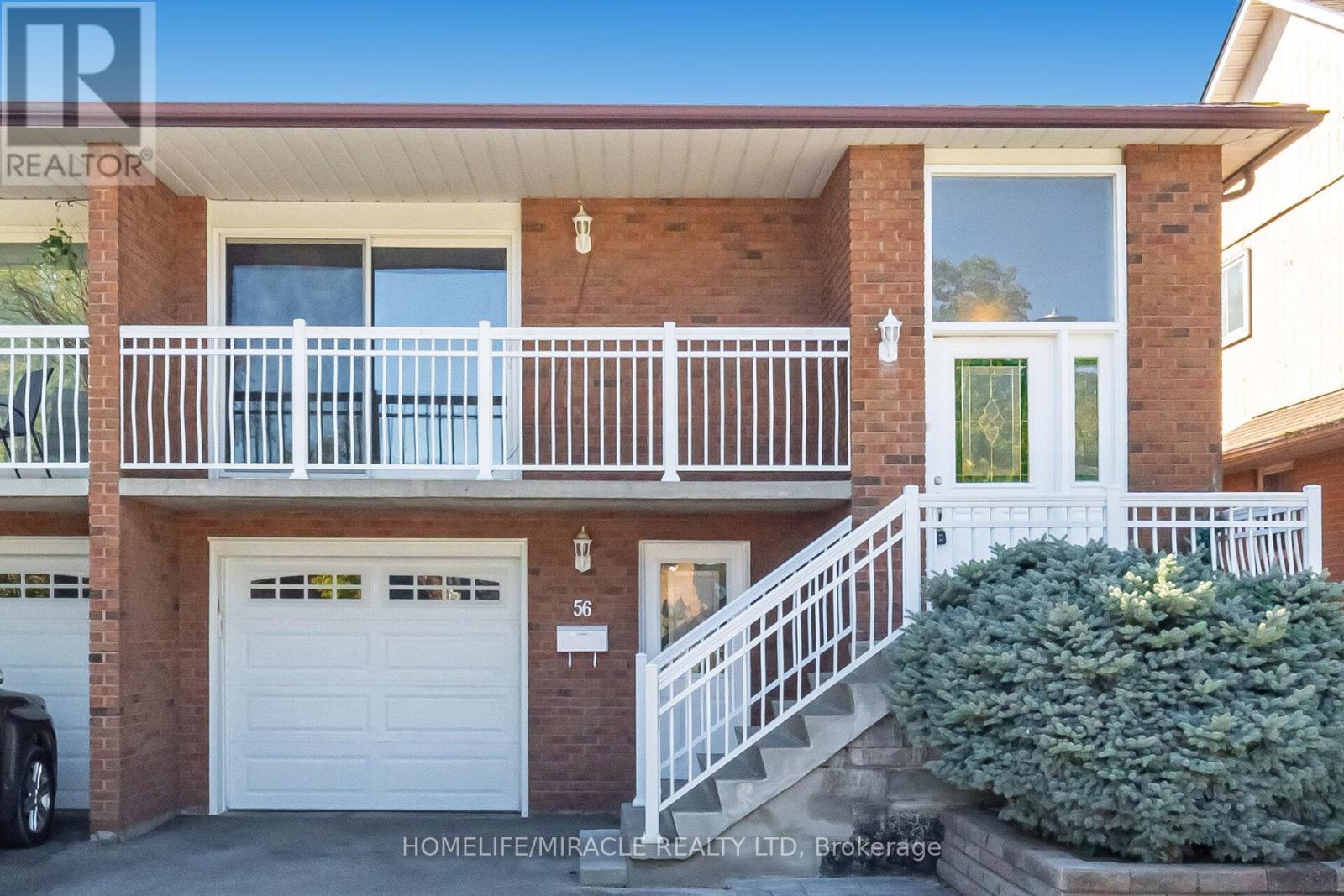- Houseful
- ON
- Mississauga
- East Credit
- 6059 Tillsdown Dr

6059 Tillsdown Dr
6059 Tillsdown Dr
Highlights
Description
- Time on Houseful35 days
- Property typeSingle family
- Neighbourhood
- Median school Score
- Mortgage payment
Fantastic Opportunity to move into the sought after Olde English Lane community This spacious modern home has a wonderful efficient layout with a centre floor plan. The second floor has four bedrooms and a den/office suitable for large families on the go. The master bedroom has a five piece spa like bath with a zero clearance, two sided fireplace. The master bedroom also comes with extra summer cooling capacity provided by a recent split air conditioning system which helps keep the home comfortable. The staircase has a solar light reflector that channels natural daylight into the home. The inviting family room features a fireplace and overlooks the backyard. The garage has additional storage overhead. There is an owned electric hot water tank (2022) to save on expenses. The central air conditioning systems (May 2025). Great walking trails with a river near by and a park. Streetsville village shopping and a plaza are close by. Major highway access, schools and transit (id:63267)
Home overview
- Cooling Central air conditioning
- Heat source Natural gas
- Heat type Forced air
- Sewer/ septic Sanitary sewer
- # total stories 2
- # parking spaces 4
- Has garage (y/n) Yes
- # full baths 2
- # half baths 1
- # total bathrooms 3.0
- # of above grade bedrooms 4
- Flooring Laminate
- Has fireplace (y/n) Yes
- Subdivision East credit
- Lot size (acres) 0.0
- Listing # W12404324
- Property sub type Single family residence
- Status Active
- Primary bedroom 6.98m X 3.28m
Level: 2nd - Den 3.17m X 2.67m
Level: 2nd - 3rd bedroom 4.3m X 3.3m
Level: 2nd - 4th bedroom 3.2m X 3.2m
Level: 2nd - 2nd bedroom 3.96m X 3.3m
Level: 2nd - Living room 4.97m X 3.2m
Level: Main - Dining room 4.92m X 3.28m
Level: Main - Laundry 2.42m X 2.32m
Level: Main - Kitchen 6.67m X 4.14m
Level: Main - Family room 5.7m X 3.2m
Level: Main
- Listing source url Https://www.realtor.ca/real-estate/28864298/6059-tillsdown-drive-mississauga-east-credit-east-credit
- Listing type identifier Idx

$-3,352
/ Month












