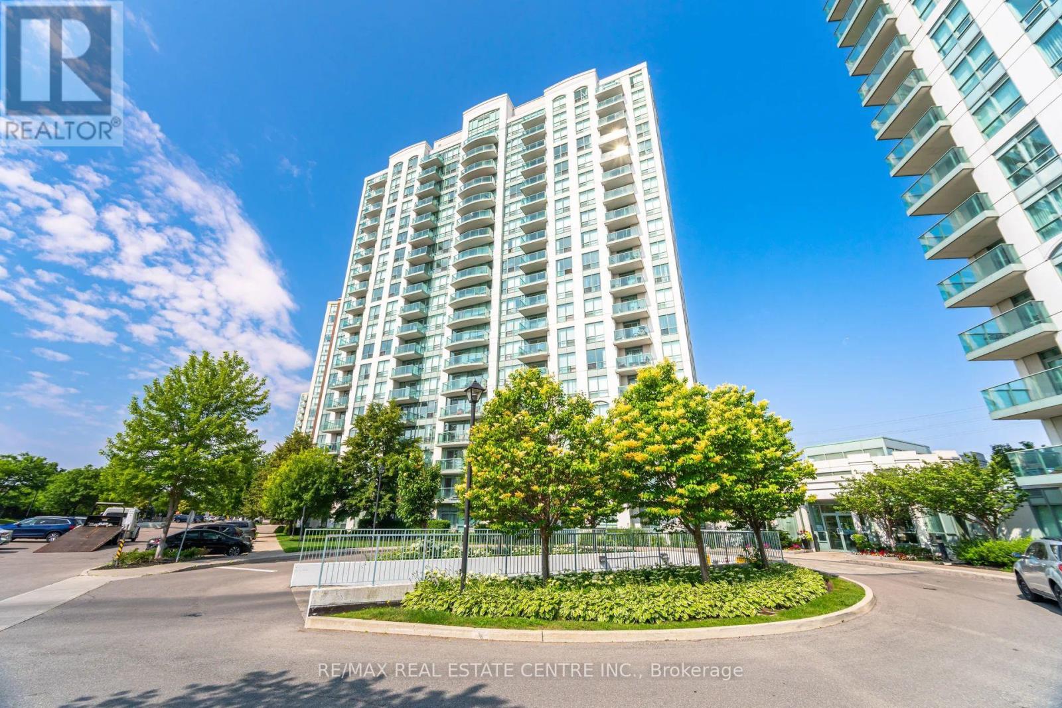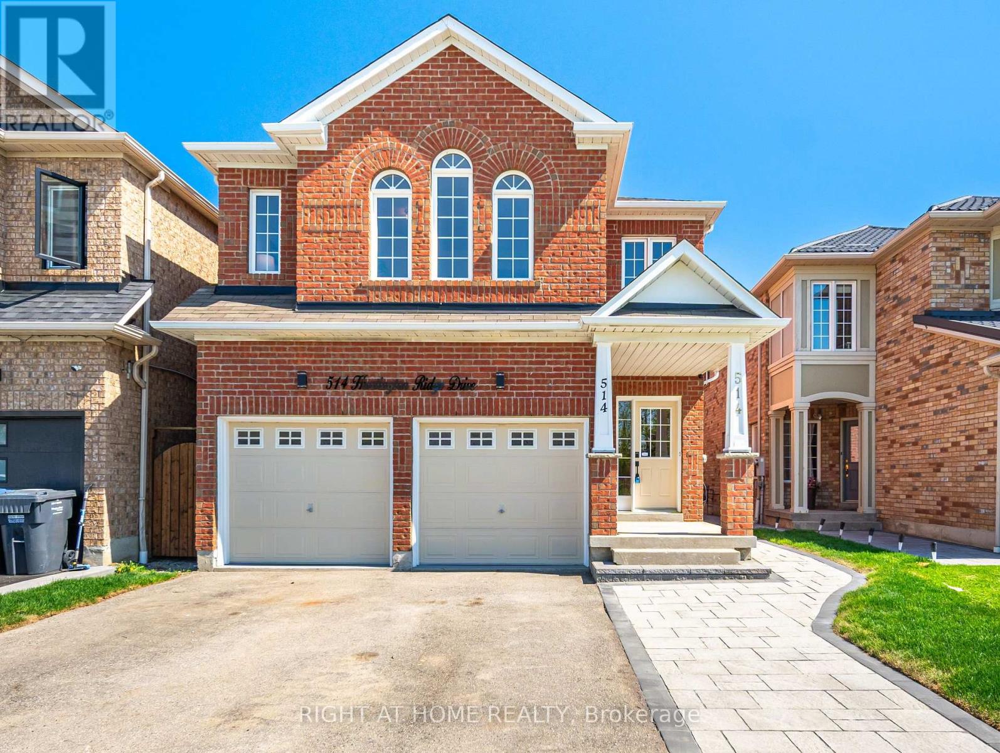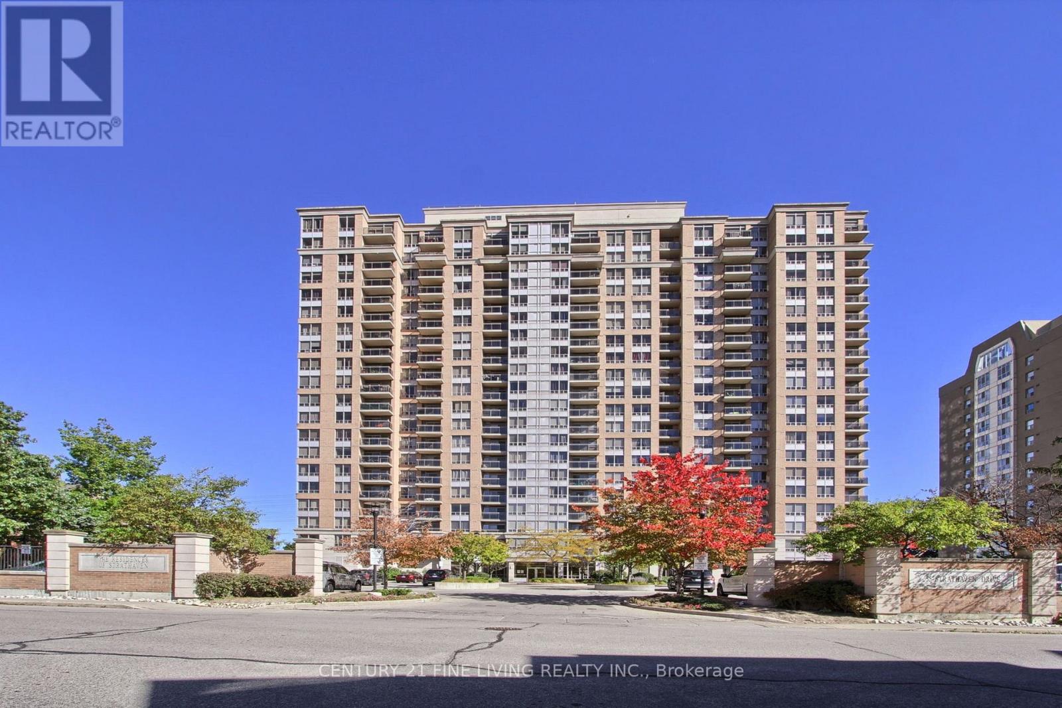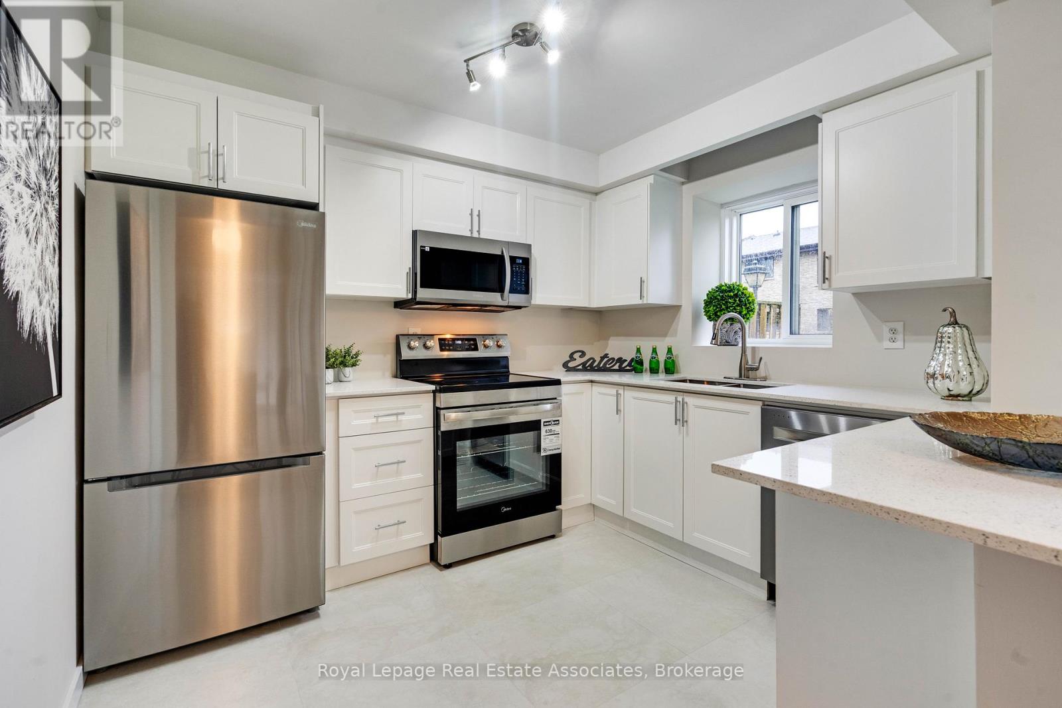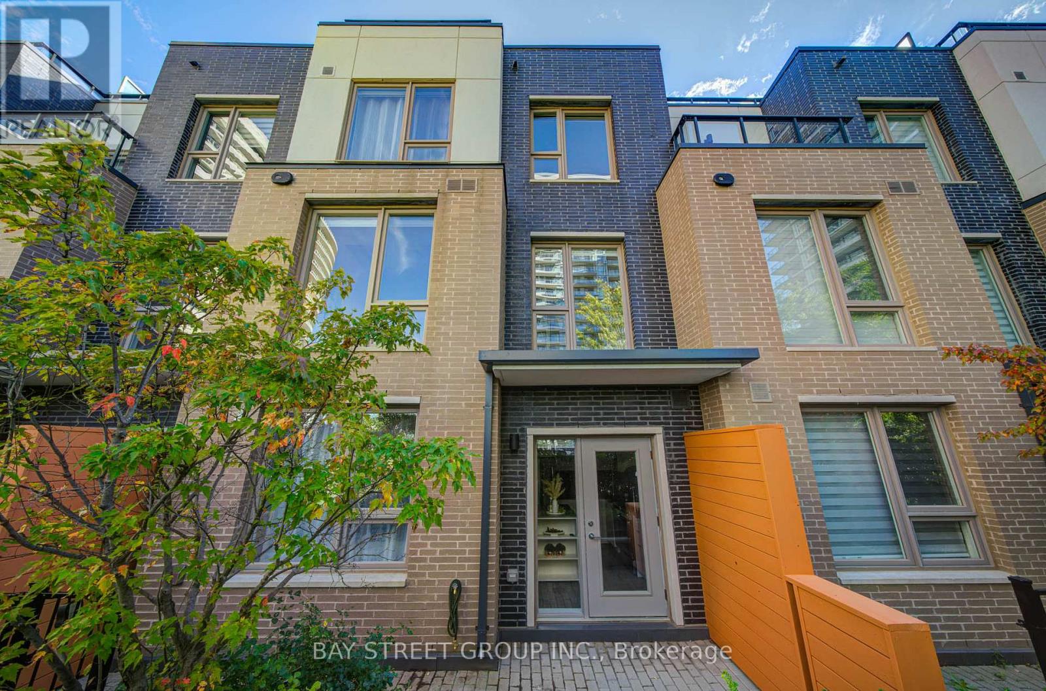- Houseful
- ON
- Mississauga
- Central Erin Mills
- 6079 Leeside Cres
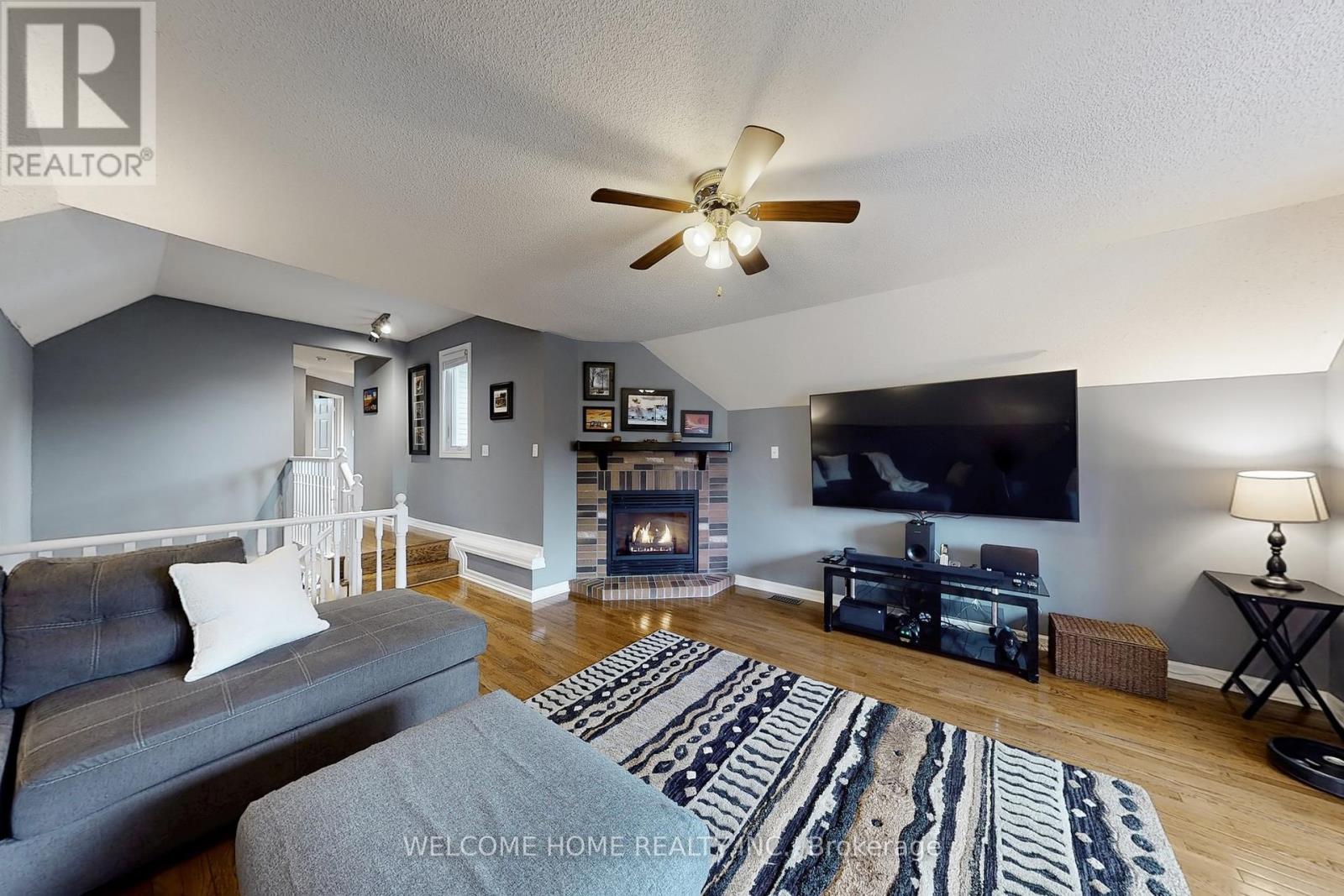
6079 Leeside Cres
6079 Leeside Cres
Highlights
Description
- Time on Houseful48 days
- Property typeSingle family
- Neighbourhood
- Median school Score
- Mortgage payment
Fantastic School District and Location! Discover this 3+1 bedroom, 3-bathroom home, designed with families and hosts in mind! The main floor's layout boasts a sunlit, expansive living and dining space that seamlessly connects to a chef-friendly kitchen equipped with stainless steel appliances and abundant cabinetry. Head upstairs to unwind in the oversized second-floor family room, anchored by a charming gas fireplace for those cozy evenings. The primary bedroom has dual closets and a convenient 4-piece semi-ensuite bathroom with a bathtub and standing shower. There are two more well sized bedrooms with closets and lots of natural lighting. Below, the fully finished basement rec space shines with a stylish wet bar for gatherings and a versatile bonus bedroom that adapts effortlessly as an additional bedroom, guest suite, office, or workout room. Venture outside the main-level sliding door walkout access to a fenced yard featuring a spacious deck and enchanting gazebo, your go-to spot for barbecues and relaxation. Tucked into a vibrant, family-focused neighborhood, top-rated schools, green parks, convenient stores, and easy transit options. (id:63267)
Home overview
- Cooling Central air conditioning
- Heat source Natural gas
- Heat type Forced air
- Sewer/ septic Sanitary sewer
- # total stories 2
- # parking spaces 4
- Has garage (y/n) Yes
- # full baths 2
- # half baths 1
- # total bathrooms 3.0
- # of above grade bedrooms 4
- Flooring Tile, laminate, hardwood
- Has fireplace (y/n) Yes
- Subdivision Central erin mills
- Lot size (acres) 0.0
- Listing # W12375620
- Property sub type Single family residence
- Status Active
- Primary bedroom 3.05m X 4.95m
Level: 2nd - Family room 4.88m X 5.94m
Level: 2nd - 2nd bedroom 2.87m X 3.89m
Level: 2nd - 3rd bedroom 3.15m X 3.15m
Level: 2nd - Recreational room / games room 3.78m X 2.13m
Level: Basement - Laundry 3.66m X 2.26m
Level: Basement - Bedroom 2.95m X 3.05m
Level: Basement - Recreational room / games room 3.28m X 2.13m
Level: Basement - Foyer 1.65m X 4.14m
Level: Main - Kitchen 3.66m X 4.22m
Level: Main - Living room 6.45m X 5.72m
Level: Main - Dining room 6.45m X 5.72m
Level: Main
- Listing source url Https://www.realtor.ca/real-estate/28802401/6079-leeside-crescent-mississauga-central-erin-mills-central-erin-mills
- Listing type identifier Idx

$-3,107
/ Month








