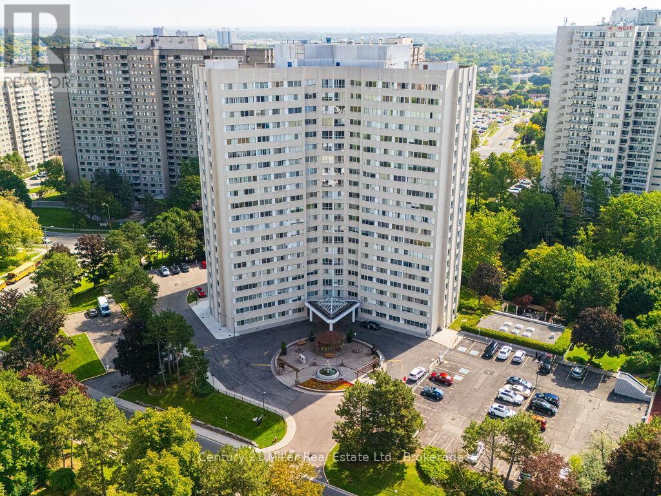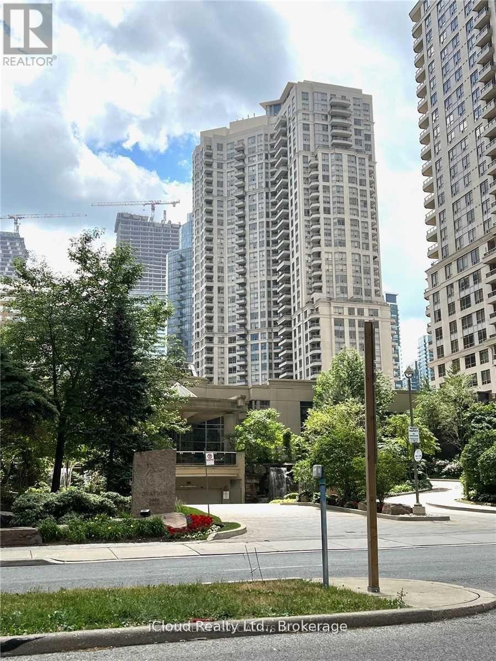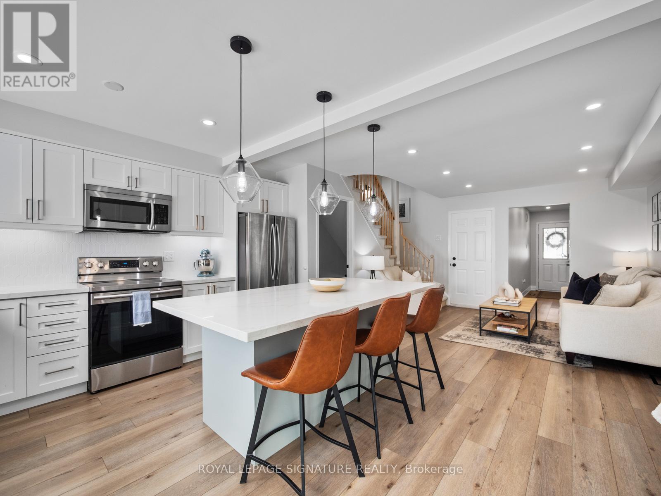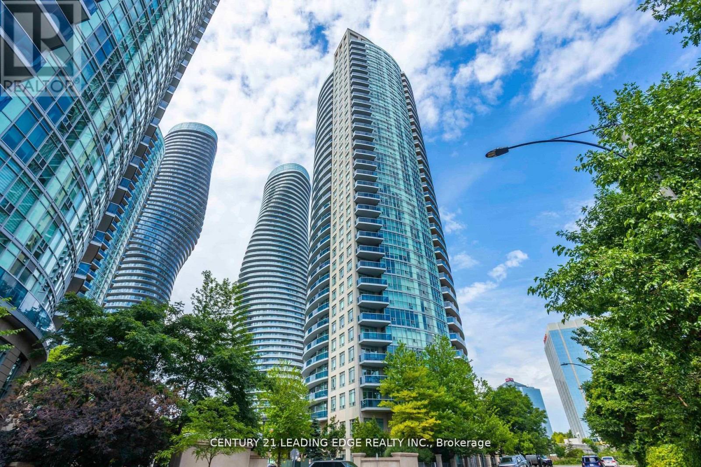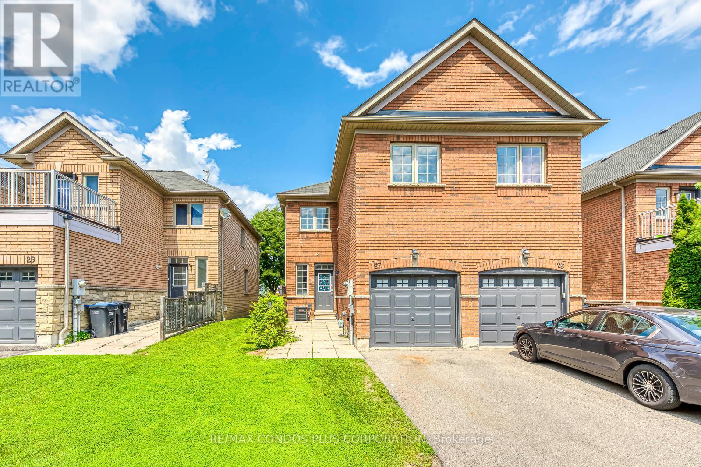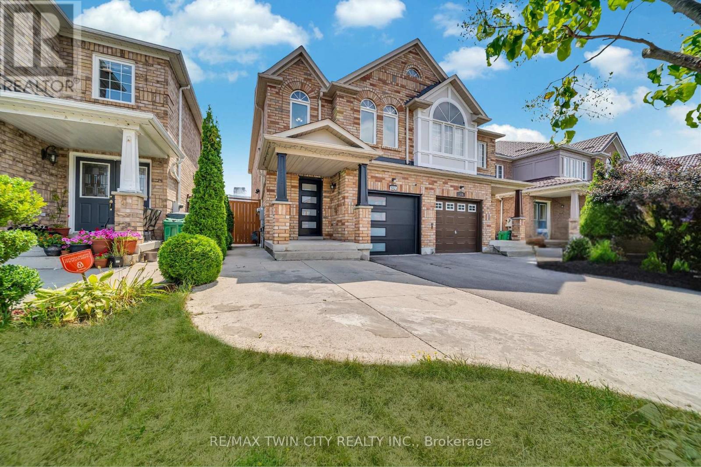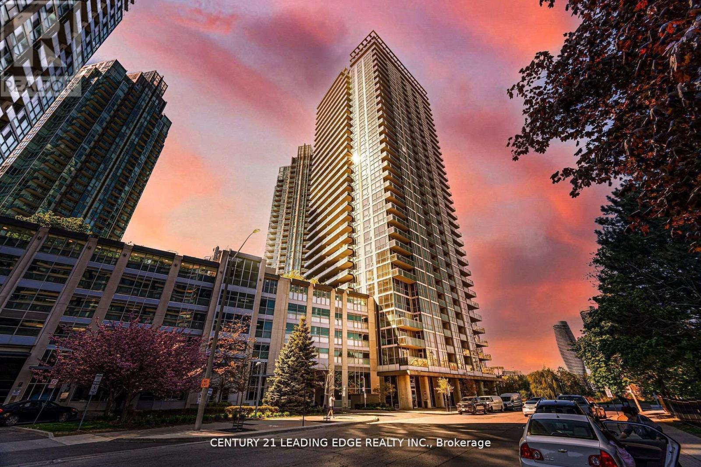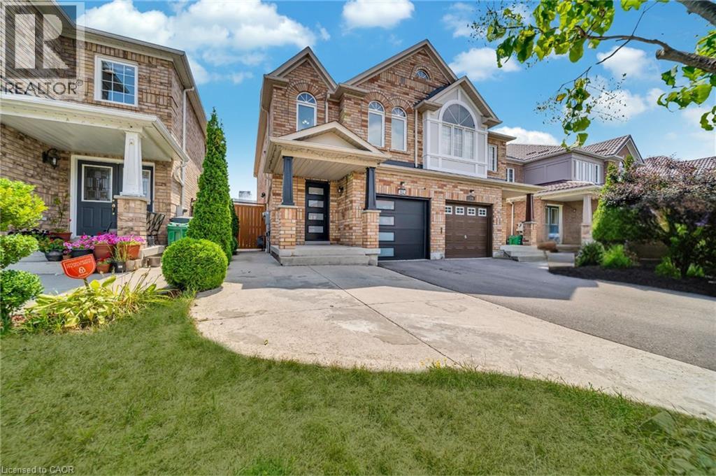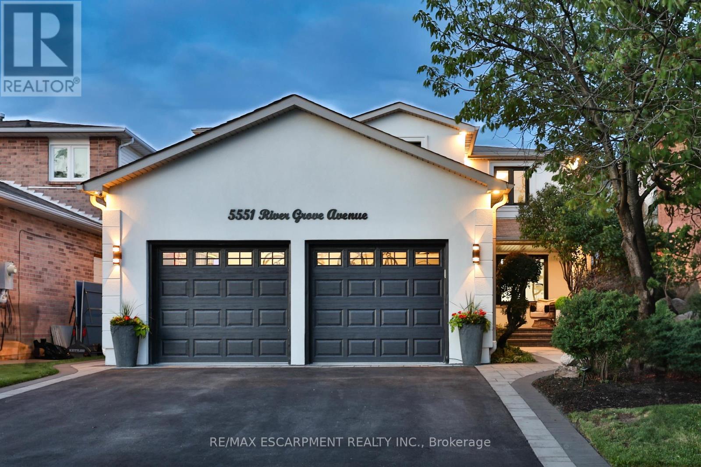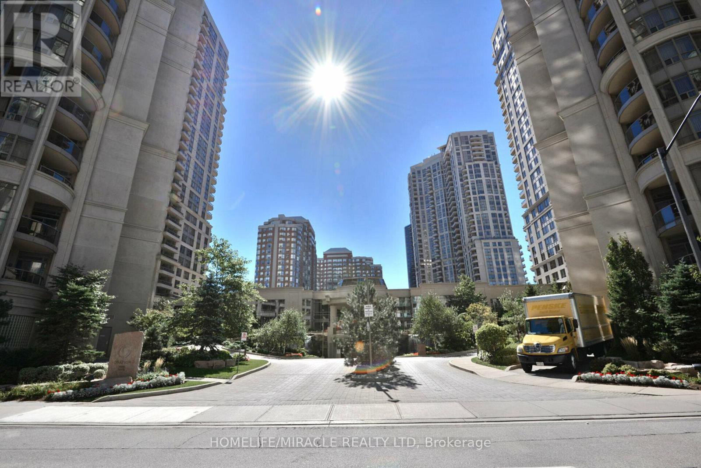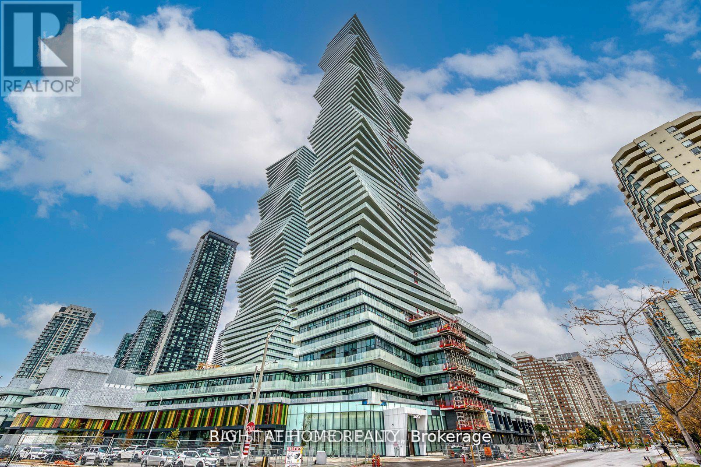- Houseful
- ON
- Mississauga
- Hurontario
- 61 4635 Regents Ter
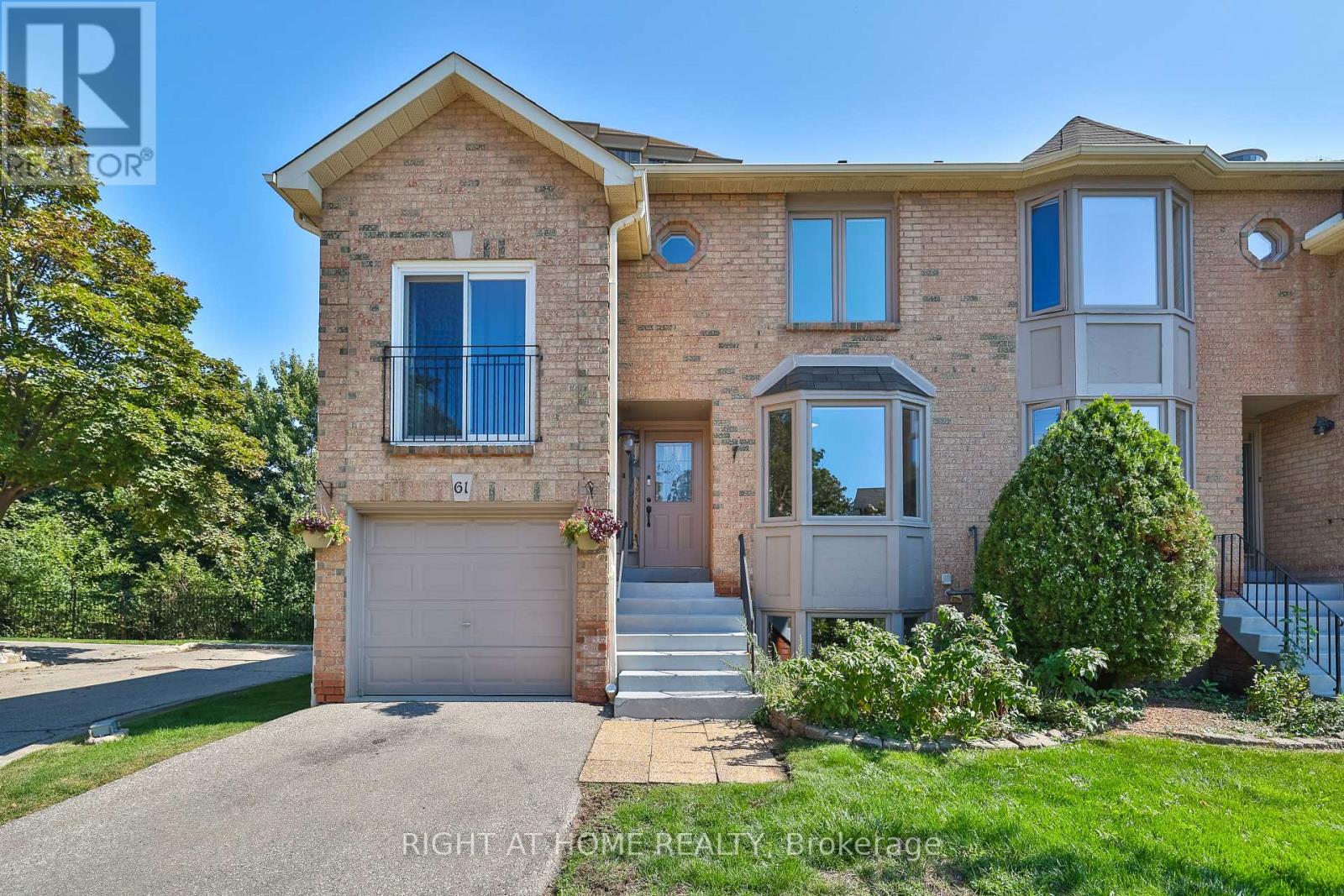
Highlights
Description
- Time on Housefulnew 18 hours
- Property typeSingle family
- Neighbourhood
- Median school Score
- Mortgage payment
Executive-Style Luxury End Unit Townhome in the Heart of Mississauga! This freshly painted, move-in-ready corner unit offers over 2,300 sq. ft. of living space backing onto Cooksville Creek with a serene and private ravine setting. Thoughtfully upgraded in recent years with new hardwood flooring, tiles, lighting, and a fully redone main floor washroom, plus updated appliances, AC, humidifier, and more. Enjoy an open-concept layout with a fully finished walkout basement, perfect for family living and entertaining. Convenient interior garage access adds comfort, especially in winter. Prime location close to Square One Shopping Centre, Credit Valley Hospital, top-rated schools, parks, shopping, restaurants, and the upcoming Hurontario LRT stop. The Kingsbridge community offers resort-style amenities, including a private outdoor pool, weekly lawn maintenance, and snow removal. A rare combination of space, tranquility, and convenience - your perfect family home awaits! (id:63267)
Home overview
- Cooling Central air conditioning
- Heat source Natural gas
- Heat type Forced air
- Has pool (y/n) Yes
- # total stories 2
- # parking spaces 2
- Has garage (y/n) Yes
- # full baths 2
- # half baths 2
- # total bathrooms 4.0
- # of above grade bedrooms 4
- Flooring Hardwood
- Community features Pet restrictions
- Subdivision Hurontario
- Lot size (acres) 0.0
- Listing # W12405584
- Property sub type Single family residence
- Status Active
- 3rd bedroom 5.41m X 2.75m
Level: 2nd - 2nd bedroom 4.17m X 4.53m
Level: 2nd - Primary bedroom 4.49m X 3.93m
Level: 2nd - Recreational room / games room 8.88m X 4.49m
Level: Basement - 4th bedroom 3.39m X 2.77m
Level: Basement - Dining room 3m X 2.7m
Level: Main - Family room 4.45m X 3.36m
Level: Main - Living room 3.55m X 2.96m
Level: Main - Kitchen 3.37m X 2.35m
Level: Main
- Listing source url Https://www.realtor.ca/real-estate/28867270/61-4635-regents-terrace-mississauga-hurontario-hurontario
- Listing type identifier Idx

$-1,529
/ Month

