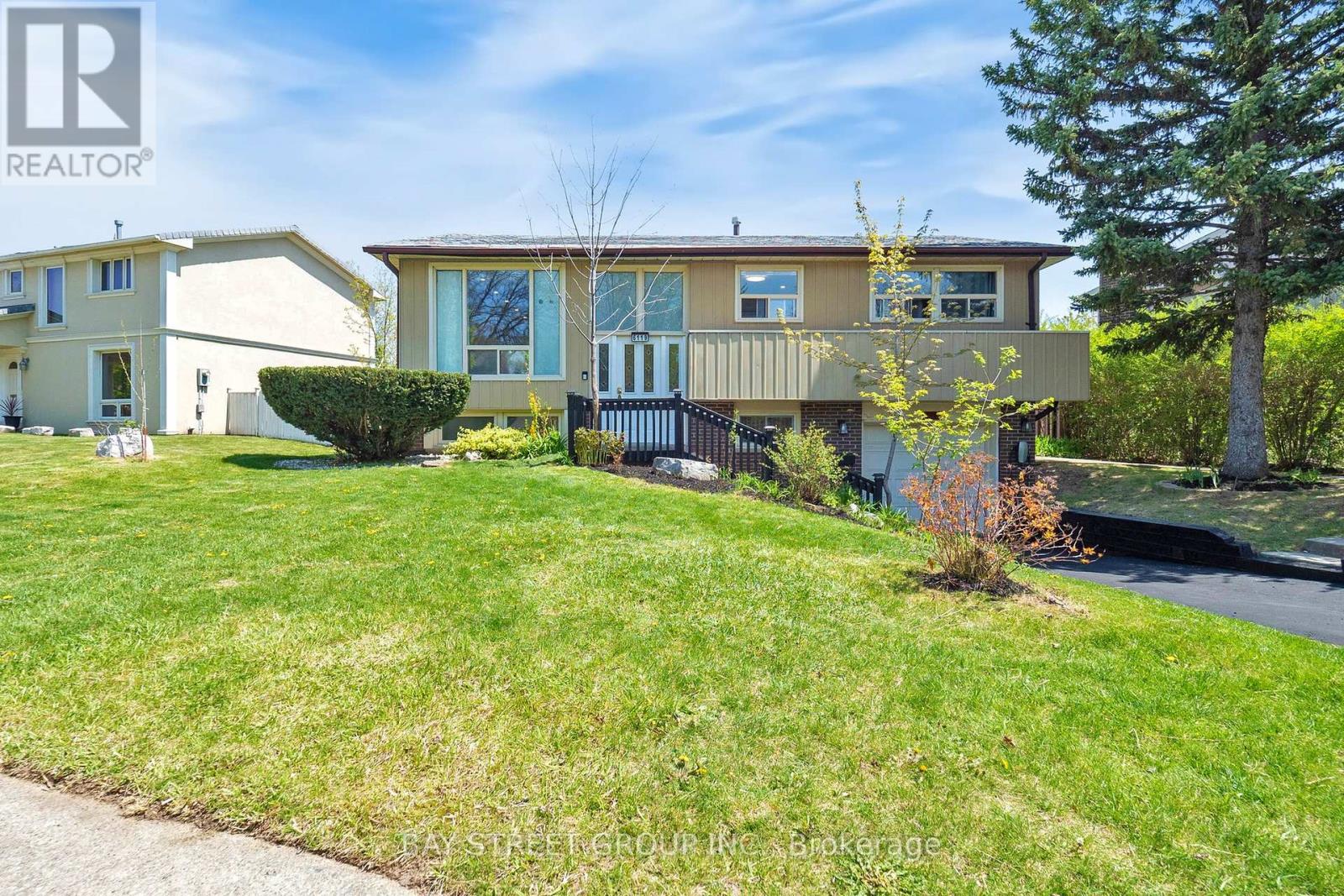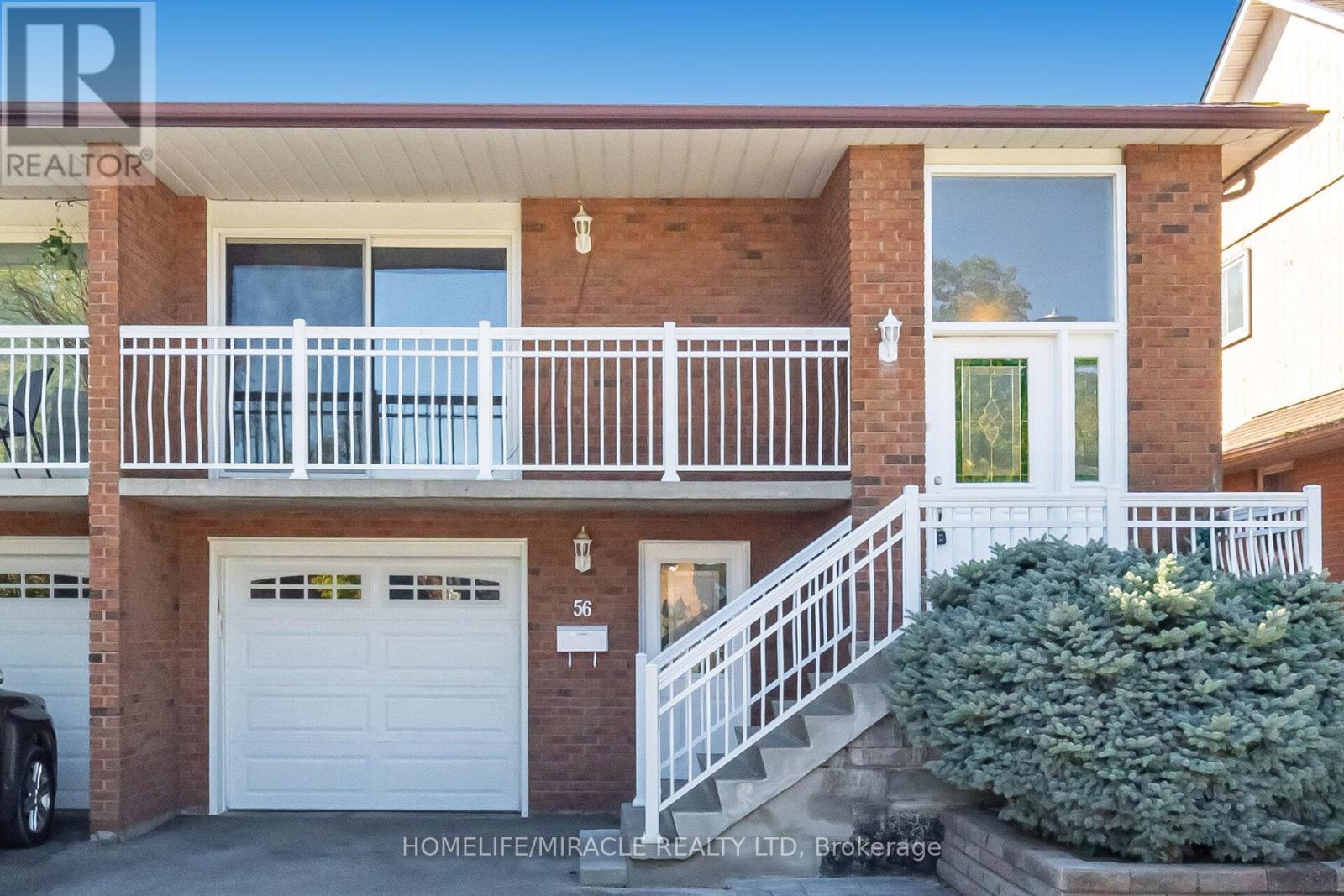- Houseful
- ON
- Mississauga
- Meadowvale
- 6119 Wabukayne Ct

Highlights
Description
- Time on Housefulnew 4 days
- Property typeSingle family
- StyleRaised bungalow
- Neighbourhood
- Median school Score
- Mortgage payment
Welcome Home to this Elegant Raised 3+1 Bed, 2 Bath, 2-Kitchen Bungalow. Situated on a quiet, traffic-free court in one of Mississaugas most sought-after neighbourhoods, this home blends style, comfort, and flexibility. Bright, sun-filled windows and an open-concept living/dining area with gleaming hardwood floors(2025) create a warm, sophisticated atmosphere. The gourmet kitchen boasts stainless steel appliances and generous cabinetry ideal for both daily living and entertaining. The main floor offers a spacious primary bedroom plus two additional well-sized bedrooms. The finished basement provides exceptional value, featuring a large rec room, second kitchen, additional bedroom, and a 3-piece bath perfect as an in-law suite with private garage entrance. Backyard is an orchard/garden with many mature fruit trees and lots of perennials for easy maintenance. Additional highlights include a built-in garage and proximity to top-rated schools, shopping, major highways (401, 403, 407), scenic trails, and Lake Wabukayne.Move-in ready and ideal for young families. A must-see opportunity! (id:63267)
Home overview
- Cooling Central air conditioning
- Heat source Natural gas
- Heat type Forced air
- Sewer/ septic Sanitary sewer
- # total stories 1
- # parking spaces 5
- Has garage (y/n) Yes
- # full baths 2
- # total bathrooms 2.0
- # of above grade bedrooms 4
- Flooring Hardwood, ceramic, carpeted
- Subdivision Meadowvale
- Lot size (acres) 0.0
- Listing # W12313472
- Property sub type Single family residence
- Status Active
- Mudroom 3.35m X 3.09m
Level: Basement - Kitchen 4m X 2.59m
Level: Basement - Recreational room / games room 8.51m X 3.39m
Level: Basement - Bedroom 3.99m X 2.6m
Level: Basement - Living room 8.7m X 3.28m
Level: Main - Primary bedroom 4.15m X 3.31m
Level: Main - 2nd bedroom 3.38m X 2.8m
Level: Main - 3rd bedroom 3.38m X 3.09m
Level: Main - Dining room 8.7m X 3.28m
Level: Main - Kitchen 3.8m X 2.9m
Level: Main
- Listing source url Https://www.realtor.ca/real-estate/28666597/6119-wabukayne-court-mississauga-meadowvale-meadowvale
- Listing type identifier Idx

$-2,875
/ Month












