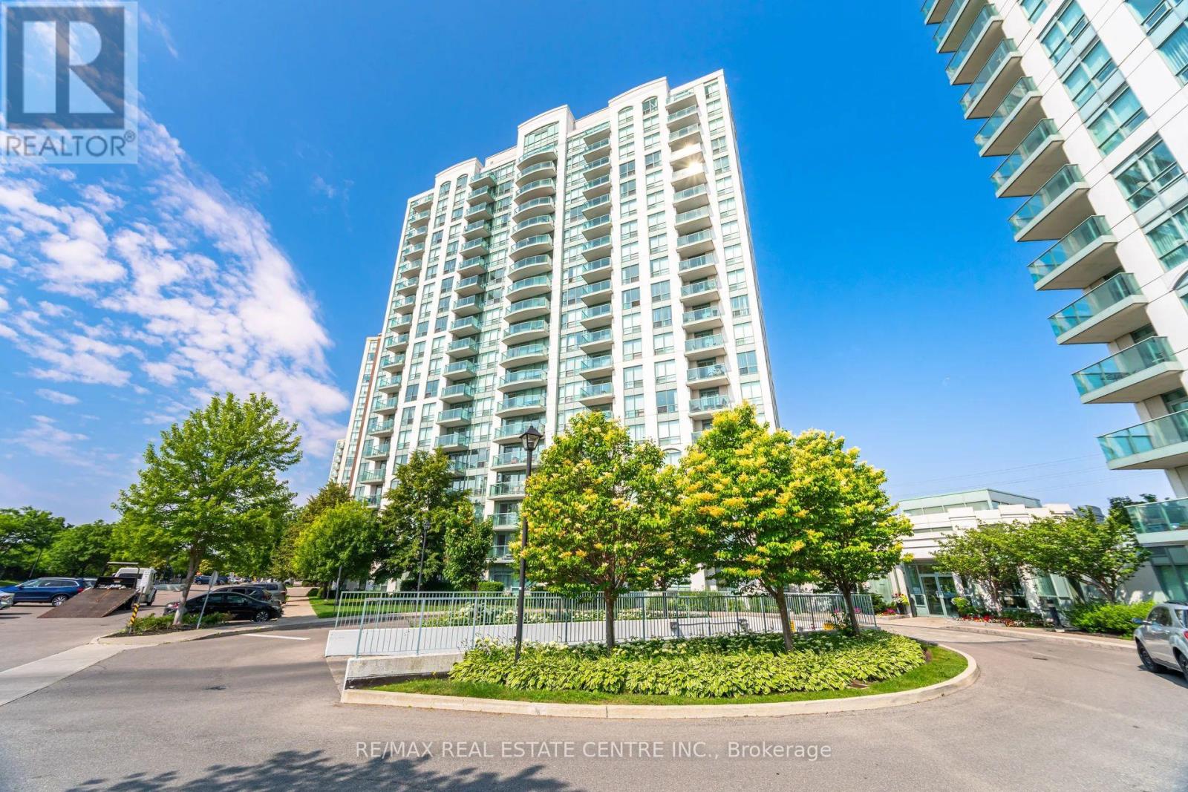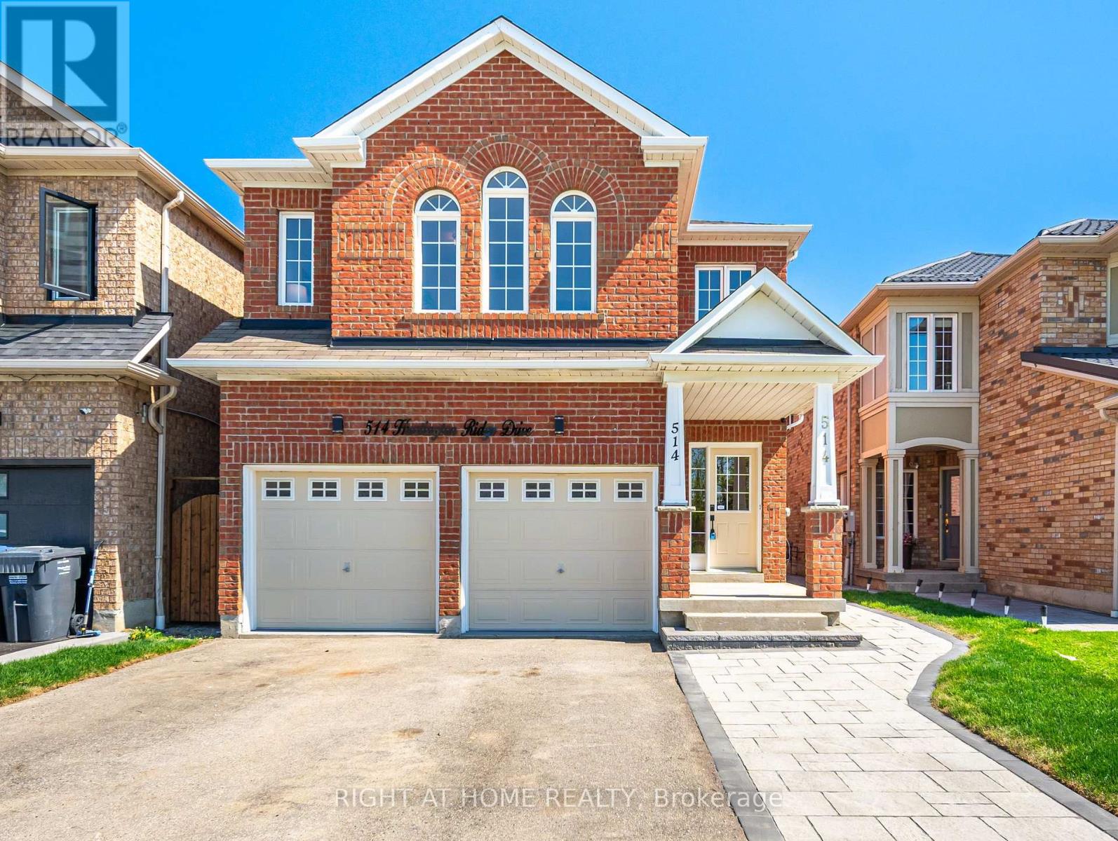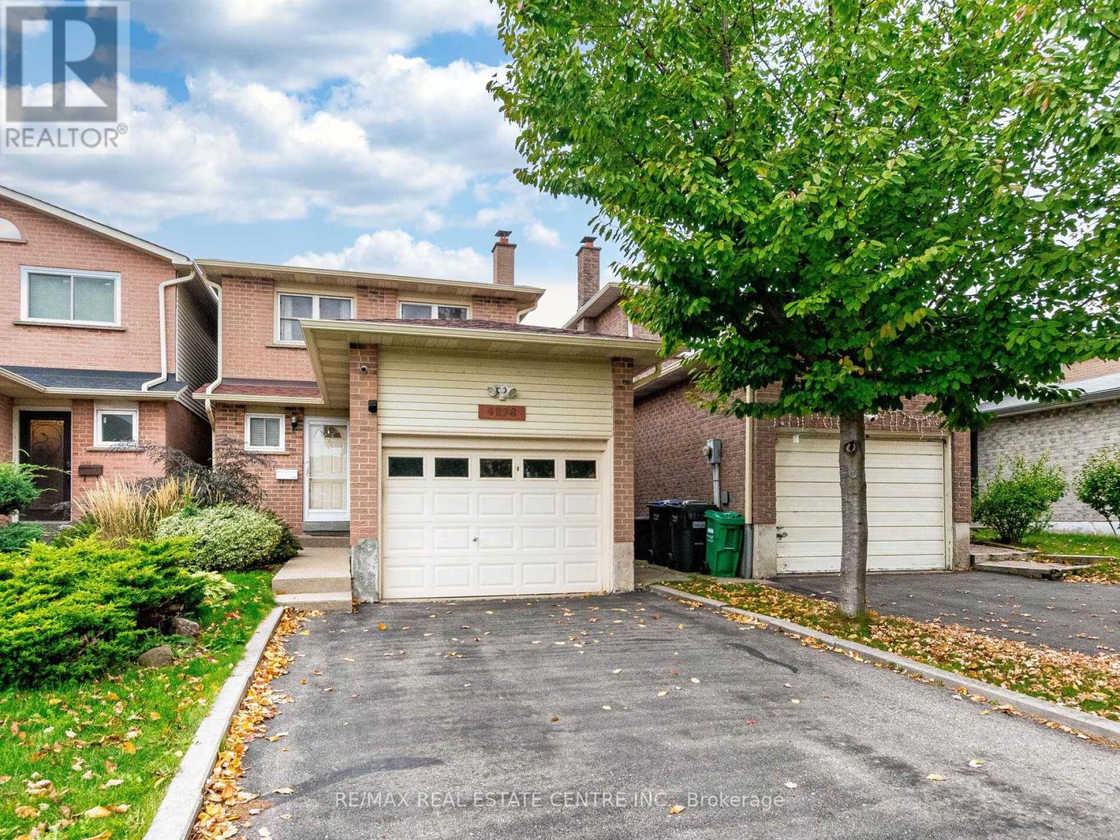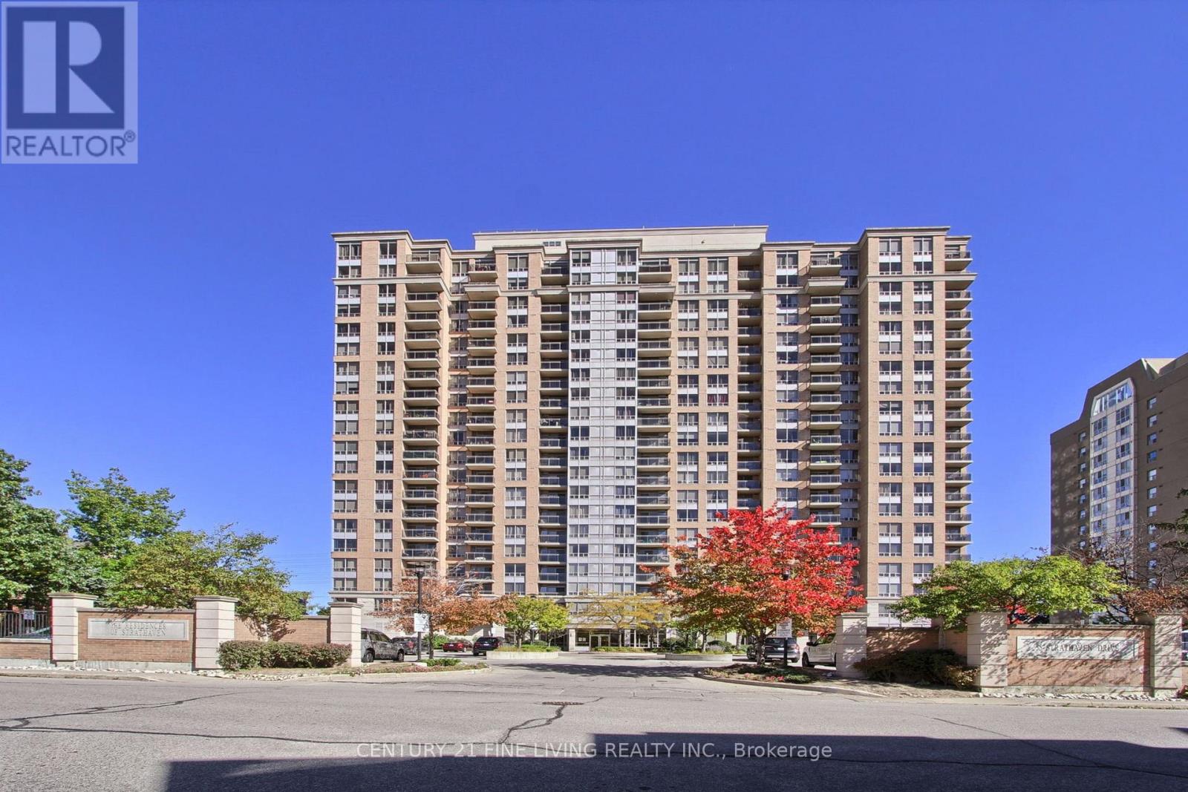- Houseful
- ON
- Mississauga
- East Credit
- 6136 Ford Rd
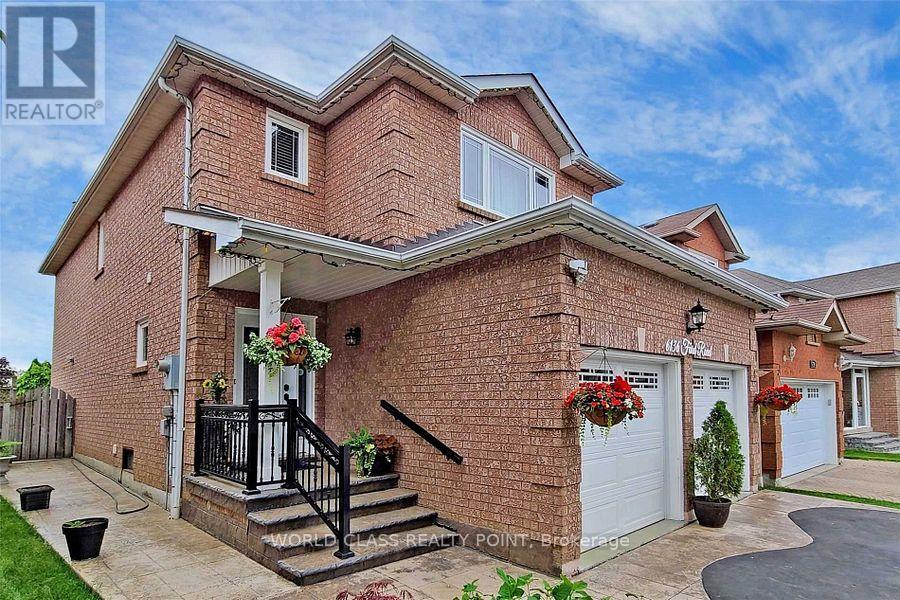
Highlights
Description
- Time on Houseful19 days
- Property typeSingle family
- Neighbourhood
- Median school Score
- Mortgage payment
Beautifully managed and kept 4 bed property. Do not wait and loose this opportunity of owning a rare and unique prestigious property on a quite sought-after street with 4 beds and 3 baths, built on a pie shaped lot. The lovely Kitchen is beautifully designed to give complete privacy, but accessible to both dinning and family room. Driveway built with heart shaped concrete and asphalt. Lovely Patio built with concrete that gives wonderful relaxing comfort in summer evenings. Many many upgrades including windows, appliances, floors, washrooms, garage doors, roof shingles and kitchen. Basement with comfortable carpet floor gives a feeling of walking on the clouds. The house is fully furnished with all high end furniture and other equipment, and can be sold with everything included. The primary king and queen's bedroom gives a view of the clean and well maintained curvy street and has a walk-in closet. Pot lights are all around. 5th bedroom provide extra living in the basement. Property has a potential of up to 10K income per month via Air-BNB. (id:63267)
Home overview
- Cooling Central air conditioning
- Heat source Natural gas
- Heat type Forced air
- Sewer/ septic Sanitary sewer
- # total stories 2
- # parking spaces 4
- Has garage (y/n) Yes
- # full baths 2
- # half baths 1
- # total bathrooms 3.0
- # of above grade bedrooms 5
- Flooring Hardwood, carpeted, ceramic, laminate
- Subdivision East credit
- Lot size (acres) 0.0
- Listing # W12438867
- Property sub type Single family residence
- Status Active
- Primary bedroom 4.58m X 6.47m
Level: 2nd - 3rd bedroom 3.93m X 3.2m
Level: 2nd - 2nd bedroom 3.71m X 2.97m
Level: 2nd - 4th bedroom 3.25m X 3.25m
Level: 2nd - Exercise room 4.57m X 2.94m
Level: Basement - 5th bedroom 3.73m X 3.5m
Level: Basement - Recreational room / games room 5.15m X 3.93m
Level: Basement - Eating area 5.28m X 3.66m
Level: Ground - Kitchen 5.28m X 3.66m
Level: Ground - Dining room 6.25m X 3.36m
Level: Ground - Family room 4.67m X 3.36m
Level: Ground - Living room 6.25m X 3.36m
Level: Ground
- Listing source url Https://www.realtor.ca/real-estate/28938906/6136-ford-road-mississauga-east-credit-east-credit
- Listing type identifier Idx

$-3,197
/ Month









