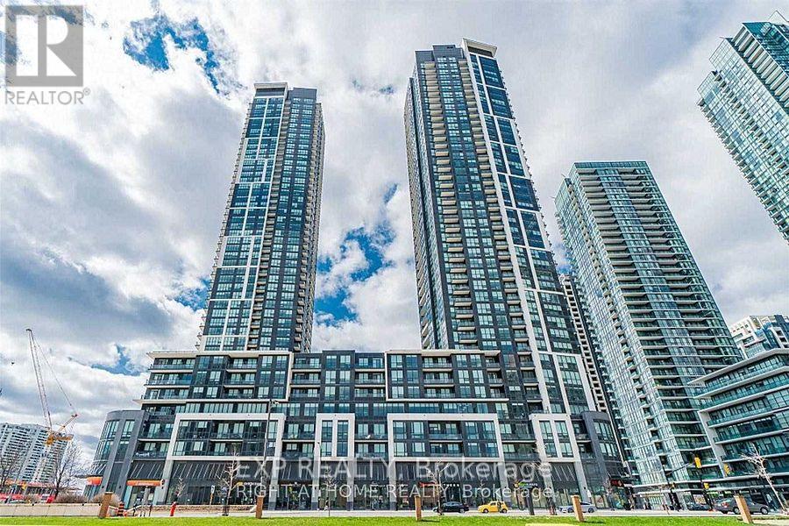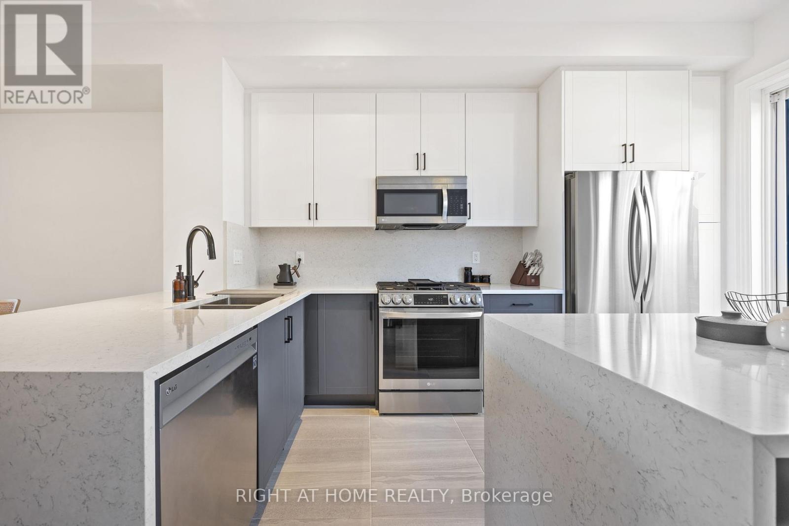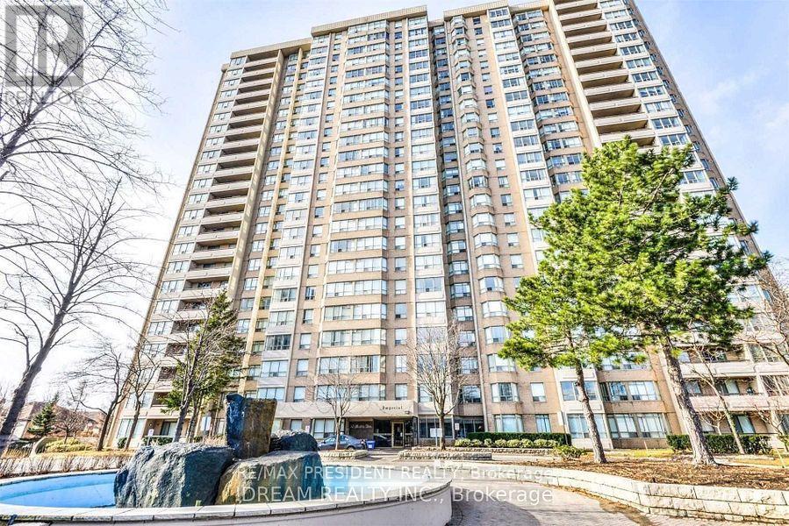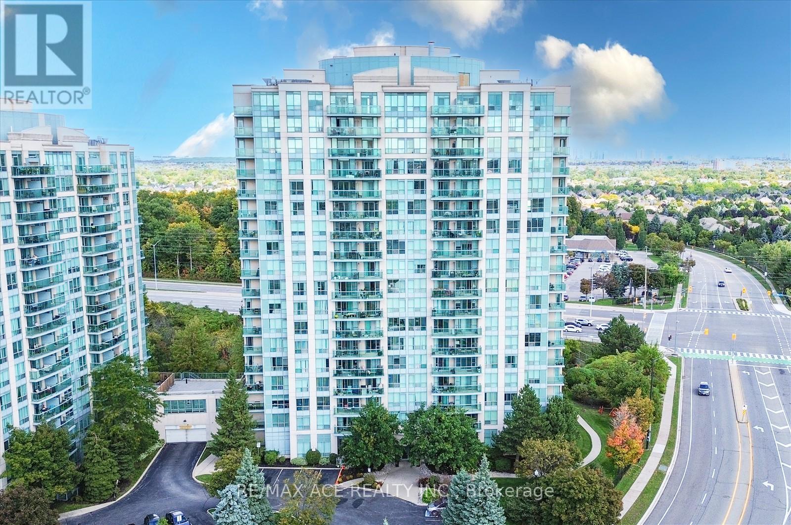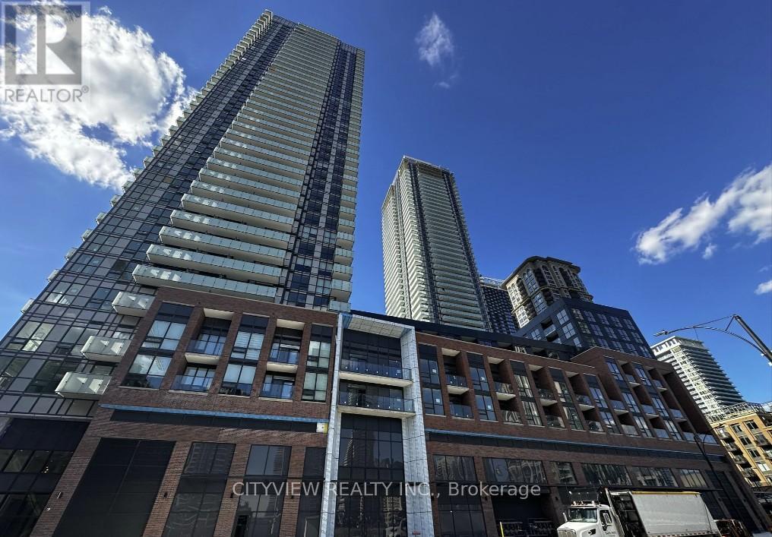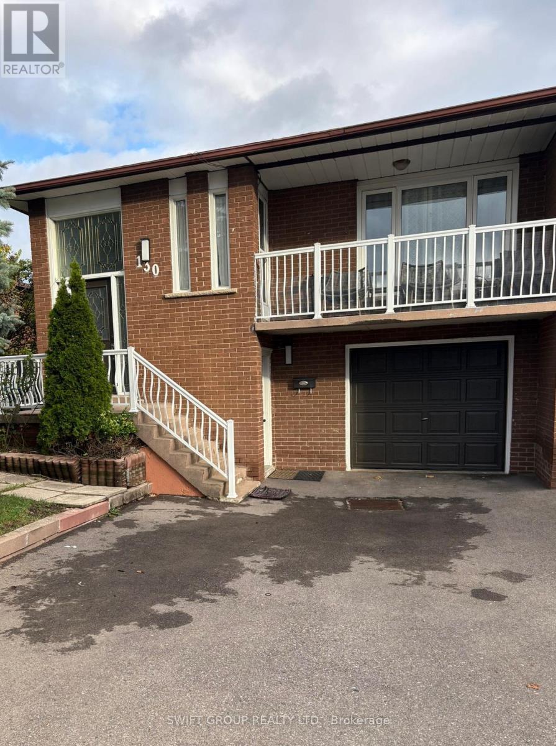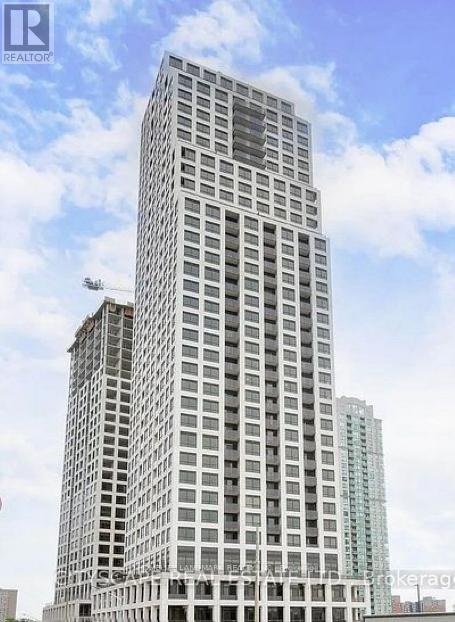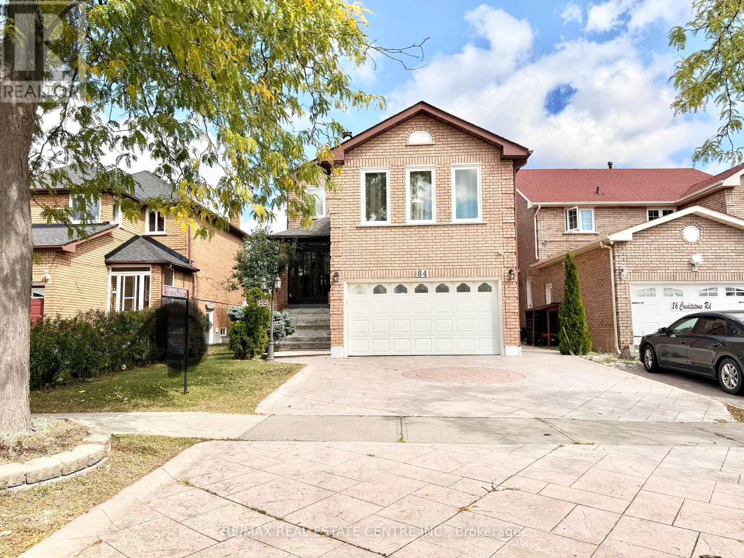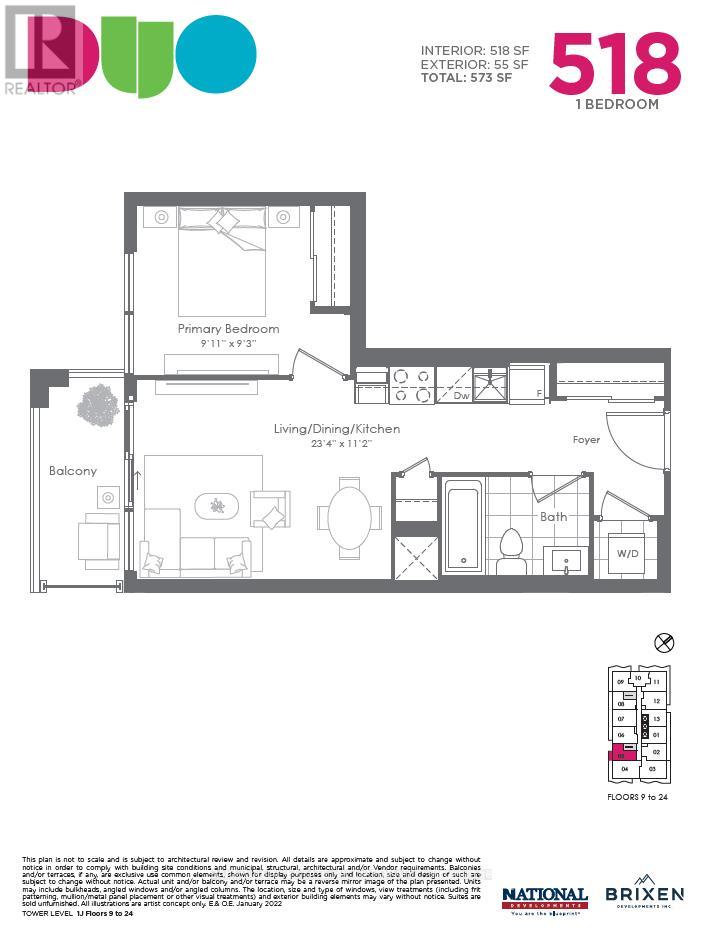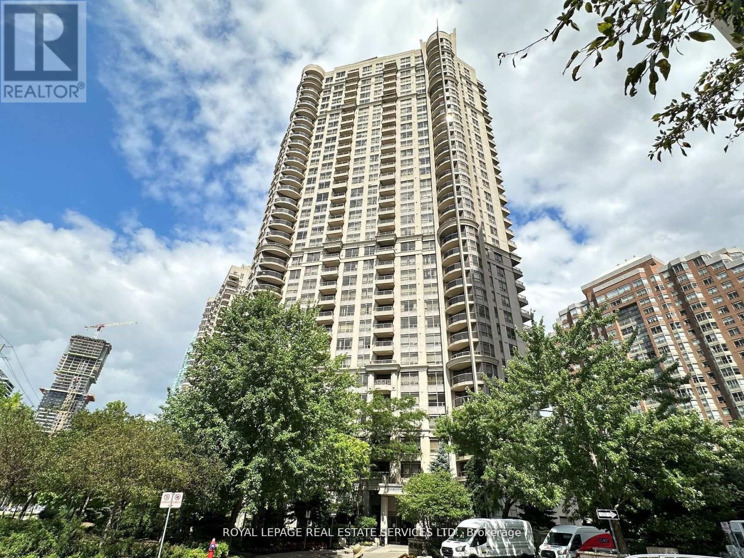- Houseful
- ON
- Mississauga
- East Credit
- 6150 Duford Dr
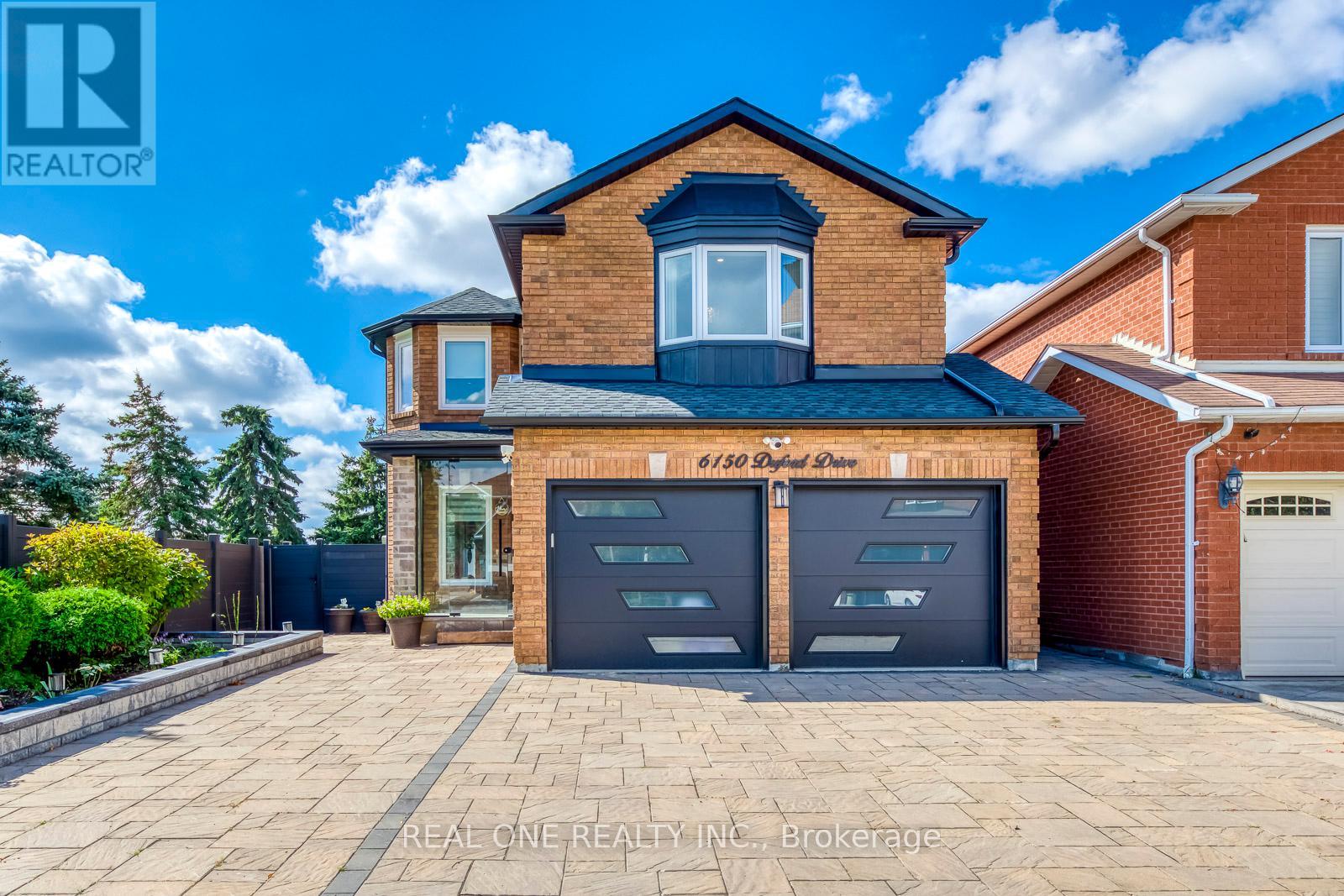
Highlights
Description
- Time on Housefulnew 2 hours
- Property typeSingle family
- Neighbourhood
- Median school Score
- Mortgage payment
A rare find fully updated detached property in sought after East Credit. Extensively updated from top to bottom, inside and outside, front and back. Close to 2700 sqt above ground. Open concept. Bright and Spacious. On the ground level, inviting living area combined with dinning area, family room with electric fireplace, dream kitchen with huge island and Kitchenaid appliances, walking out to the backyard with a inground pool. The backyard is backing onto school green land. On the second level, spacious four bedrooms and 3 washrooms. Basement apartment with two bedrooms, two washrooms, large living/entertaining area, kitchen, laundry and separate entrance. Extra wide driveway can park 3 cars. Prime Convenient Location. Minutes From Heartland Town Centre With Easy Access To Hwys. Walking Distance To Parks ,Golf Course, Schools & All Kind Of Shops In Heartland &Much More! (id:63267)
Home overview
- Cooling Central air conditioning
- Heat source Natural gas
- Heat type Forced air
- Has pool (y/n) Yes
- Sewer/ septic Sanitary sewer
- # total stories 2
- # parking spaces 5
- Has garage (y/n) Yes
- # full baths 5
- # half baths 1
- # total bathrooms 6.0
- # of above grade bedrooms 6
- Has fireplace (y/n) Yes
- Subdivision East credit
- Lot size (acres) 0.0
- Listing # W12430834
- Property sub type Single family residence
- Status Active
- 2nd bedroom 4.45m X 3.4m
Level: 2nd - Bathroom 3.4m X 1.3m
Level: 2nd - Primary bedroom 6.95m X 4.95m
Level: 2nd - Bathroom 4.5m X 2m
Level: 2nd - 4th bedroom 3.4m X 3.3m
Level: 2nd - 3rd bedroom 4.5m X 3.4m
Level: 2nd - Bathroom 3.4m X 3.4m
Level: 2nd - Bedroom 4m X 4m
Level: Basement - Laundry 1.5m X 4m
Level: Basement - Bedroom 4m X 5m
Level: Basement - Bathroom 3m X 1.5m
Level: Basement - Recreational room / games room 4m X 5m
Level: Basement - Kitchen 3.5m X 4m
Level: Basement - Bathroom 3m X 1.5m
Level: Basement - Living room 5.55m X 3.57m
Level: Ground - Family room 4.82m X 3.45m
Level: Ground - Dining room 3.7m X 3.57m
Level: Ground - Kitchen 5.87m X 3.1m
Level: Ground - Laundry 3.1m X 1.3m
Level: Ground
- Listing source url Https://www.realtor.ca/real-estate/28921361/6150-duford-drive-mississauga-east-credit-east-credit
- Listing type identifier Idx

$-4,800
/ Month

