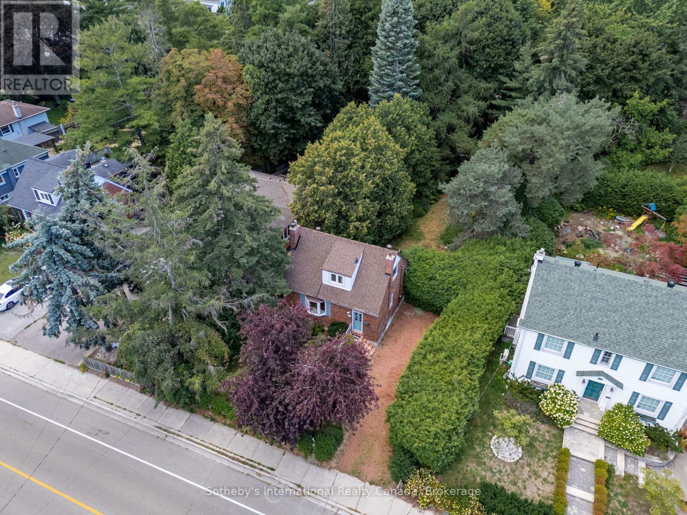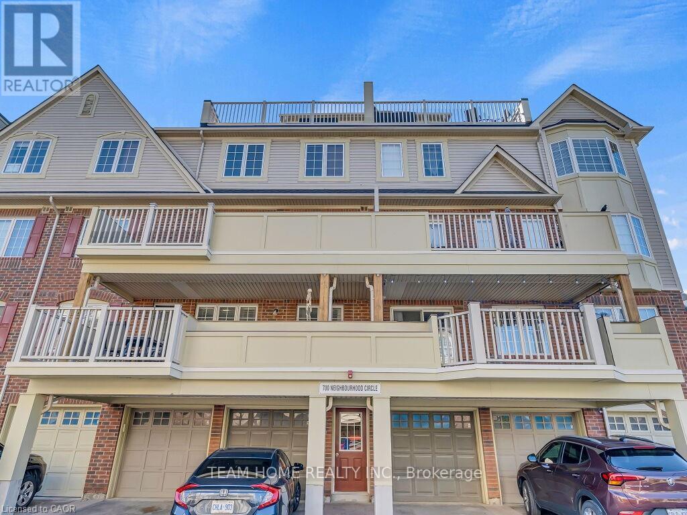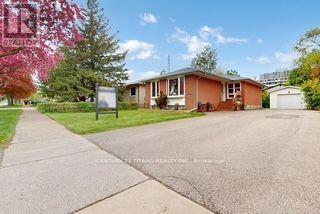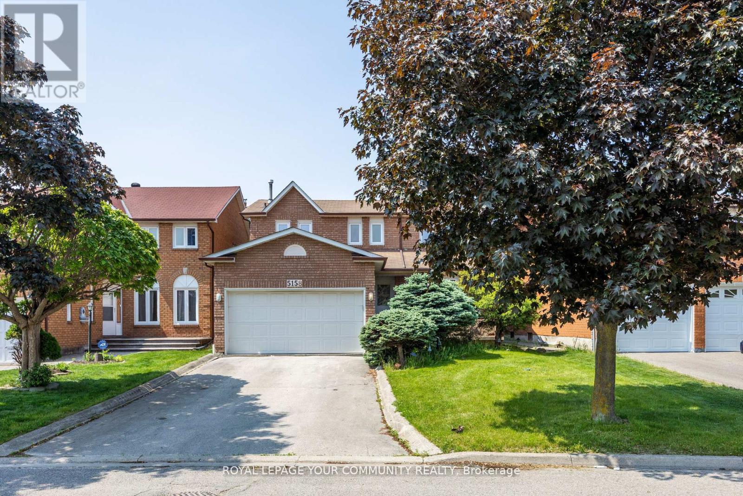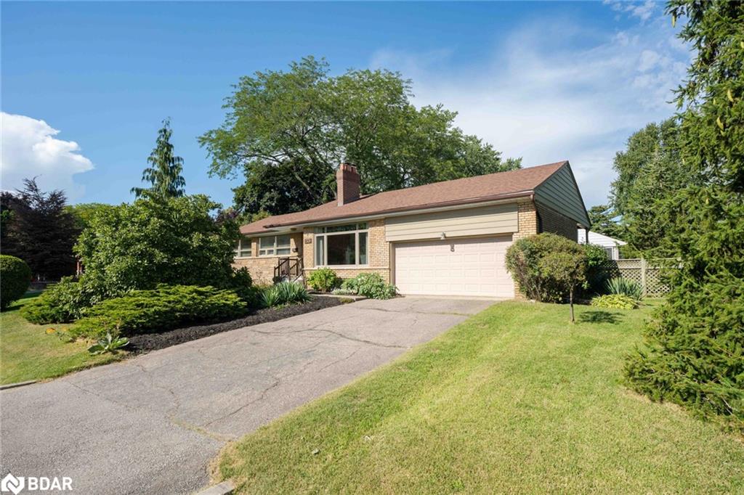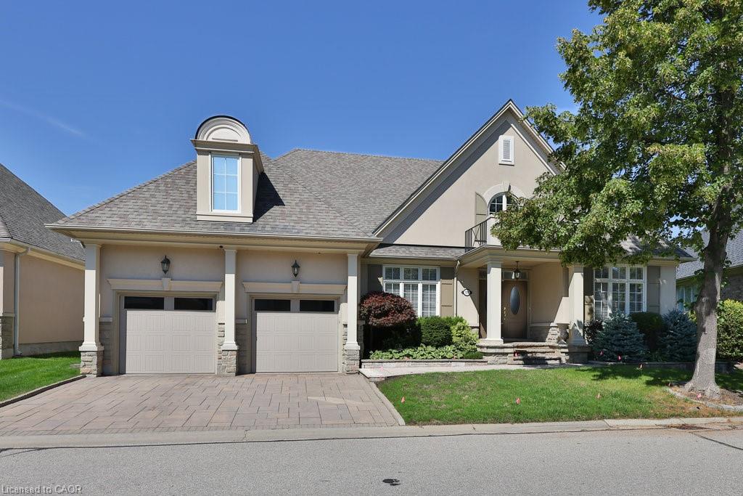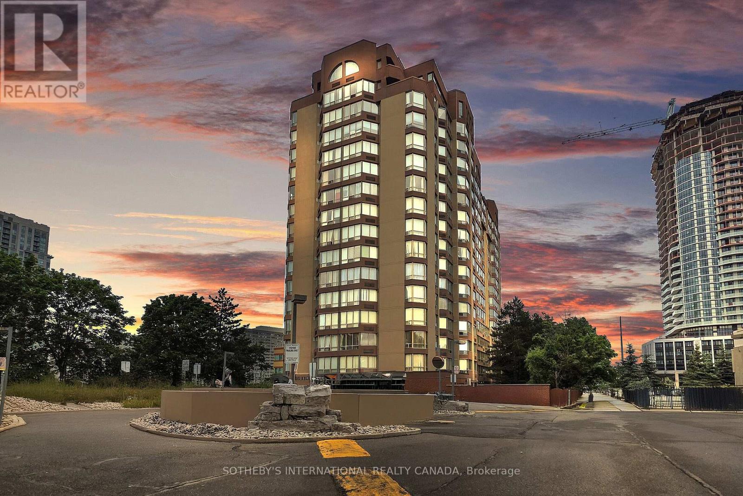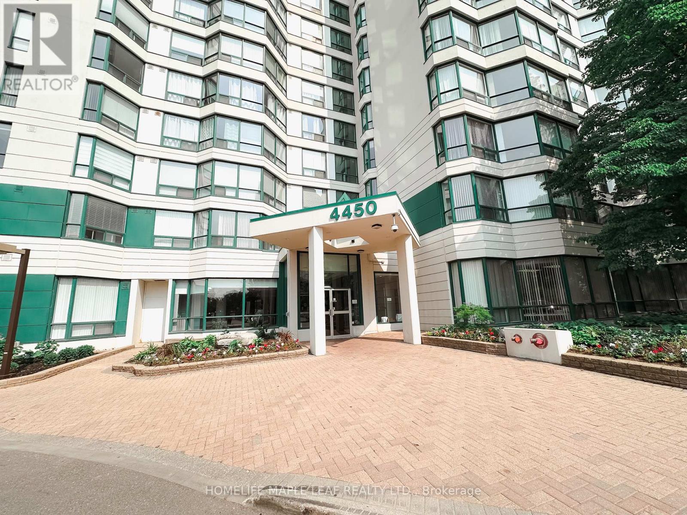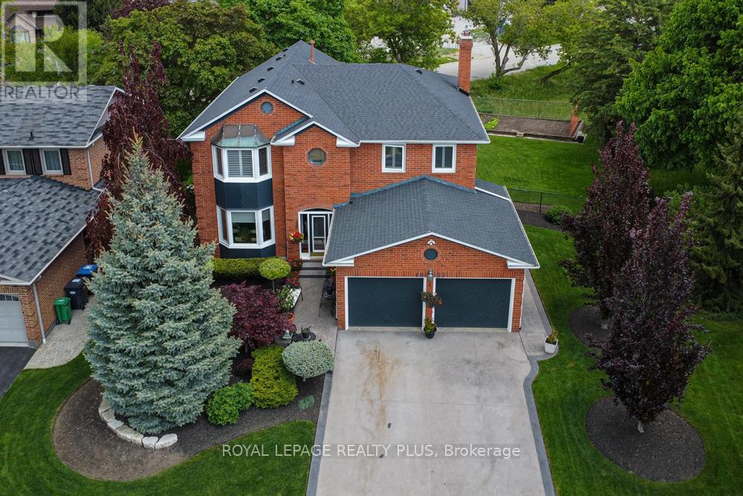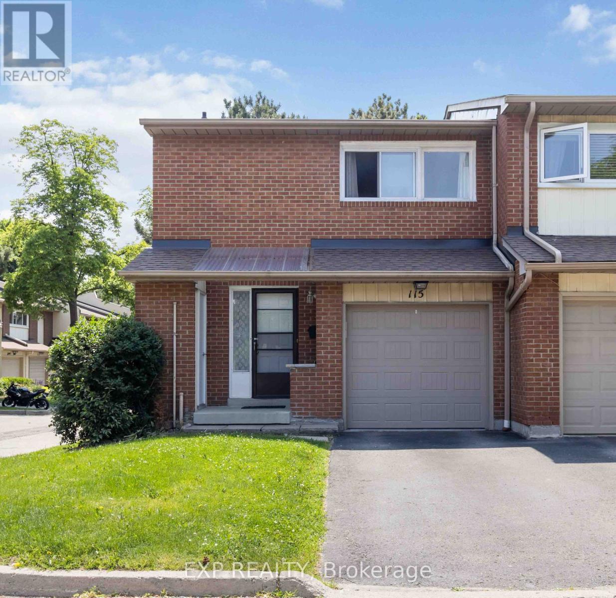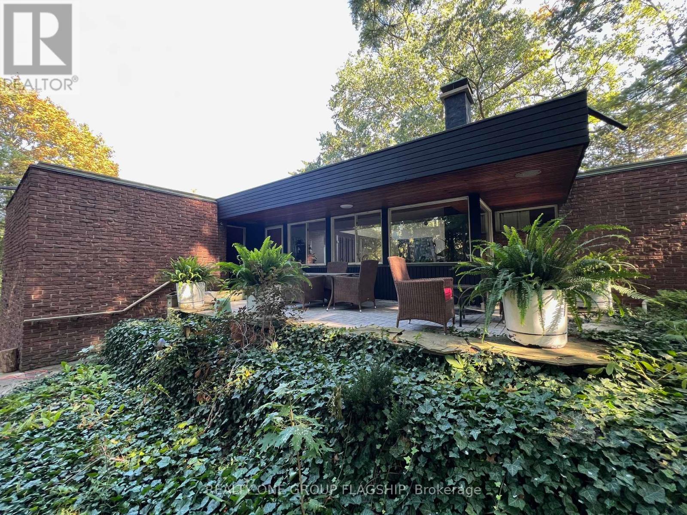- Houseful
- ON
- Mississauga
- Erindale
- 621 Sir Richards Rd
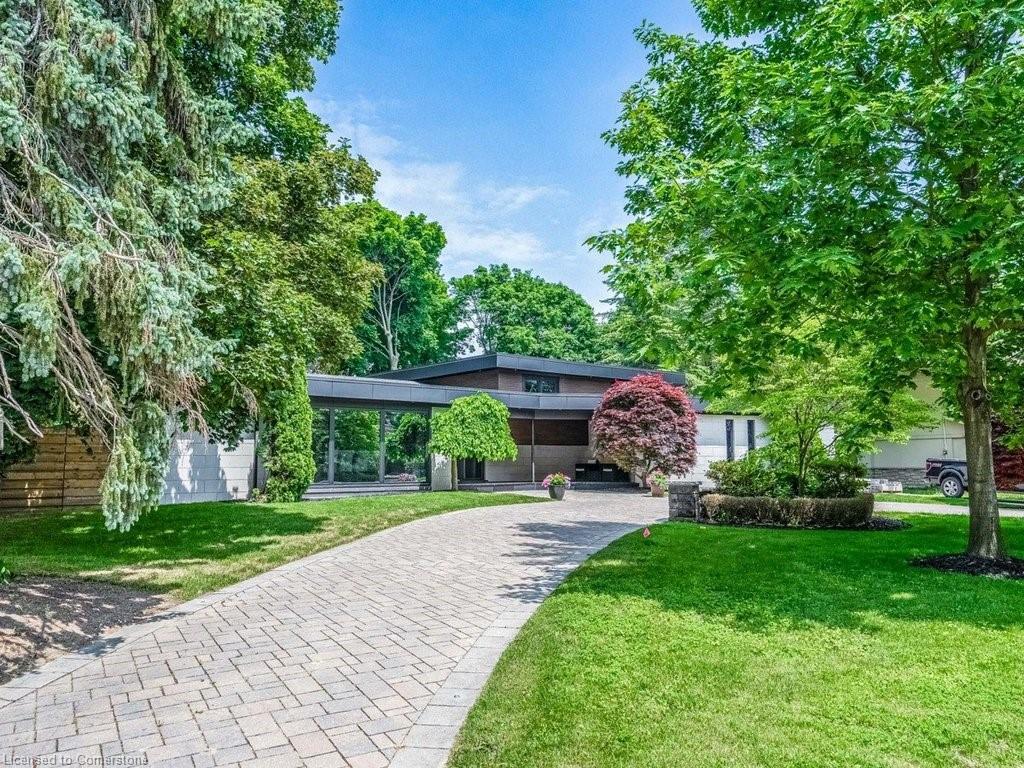
621 Sir Richards Rd
621 Sir Richards Rd
Highlights
Description
- Home value ($/Sqft)$1,010/Sqft
- Time on Houseful143 days
- Property typeResidential
- StyleSidesplit
- Neighbourhood
- Median school Score
- Garage spaces2
- Mortgage payment
A modern and luxurious five-bedroom family home situated in an exclusive and quaint community of South Mississauga high above the Credit Valley and PGA tour-famous Mississauga Golf & Country Club. A stunning mid-century modern-inspired abode where Functionality, Luxury and Contemporary design meet in perfect harmony. A trophy residence for those who seek Magazine-worthy design and quality craftsmanship. Loaded with tasteful features and accents. Soaring vaulted ceilings, White Oak Hardwood and Porcelain tile floors, Italian Onyx counter tops and High-end appliances, Walnut cabinetry, integrated lighting features, built-in sound system, to name a few. Large Domex triple-pane thermal efficient windows and doors with safety glass, multi-point locking, and security camera system. Multiple walk-outs to allow an indoor-outdoor lifestyle. Enjoy the completely reimagined backyard landscaped with gorgeous stone and lighting features, a new in ground pool and cabana. Truly an entertainers delight!
Home overview
- Cooling Central air
- Heat type Forced air, natural gas, radiant floor
- Pets allowed (y/n) No
- Sewer/ septic Sewer (municipal)
- Construction materials Brick, block
- Foundation Unknown
- Roof Asphalt, asphalt shing
- Exterior features Landscape lighting, landscaped, lighting
- Other structures Other
- # garage spaces 2
- # parking spaces 12
- Has garage (y/n) Yes
- Parking desc Attached garage, garage door opener, circular, interlock
- # full baths 3
- # half baths 1
- # total bathrooms 4.0
- # of above grade bedrooms 5
- # of rooms 14
- Appliances Bar fridge, water heater owned, built-in microwave, dishwasher, dryer, gas oven/range, hot water tank owned, range hood, refrigerator, washer, wine cooler
- Has fireplace (y/n) Yes
- Laundry information Main level, sink
- Interior features Auto garage door remote(s), built-in appliances, upgraded insulation, wet bar
- County Peel
- Area Ms - mississauga
- Water source Municipal
- Zoning description R1
- Directions Nonmem
- Lot desc Urban, near golf course, highway access, hospital, public transit, rec./community centre
- Lot dimensions 105.15 x 140.22
- Approx lot size (range) 0 - 0.5
- Basement information Full, finished
- Building size 3749
- Mls® # 40716290
- Property sub type Single family residence
- Status Active
- Virtual tour
- Tax year 2024
- Bathroom Second
Level: 2nd - Bathroom Second
Level: 2nd - Bedroom Bedroom 5 w ensuite
Level: 2nd - Bedroom Bedroom 4
Level: 2nd - Bedroom Bedroom 3/Office
Level: 2nd - Bedroom Bedroom 2
Level: 2nd - Laundry Laundry Room
Level: Basement - Recreational room Basement
Level: Basement - Bathroom Main
Level: Main - Bathroom Main
Level: Main - Kitchen Main
Level: Main - Primary bedroom Main
Level: Main - Family room Main
Level: Main - Dining room Main
Level: Main
- Listing type identifier Idx

$-10,101
/ Month

