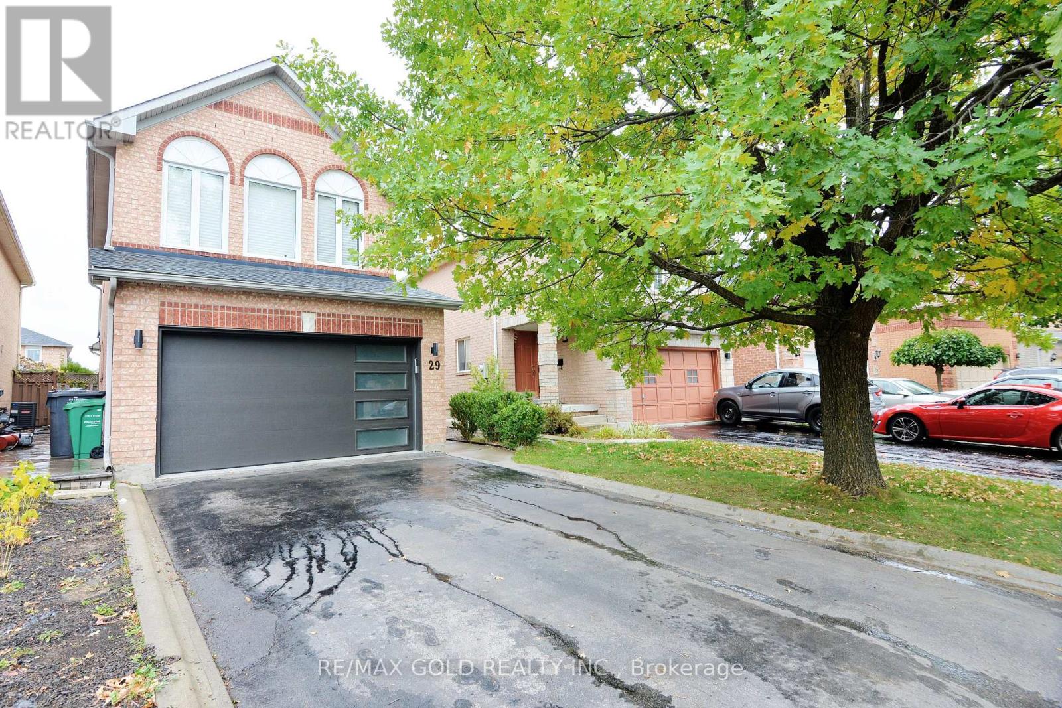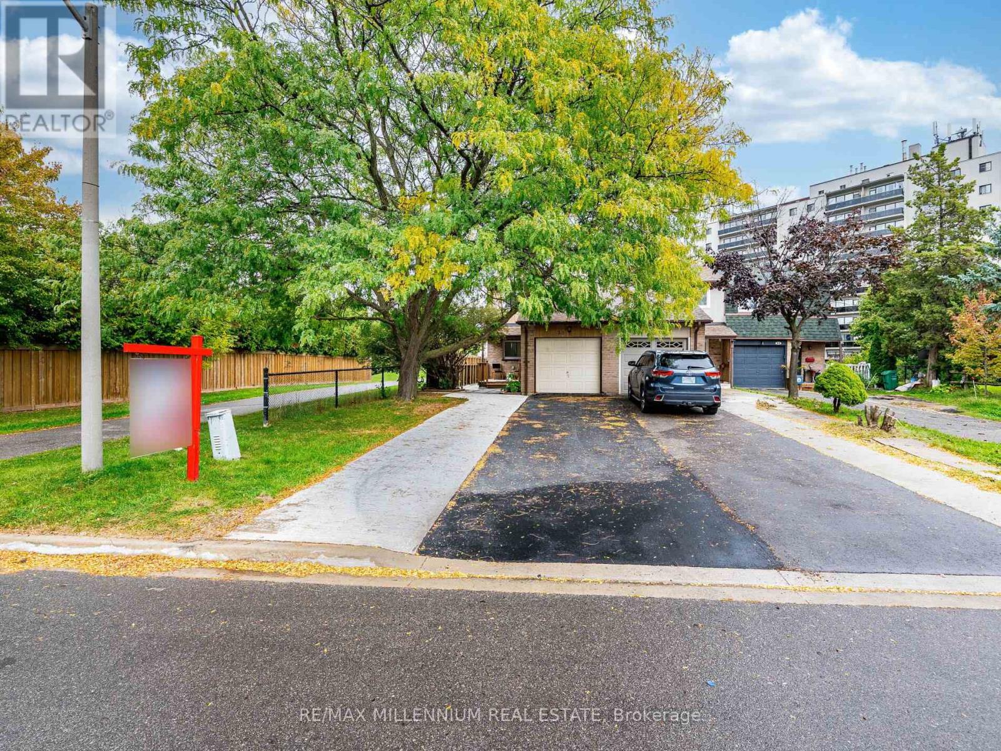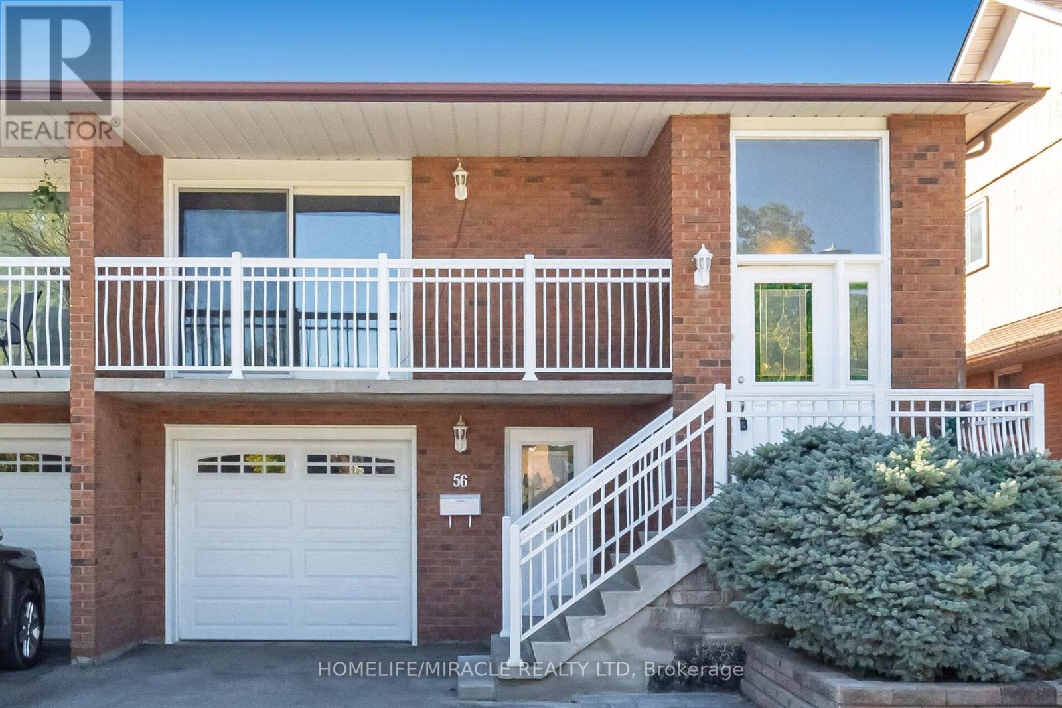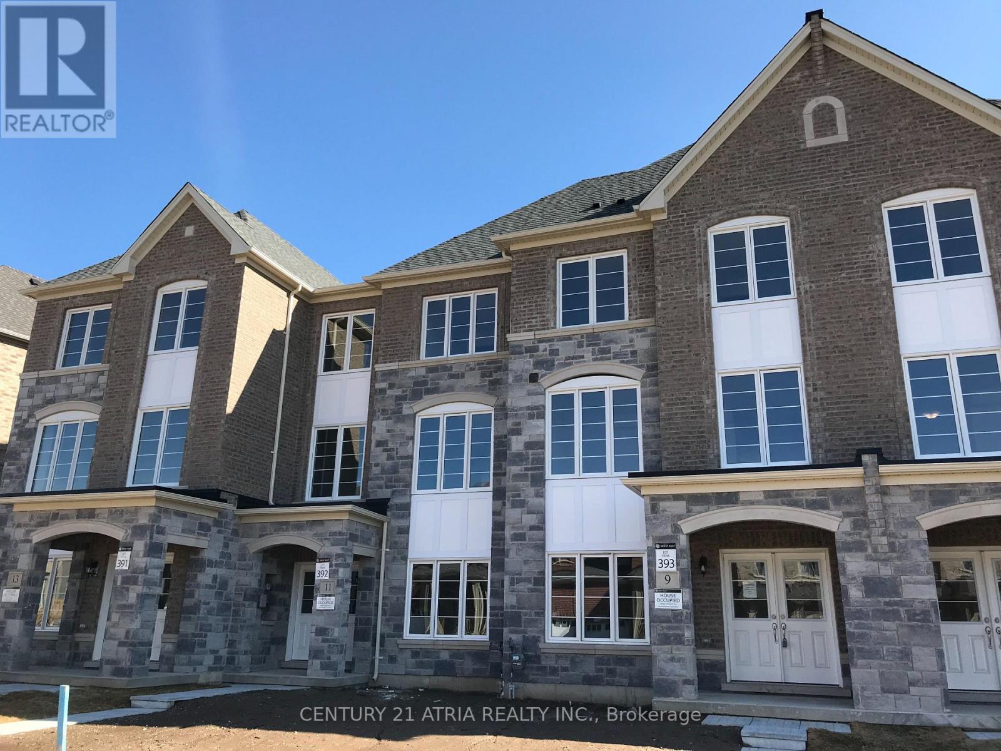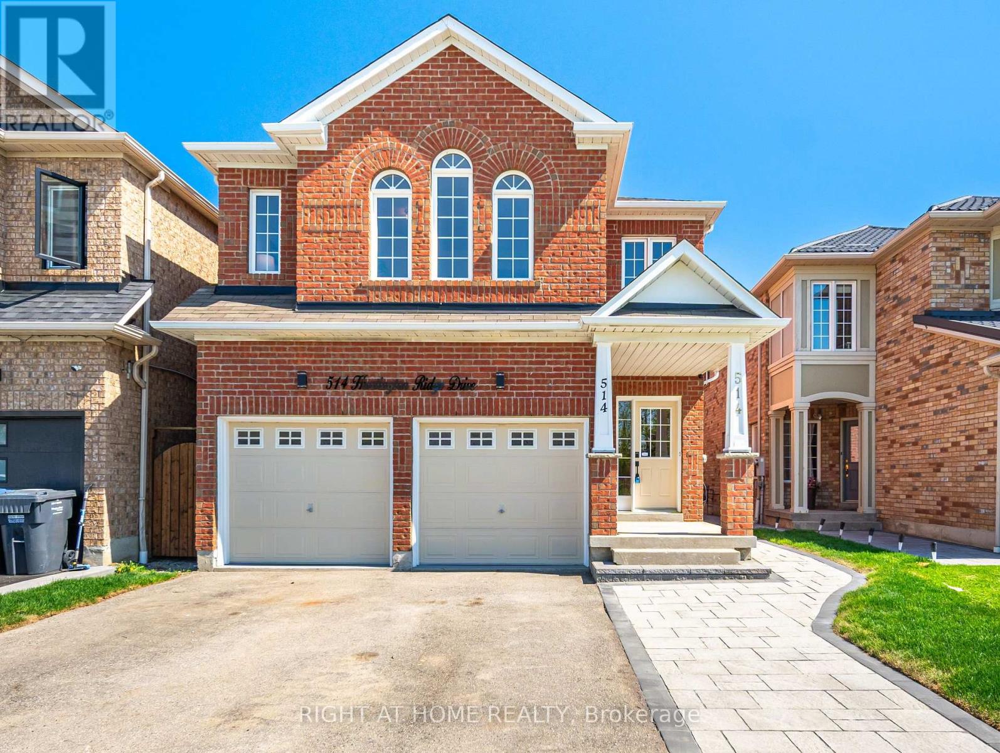- Houseful
- ON
- Mississauga
- Meadowvale Village
- 624 Rossellini Dr
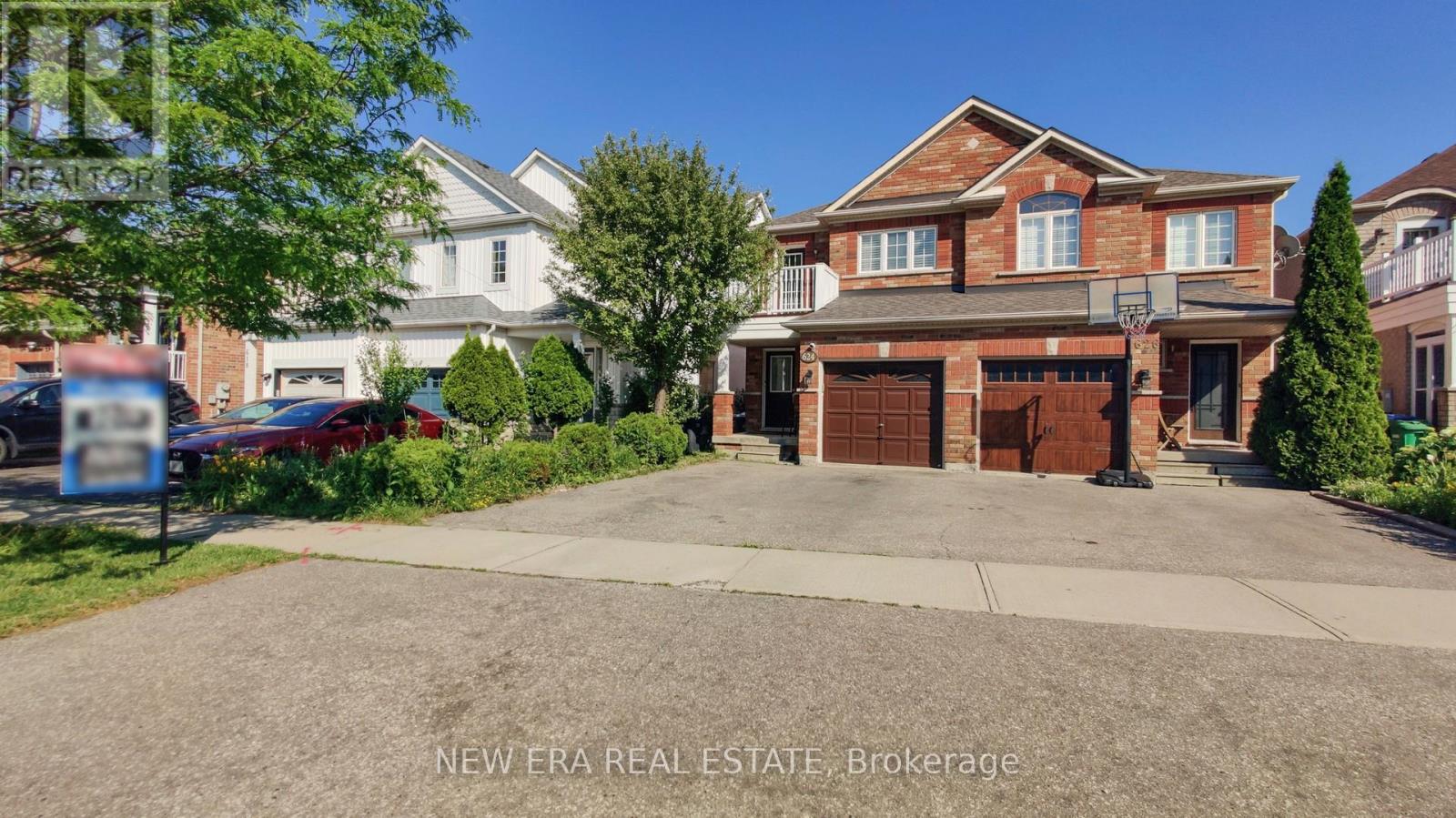
Highlights
Description
- Time on Houseful47 days
- Property typeSingle family
- Neighbourhood
- Median school Score
- Mortgage payment
Welcome to 624 Rossellini Dr., a beautifully maintained 3+1 bedroom, 4-bathroom semi-detached home in one of Mississaugas most desirable neighbourhoods! This spacious home features a well-thought-out layout with an open-concept living and dining area, ideal for both everyday living and entertaining guests. The elegant foyer leads into a sun-filled space with large windows, natural tones, and tasteful finishes throughout.The upgraded kitchen offers a bright and functional design with a walkout to a fenced backyard, perfect for relaxing or outdoor dining. Hardwood maple staircase and no carpet throughout make for a clean and stylish living experience. Upstairs, the primary bedroom includes a private 4-piece ensuite. One of the secondary bedrooms has access to its own balcony a rare and charming feature! All bedrooms are generously sized, offering comfort and flexibility for growing families or work-from-home setups. The fully finished basement has a separate entrance, full kitchen, a 4-piece bathroom, and a spacious bedroom ideal as an in-law suite or rental income opportunity. Located just minutes from Hwy 407, 401, 410, top-rated schools, parks, transit, and shopping. Double-wide driveway with parking for two cars and lots of storage in the garage. This home is move-in ready and priced to sell! (id:63267)
Home overview
- Cooling Central air conditioning
- Heat source Natural gas
- Heat type Forced air
- Sewer/ septic Sanitary sewer
- # total stories 2
- Fencing Fenced yard
- # parking spaces 3
- Has garage (y/n) Yes
- # full baths 3
- # half baths 1
- # total bathrooms 4.0
- # of above grade bedrooms 4
- Flooring Laminate, tile
- Subdivision Meadowvale village
- Lot size (acres) 0.0
- Listing # W12377491
- Property sub type Single family residence
- Status Active
- 2nd bedroom 4.22m X 2.39m
Level: 2nd - 3rd bedroom 3.02m X 2.67m
Level: 2nd - Primary bedroom 4.09m X 3.51m
Level: 2nd - Living room 6.65m X 3.33m
Level: Basement - Kitchen 6.65m X 3.33m
Level: Basement - Laundry 3.12m X 1.98m
Level: Basement - 4th bedroom 3.02m X 2.44m
Level: Basement - Kitchen 4.5m X 3.17m
Level: Ground - Living room 5.18m X 3.66m
Level: Ground - Dining room 2.87m X 2.69m
Level: Ground
- Listing source url Https://www.realtor.ca/real-estate/28806350/624-rossellini-drive-mississauga-meadowvale-village-meadowvale-village
- Listing type identifier Idx

$-2,611
/ Month








