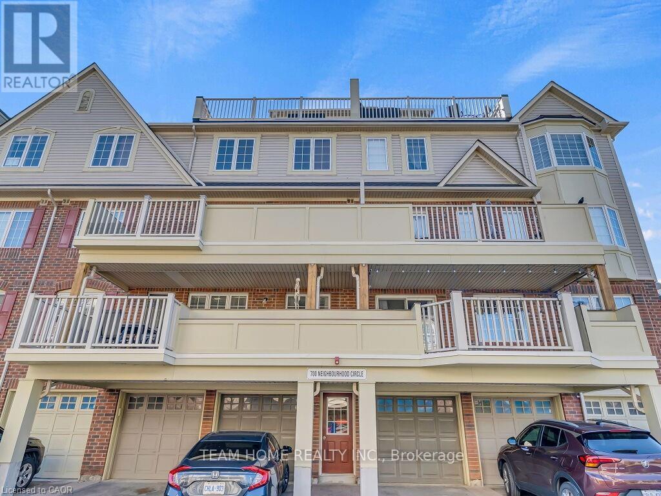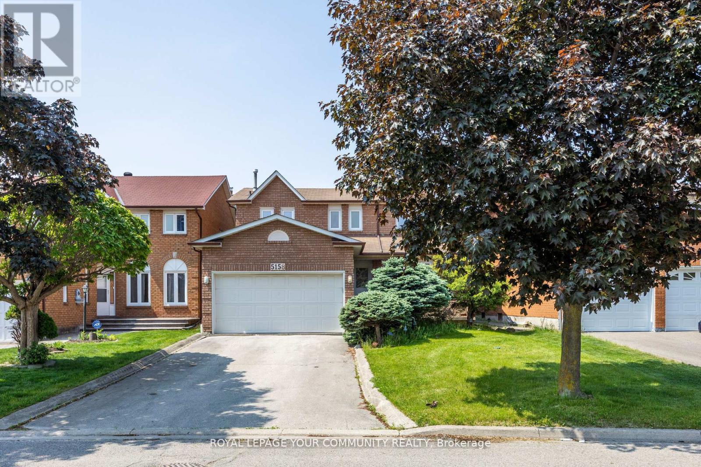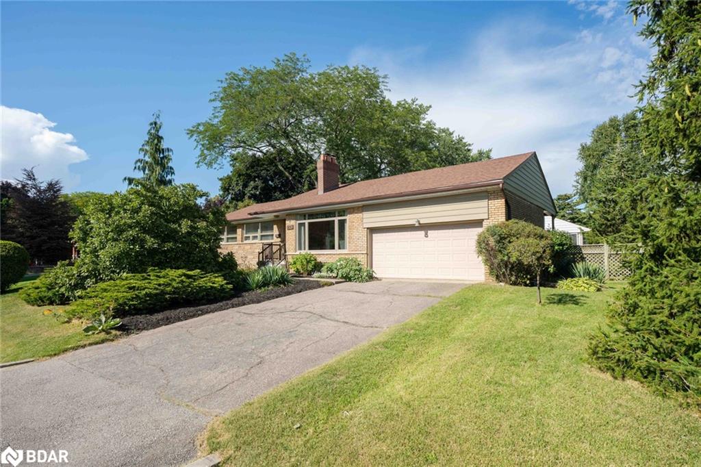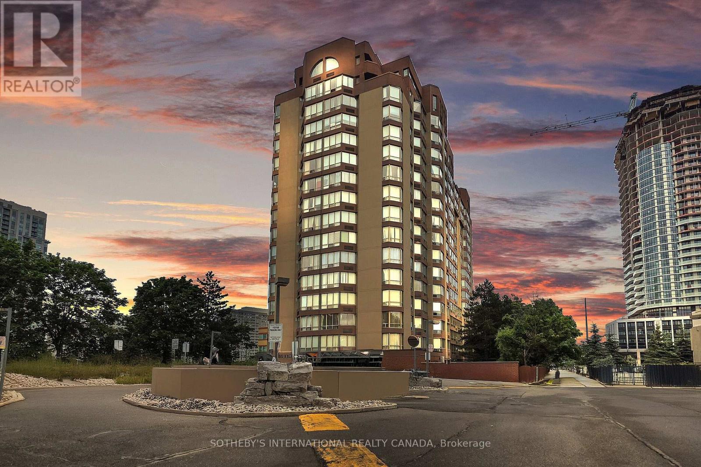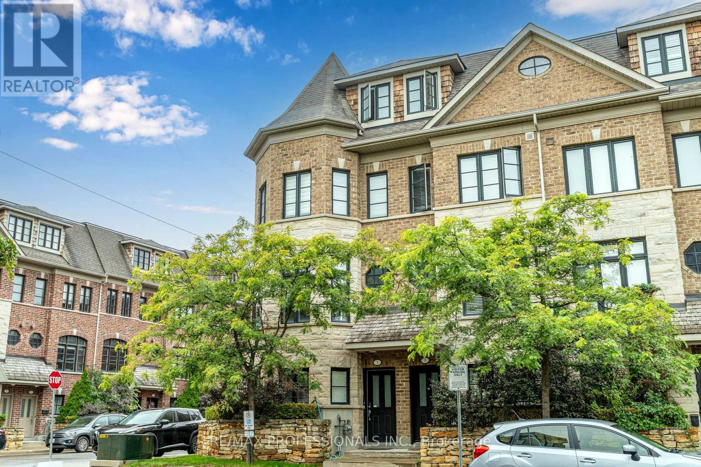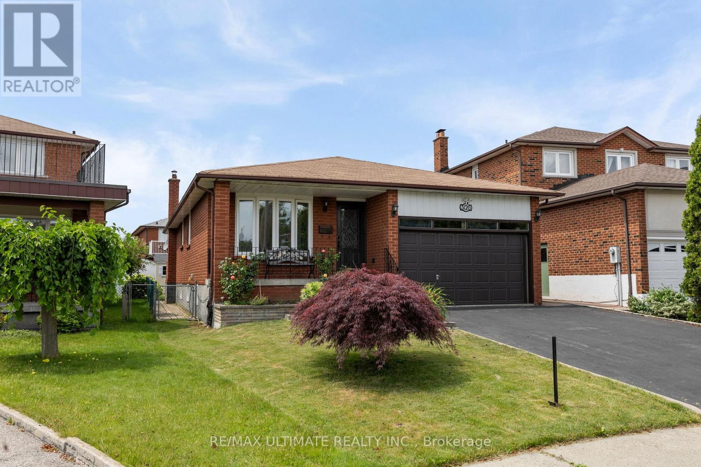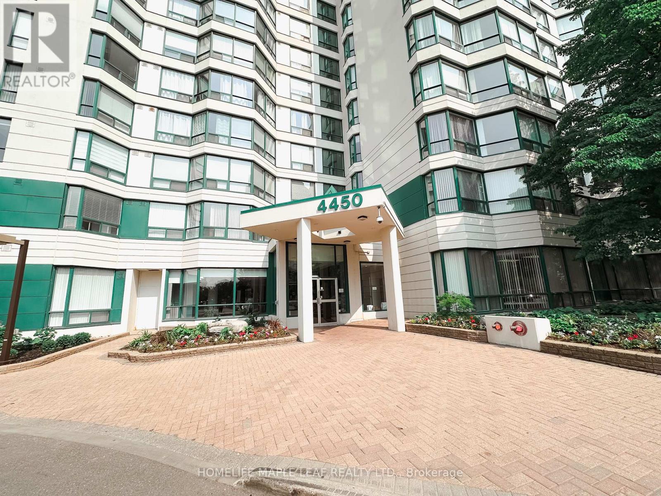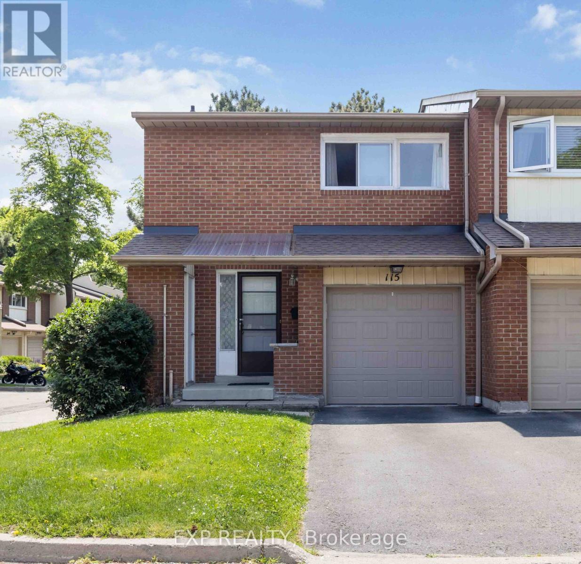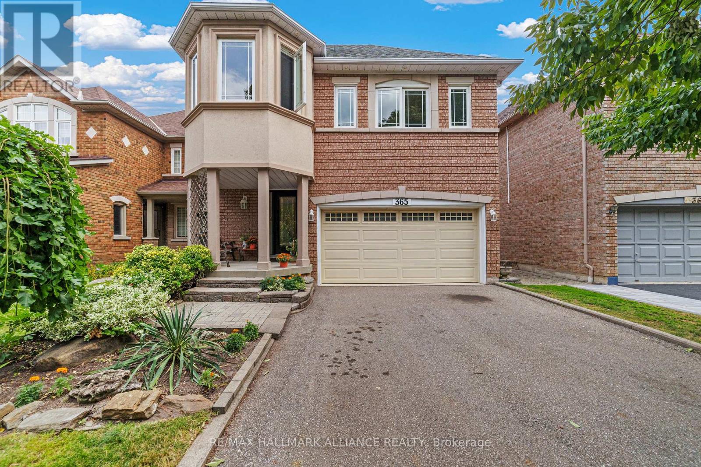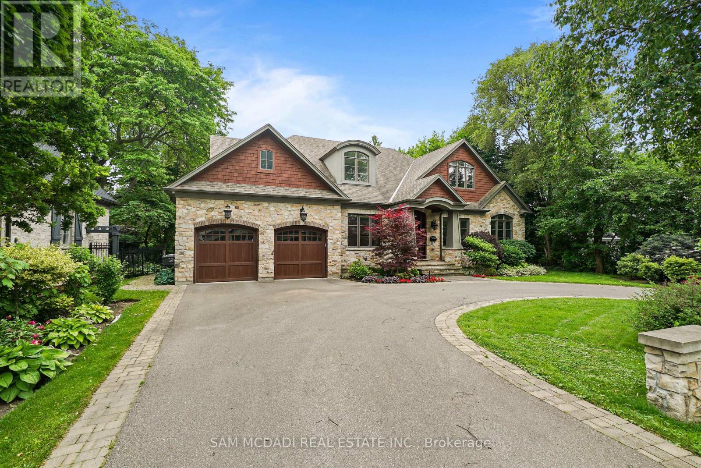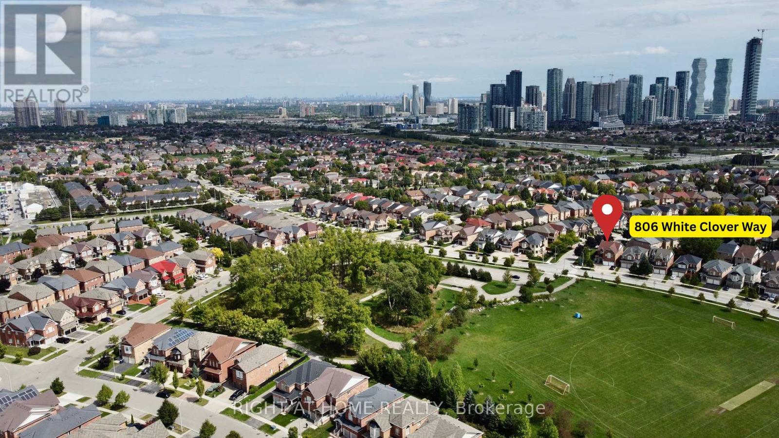- Houseful
- ON
- Mississauga
- Mississauga Valleys
- 634 Hyacinthe Blvd
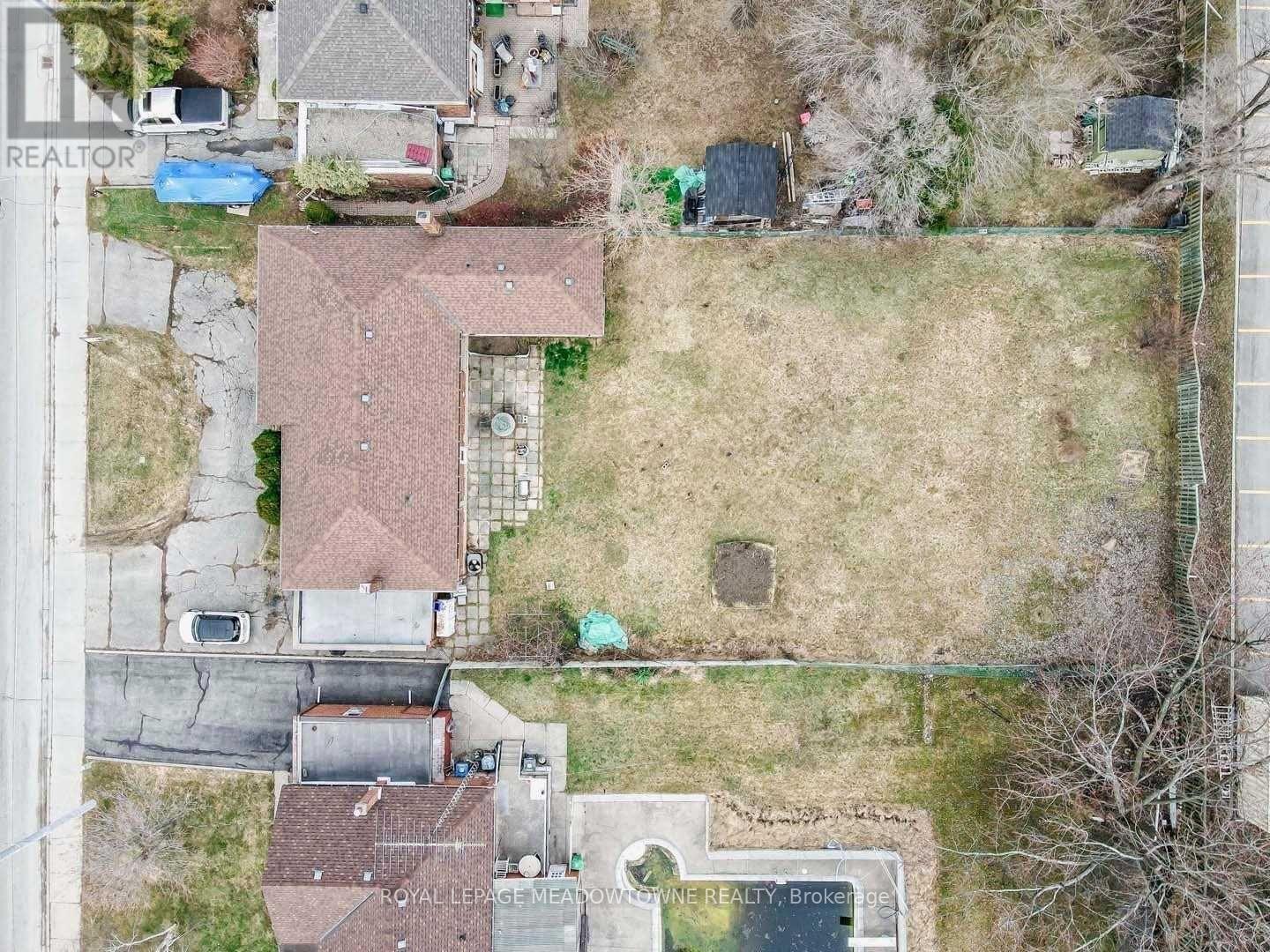
Highlights
Description
- Time on Housefulnew 7 days
- Property typeSingle family
- StyleBungalow
- Neighbourhood
- Median school Score
- Mortgage payment
Excellent opportunity for builders, renovators, investors, or those looking to create their dream home! This4-bedroom brick bungalow sits on a rarely available 75' x 174' lot, offering privacy and potential. Enjoy peaceful evenings in a quiet residential setting, while being just minutes to all the city has to offer. Conveniently located near top-rated schools, parks, Square One Shopping Mall, Sheridan College, the hospital, the & Central Library. Commuters will love the easy access to major highways (403, 401, 410, QEW, 407, and 427), with a short drive into Toronto, and close proximity to both the Dixie & Cooksville GO Stations, the future Hurontario LRT, and Pearson Airport. The existing home features a spacious layout and a basement with original separate entrance. Whether you choose to renovate, rent, or rebuild, this is a rare opportunity with endless potential in a highly desirable location. (id:63267)
Home overview
- Cooling Central air conditioning
- Heat source Natural gas
- Heat type Forced air
- Sewer/ septic Sanitary sewer
- # total stories 1
- # parking spaces 7
- Has garage (y/n) Yes
- # full baths 3
- # total bathrooms 3.0
- # of above grade bedrooms 5
- Subdivision Mississauga valleys
- Directions 1930828
- Lot size (acres) 0.0
- Listing # W12369160
- Property sub type Single family residence
- Status Active
- Recreational room / games room 4.75m X 3.15m
Level: Basement - Bedroom 3.78m X 3.73m
Level: Basement - Kitchen 3.38m X 3.17m
Level: Basement - Dining room 3.58m X 3.4m
Level: Main - 4th bedroom 3.17m X 2.79m
Level: Main - 2nd bedroom 3.66m X 3.43m
Level: Main - Family room 4.78m X 3.4m
Level: Main - Eating area 2.84m X 2.44m
Level: Main - Kitchen 3.43m X 2.77m
Level: Main - Living room 4.27m X 3.45m
Level: Main - 3rd bedroom 3.66m X 3.07m
Level: Main - Primary bedroom 3.81m X 3.3m
Level: Main
- Listing source url Https://www.realtor.ca/real-estate/28788130/634-hyacinthe-boulevard-mississauga-mississauga-valleys-mississauga-valleys
- Listing type identifier Idx

$-3,197
/ Month

