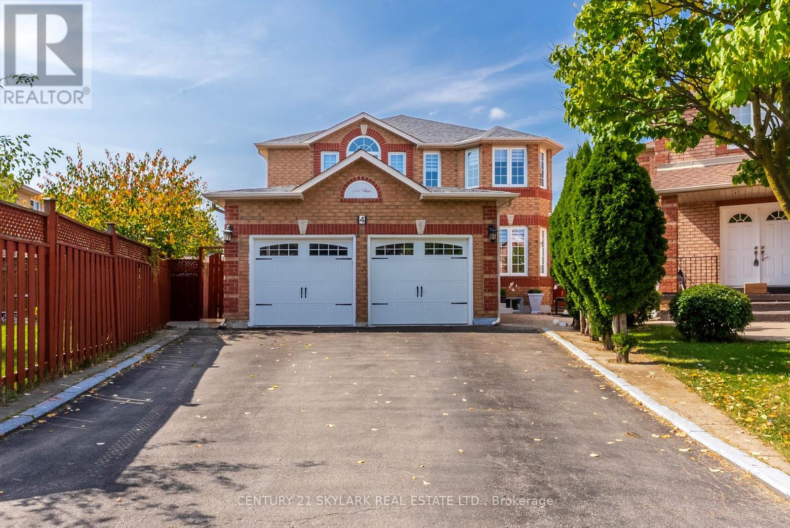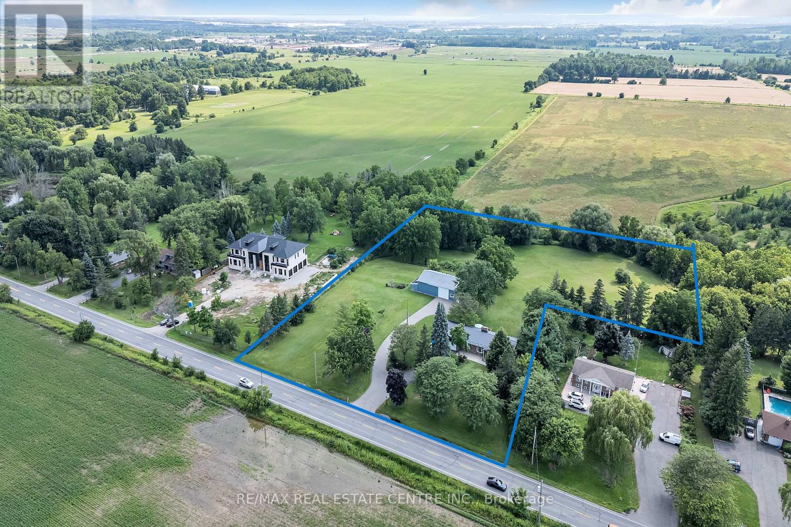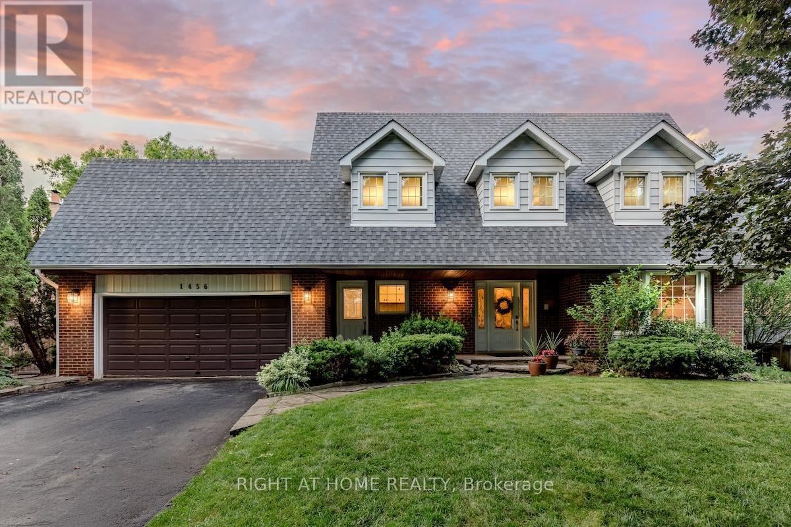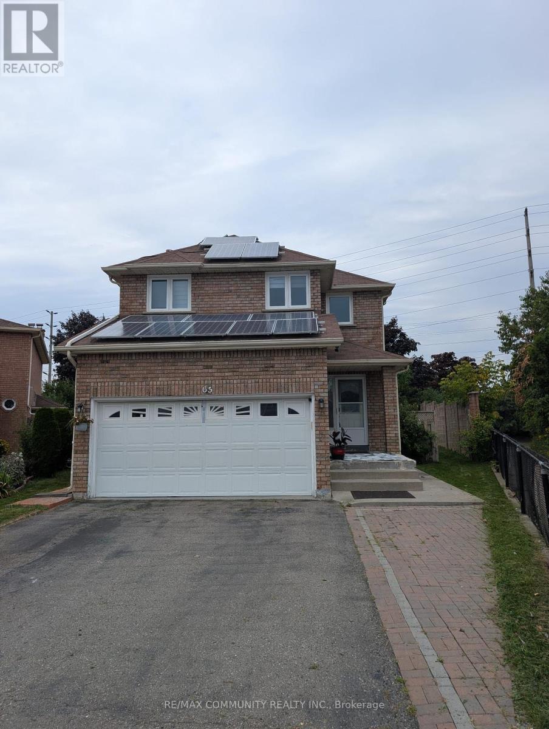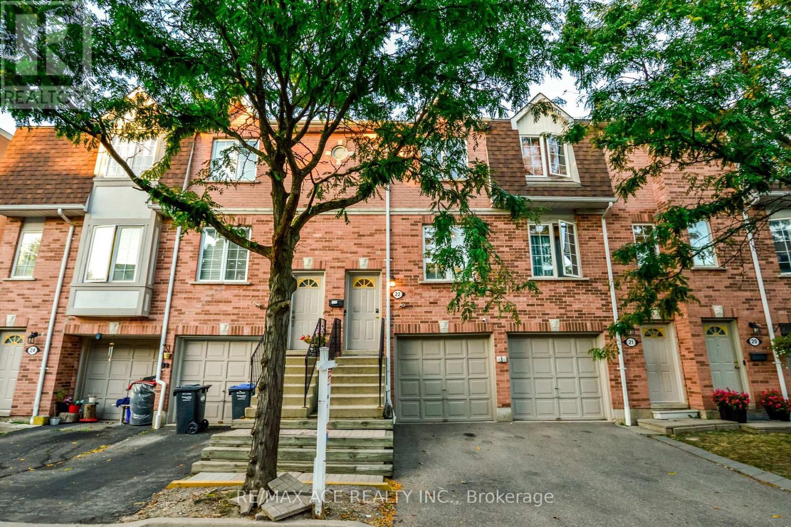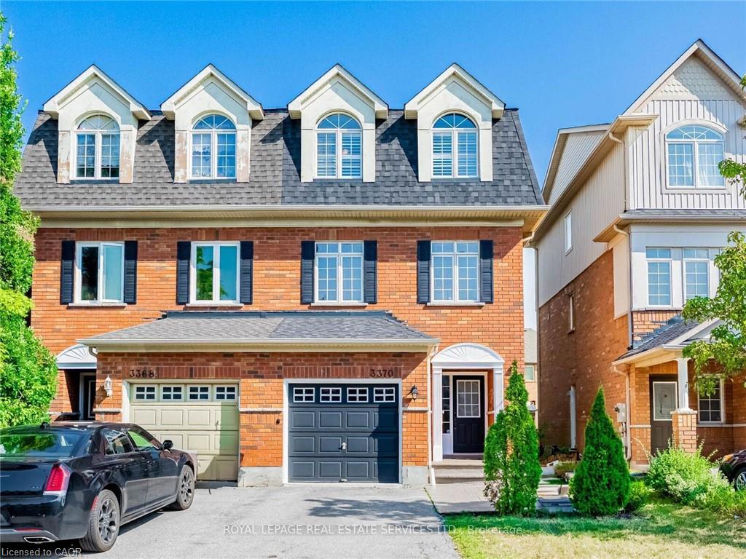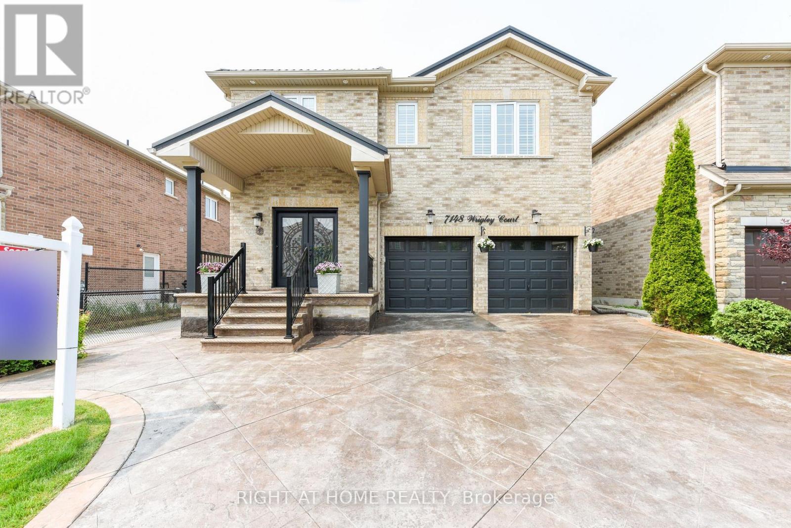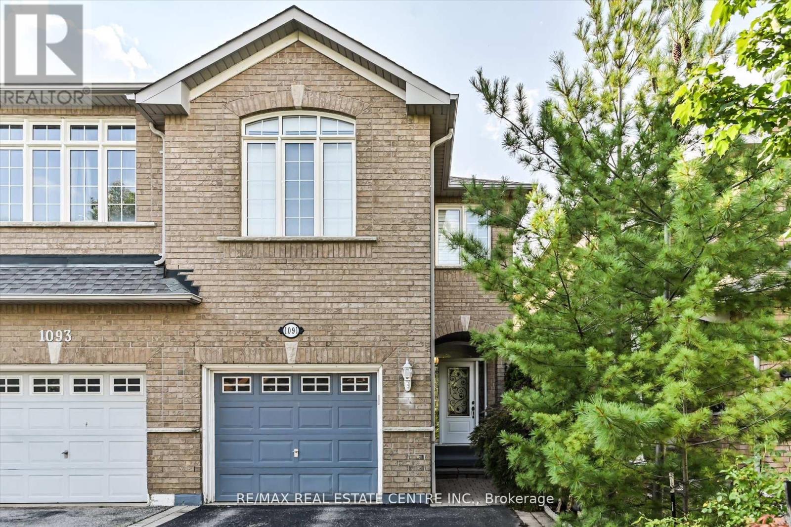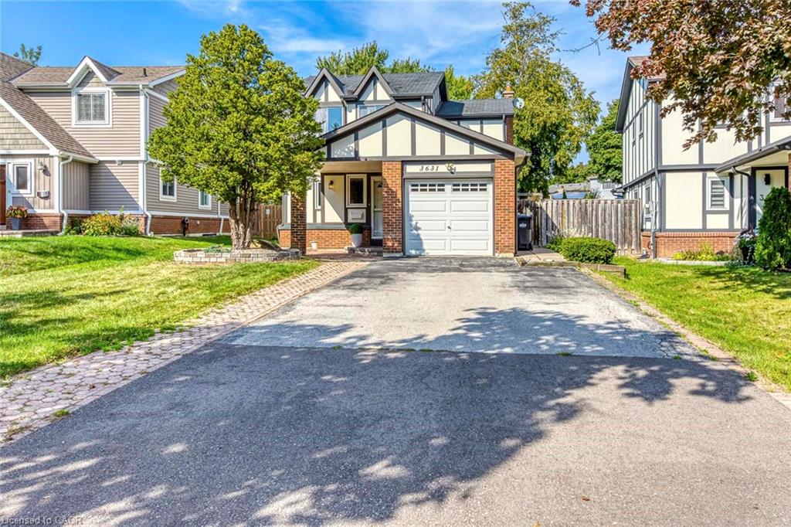- Houseful
- ON
- Mississauga
- Lisgar
- 6402 Tenth Line W
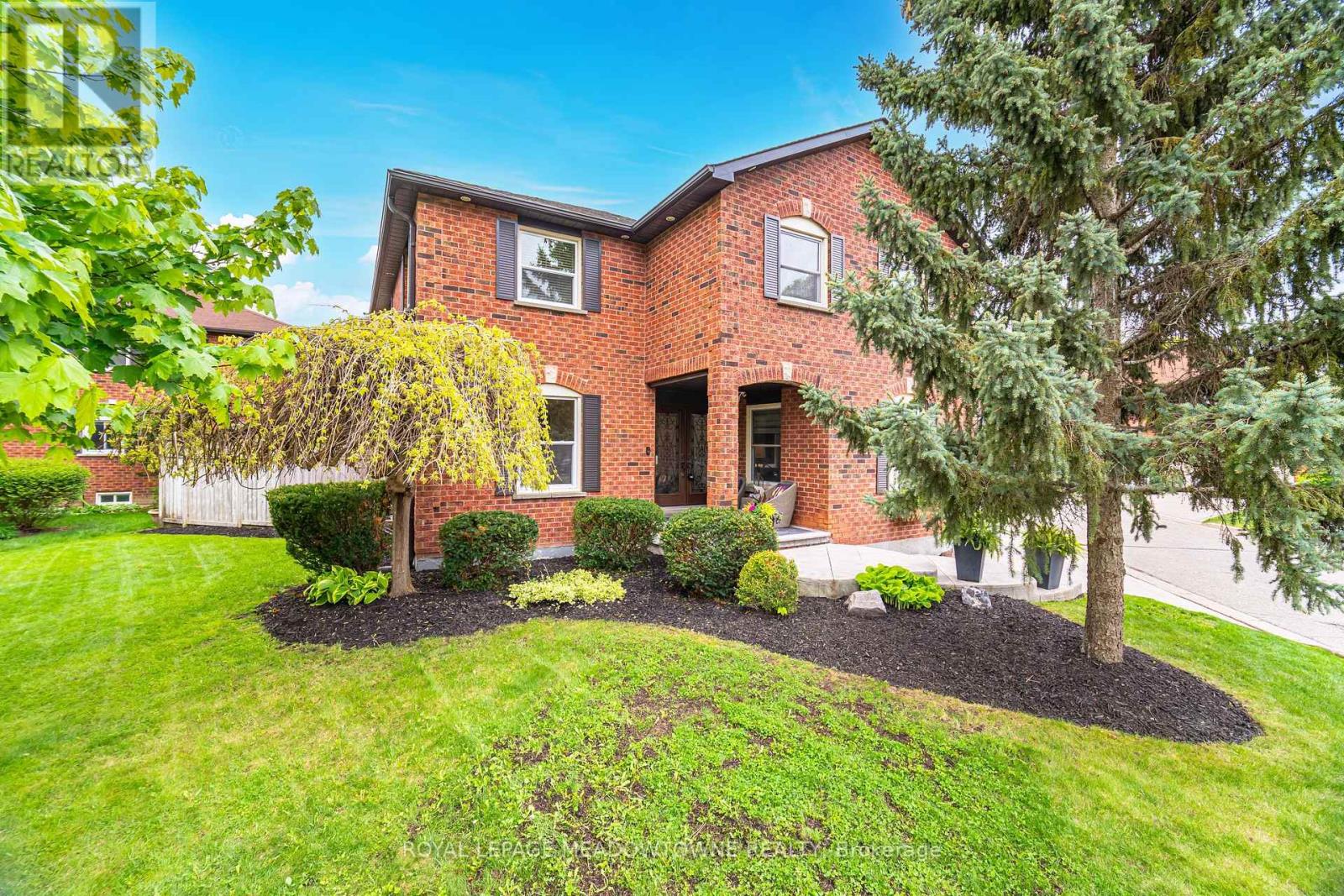
Highlights
This home is
15%
Time on Houseful
1 Hour
School rated
7/10
Mississauga
9.14%
Description
- Time on Housefulnew 1 hour
- Property typeSingle family
- Neighbourhood
- Median school Score
- Mortgage payment
Stunning 4+2 Bedroom, 4 Washroom, 2700 sf + rental potential in Fin. Basement with Kitchen/Sep. Entrance/2nd Laundry in the sought-after courts of Trelawny Estates. Features: Gorgeous Stamped Concrete, 3 car parking in Driveway, Soffit Lights, Main Floor Laundry, 2 Fireplaces, 2 fully renovated washrooms, His/Hers Walk-ins. Professionally Finished Basement with Income/ In-Law Suite, Located with Easy Access to Transit, Highways, Shopping, Medical Facilities/Hospitals **EXTRAS** Seller nor Agent represent or warrant retrofit status of basement. (id:63267)
Home overview
Amenities / Utilities
- Cooling Central air conditioning
- Heat source Natural gas
- Heat type Forced air
- Sewer/ septic Sanitary sewer
Exterior
- # total stories 2
- Fencing Fenced yard
- # parking spaces 5
- Has garage (y/n) Yes
Interior
- # full baths 3
- # half baths 1
- # total bathrooms 4.0
- # of above grade bedrooms 6
- Flooring Hardwood, carpeted, laminate, ceramic
- Has fireplace (y/n) Yes
Location
- Subdivision Lisgar
- Directions 2204489
Overview
- Lot size (acres) 0.0
- Listing # W12412879
- Property sub type Single family residence
- Status Active
Rooms Information
metric
- 3rd bedroom 4.3m X 3.43m
Level: 2nd - Primary bedroom 5.84m X 4.87m
Level: 2nd - 2nd bedroom 4.29m X 3.54m
Level: 2nd - 4th bedroom 5.25m X 3.26m
Level: 2nd - Kitchen 4.16m X 2.48m
Level: Basement - Recreational room / games room 5.58m X 4.04m
Level: Basement - 5th bedroom 4.56m X 4.15m
Level: Basement - Dining room 4.31m X 3.46m
Level: Main - Living room 4.92m X 3.68m
Level: Main - Eating area 3.63m X 2.17m
Level: Main - Family room 5.83m X 4.91m
Level: Main - Kitchen 4.58m X 3.45m
Level: Main
SOA_HOUSEKEEPING_ATTRS
- Listing source url Https://www.realtor.ca/real-estate/28883106/6402-tenth-line-w-mississauga-lisgar-lisgar
- Listing type identifier Idx
The Home Overview listing data and Property Description above are provided by the Canadian Real Estate Association (CREA). All other information is provided by Houseful and its affiliates.

Lock your rate with RBC pre-approval
Mortgage rate is for illustrative purposes only. Please check RBC.com/mortgages for the current mortgage rates
$-4,000
/ Month25 Years fixed, 20% down payment, % interest
$
$
$
%
$
%

Schedule a viewing
No obligation or purchase necessary, cancel at any time
Nearby Homes
Real estate & homes for sale nearby

