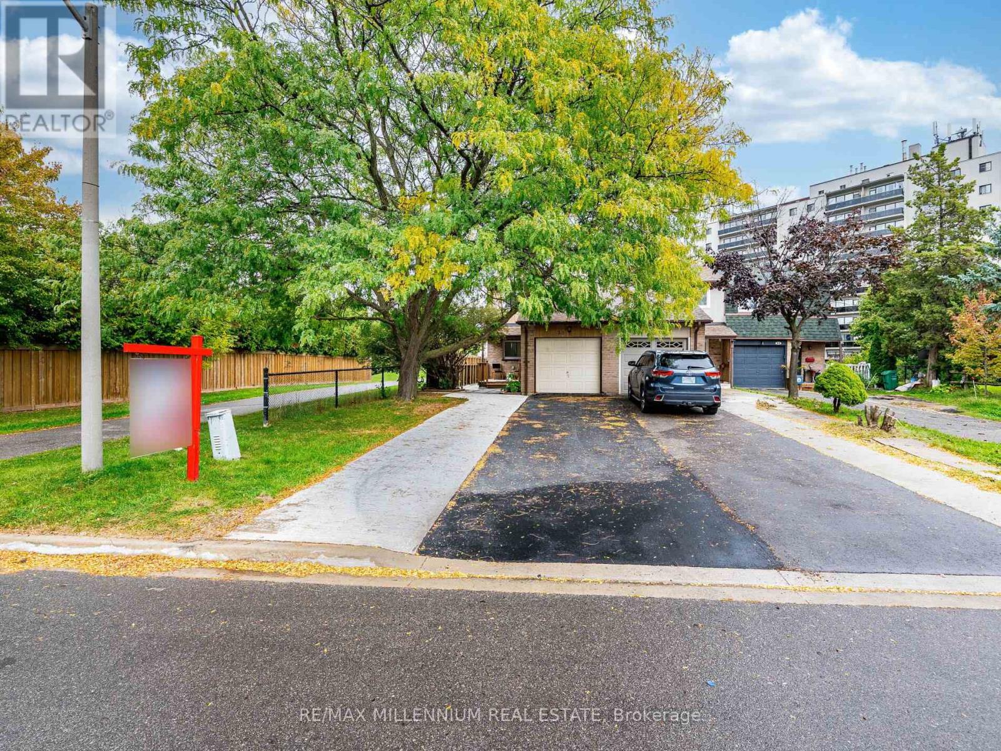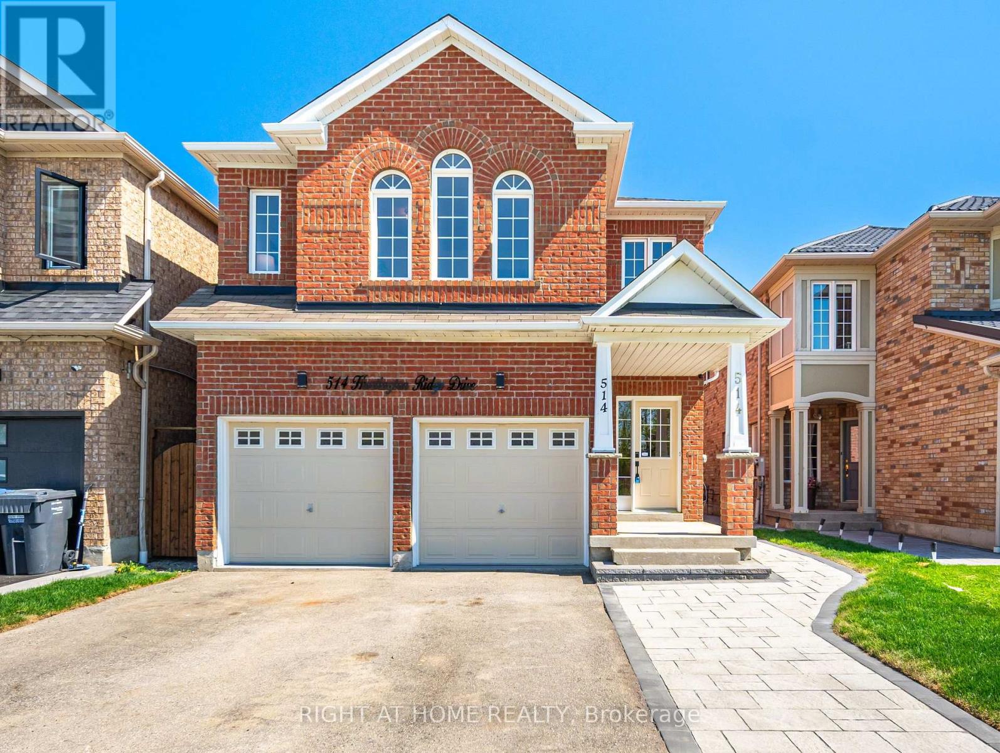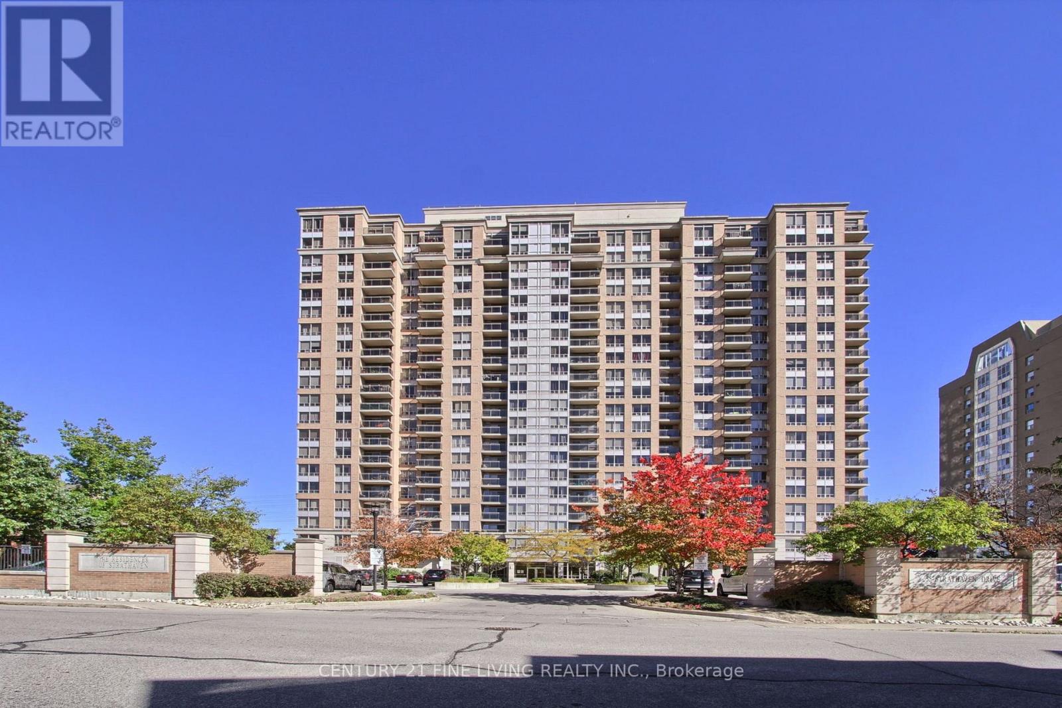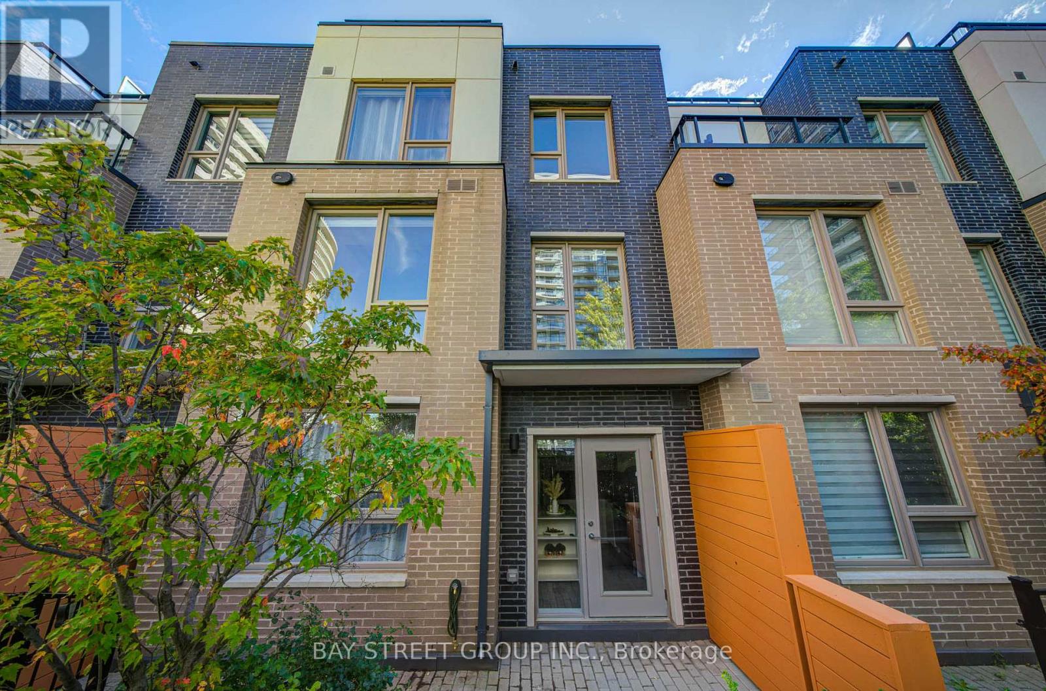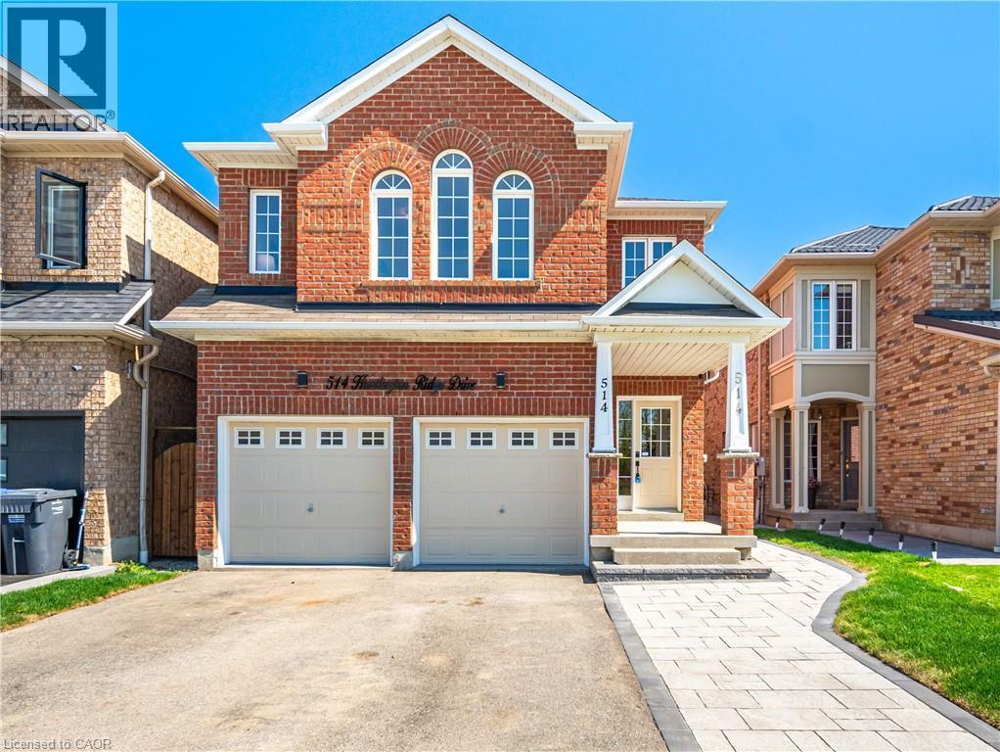- Houseful
- ON
- Mississauga
- East Credit
- 6411 Seaver Rd
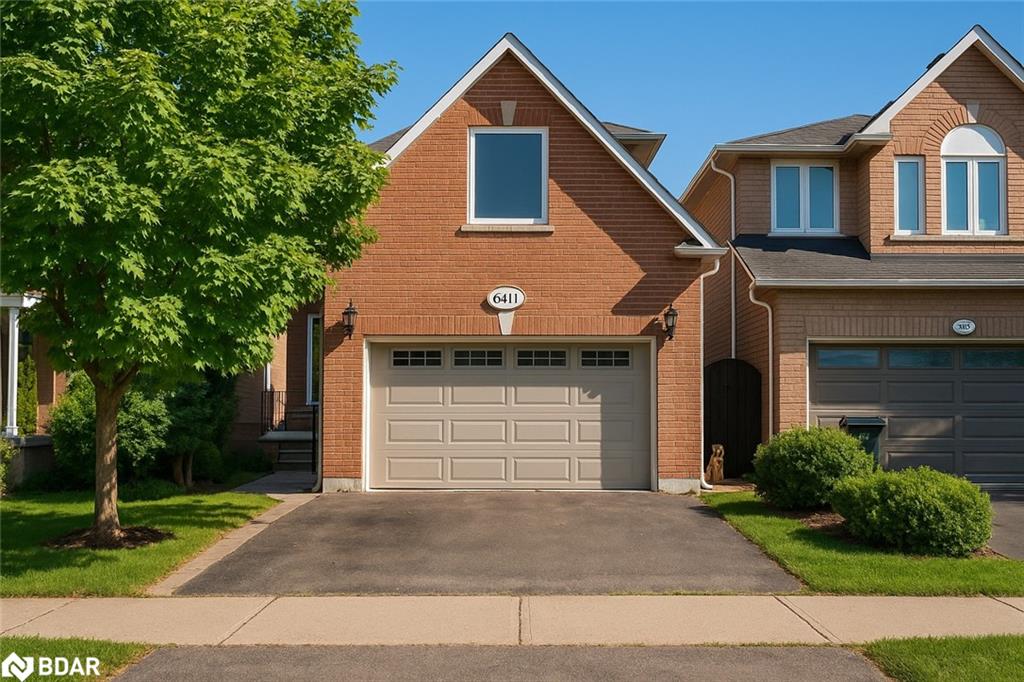
Highlights
Description
- Home value ($/Sqft)$531/Sqft
- Time on Houseful20 days
- Property typeResidential
- StyleTwo story
- Neighbourhood
- Median school Score
- Garage spaces2
- Mortgage payment
This beautifully updated 4-bedroom detached home is located in the heart of Mississauga! Perfectly blending style, comfort, and convenience, this property boasts over 2,300 sq.ft. of above-grade living space and numerous upgrades, including new flooring on the main floor and upstairs, new windows, fresh paint, and California shutters throughout. The main floor features a thoughtfully designed layout with an open-concept kitchen, dining, and living room that walks out to the backyard. It also offers a lovely front sitting room and a dining area perfect for family events and formal occasions. Upstairs, the generously sized primary bedroom includes a large 4-piece ensuite washroom and a walk-in closet. Enjoy seamless functionality with garage access leading into the combined laundry and mudroom. The finished basement, complete with a bathroom, offers a versatile additional living area. A side stairwell allows for the potential addition of a separate entrance with permits. Newly installed outdoor pot lights enhance the homes curb appeal, while 4-car parking provides ample space. The roof comes with a 15-year warranty for peace of mind. Nestled on a family-friendly street just minutes from Heartland Town Centre, schools, parks, and Highway 401, this home is a move-in-ready gem in an amazing location! Act now before its too late! Please note that the basement photos are virtually de-staged.
Home overview
- Cooling Central air
- Heat type Forced air, natural gas
- Pets allowed (y/n) No
- Sewer/ septic Sewer (municipal)
- Construction materials Brick
- Foundation Concrete perimeter
- Roof Shingle
- Exterior features Lawn sprinkler system
- # garage spaces 2
- # parking spaces 4
- Has garage (y/n) Yes
- Parking desc Attached garage
- # full baths 2
- # half baths 2
- # total bathrooms 4.0
- # of above grade bedrooms 4
- # of rooms 14
- Appliances Dishwasher, range hood, refrigerator, stove
- Has fireplace (y/n) Yes
- Interior features Central vacuum
- County Peel
- Area Ms - mississauga
- Water source Municipal
- Zoning description R5
- Lot desc Urban, major highway, park, playground nearby, public transit, schools, shopping nearby, other
- Lot dimensions 31.99 x 131.23
- Approx lot size (range) 0 - 0.5
- Basement information Full, finished
- Building size 2307
- Mls® # 40773830
- Property sub type Single family residence
- Status Active
- Tax year 2024
- Bedroom Second
Level: 2nd - Second
Level: 2nd - Bathroom Second
Level: 2nd - Bedroom Second
Level: 2nd - Bedroom Second
Level: 2nd - Primary bedroom Second
Level: 2nd - Bathroom Basement
Level: Basement - Recreational room Basement
Level: Basement - Kitchen Main
Level: Main - Bathroom Main
Level: Main - Family room Main
Level: Main - Dining room Main
Level: Main - Living room Main
Level: Main - Breakfast room Main
Level: Main
- Listing type identifier Idx

$-3,267
/ Month








