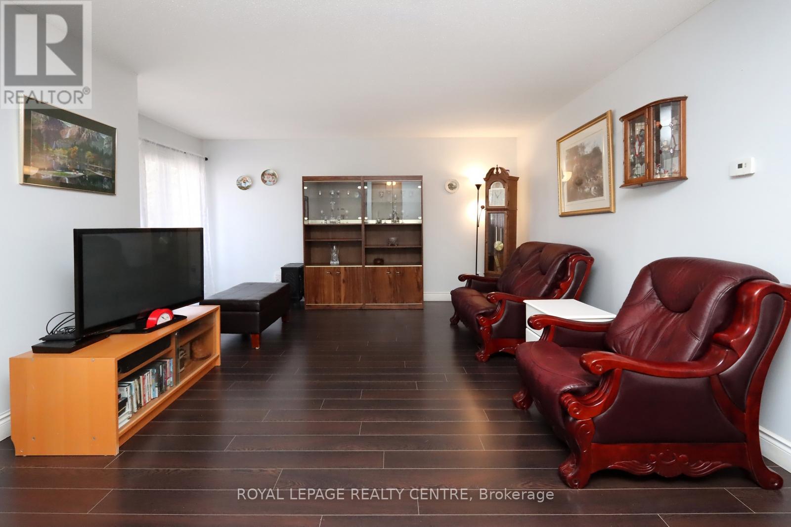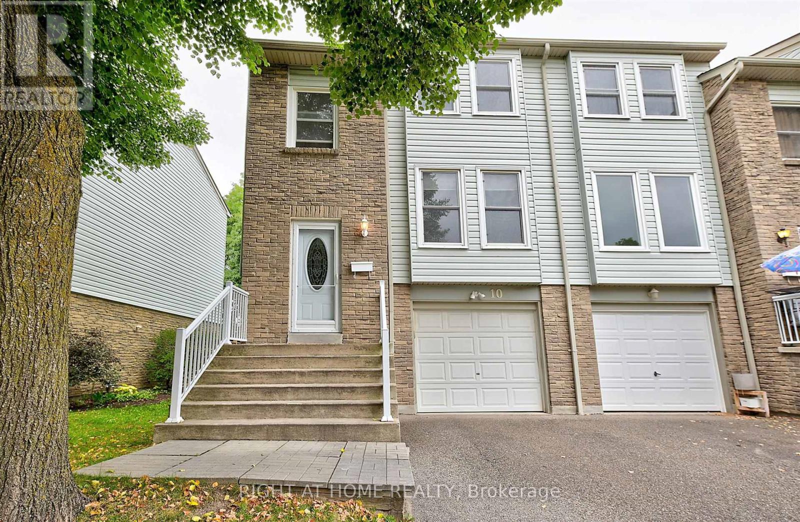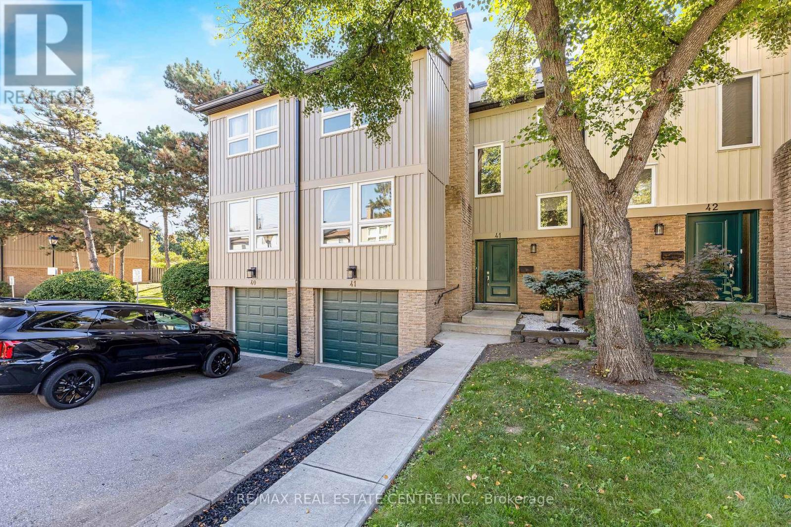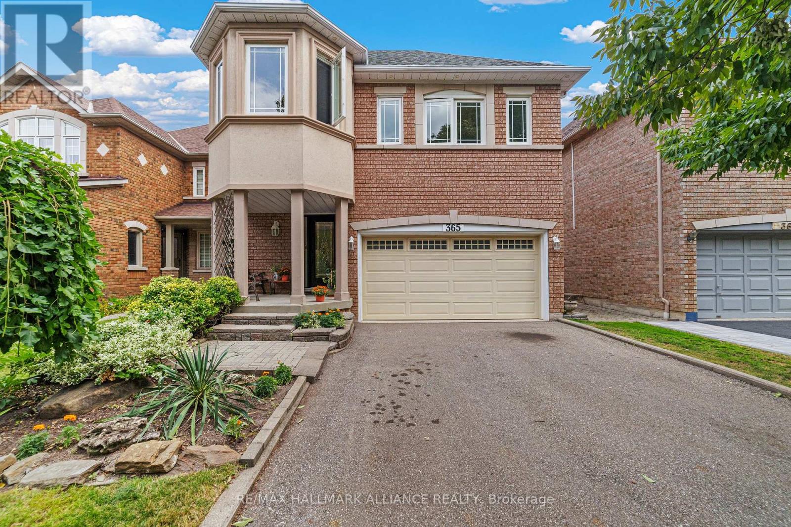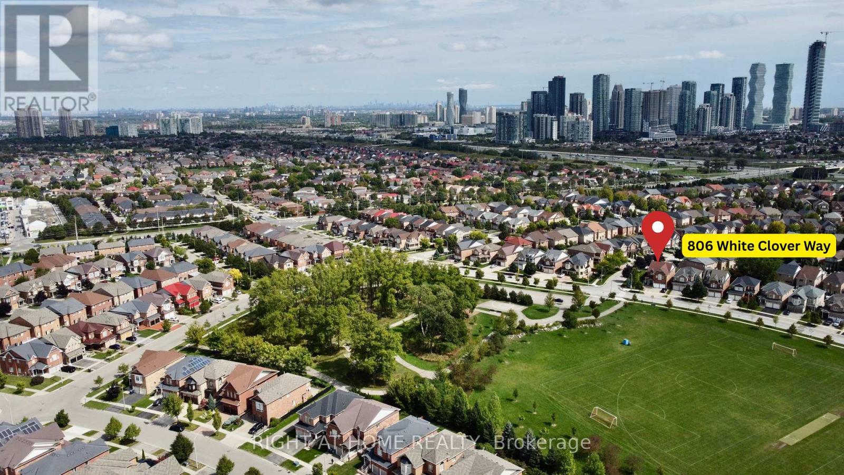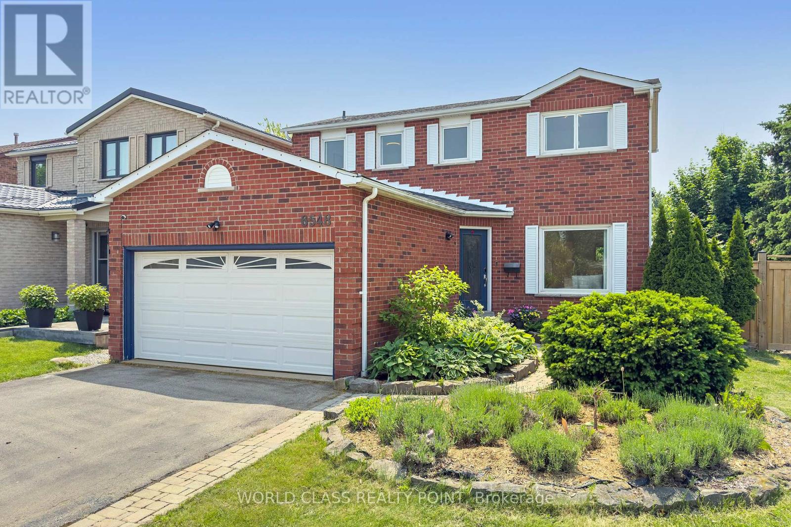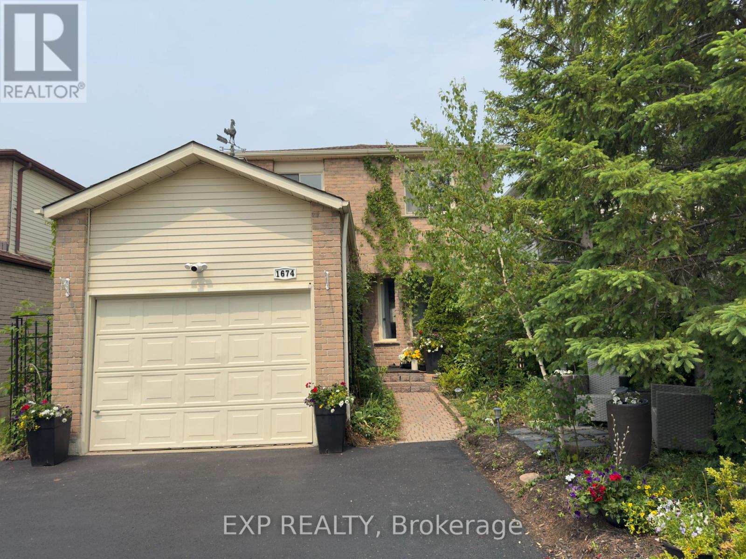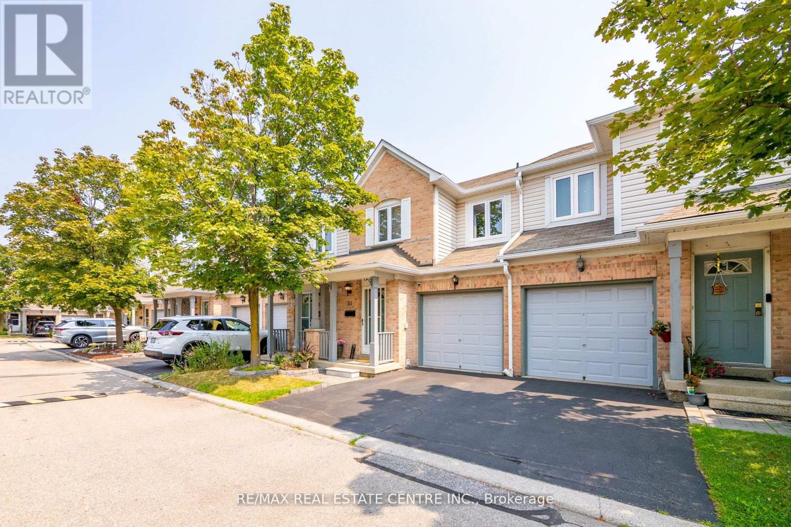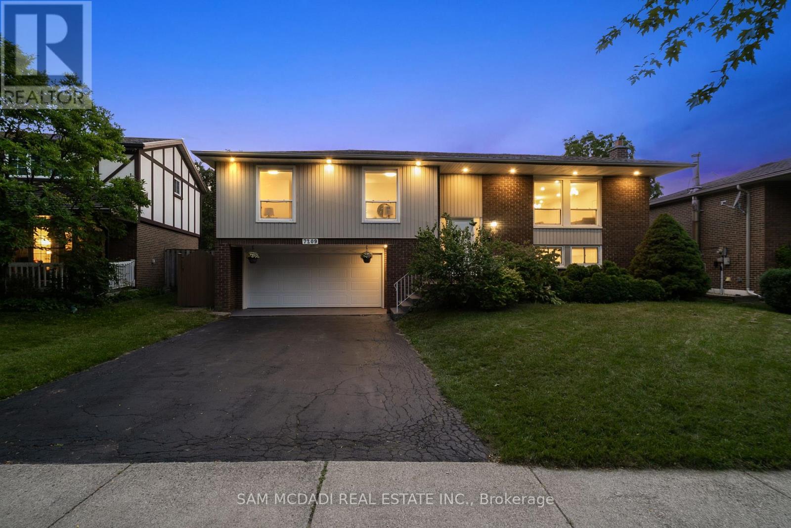- Houseful
- ON
- Mississauga
- East Credit
- 6412 Newcombe Dr
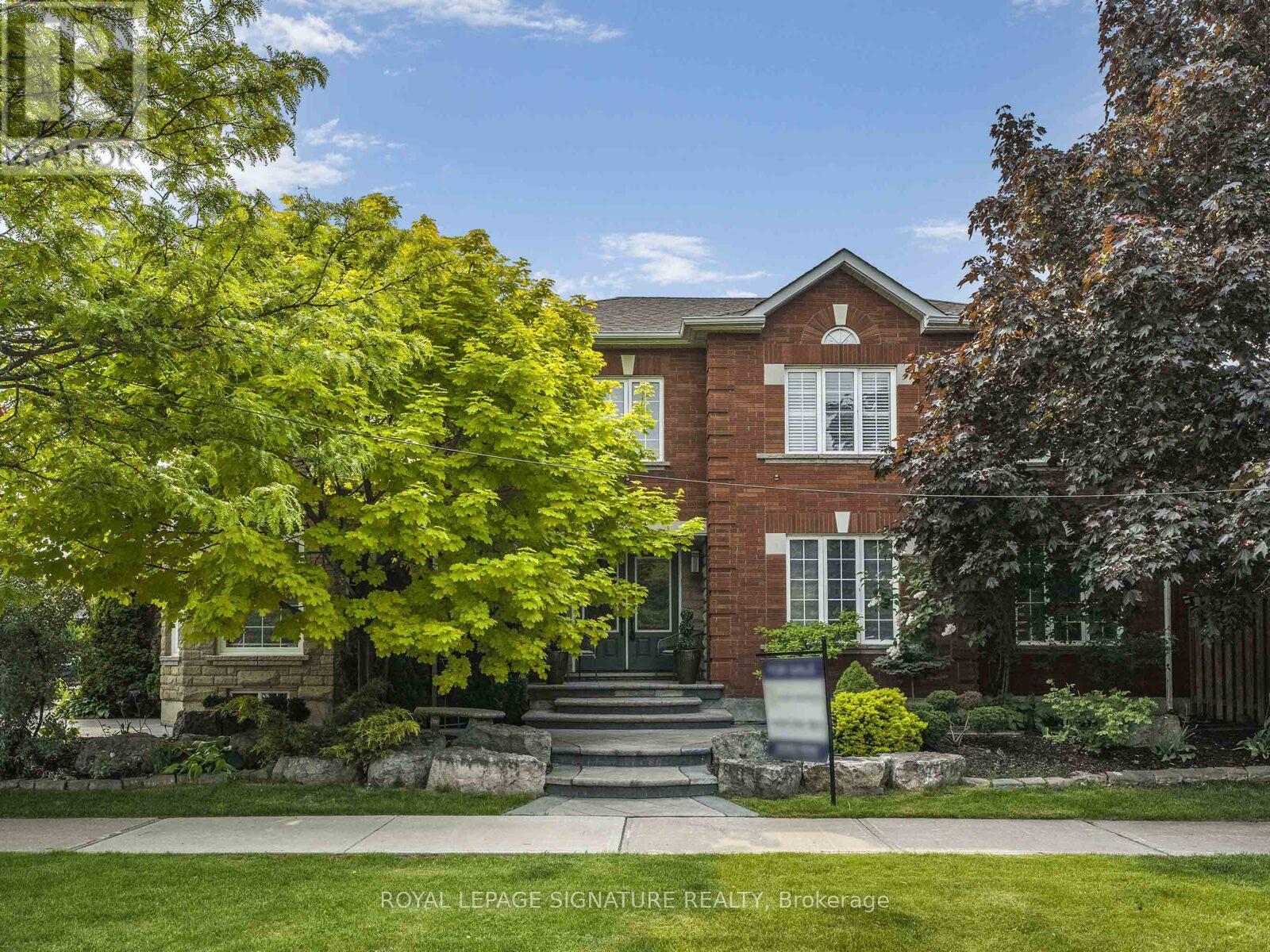
Highlights
Description
- Time on Housefulnew 12 hours
- Property typeSingle family
- Neighbourhood
- Median school Score
- Mortgage payment
Incredible, upgraded residence with approximately 3,600 sq. ft. of finished living space located in a quiet, desirable neighbourhood! This home features 4+1 spacious bedrooms and 4 bathrooms, with gleaming hardwood and travertine floors throughout. Enter through grand double doors into a bright, open foyer, which flows into a living room with soaring cathedral ceilings, a formal dining area, and a warm, inviting family room complete with a gas fireplace. The modern kitchen offers walk-out access to a beautiful backyard oasis, ideal for entertaining. The professionally finished basement has a separate entrance and includes a spacious bedroom, a huge recreation room, and a full family-sized kitchen perfect for extended family or guests. * *legal description cont S/T RIGHT IN FAVOUR OF BRITTANIA MAVIS INVESTMENTS LIMITEDUNTIL COMPLETE ASSUMPTION OF THE SUBDIVISION WORKS & SERVICES BY THE CORPORATION OF THE CITY OF MISSISSAUGA & THE REGIONAL MUNICIPALITY OF PEEL AS IN PR33613* (id:63267)
Home overview
- Cooling Central air conditioning
- Heat source Natural gas
- Heat type Forced air
- Sewer/ septic Sanitary sewer
- # total stories 2
- Fencing Fenced yard
- # parking spaces 5
- Has garage (y/n) Yes
- # full baths 3
- # half baths 1
- # total bathrooms 4.0
- # of above grade bedrooms 5
- Flooring Hardwood, stone, laminate
- Subdivision East credit
- Directions 1923950
- Lot size (acres) 0.0
- Listing # W12382646
- Property sub type Single family residence
- Status Active
- Primary bedroom 4.94m X 4.3m
Level: 2nd - 4th bedroom 3.4m X 3.1m
Level: 2nd - 3rd bedroom 3.78m X 3.41m
Level: 2nd - 2nd bedroom 4.05m X 3.17m
Level: 2nd - Kitchen 5.12m X 3.2m
Level: Lower - 5th bedroom 5.18m X 2.77m
Level: Lower - Living room 4.7m X 2.9m
Level: Lower - Recreational room / games room 5.8m X 3.9m
Level: Lower - Living room 5.2m X 3.44m
Level: Main - Dining room 3.66m X 3.4m
Level: Main - Family room 19m X 4.14m
Level: Main - Kitchen 6.74m X 3.3m
Level: Main
- Listing source url Https://www.realtor.ca/real-estate/28817658/6412-newcombe-drive-mississauga-east-credit-east-credit
- Listing type identifier Idx

$-3,864
/ Month

