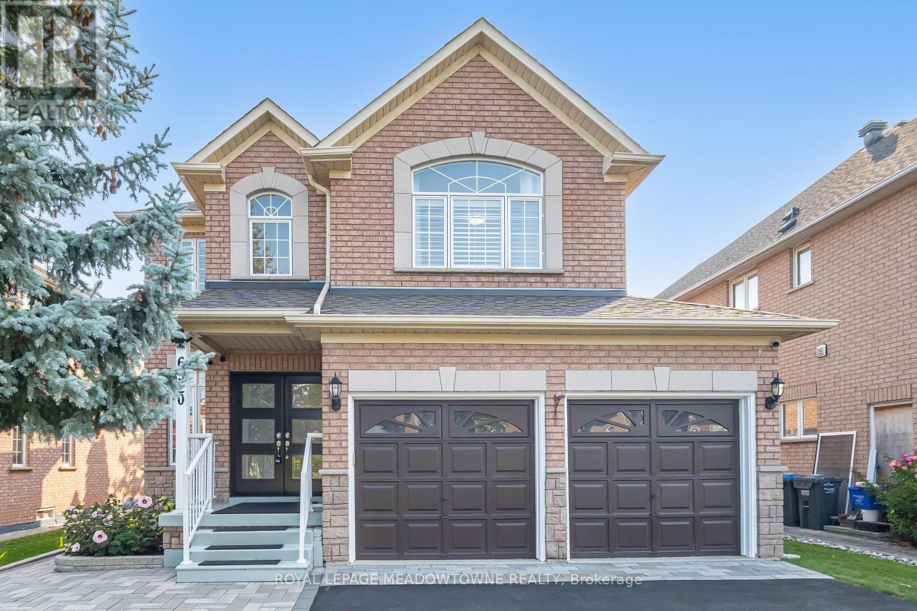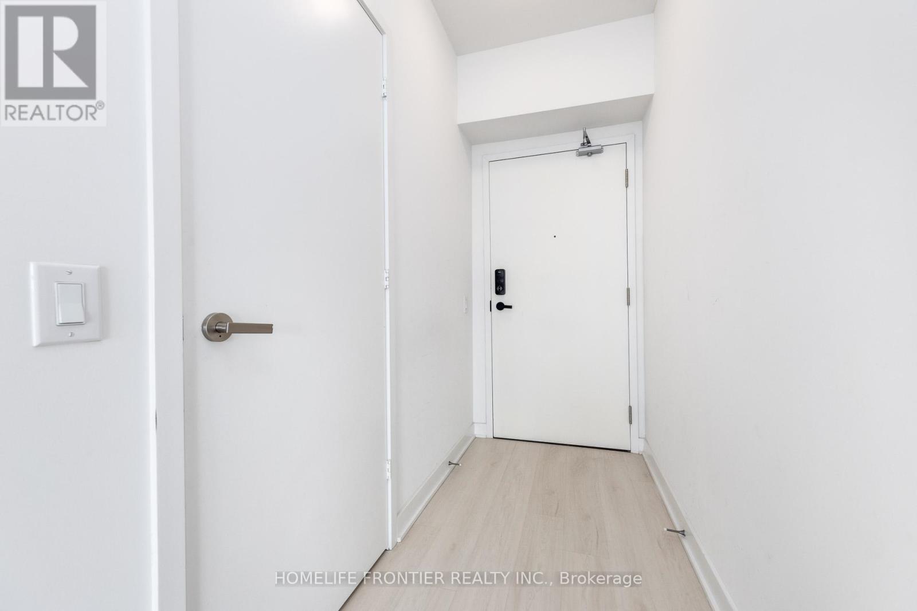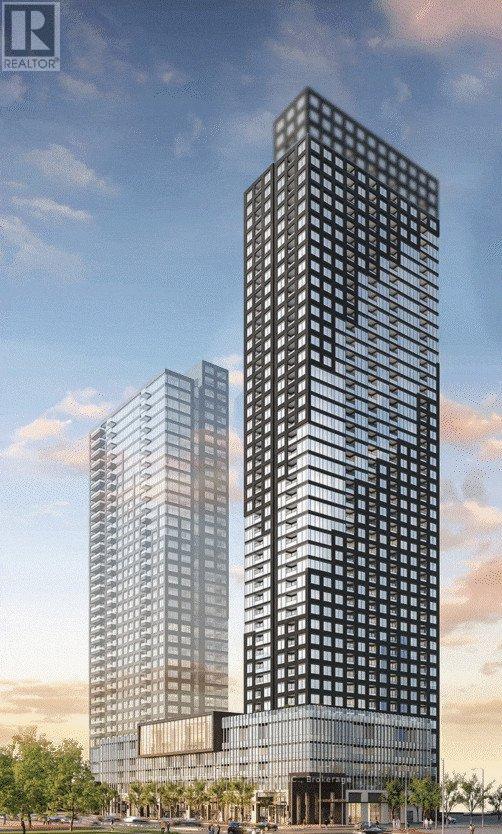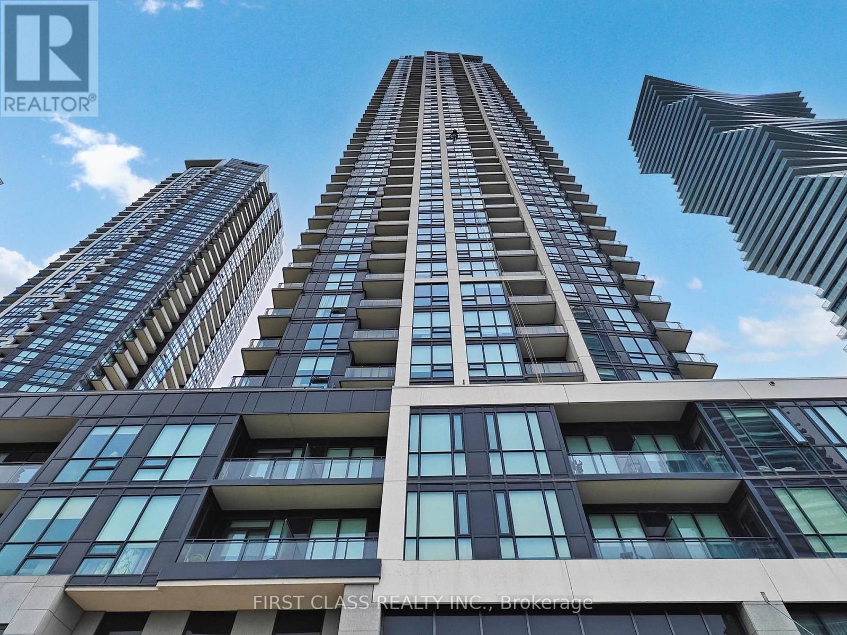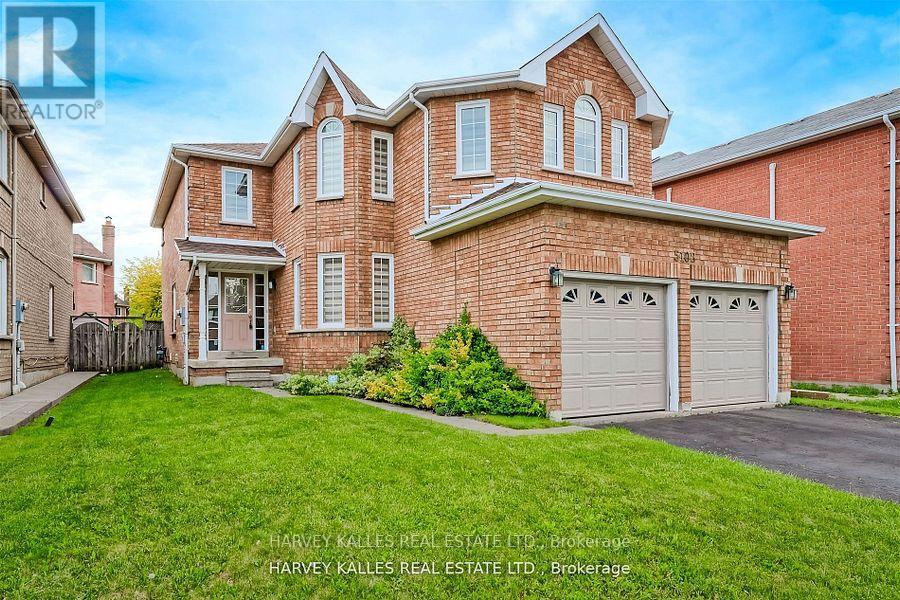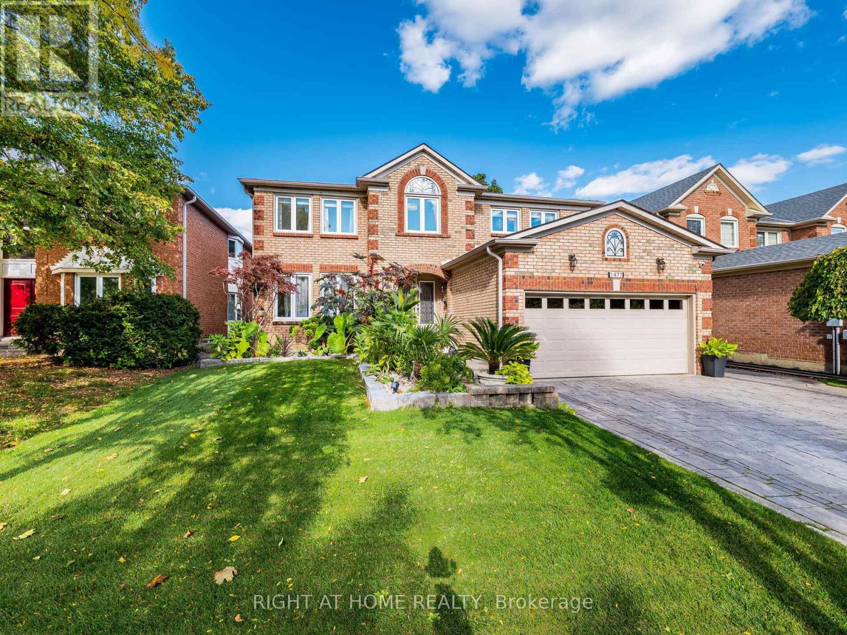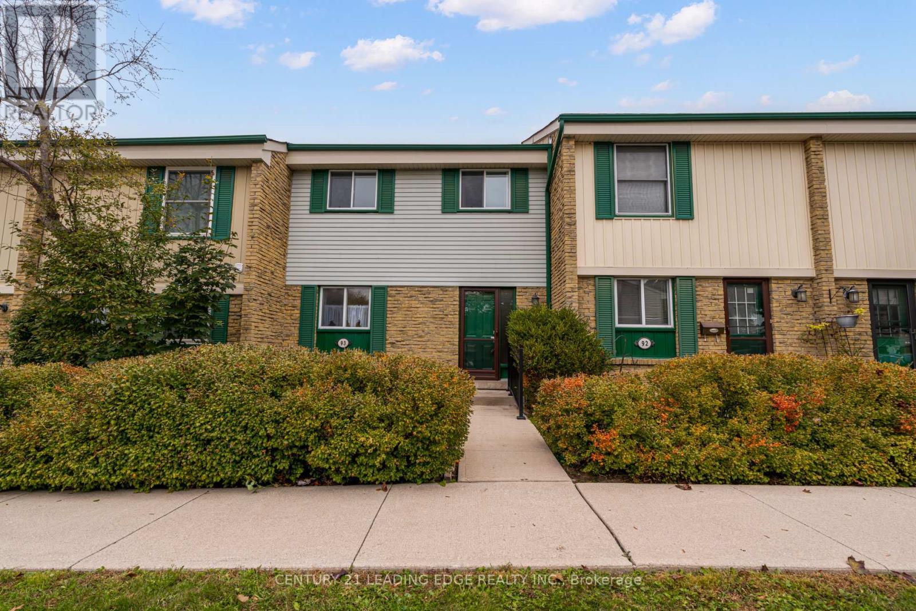- Houseful
- ON
- Mississauga Meadowvale
- Meadowvale
- 6486 Edenwood Dr
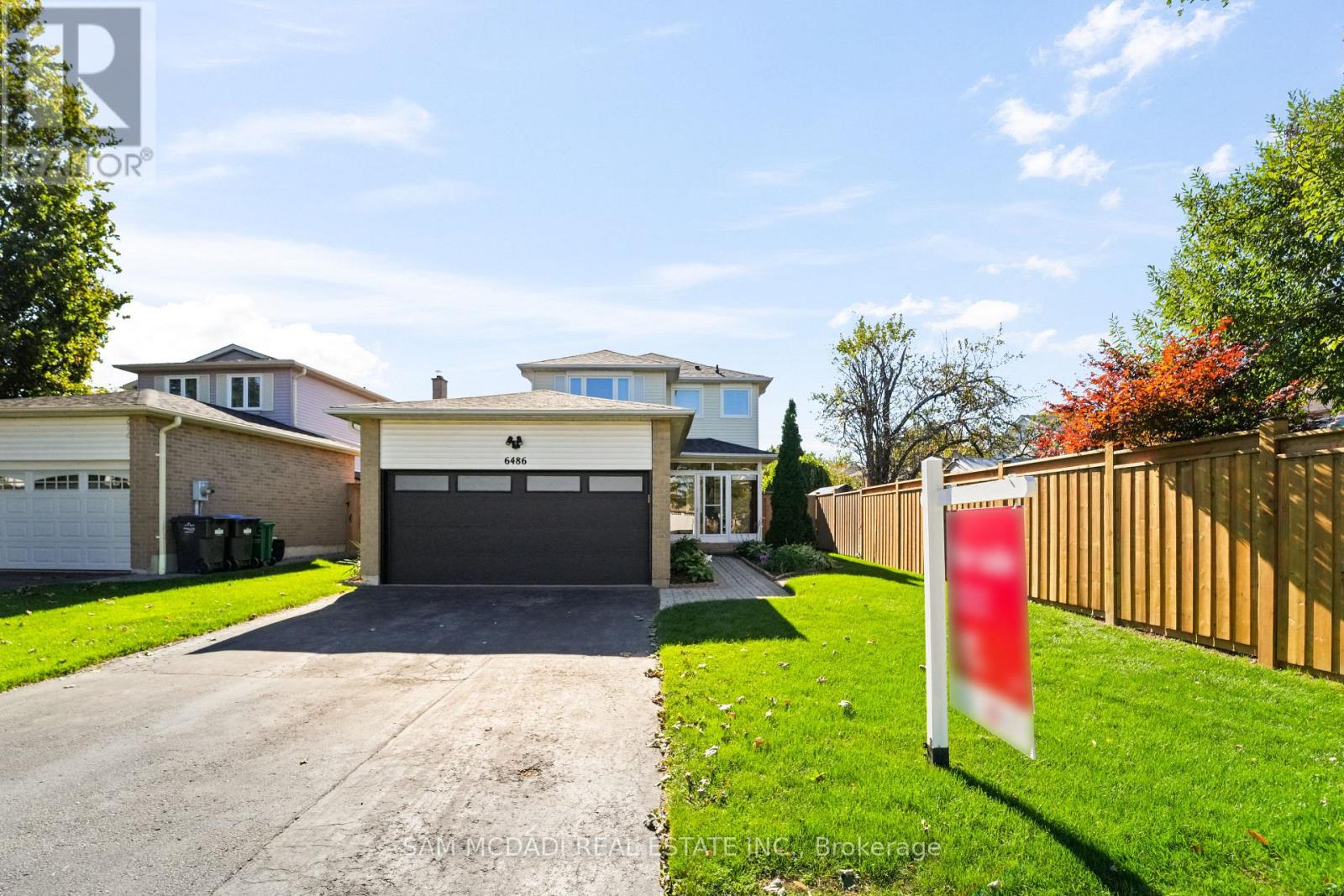
6486 Edenwood Dr
6486 Edenwood Dr
Highlights
Description
- Time on Houseful57 days
- Property typeSingle family
- Neighbourhood
- Median school Score
- Mortgage payment
Welcome to 6486 Edenwood Dr! This updated 3-bedroom, 3-bathroom executive family home sits on a deep 122-ft lot with a southwest-facing backyard retreat in a quiet, family-friendly neighbourhood. Upon entry, the bright main floor shines with updated windows, hardwood floors, and a modern sliding door that opens to seamless indoor-outdoor living. The refreshed kitchen features crisp white cabinetry, stainless steel appliances, and a cozy breakfast nook. A full-width living room at the back of the home walks out to a stunning saltwater pool and interlock patio, perfect for entertaining. The main floor offers easy-flow between principal rooms and family traffic. Head upstairs, three generous bedrooms offer restful space. The king-sized primary has its own walk-in closet and 2-piece ensuite, while the other bedrooms share a spa-inspired 5-piece bath with a double vanity, matte-black finishes, and an LED-lit mirror. A double side entrance adds major flexibility. The separate north-side door leads to a fully finished basement with a kitchenette, rec room, laundry, ideal for in-laws, guests, or potential rental income. Major updates since 2018 include: roof, all windows, the front door, sliding door, garage door, A/C, hot water tank, central vac, plus all pool components including liner, heater, pump, filter, and safety gates, making this a true turnkey home. Just steps to Lake Aquitaine, top-rated schools, splash pads, trails, Meadowvale Town Centre, and the GO station. With the 401, 403, and 407 just minutes away, you're well-connected while enjoying a quiet, suburban feel. Whether you're upsizing, investing, or searching for a forever family home, 6486 Edenwood offers comfort, income potential, and a backyard that feels like vacation. (id:63267)
Home overview
- Cooling Central air conditioning
- Heat source Natural gas
- Heat type Forced air
- Has pool (y/n) Yes
- Sewer/ septic Sanitary sewer
- # total stories 2
- Fencing Fenced yard
- # parking spaces 4
- Has garage (y/n) Yes
- # full baths 1
- # half baths 2
- # total bathrooms 3.0
- # of above grade bedrooms 3
- Flooring Hardwood, carpeted, vinyl
- Community features Community centre
- Subdivision Meadowvale
- Lot size (acres) 0.0
- Listing # W12280906
- Property sub type Single family residence
- Status Active
- Primary bedroom 3.56m X 6.44m
Level: 2nd - 3rd bedroom 2.89m X 4.48m
Level: 2nd - 2nd bedroom 3.49m X 5.19m
Level: 2nd - Kitchen 1.95m X 2.43m
Level: Basement - Den 3.47m X 2.43m
Level: Basement - Recreational room / games room 4.04m X 5.88m
Level: Basement - Kitchen 2.73m X 4.53m
Level: Main - Dining room 3.32m X 4.28m
Level: Main - Eating area 2.73m X 3.03m
Level: Main - Living room 3.41m X 5.18m
Level: Main
- Listing source url Https://www.realtor.ca/real-estate/28597249/6486-edenwood-drive-mississauga-meadowvale-meadowvale
- Listing type identifier Idx

$-3,168
/ Month

