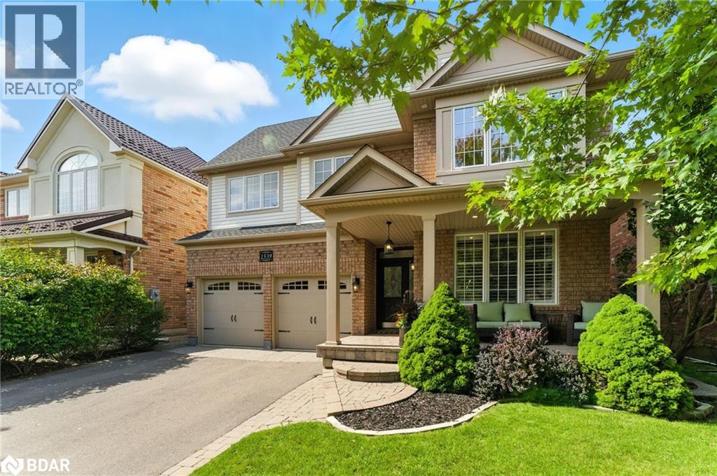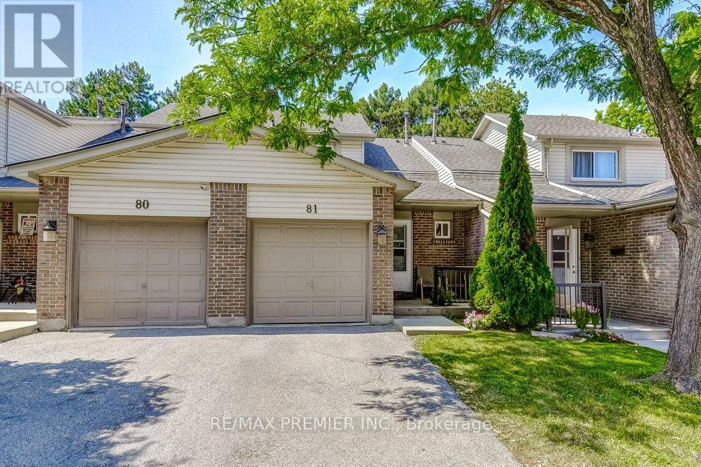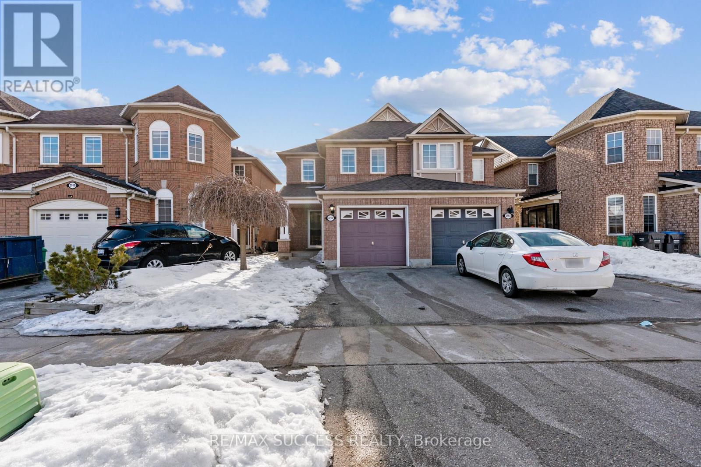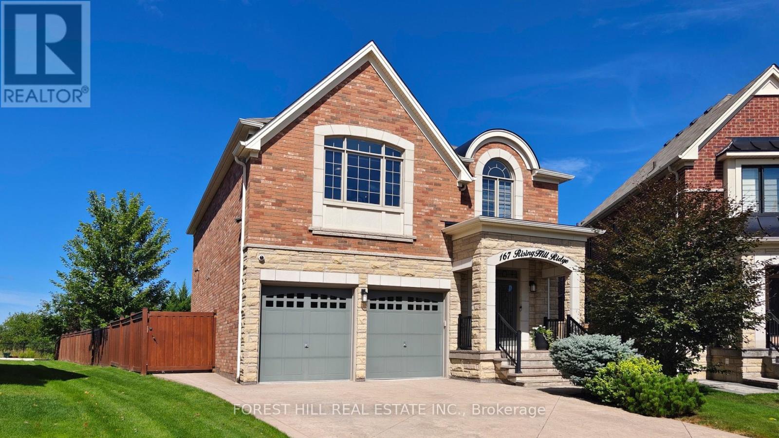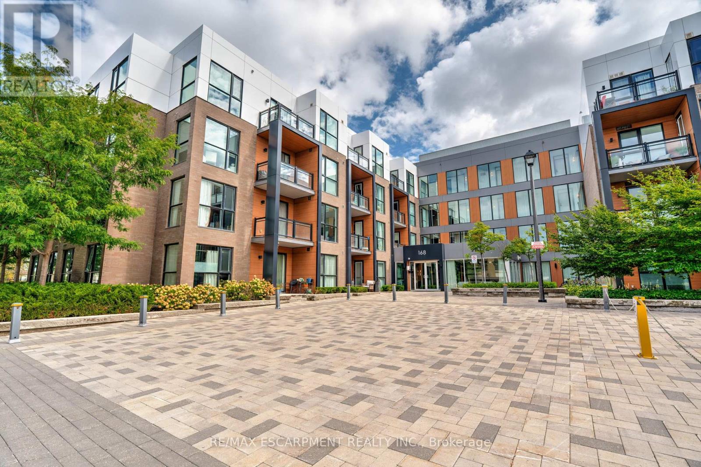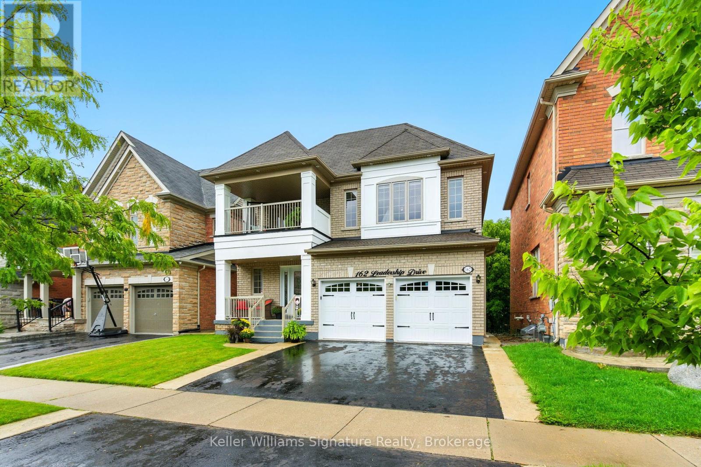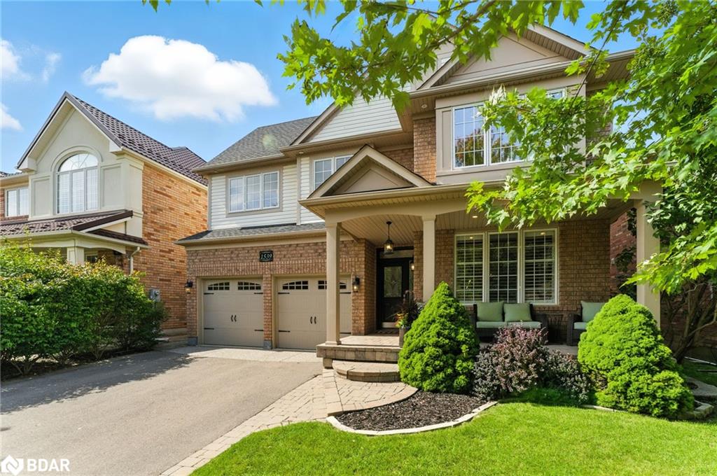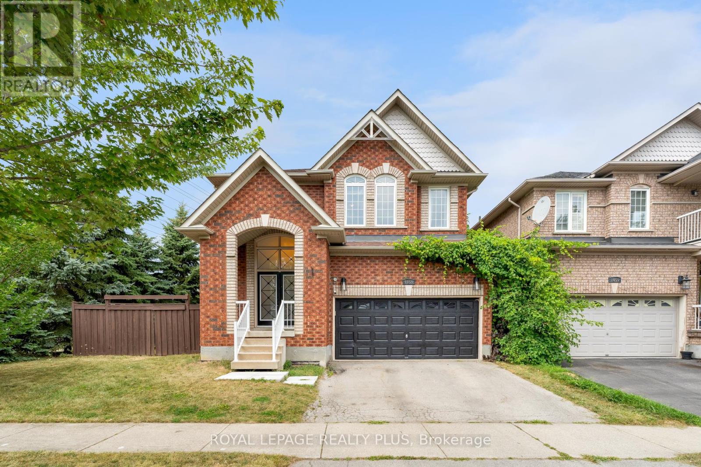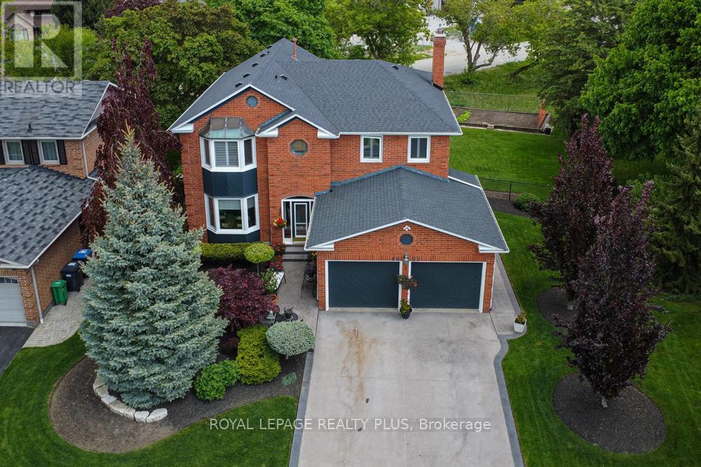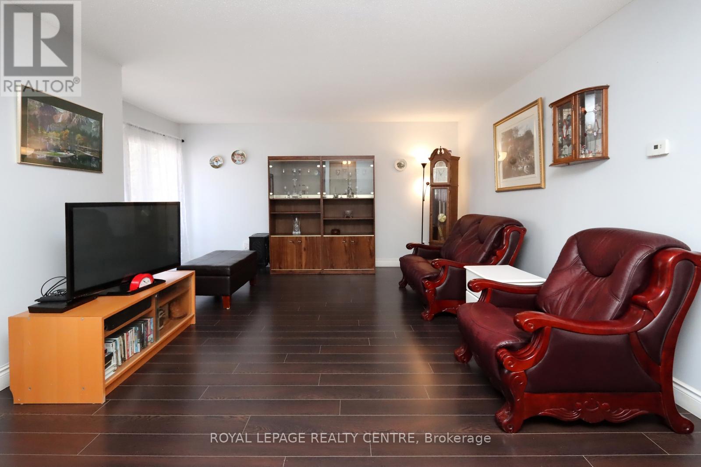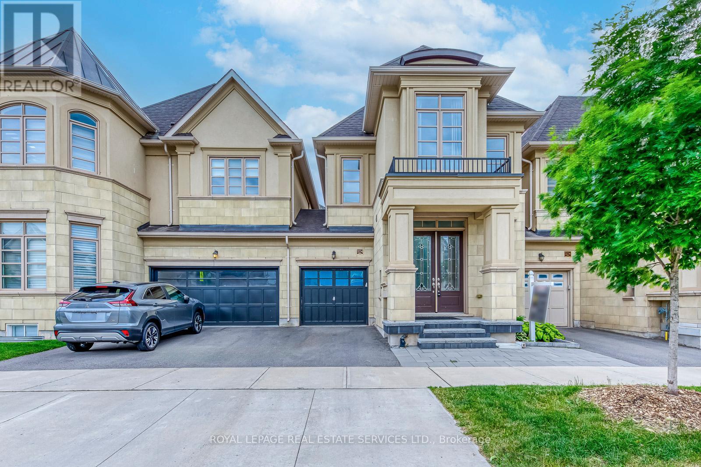- Houseful
- ON
- Mississauga
- Lisgar
- 6521 Sapling Trl
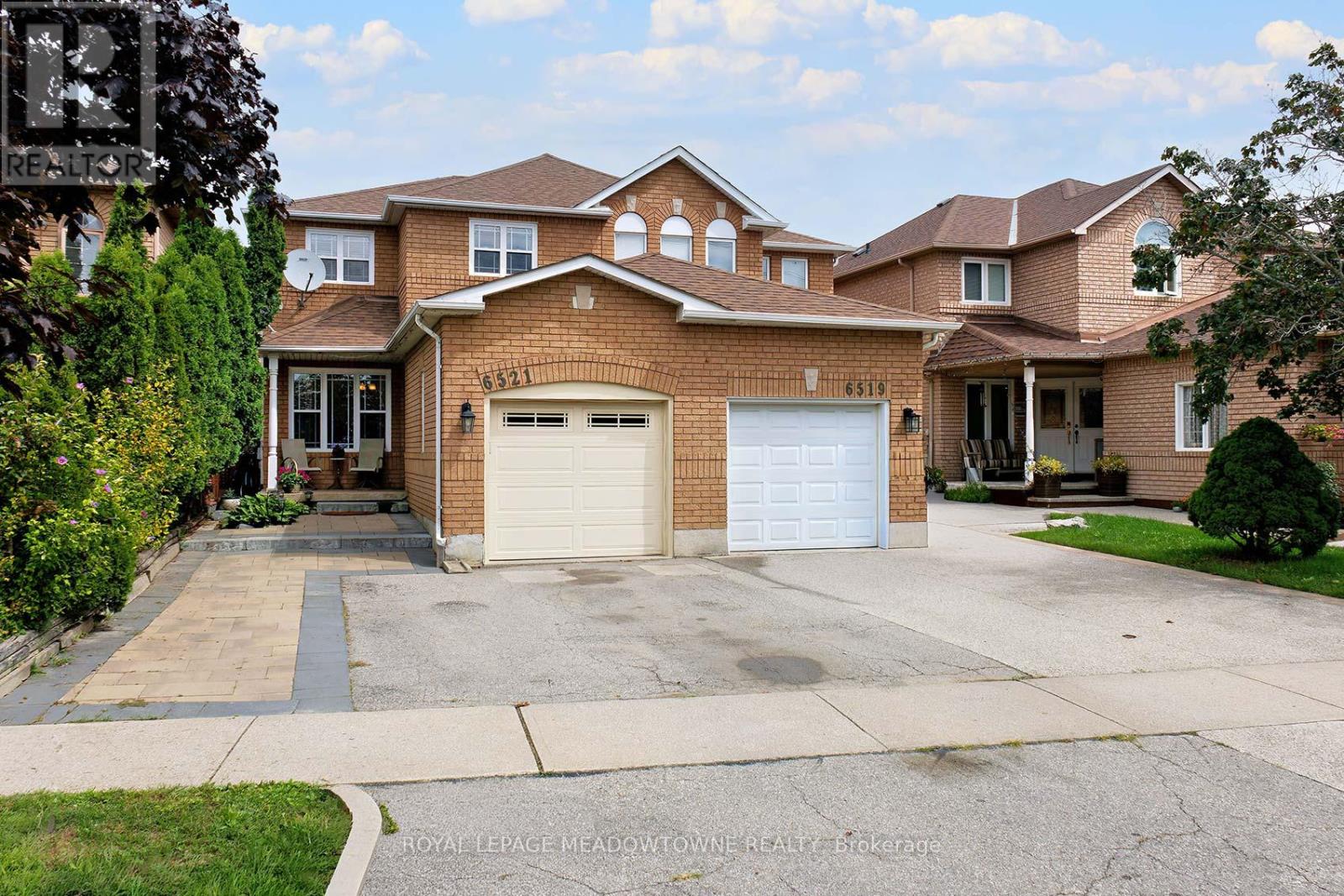
Highlights
Description
- Time on Houseful9 days
- Property typeSingle family
- Neighbourhood
- Median school Score
- Mortgage payment
Attractive Freehold Semi-Det Home in the sought-after Lisgar Community! Main Floor includes an Open Concept Family Room with elegant hardwood flooring ideal for entertaining family & friends! Bright Kitchen with Pot Lighting & Granite Counters combined with an Eat-in/Breakfast space. Walk-out to the private Backyard area from the Kitchen area. Enjoy the 3 Bdrms up, Main Floor Space & Finished Basement with a 3 Pc. Bathroom. Well maintained home with recent updates; New Windows in 2015 (except Bsmt) & a new Sliding Glass Door to Backyard. GFA Furnace New Dec-2014, A/C New 2023. Attractive Stainless Steel Appliances, Fridge new in 2023, Dishwasher new in 2025. Public, Catholic & French Immersion Schools All Grade Levels closeby; Trelawny Public (JK-6), Osprey Woods(JK-6), Lisgar Middle (Gr 6-8) Our Lady of Mount Carmel Secondary (Gr 9-12), Plum Tree French Immersion (Gr 1-6). (id:63267)
Home overview
- Cooling Central air conditioning
- Heat source Natural gas
- Heat type Forced air
- Sewer/ septic Sanitary sewer
- # total stories 2
- Fencing Fenced yard
- # parking spaces 4
- Has garage (y/n) Yes
- # full baths 2
- # half baths 1
- # total bathrooms 3.0
- # of above grade bedrooms 3
- Flooring Hardwood, ceramic, laminate
- Subdivision Lisgar
- Lot size (acres) 0.0
- Listing # W12364618
- Property sub type Single family residence
- Status Active
- 3rd bedroom 3.03m X 3m
Level: 2nd - Primary bedroom 4.85m X 3.07m
Level: 2nd - 2nd bedroom 4.85m X 3.07m
Level: 2nd - Recreational room / games room 6.99m X 4.18m
Level: Basement - Family room 4.44m X 4.26m
Level: Main - Kitchen 5.51m X 3.03m
Level: Main
- Listing source url Https://www.realtor.ca/real-estate/28777466/6521-sapling-trail-mississauga-lisgar-lisgar
- Listing type identifier Idx

$-2,307
/ Month

