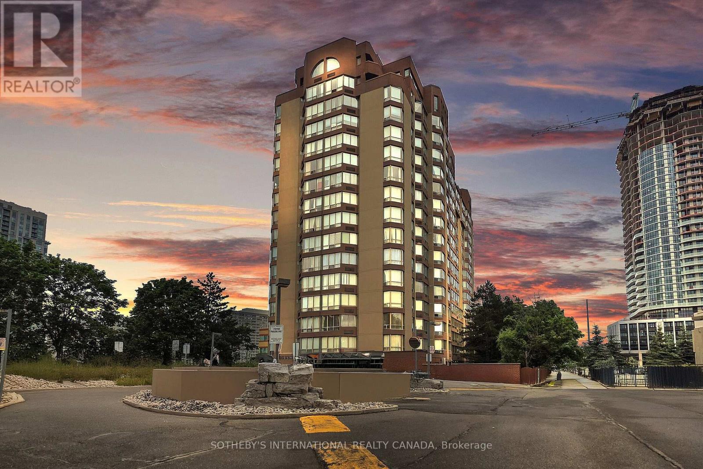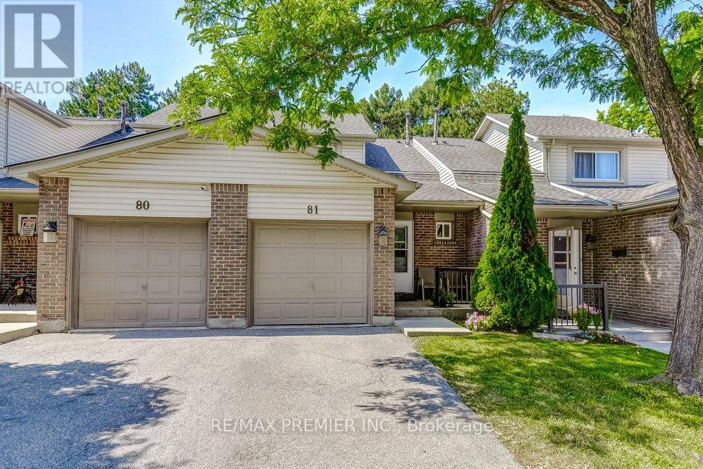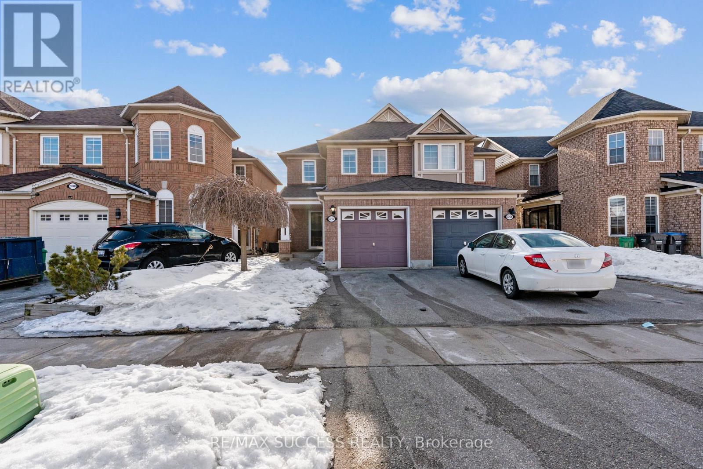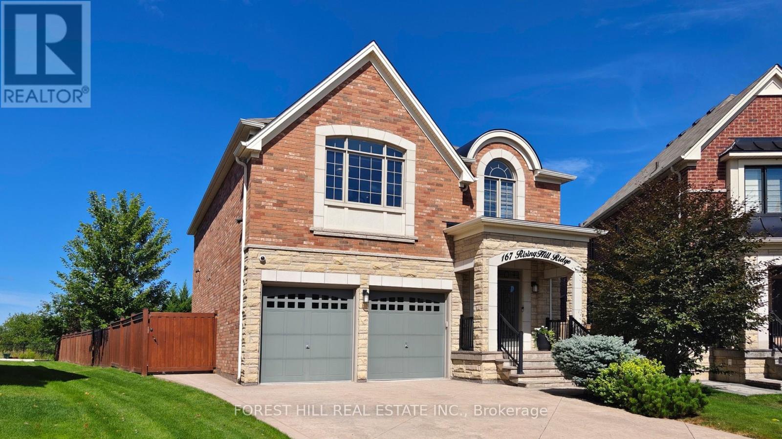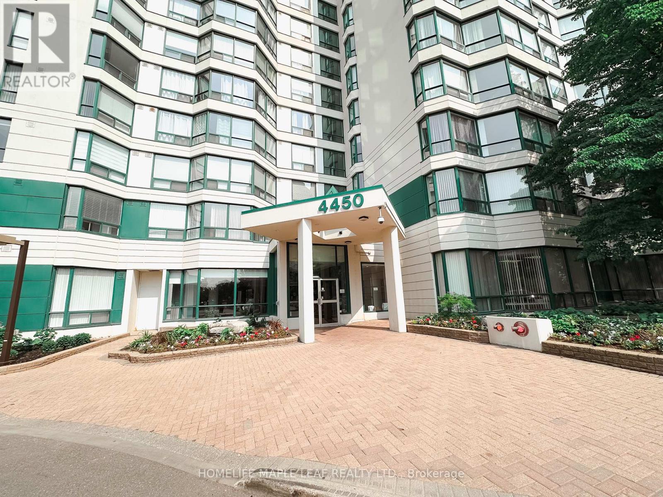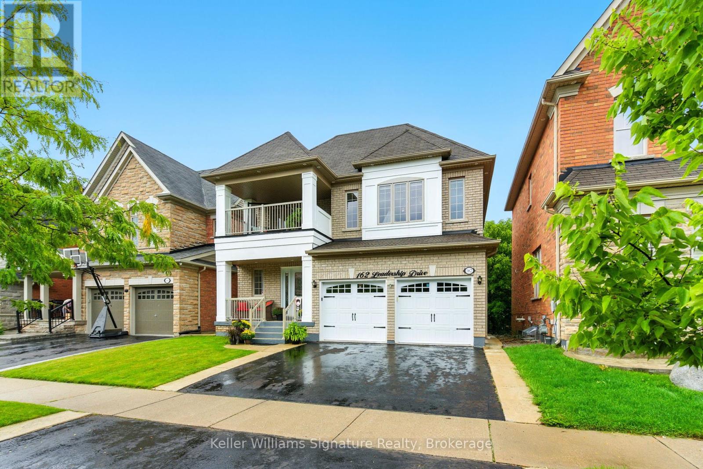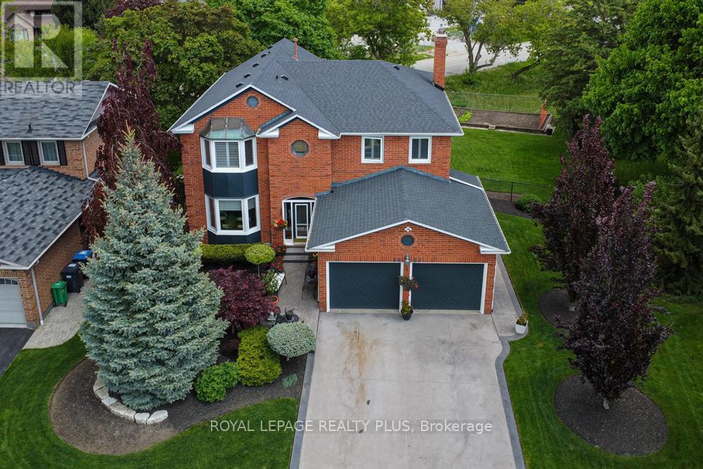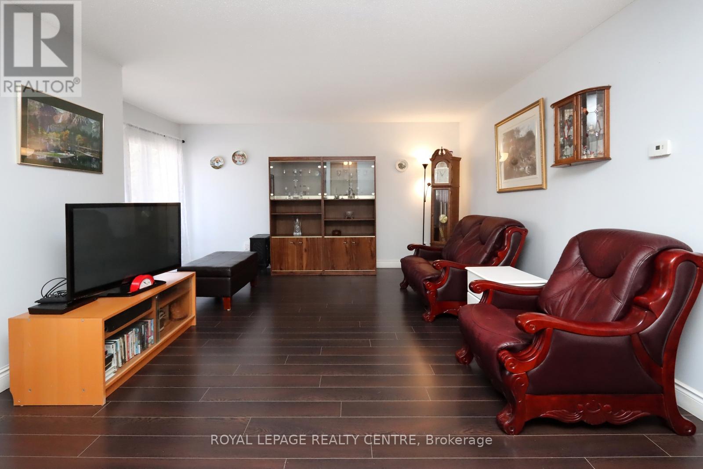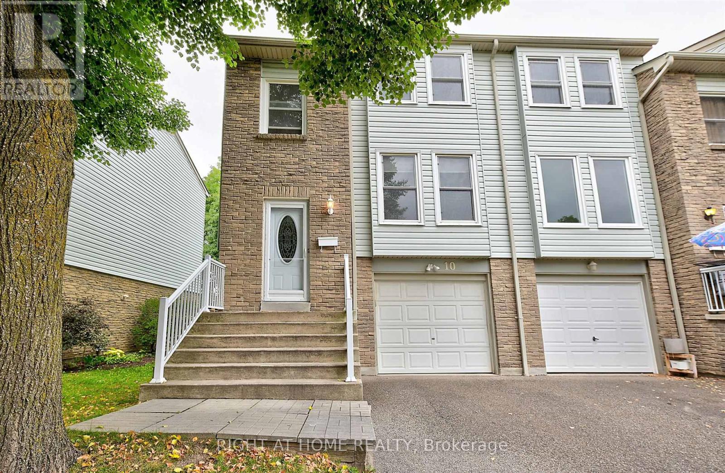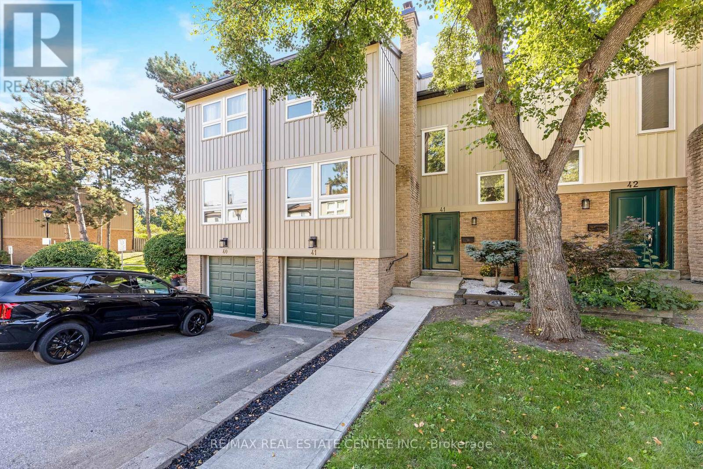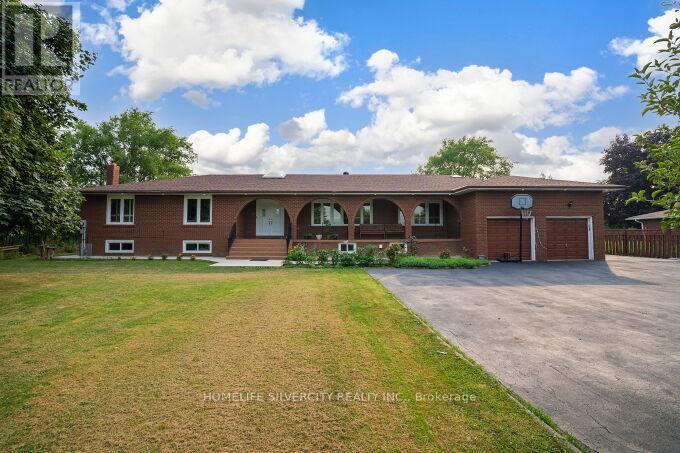- Houseful
- ON
- Mississauga
- Meadowvale
- 6593 Eastridge Rd
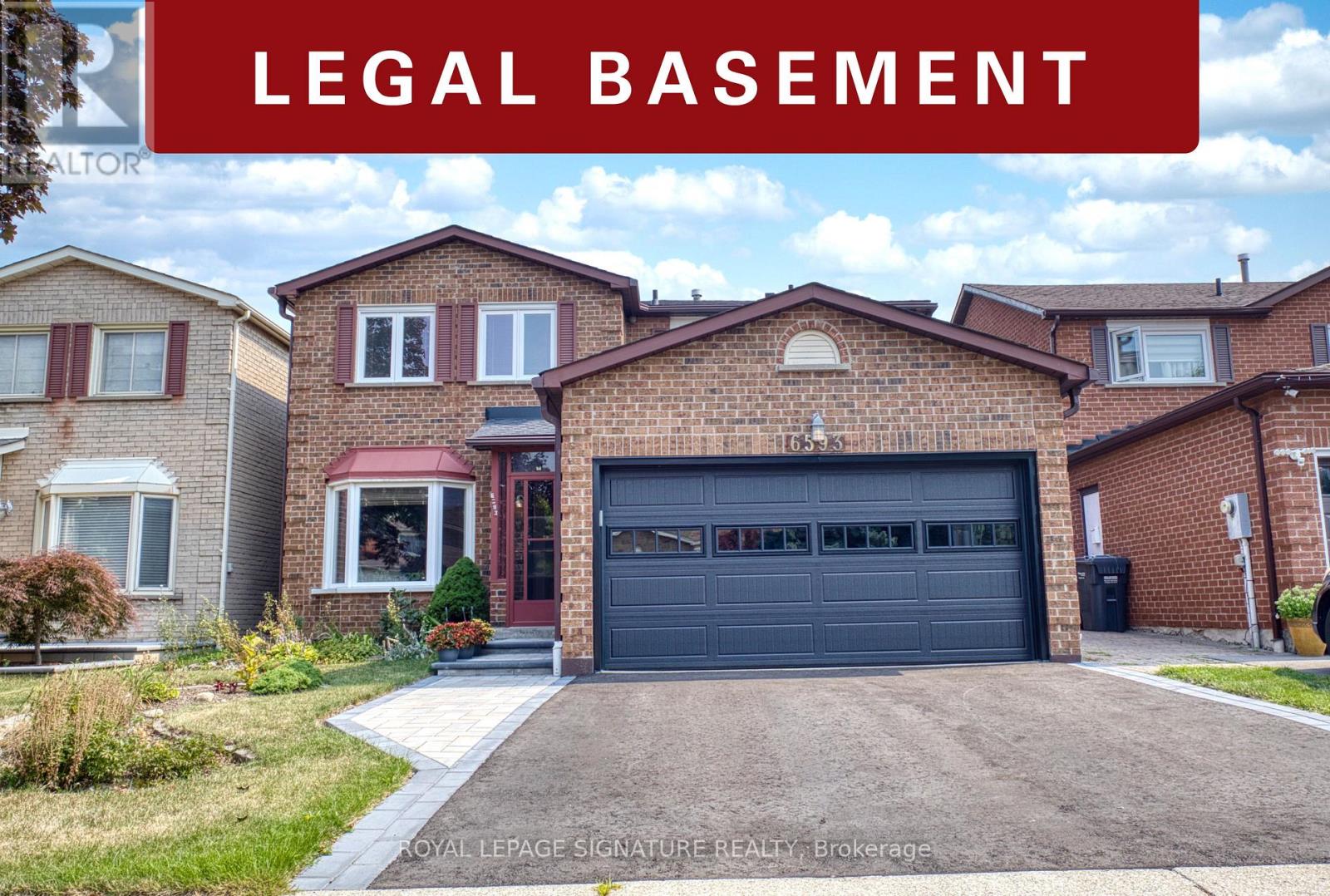
6593 Eastridge Rd
6593 Eastridge Rd
Highlights
Description
- Time on Houseful21 days
- Property typeSingle family
- Neighbourhood
- Median school Score
- Mortgage payment
Discover this exceptional home in a highly sought-after neighborhood, with schools and parks just steps away! This sunlit residence boasts a functional layout, featuring a formal dining room, cozy family room with fireplace, living room and a beautifully renovated kitchen with quartz counter tops, stainless steel appliances and ceramic backsplash. The breakfast area features expansive windows and sliding doors that open to a spacious deck offering stunning view of serene, private backyard adorned with mature trees and elegant interlocking pathways. The second floor offers four spacious bedrooms filled with natural light, ample closet space and stunning renovated spa-like bathrooms. The walk out legal basement apartment is a true gem, featuring a chef's kitchen, a spacious and bright open-concept living room walking out to the backyard, and two comfortable bedrooms for maximum functionality as a private in-law suite or offering (approximate) $2200 in monthly rental income or mortgage helper. With easy access to Highways 401 and 407, as well as nearby shops, a community center, and banks, this home offers both convenience and luxury. Don't miss out on this remarkable opportunity!**EXTRAS**Garage door (2025), entrance door(2025), asphalt driveway(2025), front and back interlock pathways(2024), two renovated bathrooms(2024). If the new owner would not need the stairlift, the sellers will have it removed at their own expense before closing. (id:63267)
Home overview
- Cooling Central air conditioning
- Heat source Natural gas
- Heat type Forced air
- Sewer/ septic Sanitary sewer
- # total stories 2
- # parking spaces 4
- Has garage (y/n) Yes
- # full baths 3
- # half baths 1
- # total bathrooms 4.0
- # of above grade bedrooms 6
- Flooring Hardwood, carpeted
- Has fireplace (y/n) Yes
- Subdivision Meadowvale
- Directions 2213253
- Lot size (acres) 0.0
- Listing # W12326804
- Property sub type Single family residence
- Status Active
- 3rd bedroom 3.18m X 2.96m
Level: 2nd - 2nd bedroom 3.97m X 3.59m
Level: 2nd - Primary bedroom 5.84m X 3.29m
Level: 2nd - 4th bedroom 3.16m X 3.01m
Level: 2nd - Living room 5.35m X 2.95m
Level: Basement - 2nd bedroom 2.9m X 2.3m
Level: Basement - Bedroom 3.88m X 3.33m
Level: Basement - Kitchen 3.24m X 3.07m
Level: Basement - Family room 5.12m X 3.39m
Level: Ground - Kitchen 5.72m X 3.21m
Level: Ground - Foyer 3.6m X 1.81m
Level: Ground - Dining room 4.21m X 3.2m
Level: Ground - Living room 5.25m X 3.96m
Level: Ground
- Listing source url Https://www.realtor.ca/real-estate/28695273/6593-eastridge-road-mississauga-meadowvale-meadowvale
- Listing type identifier Idx

$-3,385
/ Month

