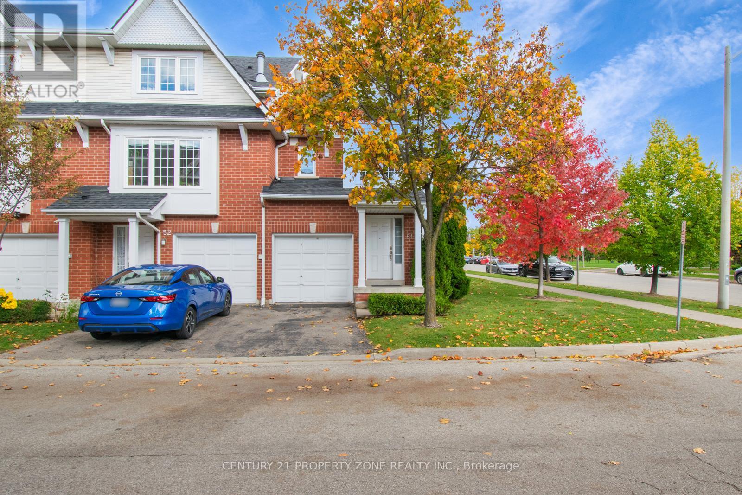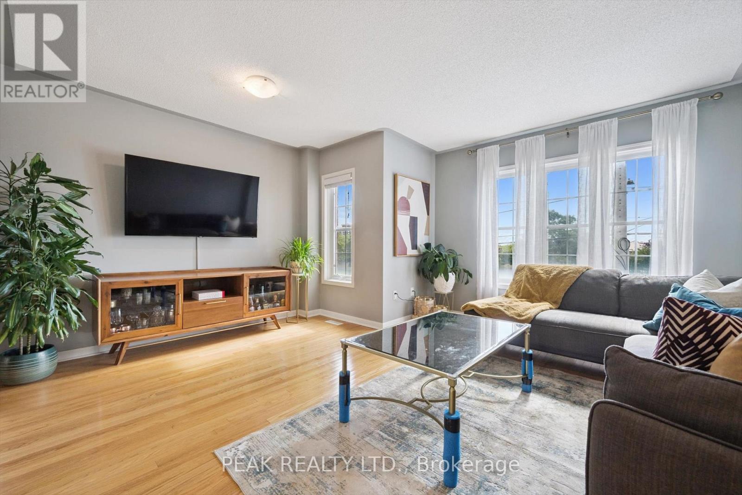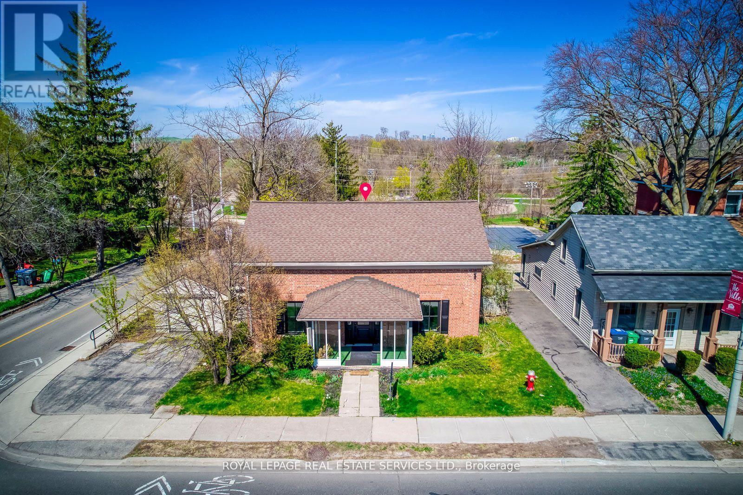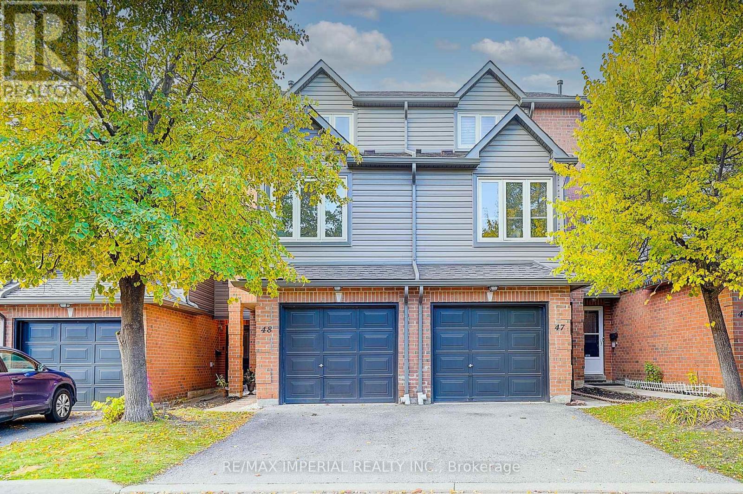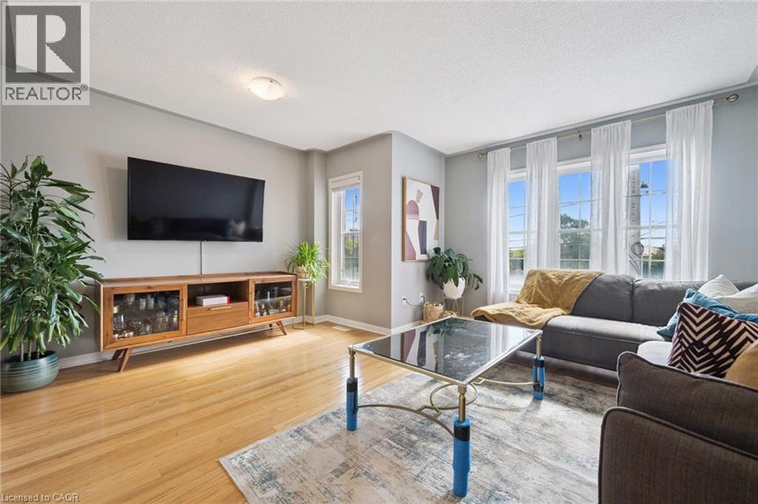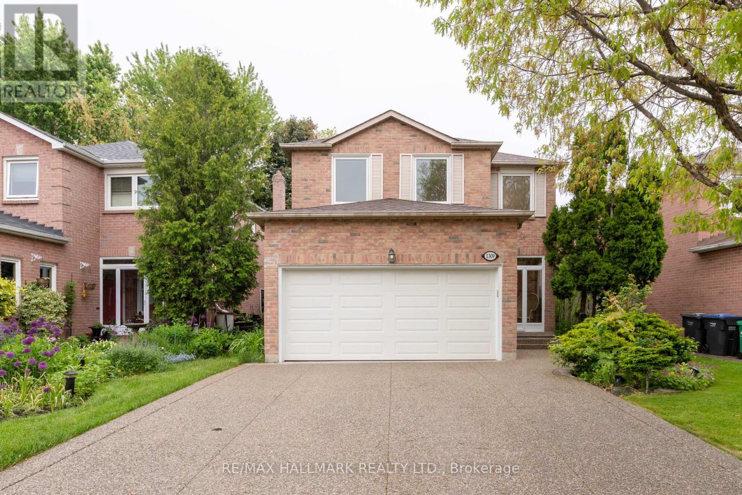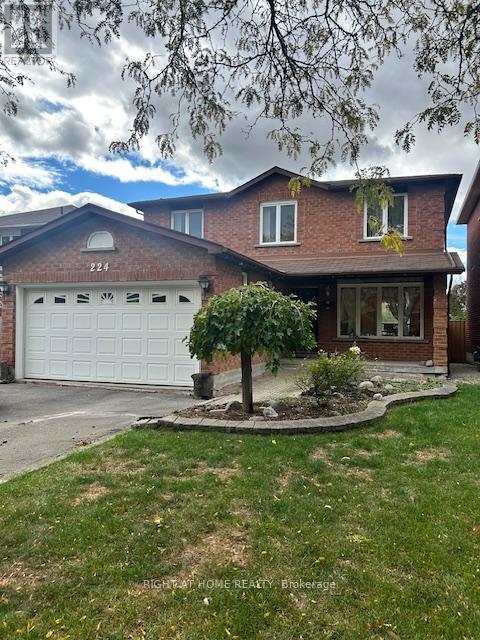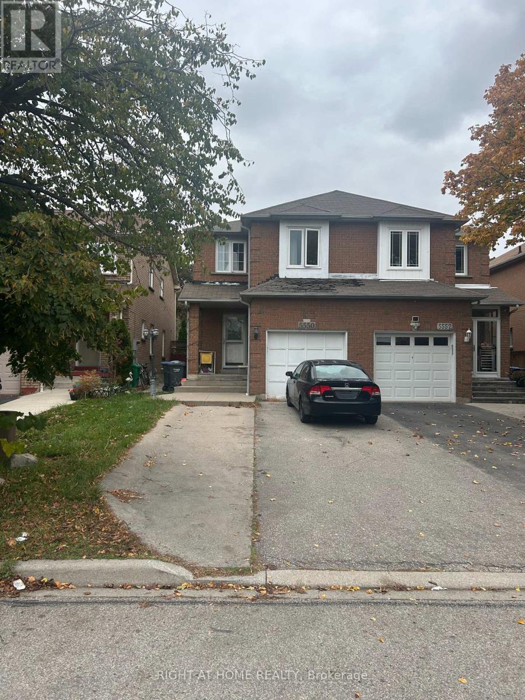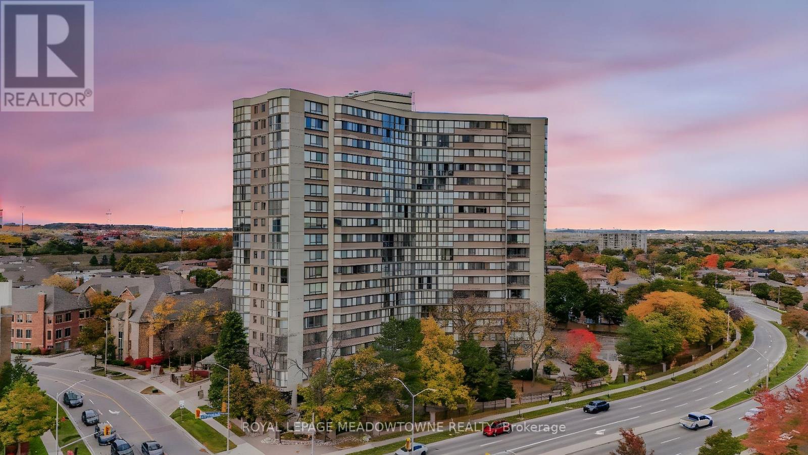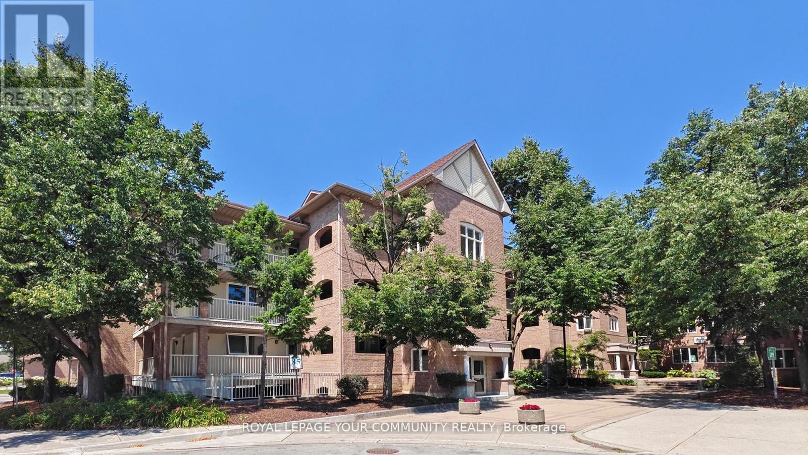- Houseful
- ON
- Mississauga
- Hurontario
- 66 50 Strathaven Dr
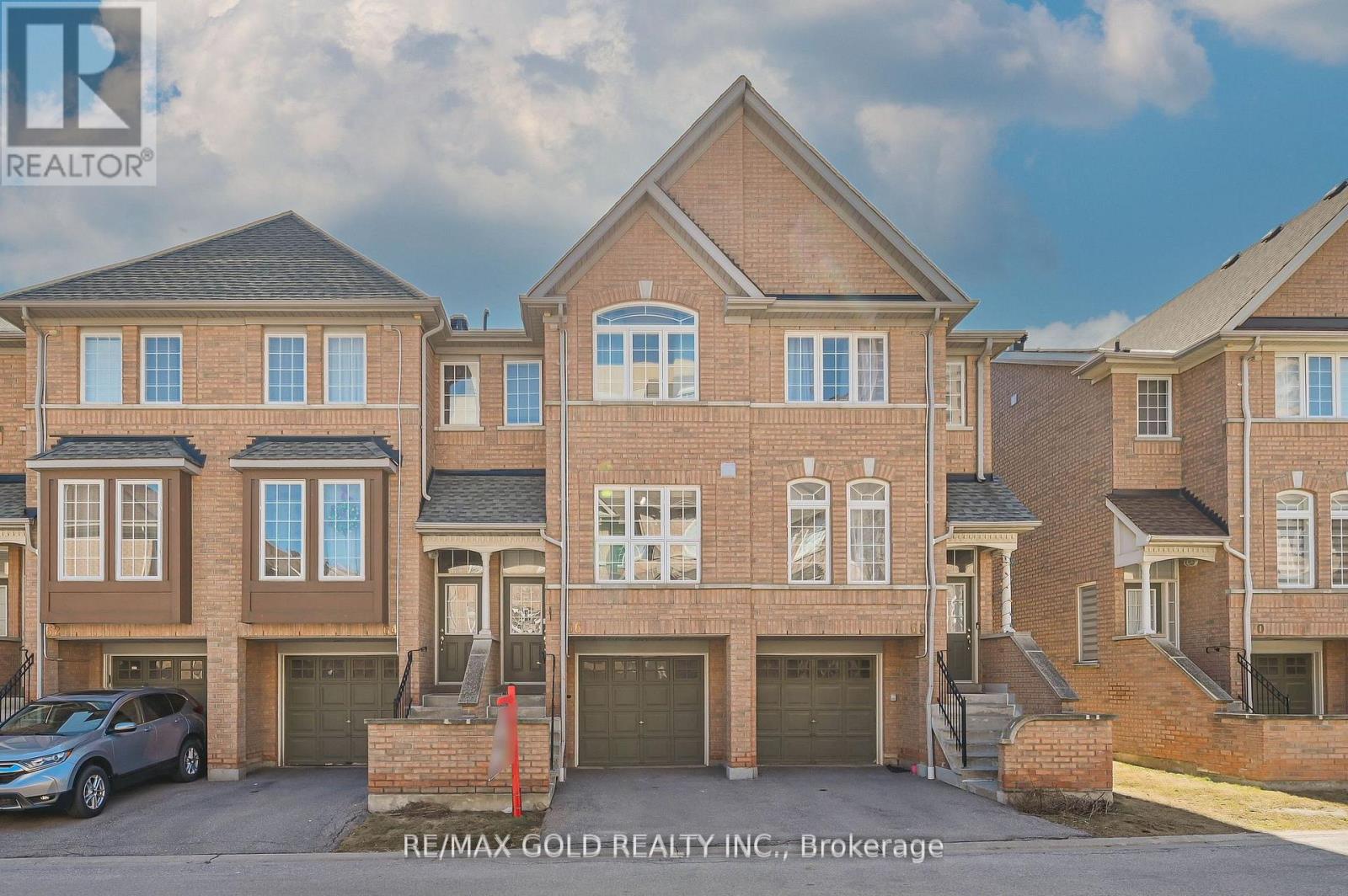
Highlights
Description
- Time on Housefulnew 12 hours
- Property typeSingle family
- Neighbourhood
- Median school Score
- Mortgage payment
Welcome to this bright and modern 3-bedroom, 3-bathroom Tridel-built townhome offering afunctional open-concept layout with abundant east and west-facing natural light. The versatile ground-level room can easily serve as a 4th bedroom, home office, or media space. The upgraded kitchen features elegant quartz countertops, a stylish backsplash, and a convenient breakfast bar-perfect for family living and entertaining. Step outside to a private west-facing patio and fenced yard, with direct access to the garage, extra driveway parking, and visitor parking right in front. Enjoy community amenities including a swimming pool and playground, ideal for families. Perfectly located just minutes from Square One, top-rated schools, public transit, and major highways (403/401/407/427), this home offers comfort, style, and unmatched convenience in one of Mississauga's most desirable neighborhoods. Don't miss this fantastic ownership opportunity! (id:63267)
Home overview
- Cooling Central air conditioning
- Heat source Electric, natural gas
- Heat type Heat pump, not known
- # total stories 3
- # parking spaces 2
- Has garage (y/n) Yes
- # full baths 2
- # half baths 1
- # total bathrooms 3.0
- # of above grade bedrooms 3
- Flooring Laminate
- Community features Pets allowed with restrictions
- Subdivision Hurontario
- Directions 2016690
- Lot size (acres) 0.0
- Listing # W12484772
- Property sub type Single family residence
- Status Active
- Primary bedroom 4m X 3.55m
Level: 2nd - 2nd bedroom 3.6m X 2.6m
Level: 2nd - 3rd bedroom 3m X 2.6m
Level: 2nd - Family room 4.22m X 3.68m
Level: Ground - Kitchen 3m X 2.92m
Level: Main - Living room 4.5m X 4.15m
Level: Main - Dining room 2.9m X 2.74m
Level: Main
- Listing source url Https://www.realtor.ca/real-estate/29038026/66-50-strathaven-drive-mississauga-hurontario-hurontario
- Listing type identifier Idx

$-1,431
/ Month

