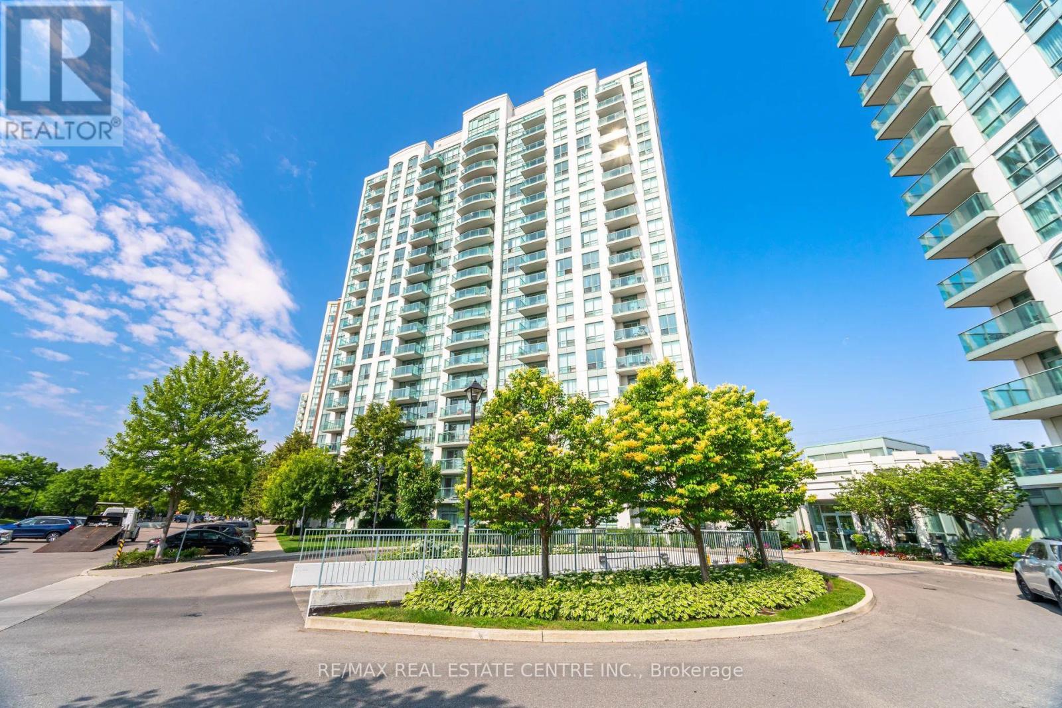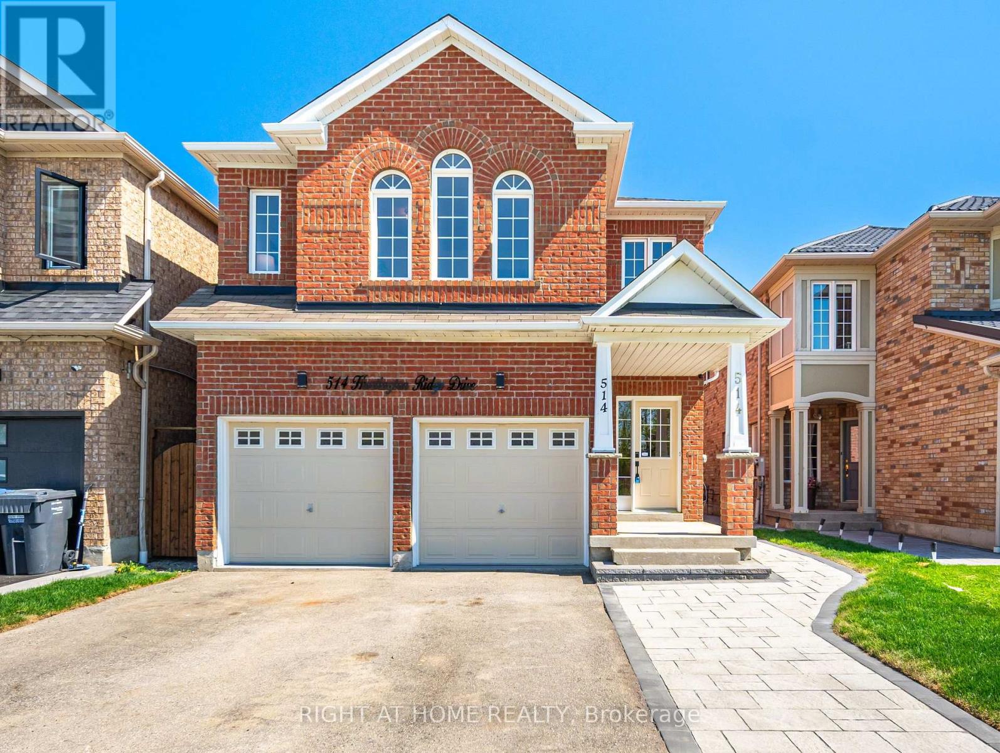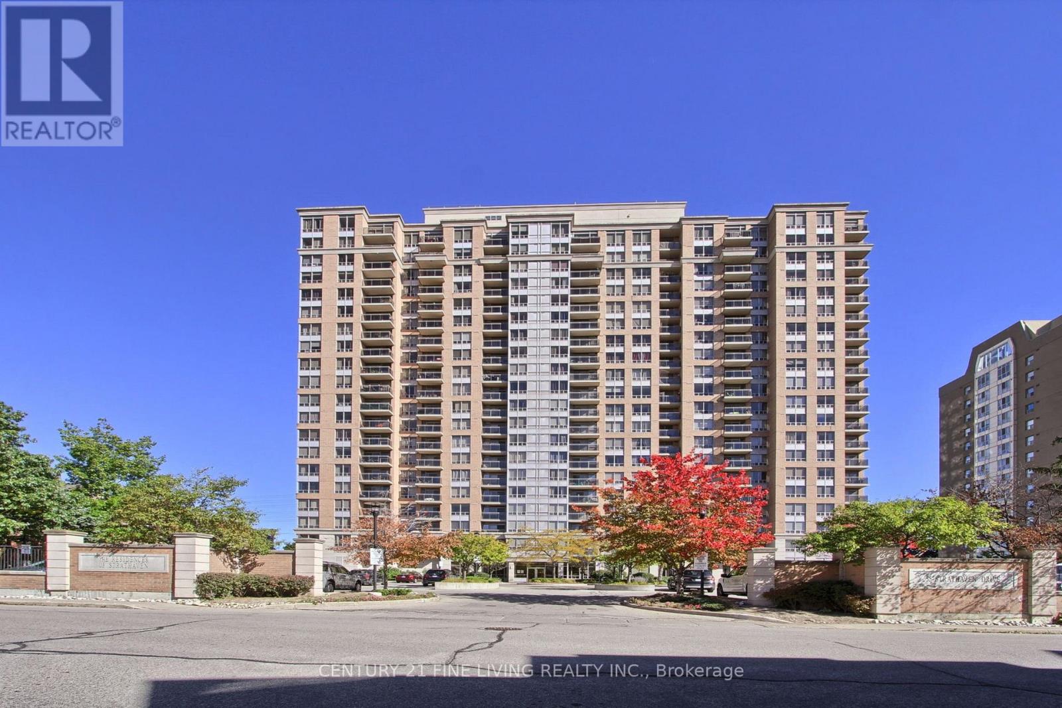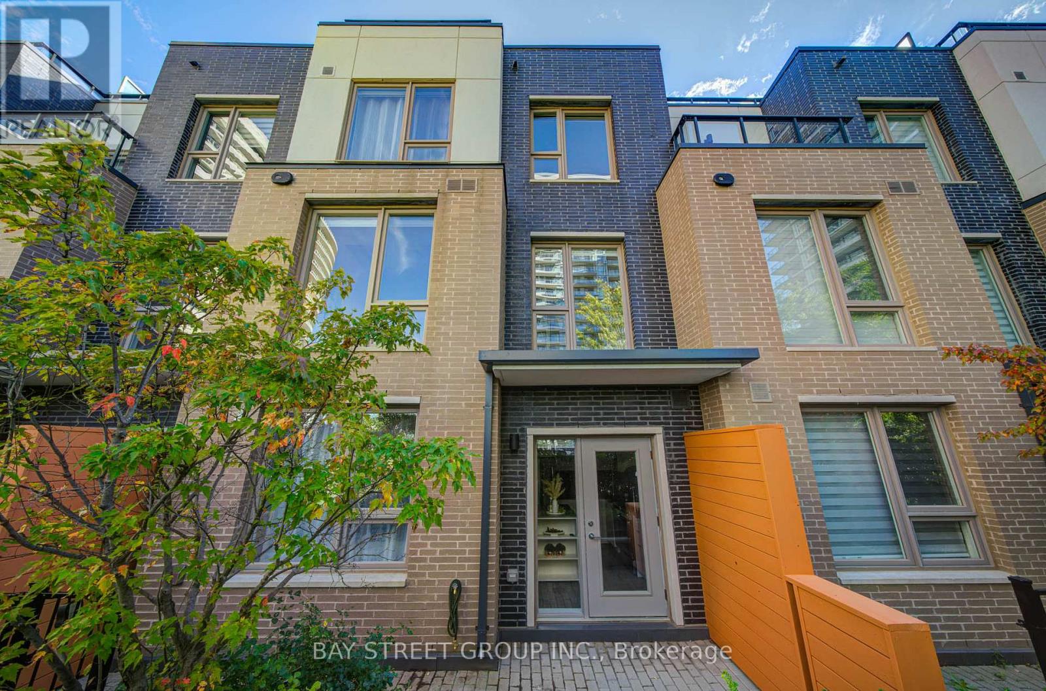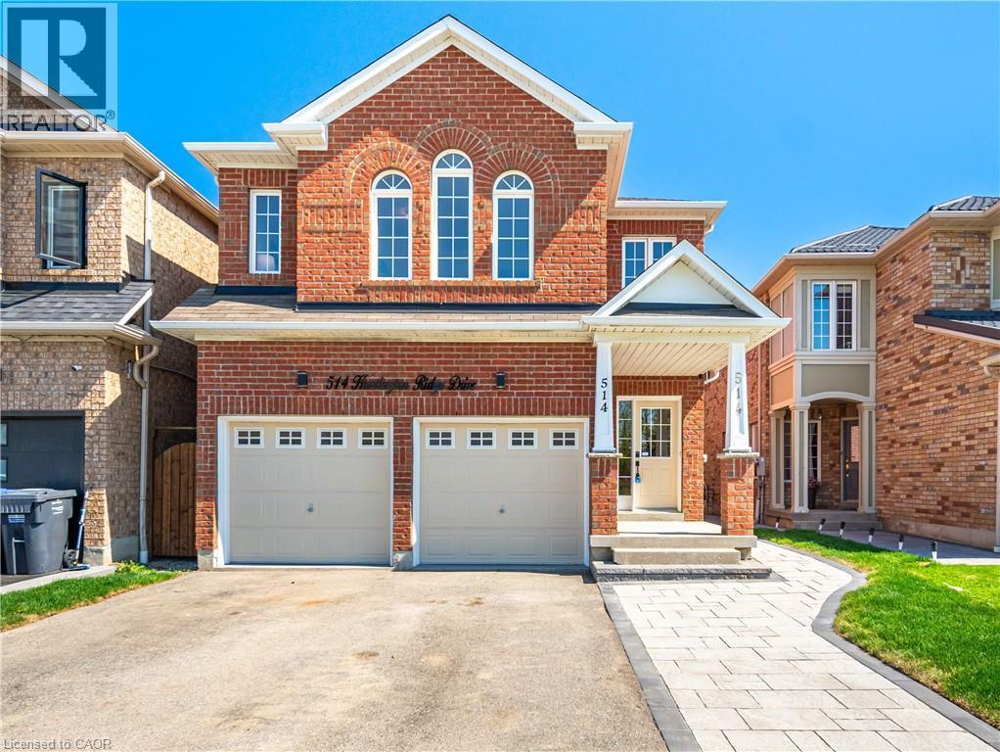- Houseful
- ON
- Mississauga
- East Credit
- 66 6050 Bidwell Trl
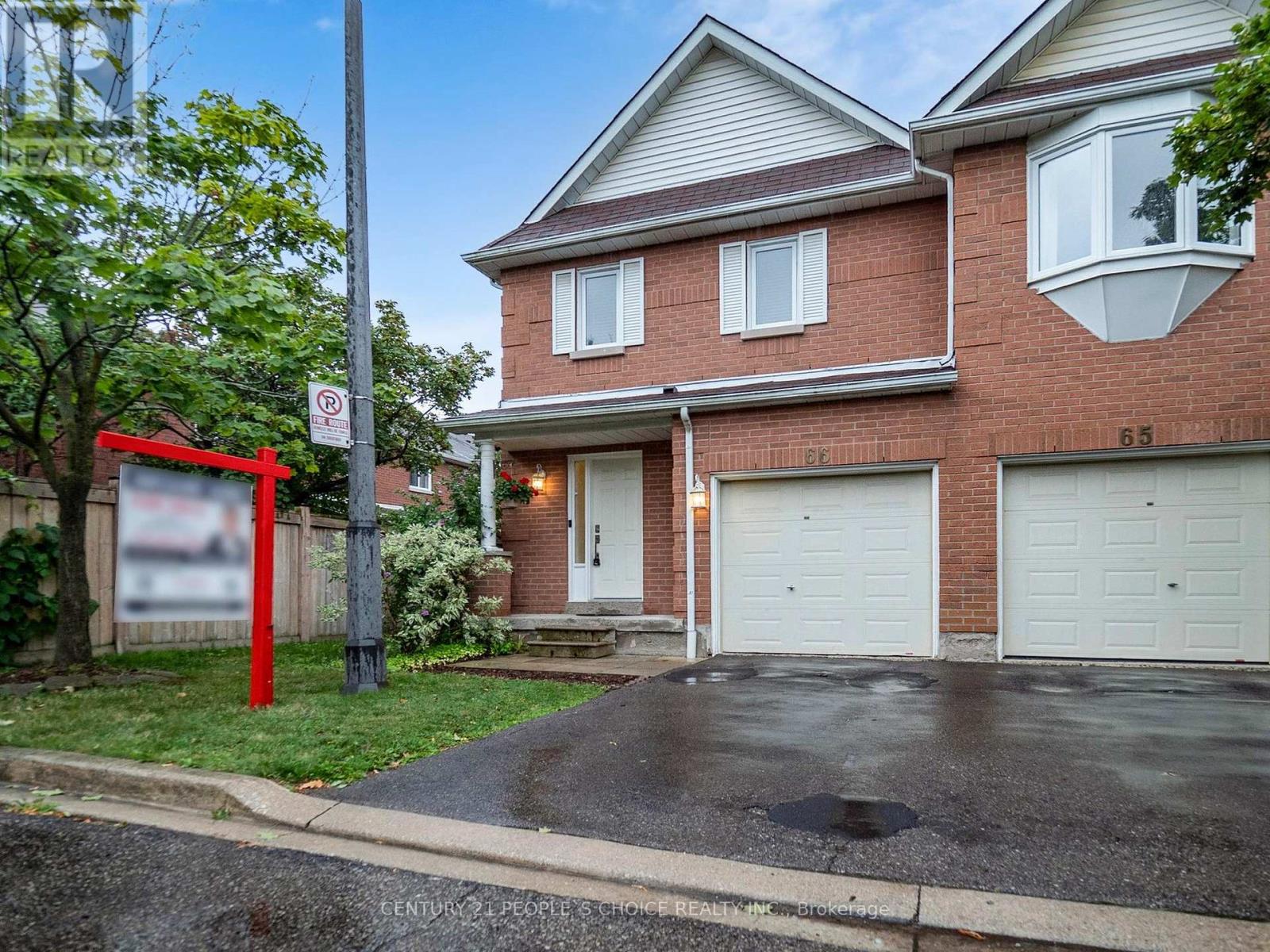
Highlights
Description
- Time on Houseful61 days
- Property typeSingle family
- Neighbourhood
- Median school Score
- Mortgage payment
Exceptionally Large Corner Condo Townhouse 3 Bed, 2.5 Bath Prime Heartland Location! Beautifully maintained 3-bedroom, 2.5-bathroom corner condo townhouse located in one of Mississauga's most desirable and family-friendly neighbourhoods just minutes from Heartland Town Centre! This spacious, move-in-ready home combines comfort, style, and functionality, perfect for families or professionals seeking convenience and elegance. Property Features: Large Corner Unit with both front and back yard views of the park Family-sized eat-in kitchen with upgraded backsplash Open-concept living and dining area, ideal for entertaining, Hardwood floors throughout no carpet! Professionally finished basement offering a versatile space ideal for a rec room, home office, or guest suite, AC (2022), Windows (2017), Roof (2021) major updates already done! Spacious backyard backing onto a private play area Condo Fee Includes: High-speed Rogers Ignite Internet & Cable TV ,Building Insurance, Windows, Shingles, Driveway, Eavestrough ,Snow removal & Landscaping, Parking Prime Location: Minutes to Heartland Town Centre Close to top-rated schools, restaurants, golf courses, and all major highways (401, 403, 407)Nestled in a warm, child-friendly neighbourhood. Do not miss this rare opportunity to own a beautifully upgraded home in one of Mississauga's most sought-after and vibrant communities! (id:63267)
Home overview
- Cooling Central air conditioning
- Heat source Natural gas
- Heat type Forced air
- # total stories 2
- # parking spaces 2
- Has garage (y/n) Yes
- # full baths 2
- # half baths 1
- # total bathrooms 3.0
- # of above grade bedrooms 3
- Flooring Hardwood, ceramic
- Community features Pet restrictions
- Subdivision East credit
- Lot size (acres) 0.0
- Listing # W12354407
- Property sub type Single family residence
- Status Active
- Primary bedroom 4.16m X 5.47m
Level: 2nd - 3rd bedroom 2.75m X 4.4m
Level: 2nd - 2nd bedroom 2.72m X 4.3m
Level: 2nd - Recreational room / games room 7.21m X 3m
Level: Basement - Dining room 3.19m X 2.81m
Level: Main - Eating area 3.37m X 1.68m
Level: Main - Kitchen 2.45m X 3.81m
Level: Main - Living room 3.68m X 4.9m
Level: Main - Foyer 1.65m X 7.96m
Level: Main
- Listing source url Https://www.realtor.ca/real-estate/28754971/66-6050-bidwell-trail-mississauga-east-credit-east-credit
- Listing type identifier Idx

$-1,641
/ Month








