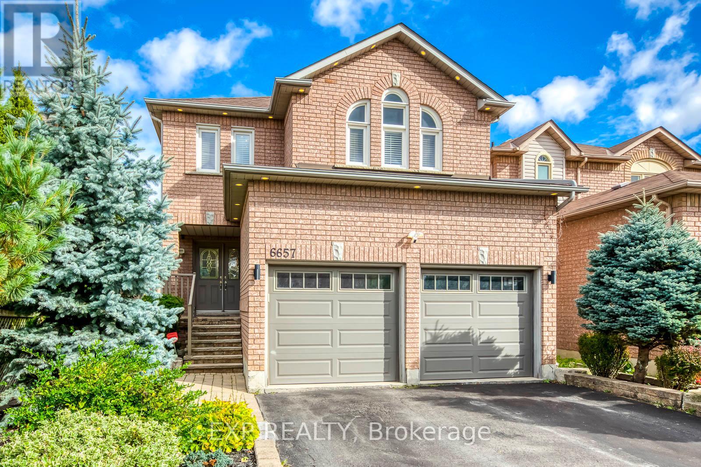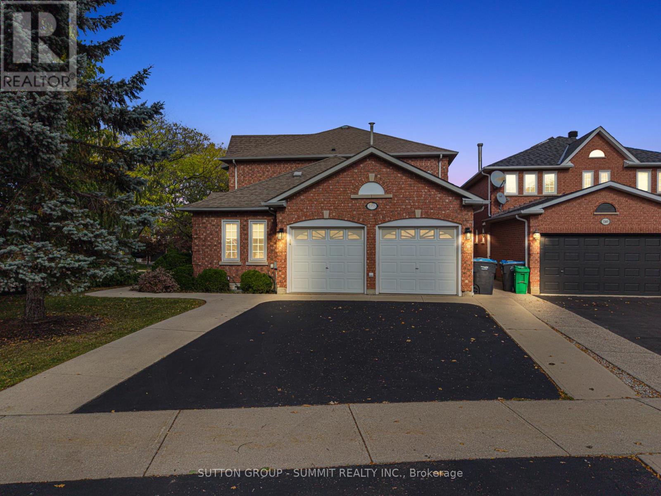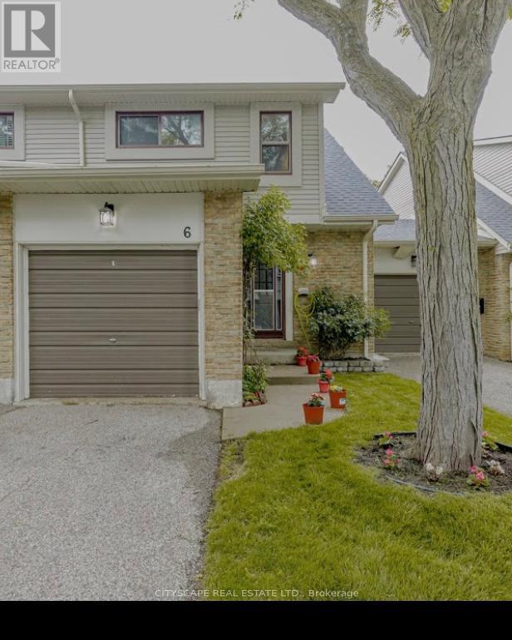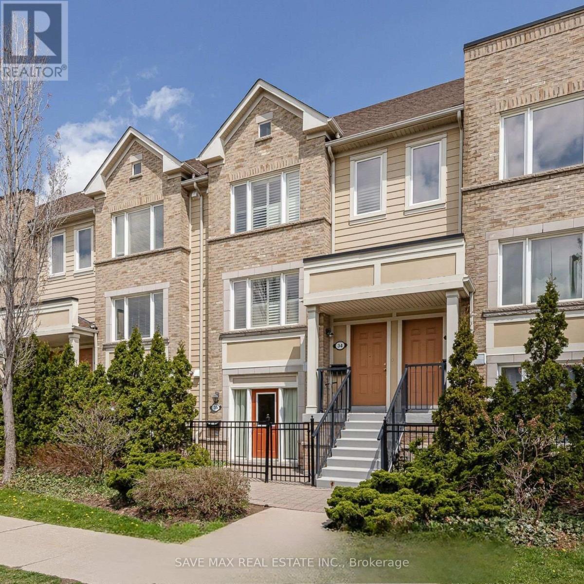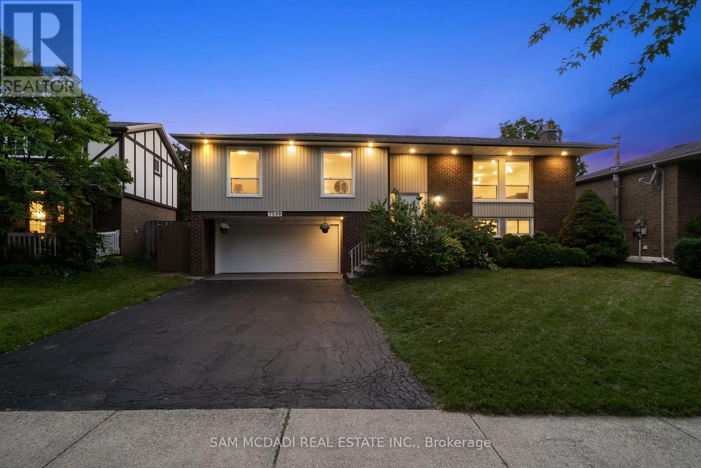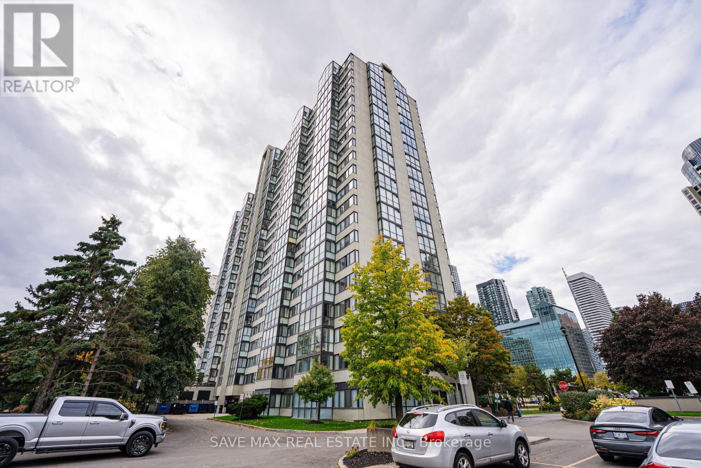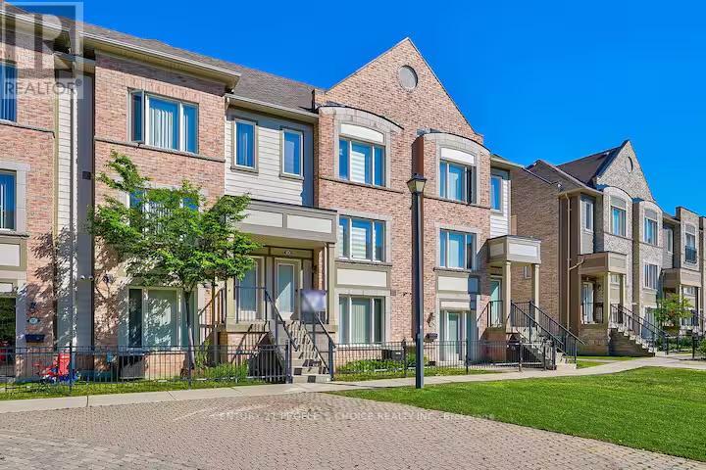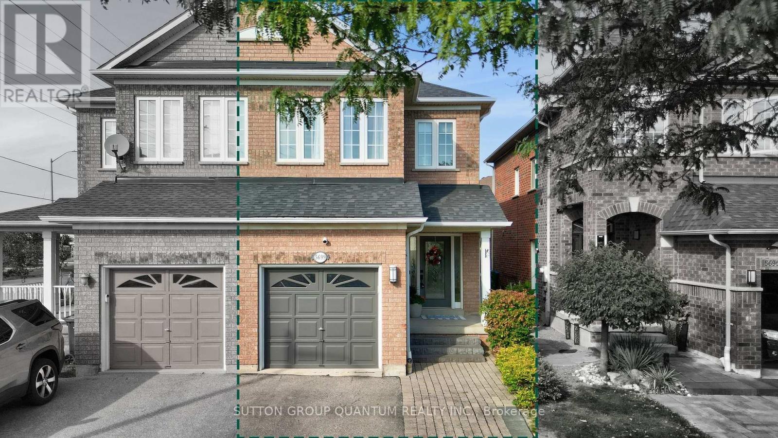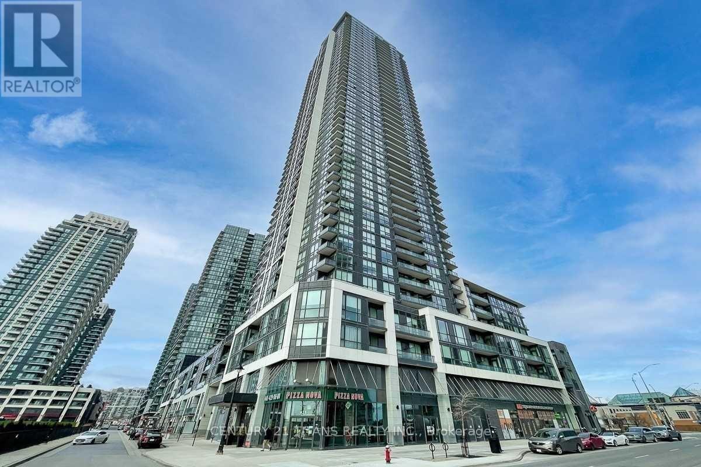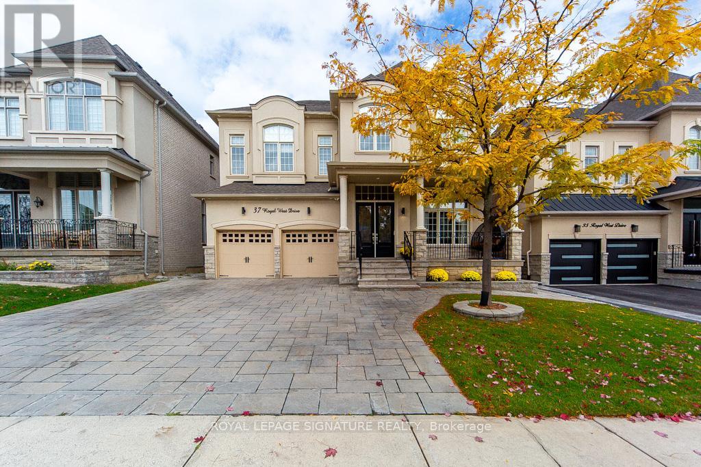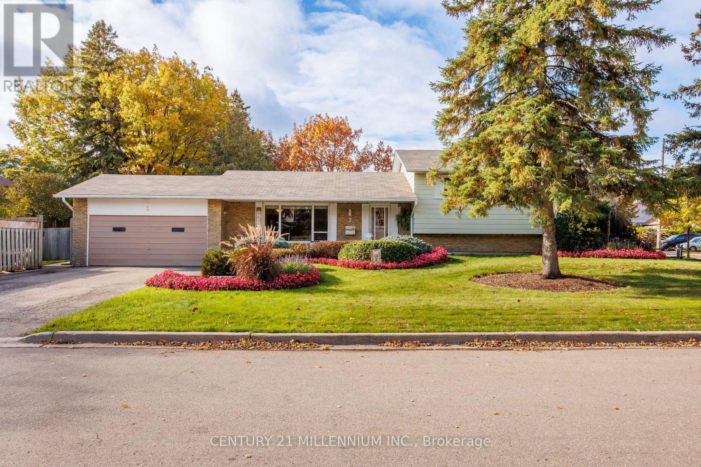- Houseful
- ON
- Mississauga
- Meadowvale
- 6601 Eastridge Rd
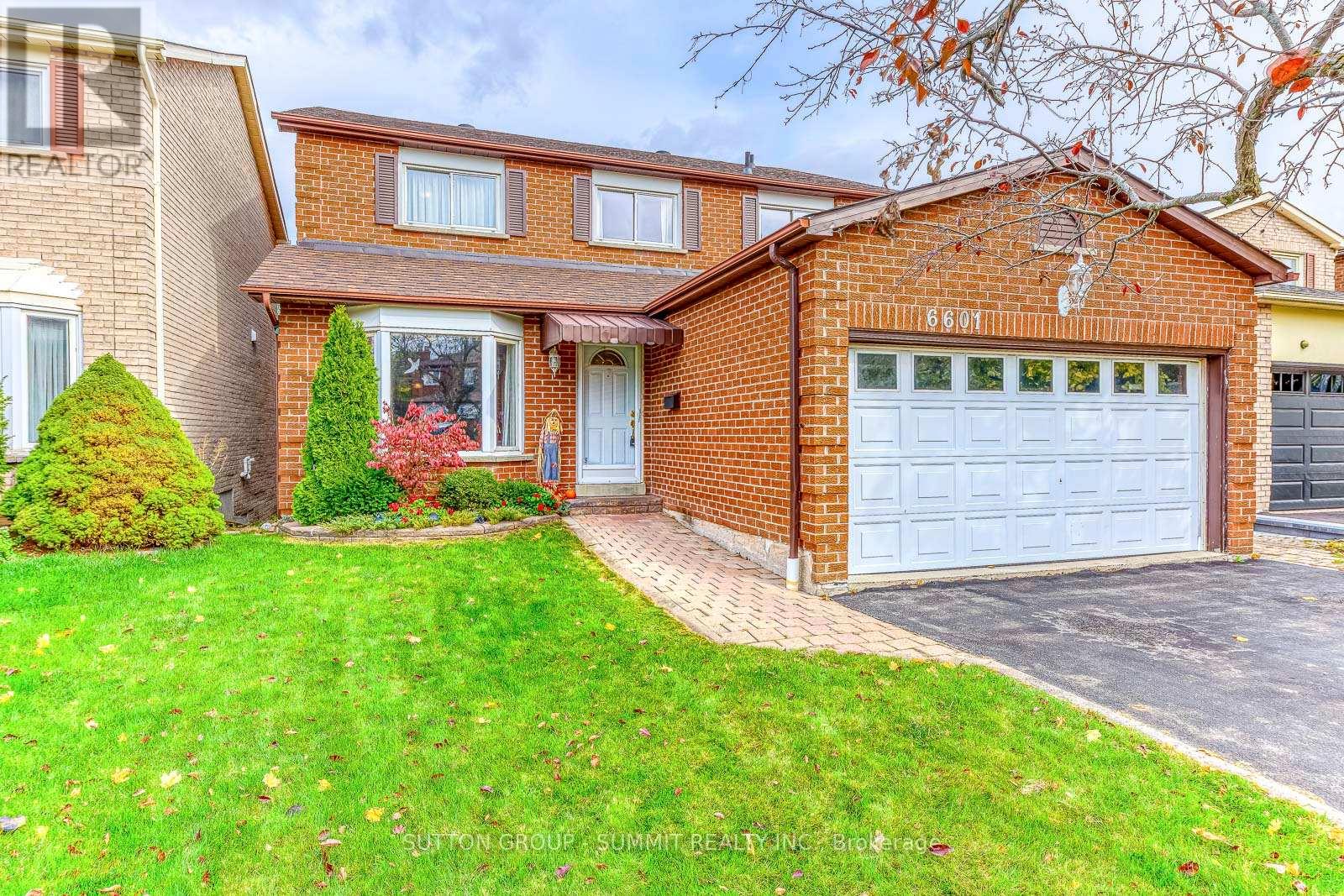
Highlights
Description
- Time on Housefulnew 2 days
- Property typeSingle family
- Neighbourhood
- Median school Score
- Mortgage payment
Tucked away on a quiet cul-de-sac in a coveted School District, this well maintained 4-Bedroom, 2.5 Bath home offers over 2500 sq. ft. of above grade living plus a 1295 sq. ft. walk-out basement just waiting for Income Development (See attached Proposed Basement apt.). Surrounded by mature trees and lush gardens, the private setting offers a peaceful retreat. Just minutes to GO Train, Community Centre, Lake Aquitaine Trails, Shopping, Schools and Malls. The eat-in-kitchen is up-dated W/Granite countertops and walks out to massive terrace for summer dining and year round Bar B Queing. Formal Dining Room accomodates dinner for 10 no problem, a flexible main floor space serves as formal living room or home office. Main floor laundry with lots of storage. Family room has corner fireplace, pass-thru to Kitchen. Exceptional Privacy from all angles- this is a rare opportunity to own a huge 4 Bedroom. 2517 sq. ft. home in an ideal family friendly location. (id:63267)
Home overview
- Cooling Central air conditioning
- Heat source Natural gas
- Heat type Forced air
- Sewer/ septic Sanitary sewer
- # total stories 2
- Fencing Fenced yard
- # parking spaces 4
- Has garage (y/n) Yes
- # full baths 2
- # half baths 1
- # total bathrooms 3.0
- # of above grade bedrooms 4
- Flooring Laminate, carpeted
- Subdivision Meadowvale
- Directions 1526139
- Lot size (acres) 0.0
- Listing # W12477819
- Property sub type Single family residence
- Status Active
- Primary bedroom 5.73m X 3.56m
Level: 2nd - 2nd bedroom 4.72m X 3.1m
Level: 2nd - 4th bedroom 4.08m X 3.29m
Level: 2nd - 3rd bedroom 4.3m X 3.1m
Level: 2nd - Foyer 3.65m X 3.04m
Level: Ground - Family room 5.76m X 3.16m
Level: Ground - Dining room 4.14m X 3.2m
Level: Ground - Eating area 3.62m X 2.77m
Level: Ground - Laundry 2.25m X 1.82m
Level: Ground - Living room 5.51m X 3.26m
Level: Ground - Kitchen 3.29m X 2.83m
Level: Ground
- Listing source url Https://www.realtor.ca/real-estate/29023820/6601-eastridge-road-mississauga-meadowvale-meadowvale
- Listing type identifier Idx

$-2,667
/ Month

