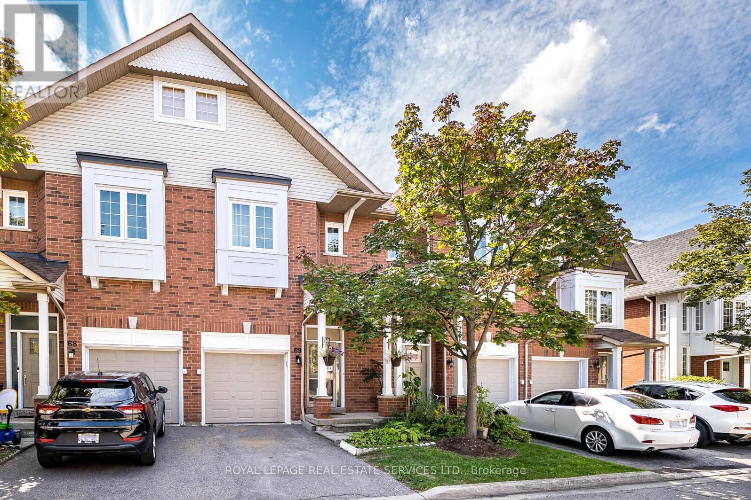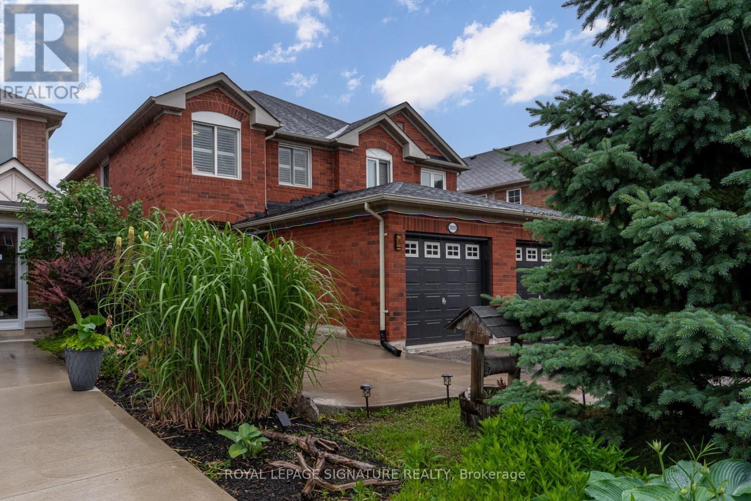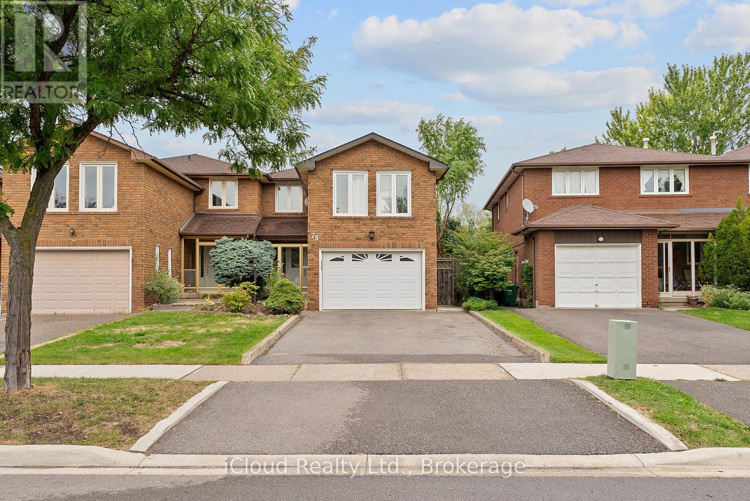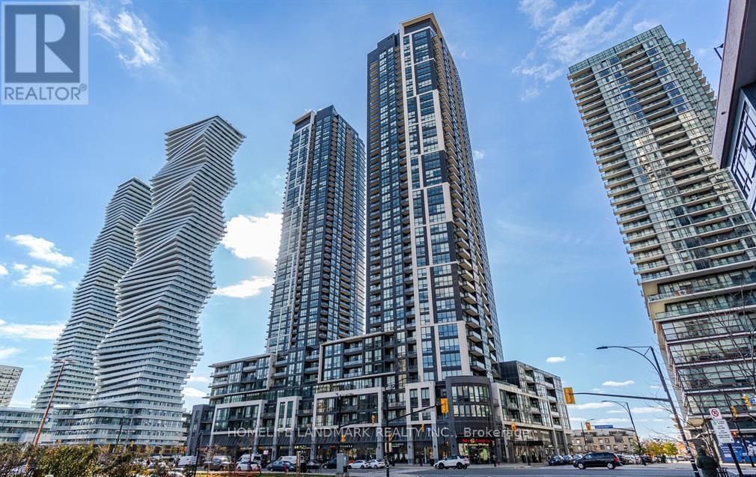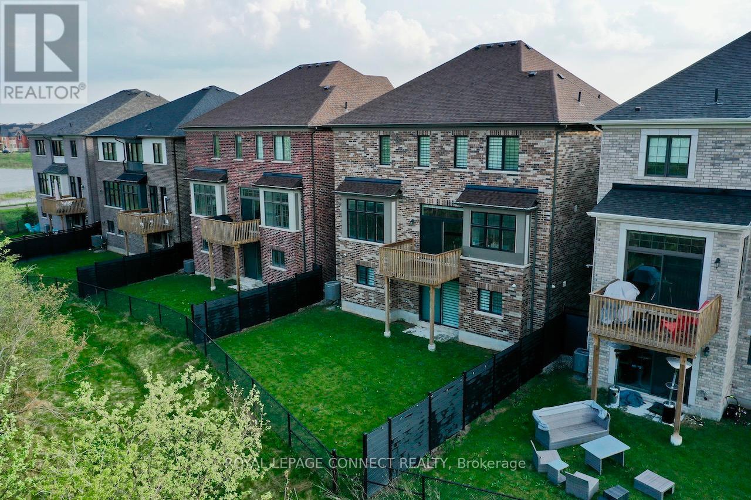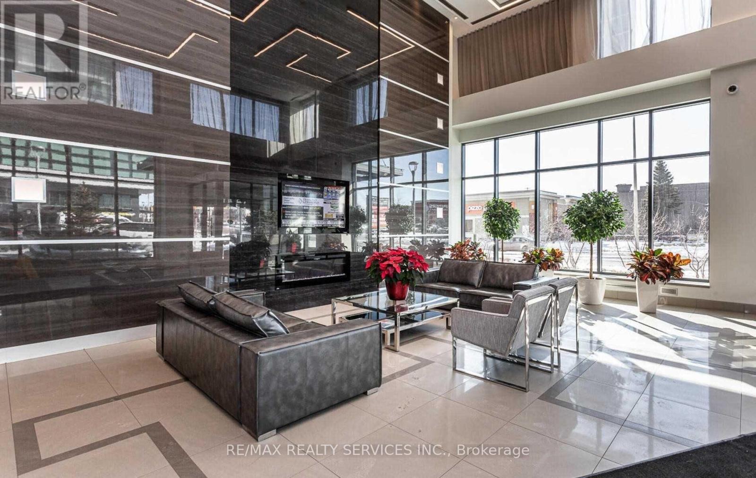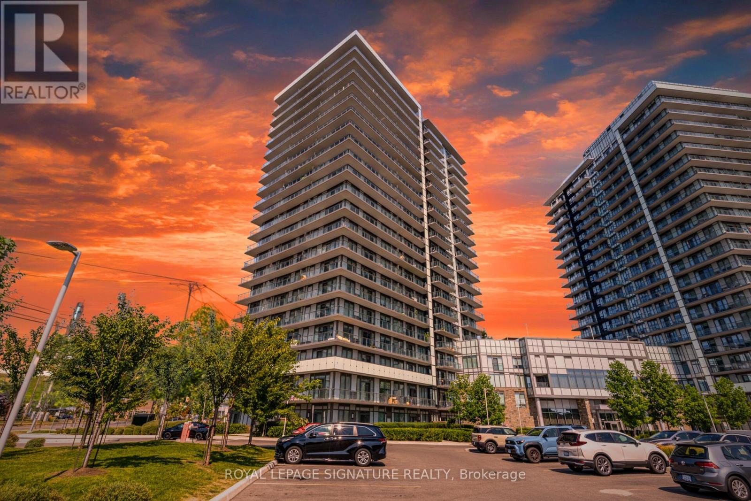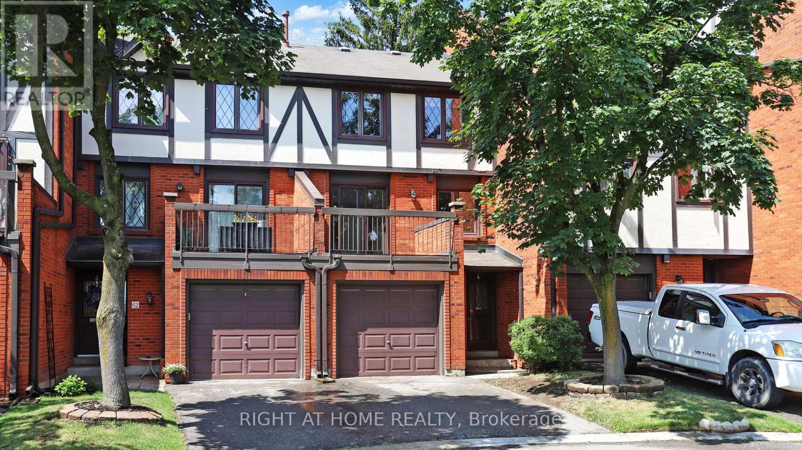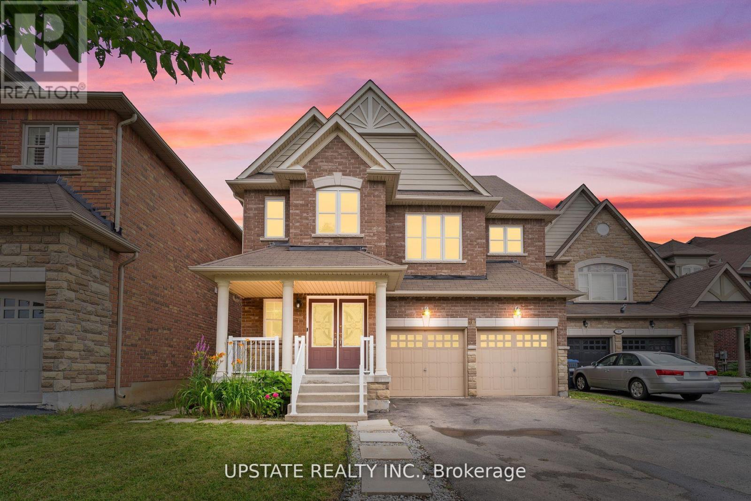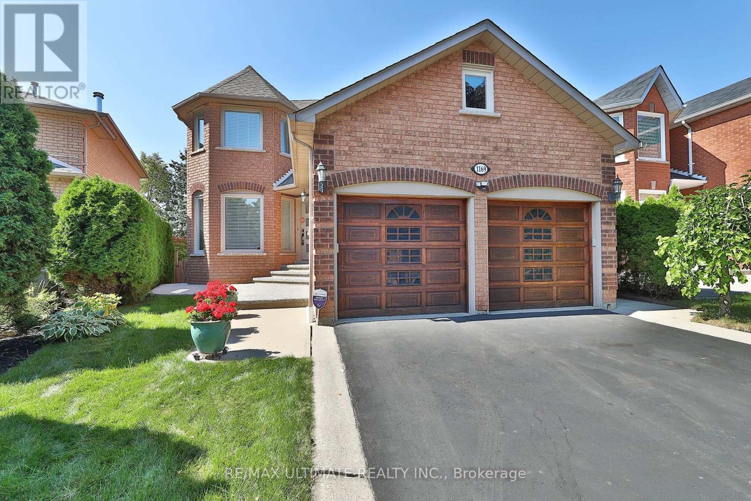- Houseful
- ON
- Mississauga
- Lisgar
- 6603 Tenth Line W
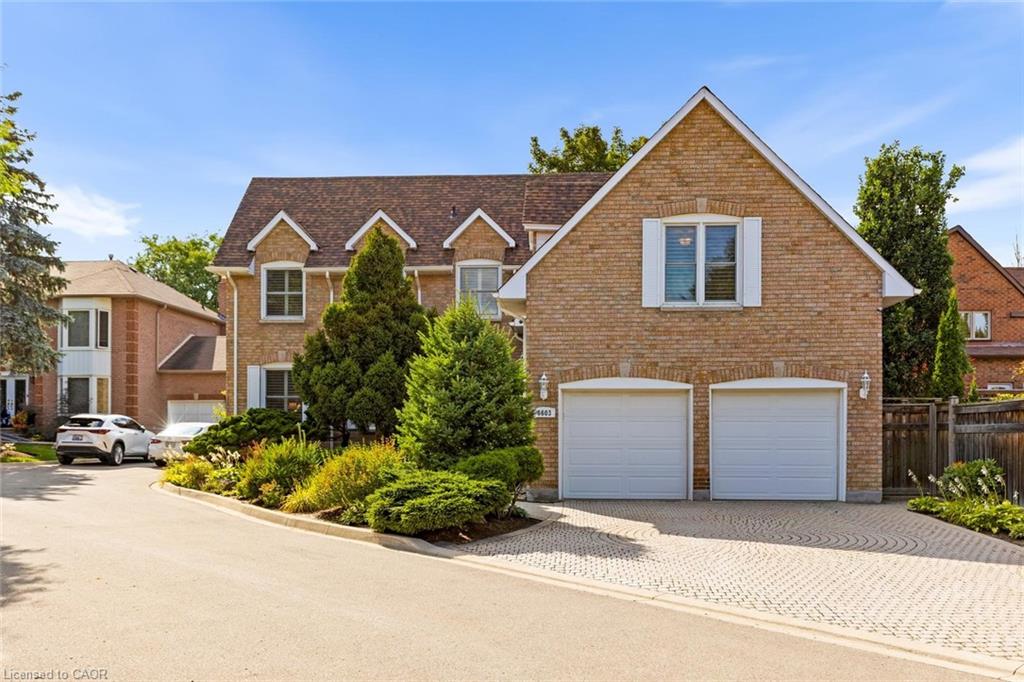
Highlights
Description
- Home value ($/Sqft)$356/Sqft
- Time on Housefulnew 3 hours
- Property typeResidential
- StyleTwo story
- Neighbourhood
- Median school Score
- Garage spaces2
- Mortgage payment
Welcome to Your Dream Home in the Estates of Trelawny. Tucked away on a quiet court, this fully detached 5-bedroom home with a double car garage is a home that speaks strongly and clearly of elegance and tradition. With a large driveway accommodating up to 3 cars, plus 2 in the full size double door garage allowing for 5 car parking, makes it ideal for large families and entertaining guests. Inside, you'll find nearly 4,000 sq. ft. of beautifully finished living space. The main level boasts a spacious, renovated kitchen with upgraded cabinetry, granite counters, and stainless steel appliances. This Chef's kitchen offering tons of cabinets and an extra large breakfast island is perfect for cooking and gathering of large families. Offering A large living and dining room combination. The main floor cozy family room centered around a warm gas fireplace offers you even more space. Gleaming hardwood floors flow throughout both main and upper floors, creating a seamless, elegant look. The upper level features 5 generously sized bedrooms and 2 full bathrooms that have been fully renovated in 2022 and ugraded in very modern and calming spa like finishes. The finished basement extends your living space with an additional bedroom, a games/exercise room combined with the recreation room and a 3-piece bathroom. Plenty of room for recreation or guests. Storage has been on top of mind therefore you will never run out of room. Impeccably maintained inside and out, this home offers the rare combination of size, function, and charm all in one of Mississauga's most sought-after neighborhoods, the estates of Trelawny. I invite to you come and see for yourselves.
Home overview
- Cooling Central air
- Heat type Forced air, natural gas
- Pets allowed (y/n) No
- Sewer/ septic Sewer (municipal)
- Construction materials Brick
- Roof Asphalt shing
- # garage spaces 2
- # parking spaces 5
- Has garage (y/n) Yes
- Parking desc Attached garage
- # full baths 2
- # half baths 1
- # total bathrooms 3.0
- # of above grade bedrooms 5
- # of rooms 13
- Appliances Dishwasher, dryer, hot water tank owned, refrigerator, washer
- Has fireplace (y/n) Yes
- Laundry information Main level
- Interior features Central vacuum
- County Peel
- Area Ms - mississauga
- Water source Municipal
- Zoning description Rl4
- Lot desc Urban, schools, shopping nearby, trails
- Lot dimensions 80.38 x 90.61
- Approx lot size (range) 0 - 0.5
- Basement information Full, finished
- Building size 4075
- Mls® # 40766707
- Property sub type Single family residence
- Status Active
- Tax year 2025
- Primary bedroom Second
Level: 2nd - Bathroom Second
Level: 2nd - Bedroom Second
Level: 2nd - Bedroom Second
Level: 2nd - Bedroom Second
Level: 2nd - Second
Level: 2nd - Bedroom Second
Level: 2nd - Dining room Main
Level: Main - Living room Main
Level: Main - Family room Main
Level: Main - Kitchen Main
Level: Main - Breakfast room Main
Level: Main - Bathroom Main
Level: Main
- Listing type identifier Idx

$-3,866
/ Month

