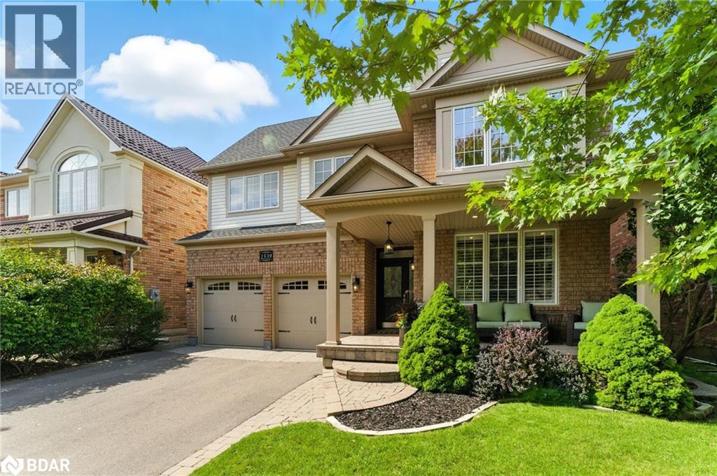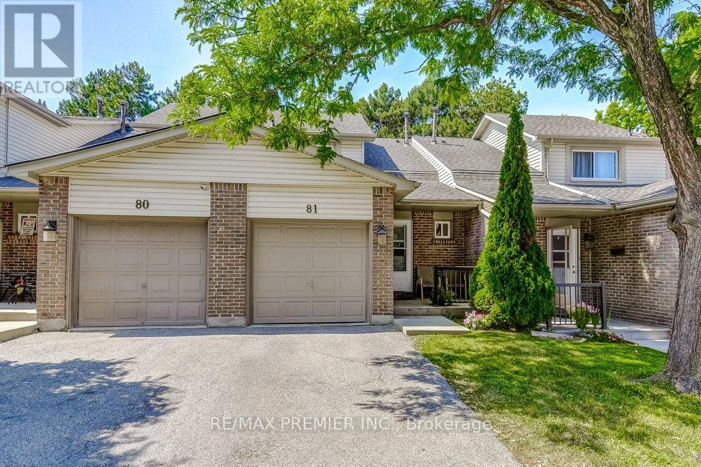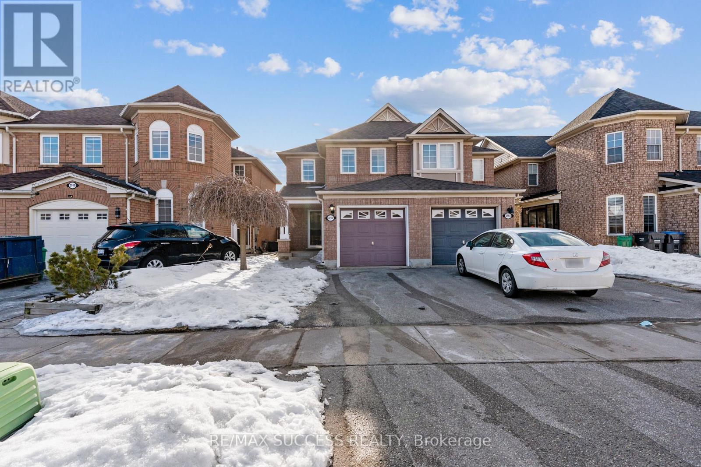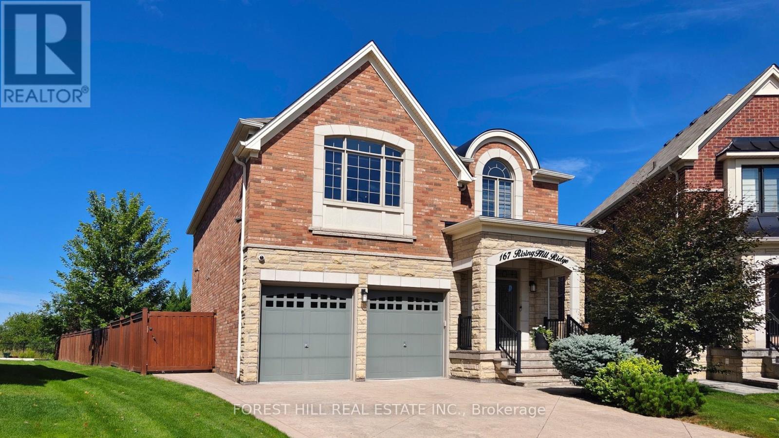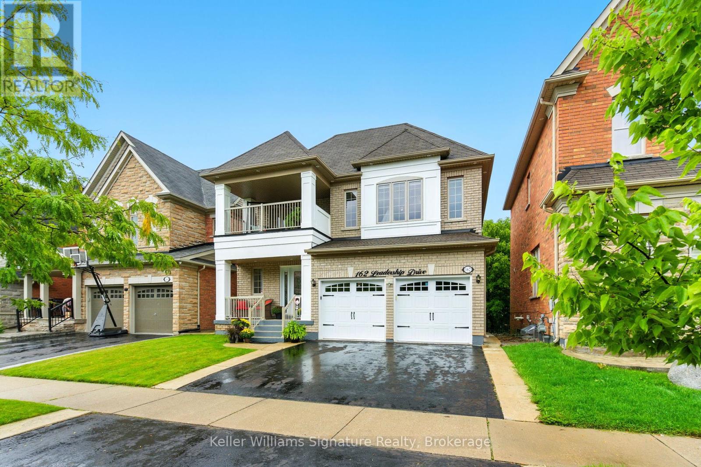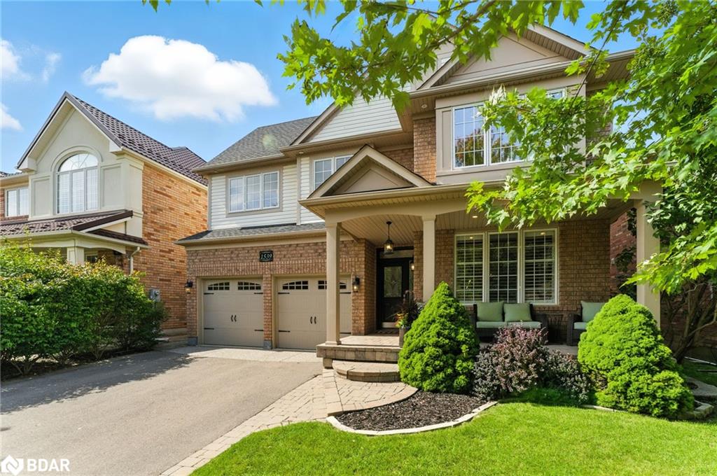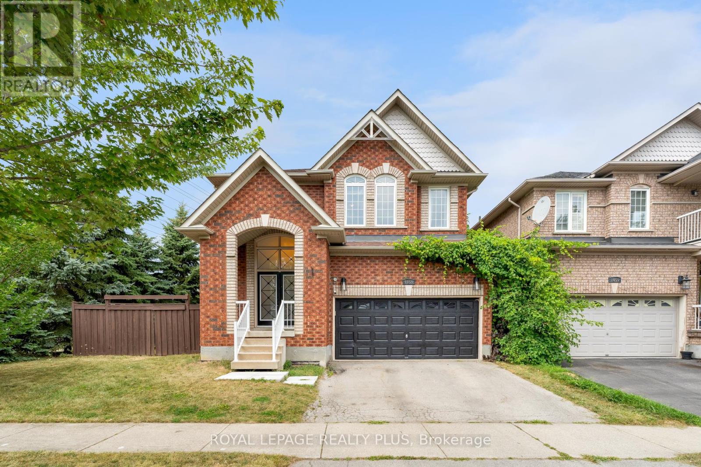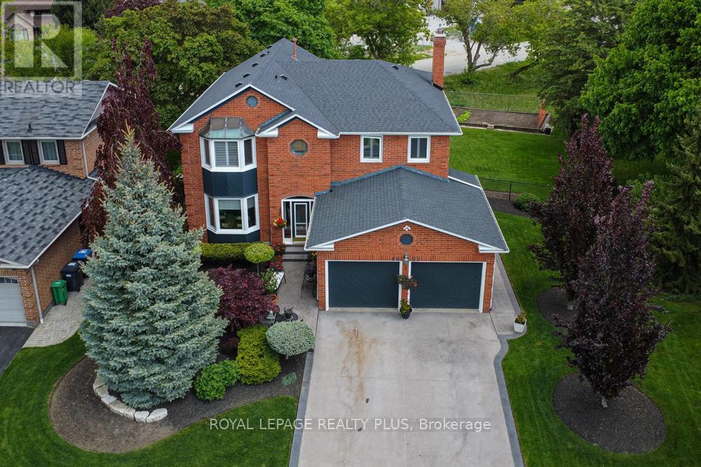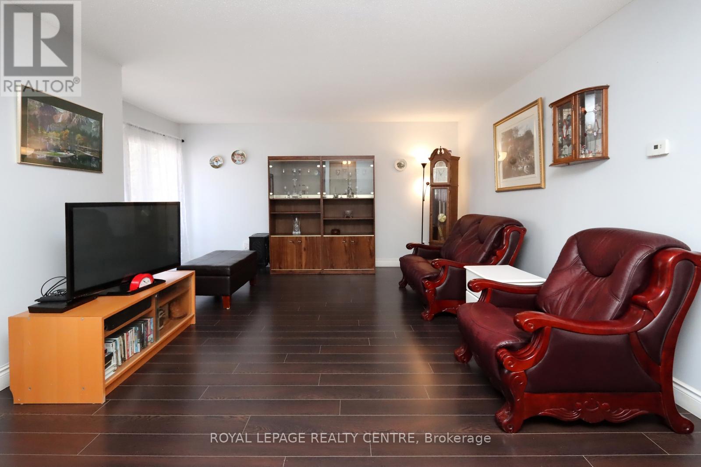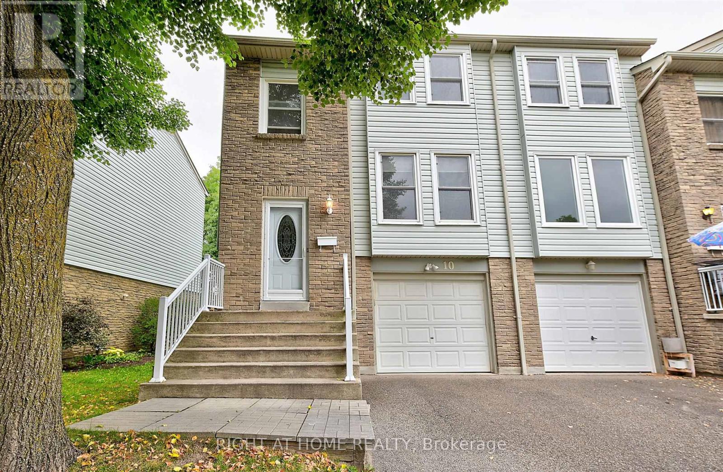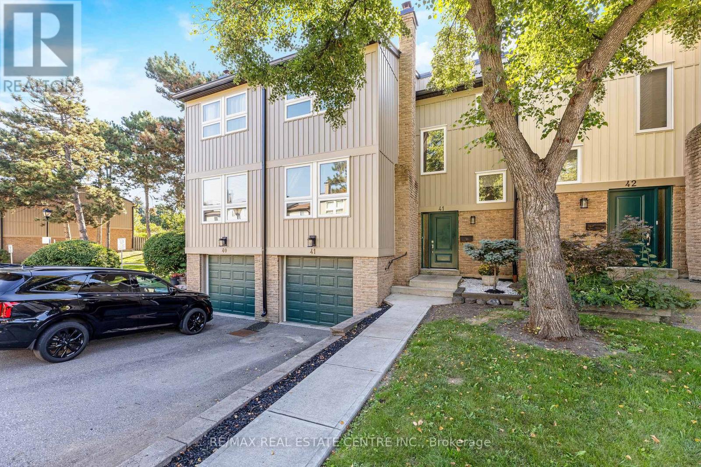- Houseful
- ON
- Mississauga
- Lisgar
- 6604 Tenth Line W
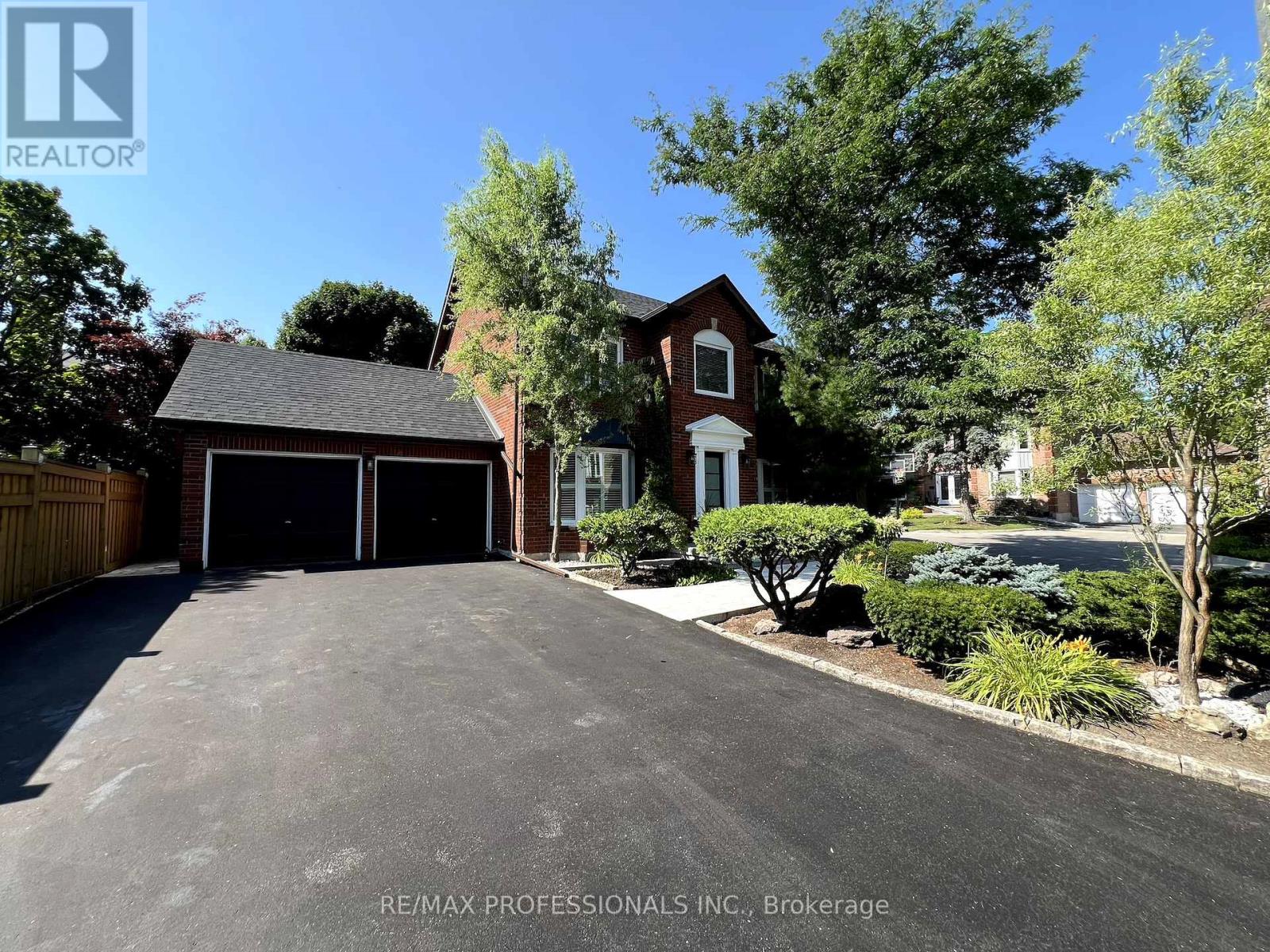
Highlights
Description
- Time on Houseful19 days
- Property typeSingle family
- Neighbourhood
- Median school Score
- Mortgage payment
Your chance to own this gorgeous Trelawny Estates home on a cul de sac. Exquisitely maintained and upgraded throughout. Attention to detail is evident all over this property. 3 bedrooms on 2nd level, one bedroom in the basement. Three fireplaces, Hardwood floors on main level, and on 2nd floor hallways, large living room with fireplace, formal dining room with double door walk out to converted garage, modern kitchen with granite counters, stainless steel appliances, mirrored back space, window, breakfast area with walk out to patio. 2nd floor terrace/balcony off one of the bedrooms, prime bedroom has large walk in closet with window built in cabinets and 4 piece washroom. Note: Garage has been converted to a a large insulated family room with high ceilings and skylight, can be converted back into garage. Large basement has rec room and bedroom. 4 washrooms total. Well manicured back yard with Stone tiles, wood fence, mature trees, shed, flagstones, asphalt driveway, no sidewalk, approximately 8 cars can fit on driveway. This is a lovely enclave in Trelawny Estates near parks and all amenities. (id:63267)
Home overview
- Cooling Central air conditioning
- Heat source Natural gas
- Heat type Forced air
- Sewer/ septic Sanitary sewer
- # total stories 2
- # parking spaces 8
- Has garage (y/n) Yes
- # full baths 3
- # half baths 1
- # total bathrooms 4.0
- # of above grade bedrooms 4
- Flooring Hardwood, carpeted
- Subdivision Lisgar
- Directions 1949410
- Lot size (acres) 0.0
- Listing # W12348701
- Property sub type Single family residence
- Status Active
- Bedroom 3.5m X 2.69m
Level: 2nd - 2nd bedroom 3.5m X 3.01m
Level: 2nd - Primary bedroom 5.21m X 3.07m
Level: 2nd - 4th bedroom 7.13m X 4.57m
Level: Basement - Recreational room / games room 4.82m X 2.89m
Level: Basement - Foyer 1.8m X 1.7m
Level: Main - Family room 5.85m X 5.32m
Level: Main - Living room 7.52m X 4.03m
Level: Main - Dining room 4.24m X 3.02m
Level: Main - Kitchen 3.34m X 2.9m
Level: Main
- Listing source url Https://www.realtor.ca/real-estate/28742528/6604-tenth-line-w-mississauga-lisgar-lisgar
- Listing type identifier Idx

$-3,187
/ Month

