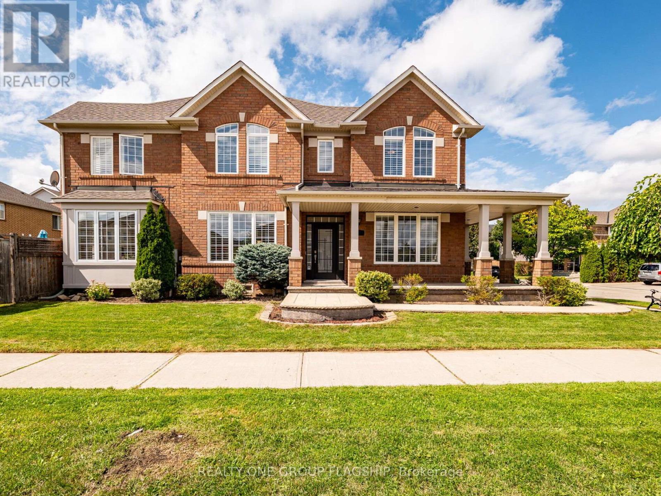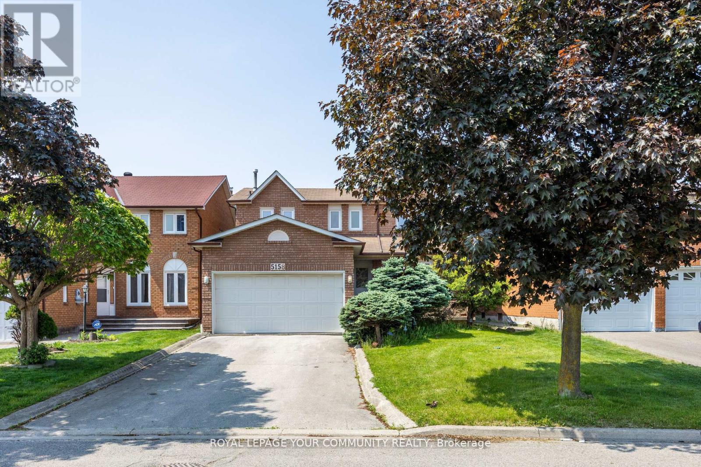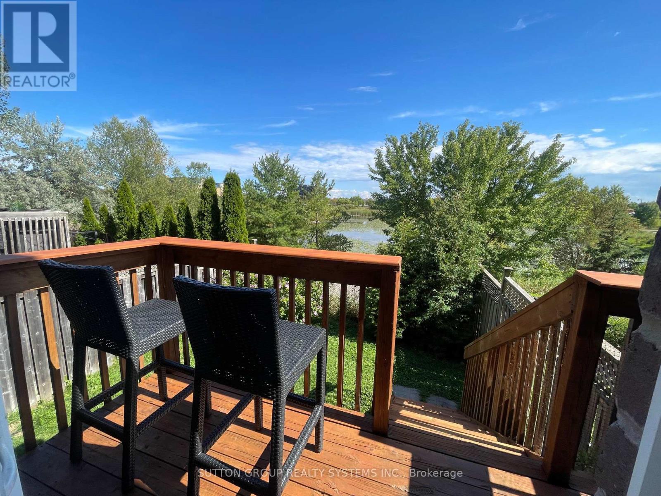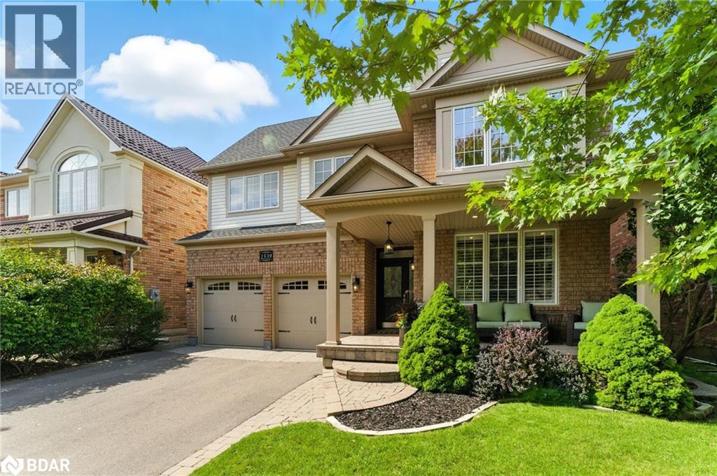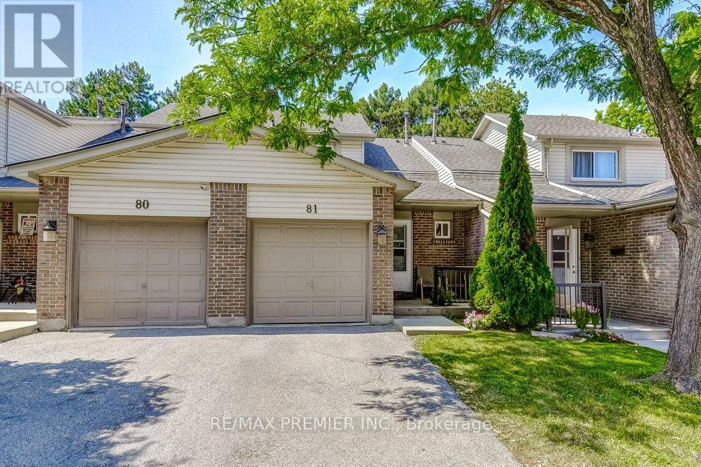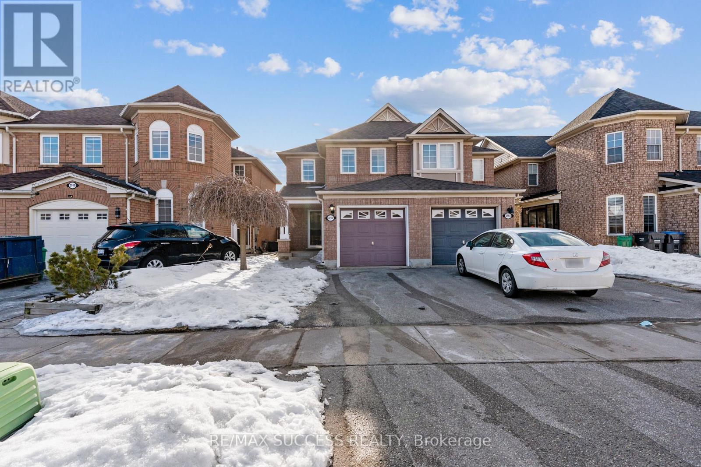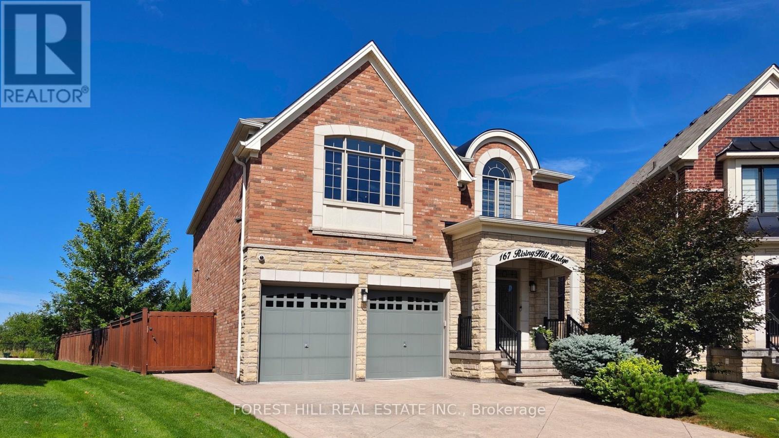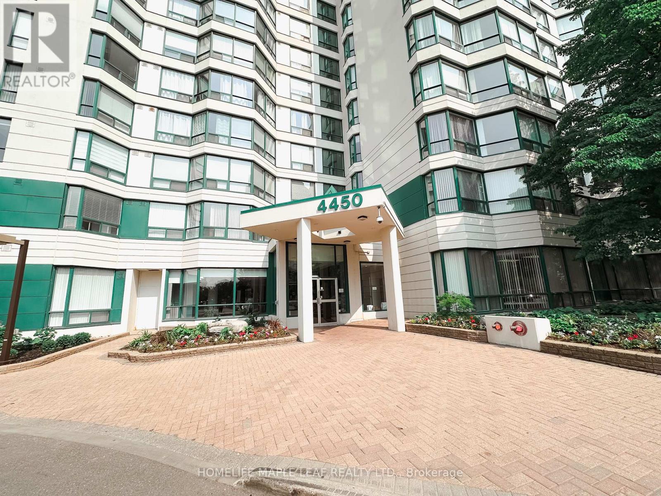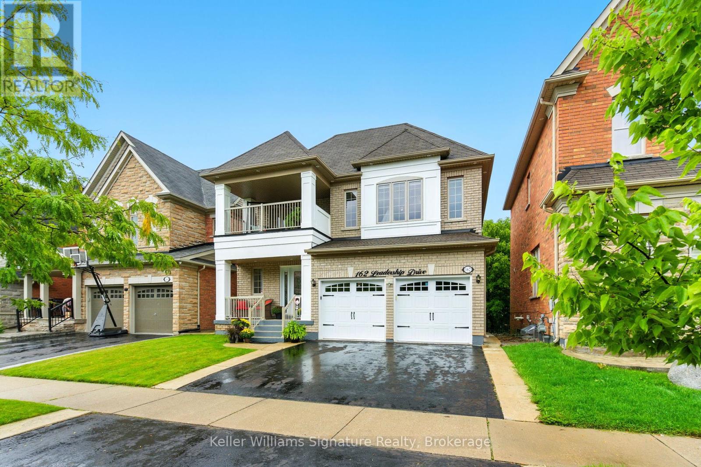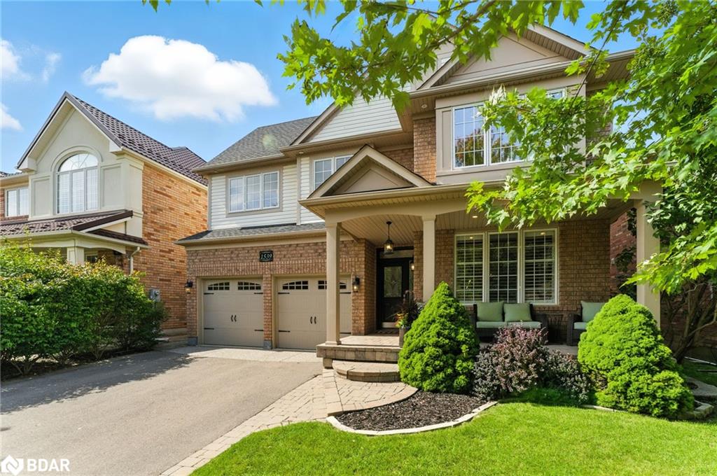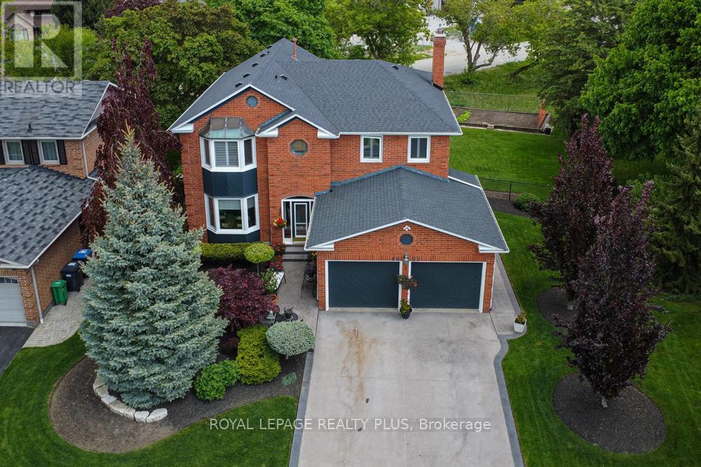- Houseful
- ON
- Mississauga
- Meadowvale
- 6636 Edenwood Dr
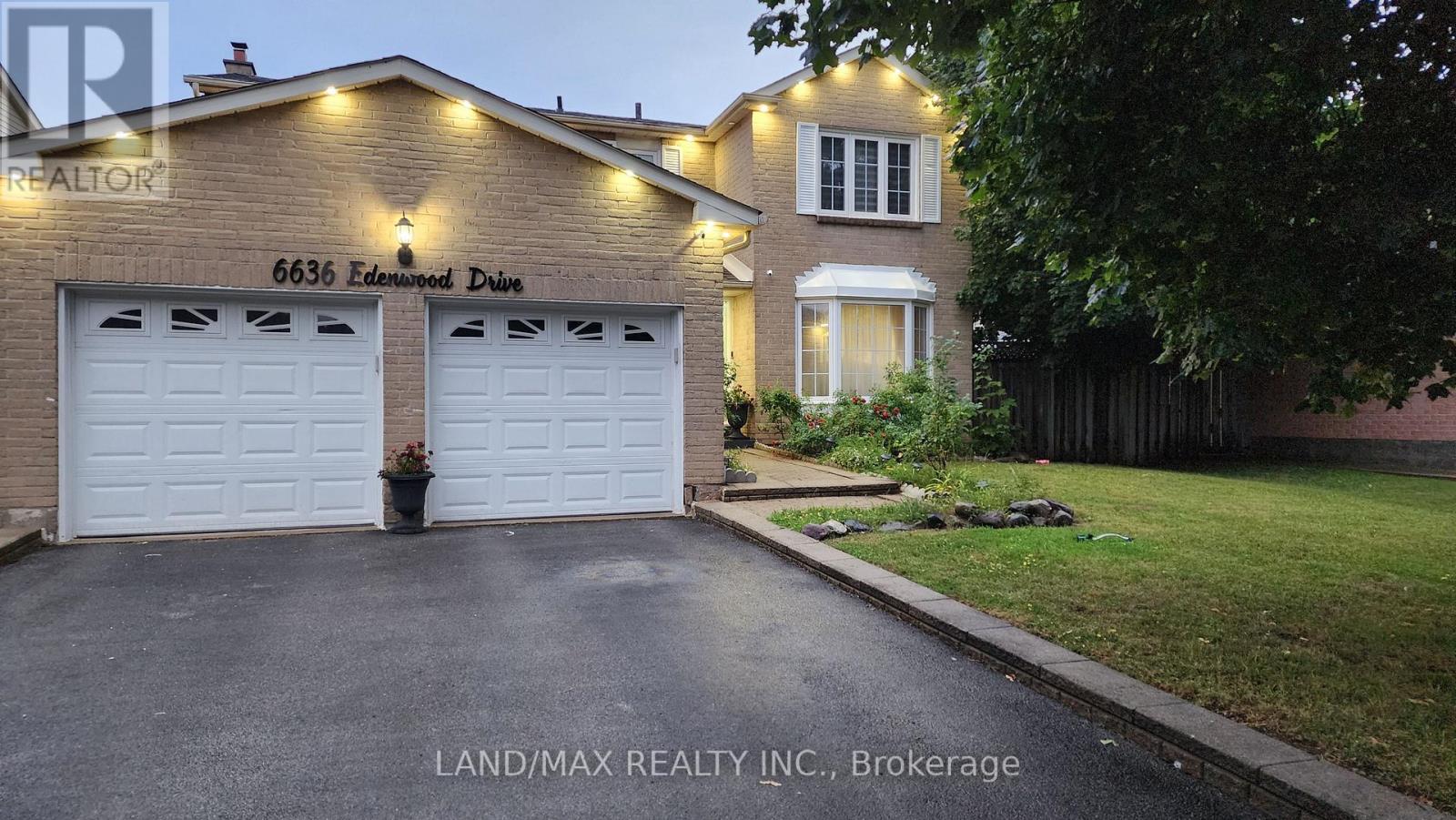
Highlights
Description
- Time on Houseful19 days
- Property typeSingle family
- Neighbourhood
- Median school Score
- Mortgage payment
Don't Miss This Incredible Opportunity To Own A Spacious, Updated Family Home With A Separate Entrance, Kitchen And 2Bd Basement Apt In One Of Mississauga Most Desirable And Convenient Neighbourhoods! This Bright And Beautifully Maintained 4+2 Bedroom, 4-Bathroom Home Offers An Ideal Blend Of Comfort, Style, And Functionality Perfect For Growing Or Multigenerational Families. Step Inside To Discover A Sunlit Interior With Large Windows, Pot Lights, Tile And Hardwood Flooring Throughout. Family Size Renovated Kitchen (2020/2021) Features Modern Cabinetry And Marble Countertops, Remote Controlled Blinds. This Home Flows Effortlessly Into Multiple Living Spaces, Including A Generous Family Room With Fireplace And Three Walkouts To A Pool-Sized Backyard, Large Deck and Gazebo For Entertaining Or Relaxing Outdoors. There Are 4 Oversized Bedrooms, Updated Bathrooms, Double-Car Garage With Direct Home Access. New Garage Doors (2020)New Doors And Windows (2021)Exterior 2nd Floor Eavestrough, Accent Lighting For Enhanced Curb Appeal. New Roof (2020). Interior/Exterior Security Camera's, Blinds, Garage/Front Doors, Exterior LED Lights All Controlled By Your Phone App. Separate Side Entrance To The Recently Built Kitchen and 2Bedrooms In The Bsmt. Includes, A 3pc Bath. This Additional Space Will Offer Excellent Potential For In-Laws Or Rental Income (Buyer To Verify Local By-Laws)..Located Just Steps From Meadowvale Town Centre, Parks, Restaurants, Close To Churches, Mosque, And On The Direct UTM Bus Line, Schools. Easy Access to Hwy's 401, 403, 407. This Home Is Perfectly Positioned For Convenience And Community. This Is The Family Home You've Been Waiting For! (id:63267)
Home overview
- Cooling Central air conditioning
- Heat source Natural gas
- Heat type Forced air
- Sewer/ septic Sanitary sewer
- # total stories 2
- Fencing Fenced yard
- # parking spaces 5
- Has garage (y/n) Yes
- # full baths 3
- # half baths 1
- # total bathrooms 4.0
- # of above grade bedrooms 6
- Flooring Hardwood
- Has fireplace (y/n) Yes
- Subdivision Meadowvale
- Lot size (acres) 0.0
- Listing # W12309653
- Property sub type Single family residence
- Status Active
- Primary bedroom 5.45m X 3.65m
Level: 2nd - 2nd bedroom 5.4m X 3.55m
Level: 2nd - 4th bedroom 3.59m X 3.38m
Level: 2nd - 3rd bedroom 3.7m X 3.3m
Level: 2nd - Bedroom Measurements not available
Level: Basement - 5th bedroom Measurements not available
Level: Basement - Other Measurements not available
Level: Basement - Kitchen 5.48m X 3.84m
Level: Main - Dining room 4.09m X 3.7m
Level: Main - Living room 5.9m X 3.38m
Level: Main - Family room 5.8m X 3.45m
Level: Main
- Listing source url Https://www.realtor.ca/real-estate/28658542/6636-edenwood-drive-mississauga-meadowvale-meadowvale
- Listing type identifier Idx

$-3,680
/ Month

