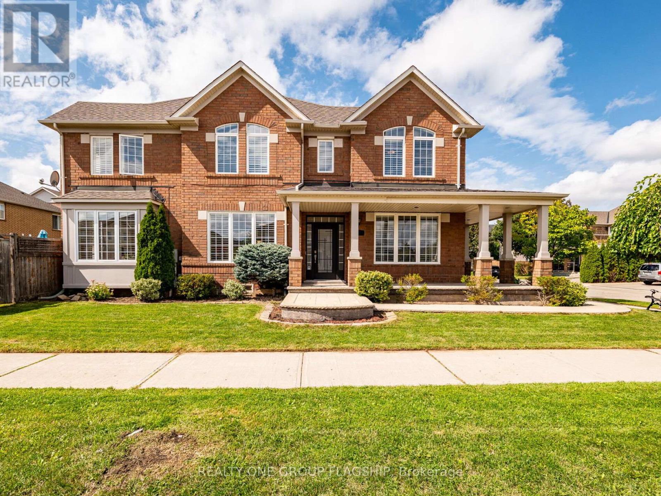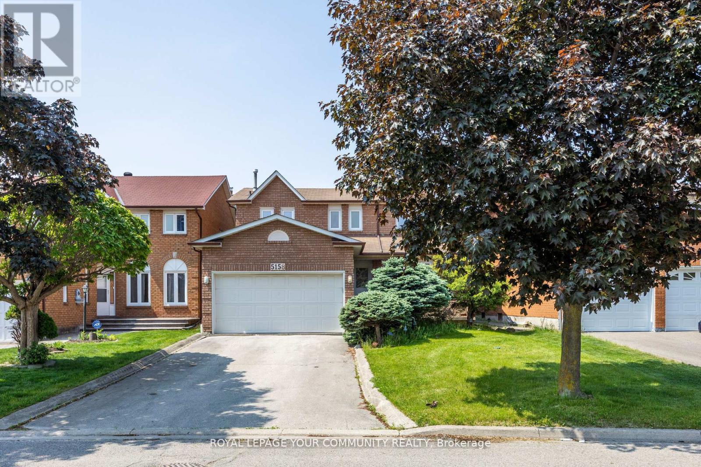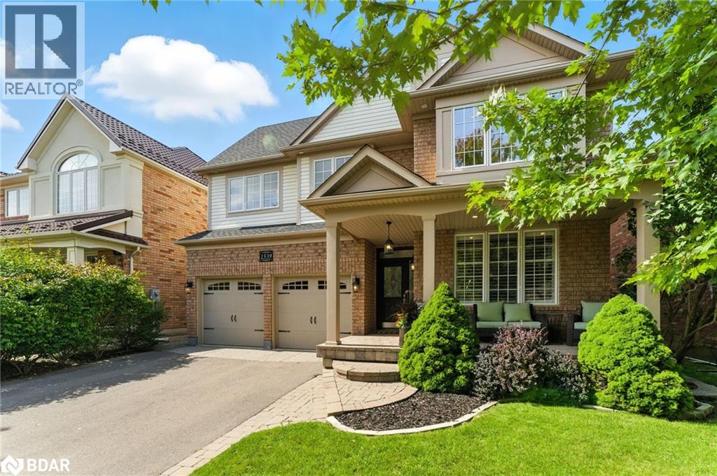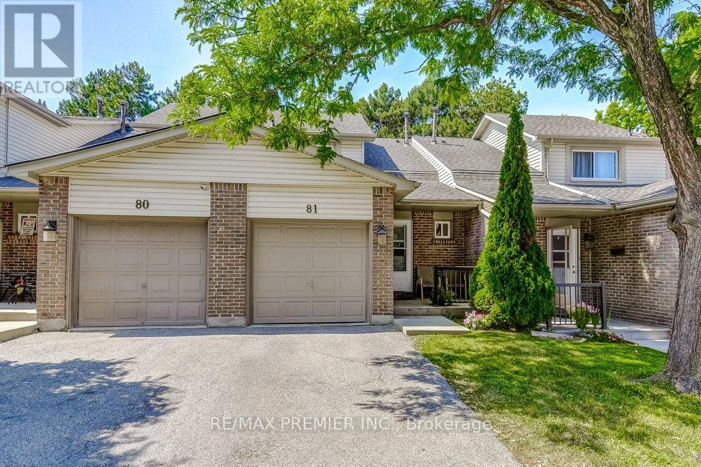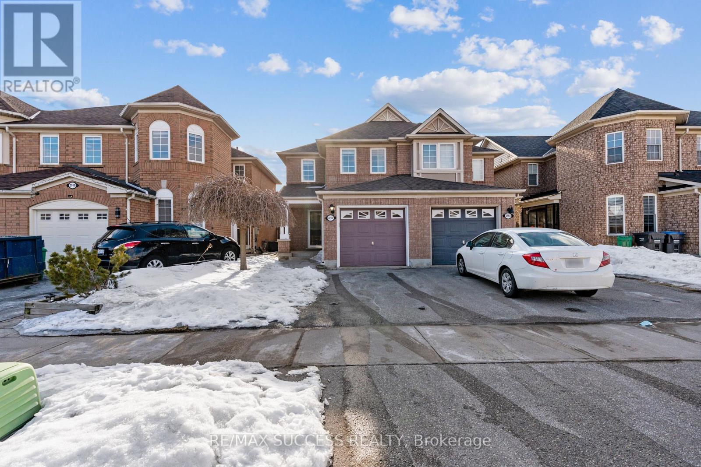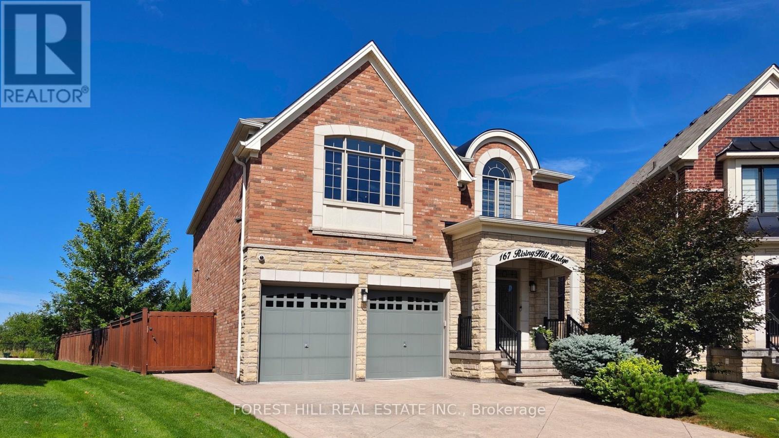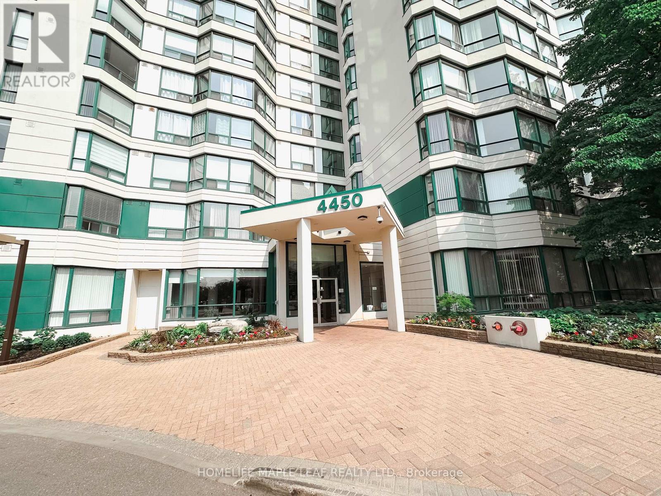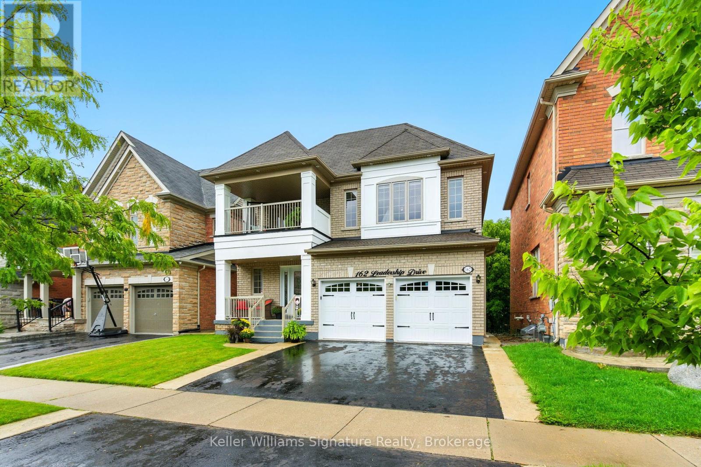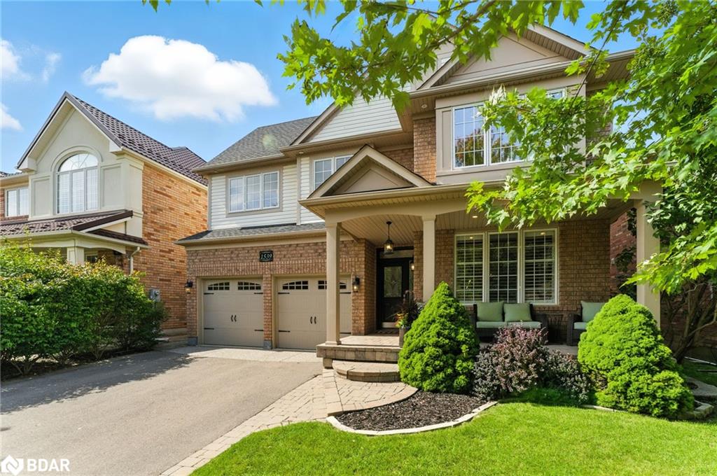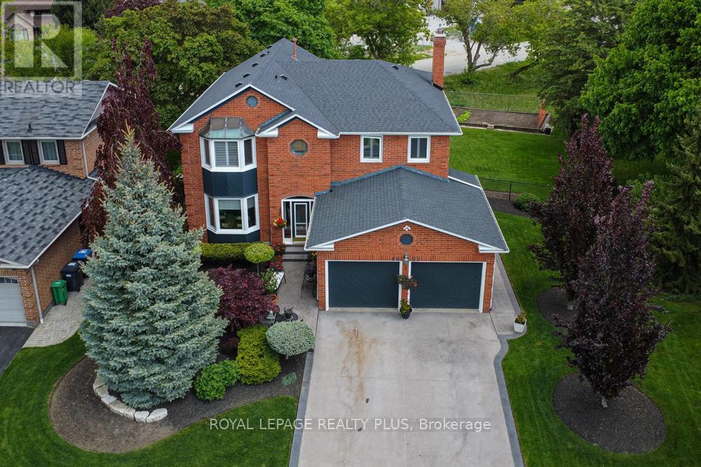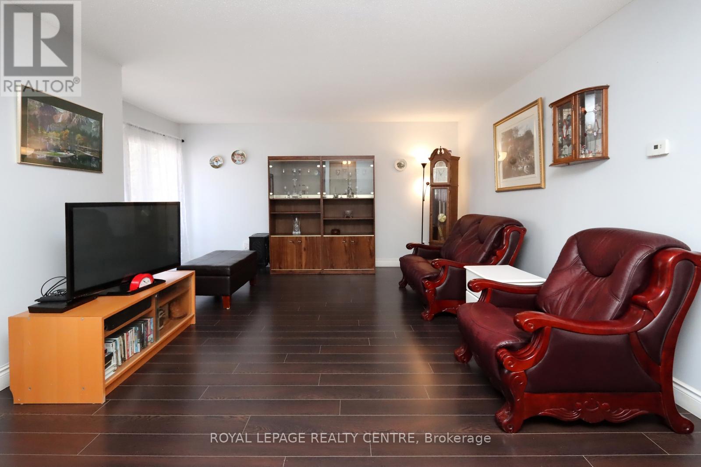- Houseful
- ON
- Mississauga
- Meadowvale
- 6720 Glen Erin Drive Unit 514
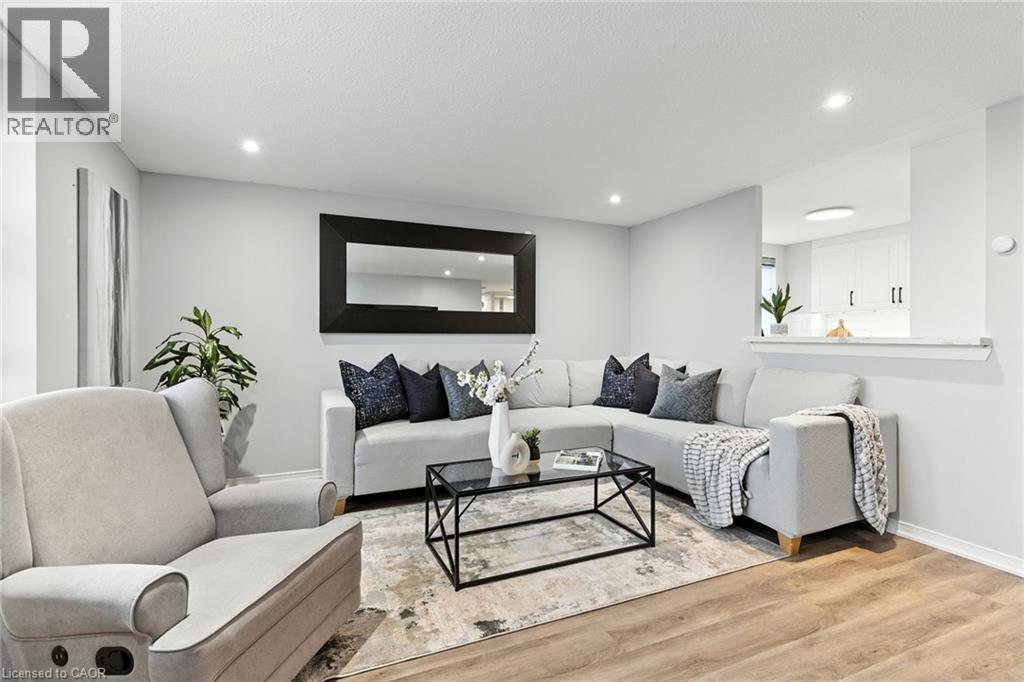
6720 Glen Erin Drive Unit 514
6720 Glen Erin Drive Unit 514
Highlights
Description
- Home value ($/Sqft)$579/Sqft
- Time on Houseful14 days
- Property typeSingle family
- Neighbourhood
- Median school Score
- Year built2006
- Mortgage payment
Discover Modern Comfort In This Beautifully Cared-For Corner Unit In Mississauga’s Most Desirable Location! This 2 Bedroom, 1 Bathroom End Unit Condo Is Move-In Ready And Filled W/ Modern Upgrades! Enjoy Carpet-Free Living W/ New Luxury Vinyl Plank (LVP) Floors (Jul 2023), A Fully Renovated Kitchen (Dec 2024) Featuring Quartz Countertops, Backsplash, New Microwave W/ Exhaust, Deep S/S Sink, Extra Pantry, And Under-Cabinet Lighting. The Open-Concept Dining And Living Area Is Enhanced By Dimmable Potlights (2023) And Slim 15” LED Ceiling Lights With Adjustable Color Temperature (Sep 2024). A Private Balcony Reveals Clear Southern Views. Additional Features Include A Newly Installed Air Conditioner/Heat Pump (Jul 2025) W/ A 7-Year Warranty Included, A 4-PC Washroom W/ Bidet (2023), And The Convenience Of An In-Suite Washer/Dryer Unit (2024) And In-Suite Storage Equivalent To The Size Of A Standard Locker. This Unit Also Comes With 2 Exclusive Parking Spaces (1 Covered, 1 Surface) And 2 Bike Storage Spots. Hydro, Heat, And Water Are All Included In The Maintenance Fee, Offering Worry-Free Living! At Hallmark Place, Residents Enjoy Excellent Amenities Such As A Heated Outdoor Pool And A Fully Equipped Exercise/Gym Room, Party Room, Visitor Parking, Security System, Bike Storage, All Utilities Included: Heat, Electricity, Water. Conveniently Located Close To HWY401 403 407, Credit Valley Hospital, Meadowvale Town Centre, GO Millcreek Station, GO Meadowvale, Heartland Town Centre, Parks, Reputable Schools, A Community Recreation Centre And So Much More! — This Condo Offers The Perfect Balance Of Comfort, Convenience, And Lifestyle. (id:63267)
Home overview
- Cooling Central air conditioning
- Heat type Forced air
- Has pool (y/n) Yes
- Sewer/ septic Municipal sewage system
- # total stories 1
- # parking spaces 2
- Has garage (y/n) Yes
- # full baths 1
- # total bathrooms 1.0
- # of above grade bedrooms 2
- Community features Quiet area, community centre, school bus
- Subdivision 0040 - meadowvale
- Lot size (acres) 0.0
- Building size 862
- Listing # 40760672
- Property sub type Single family residence
- Status Active
- Storage 1.549m X 1.219m
Level: Main - Foyer 1.702m X 3.2m
Level: Main - Bedroom 2.667m X 4.267m
Level: Main - Dining room 2.159m X 2.743m
Level: Main - Primary bedroom 3.023m X 4.267m
Level: Main - Living room 4.902m X 3.988m
Level: Main - Kitchen 2.896m X 2.642m
Level: Main - Bathroom (# of pieces - 4) 1.575m X 3.2m
Level: Main
- Listing source url Https://www.realtor.ca/real-estate/28760841/6720-glen-erin-drive-unit-514-mississauga
- Listing type identifier Idx

$-608
/ Month

