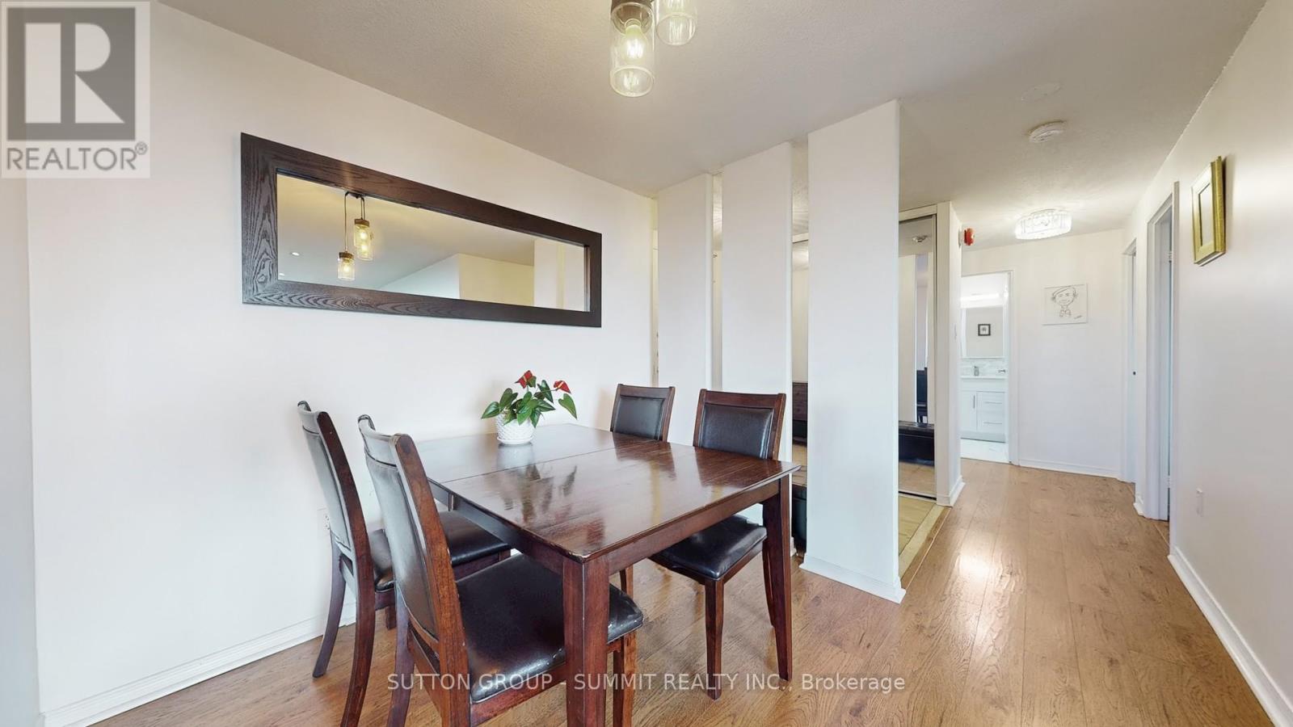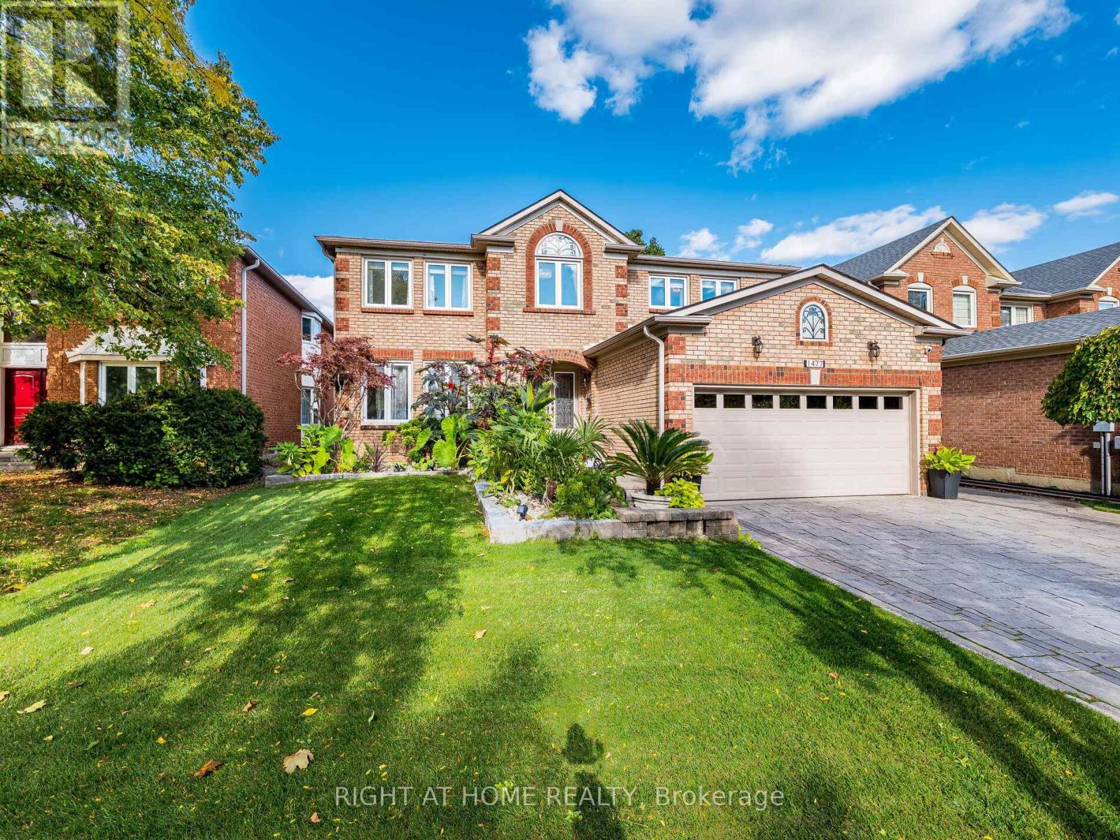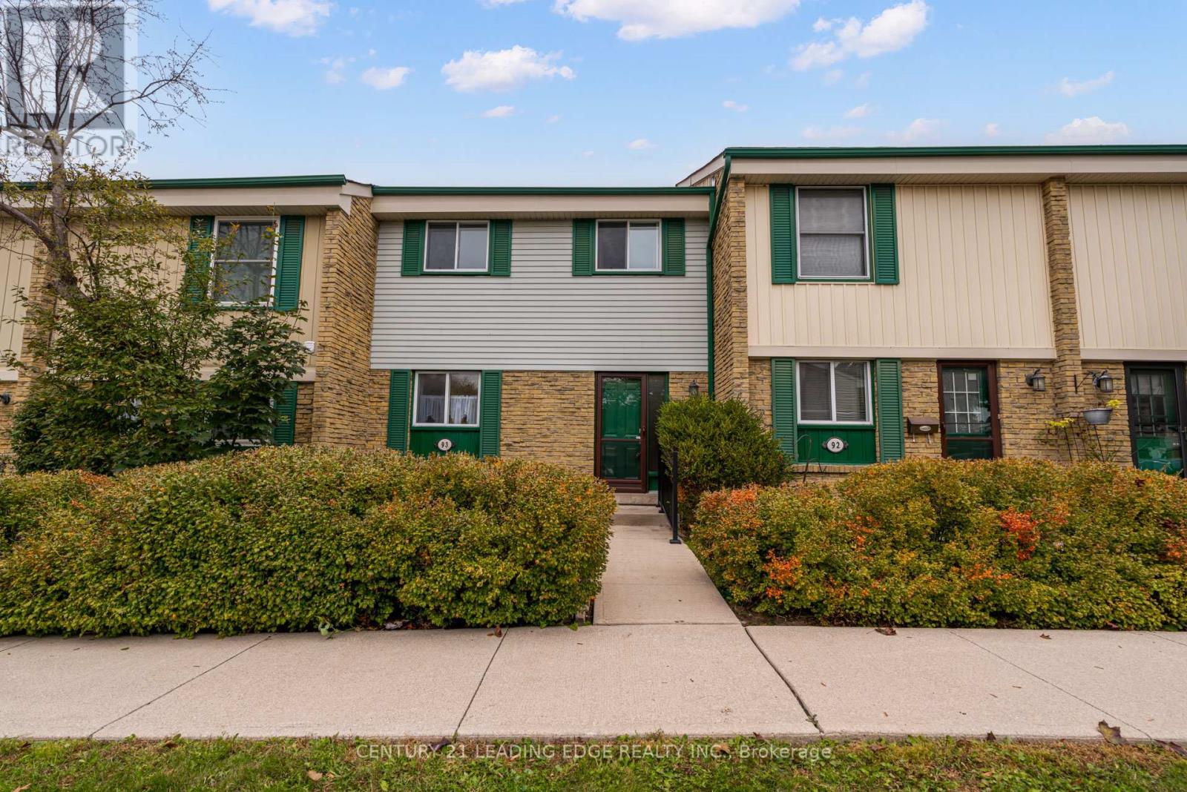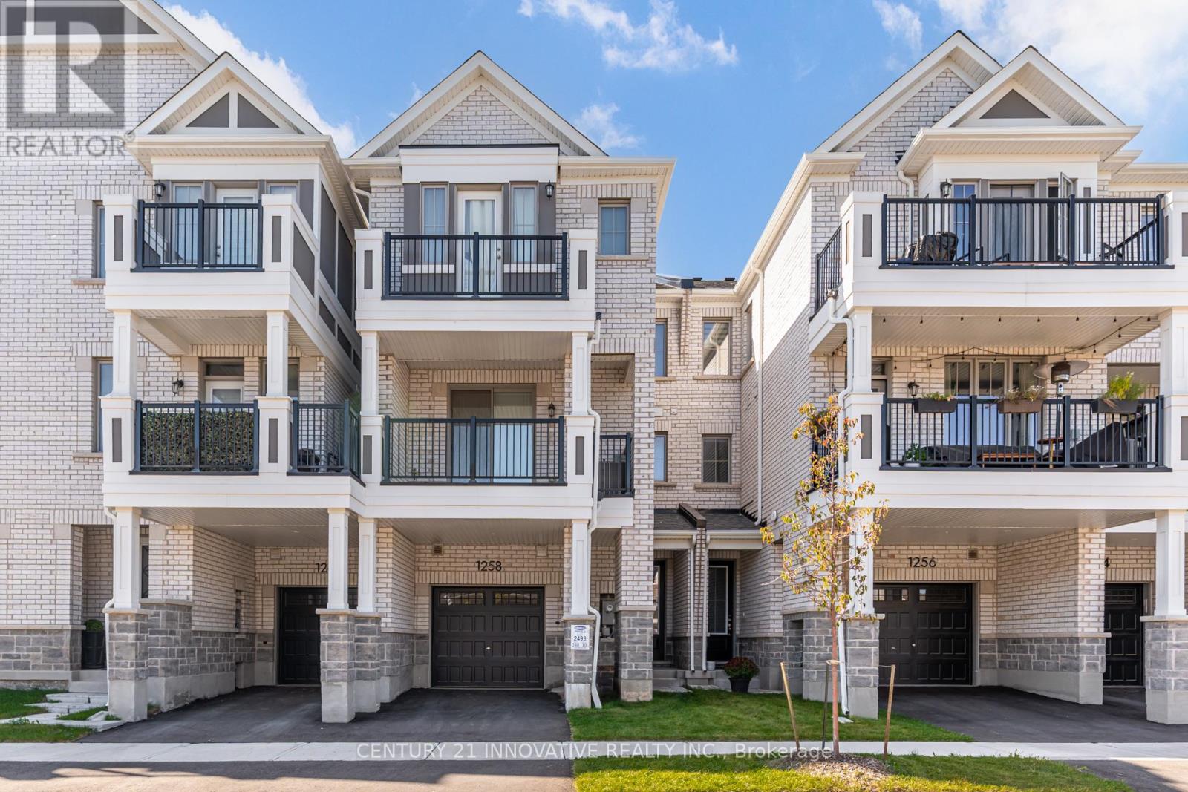- Houseful
- ON
- Mississauga
- Meadowvale
- 706 6720 Glen Erin Dr

706 6720 Glen Erin Dr
706 6720 Glen Erin Dr
Highlights
Description
- Time on Houseful42 days
- Property typeSingle family
- Neighbourhood
- Median school Score
- Mortgage payment
2 PARKING SPOTS!!!Affordable CORNER CONDO* Family size KITCHEN WITH A WINDOW , lots of cupboards, counter space, extra electrical outlets (for all your kitchen processors) and a breakfast bar overlooking the living room! EXTRA WIDE Main entrance , so no problems to fit any type of furniture with ease! Ensuite laundry (newer washer and dryer), gleaming high end-laminate floors throughout, open concept layout, large Bedrooms (double closet) and a wood floor, open balcony with panoramic views ** All this in a great , family friendly neighborhood with Public Transportation (including GO station) at your doorsteps, walking distance to parks , shopping (Meadowvale Town Centre, library and short drive to Highways 401 and407. Your maintenance fee includes hydro, gas, water and more! Building amenities include outdoor pool, bike Room, gym, Security and Party Room ** (id:63267)
Home overview
- Cooling Wall unit
- Heat source Electric
- Heat type Forced air
- Has pool (y/n) Yes
- # parking spaces 2
- Has garage (y/n) Yes
- # full baths 1
- # total bathrooms 1.0
- # of above grade bedrooms 2
- Flooring Laminate, ceramic
- Community features Pet restrictions
- Subdivision Meadowvale
- View View
- Directions 1423073
- Lot size (acres) 0.0
- Listing # W12388746
- Property sub type Single family residence
- Status Active
- Dining room 2.65m X 2.64m
Level: Flat - Kitchen 2.81m X 2.65m
Level: Flat - Primary bedroom 4.35m X 3.08m
Level: Flat - 2nd bedroom 4.35m X 2.72m
Level: Flat - Living room 5.09m X 4.45m
Level: Flat
- Listing source url Https://www.realtor.ca/real-estate/28830581/706-6720-glen-erin-drive-mississauga-meadowvale-meadowvale
- Listing type identifier Idx

$-557
/ Month












