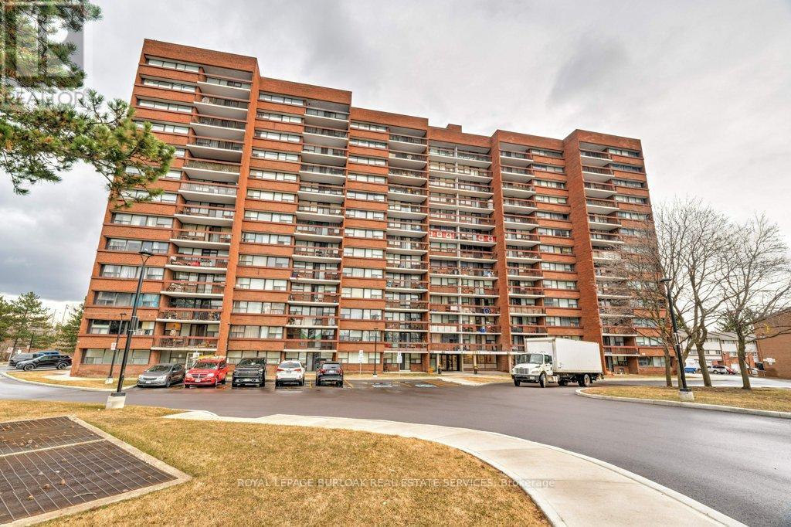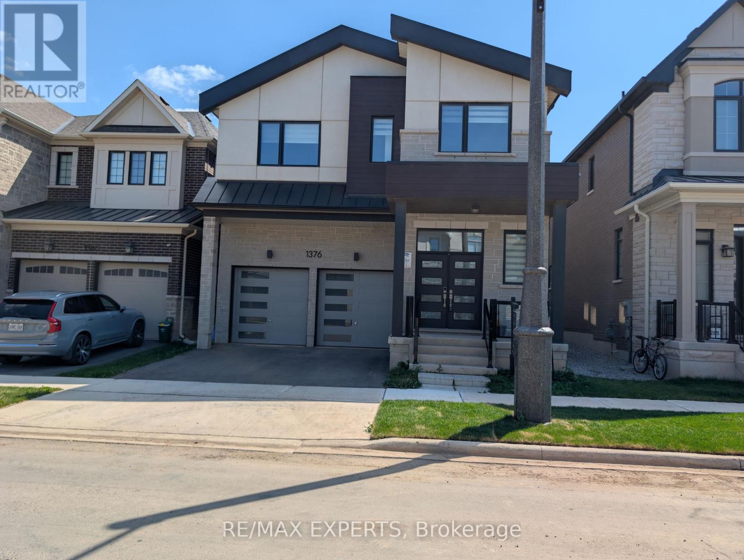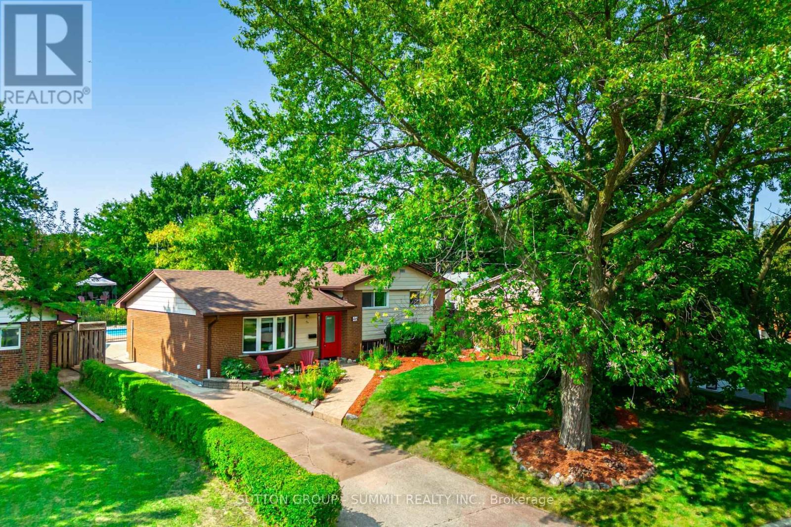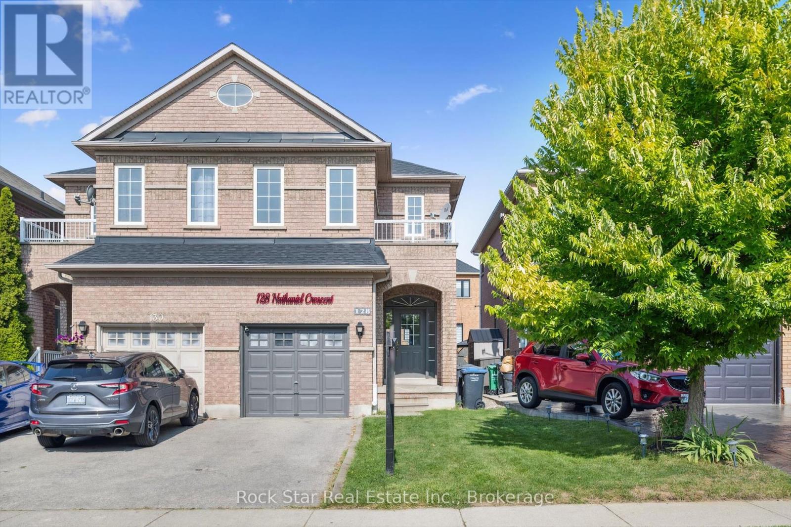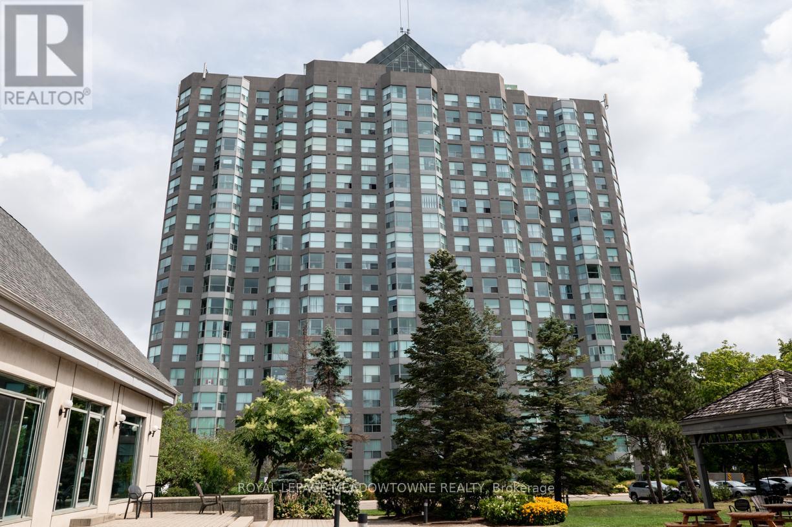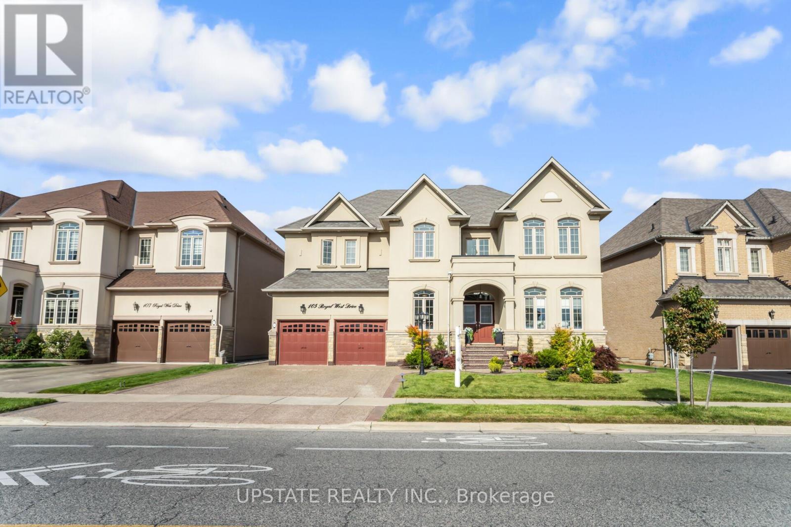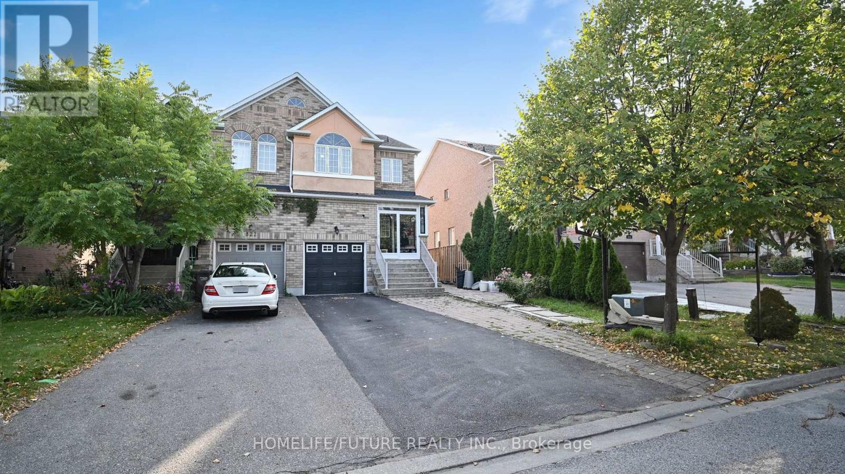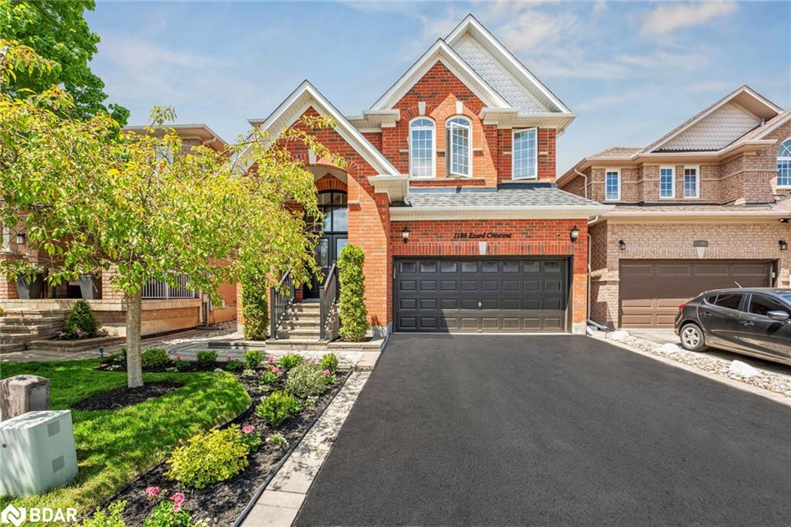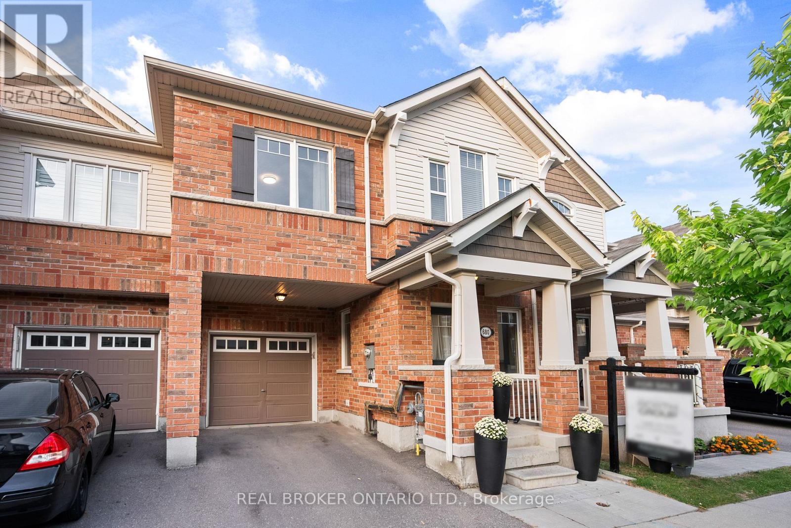- Houseful
- ON
- Mississauga Lisgar
- Lisgar
- 6747 Bansbridge Cres
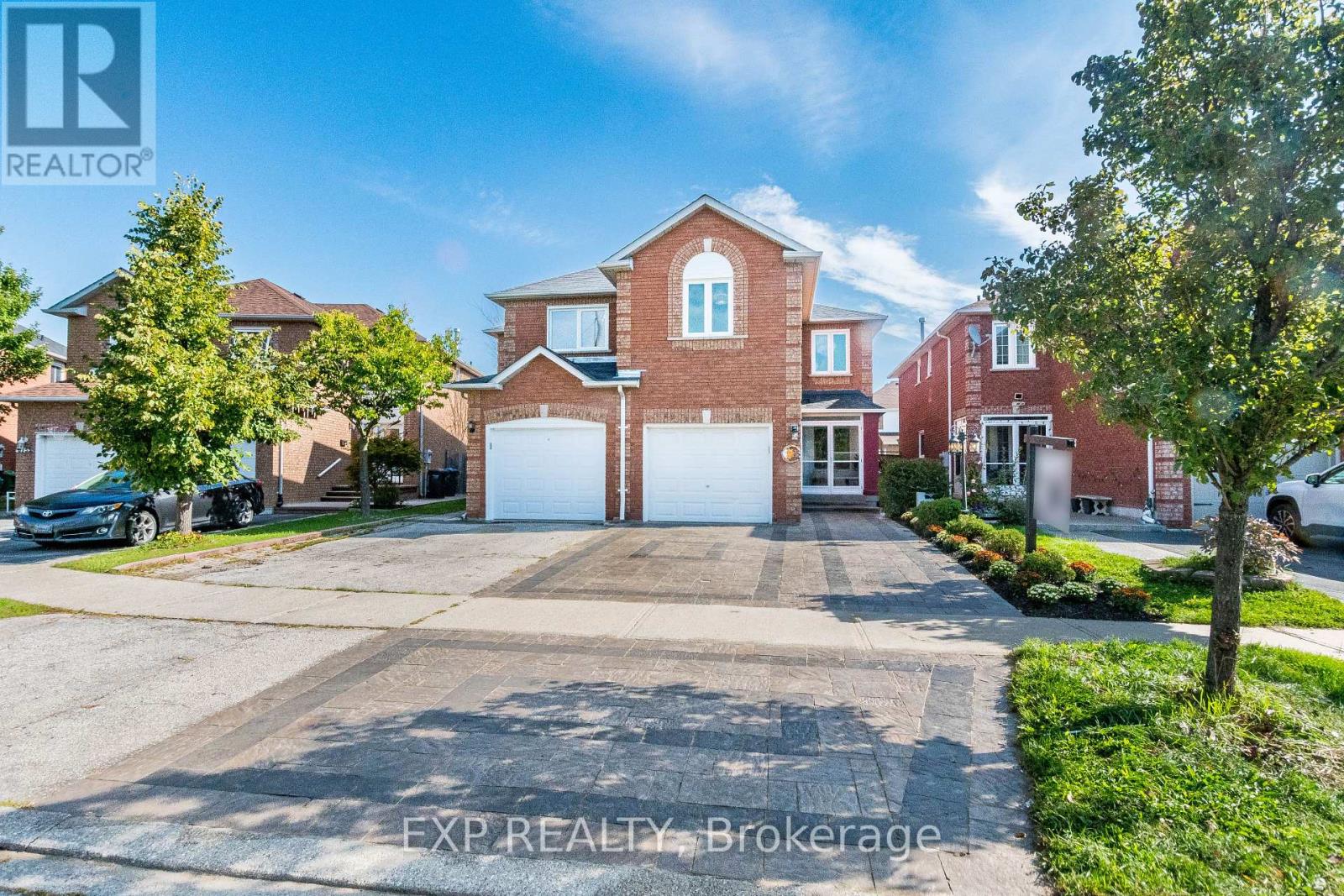
Highlights
Description
- Time on Housefulnew 2 hours
- Property typeSingle family
- Neighbourhood
- Median school Score
- Mortgage payment
Shows Beautifully! This Charming Semi-Detached Home Is Tucked Away On A Quiet, Family Friendly Crescent. Offering Stunning Curb Appeal With An Interlocking Stone Driveway, A Front Garden, And An Enclosed Porch. Step Inside To Freshly Painted Interiors, Hardwood Flooring Throughout, And Open-Concept Living And Dining Areas. A Separate Family Room With A Cozy Stone Fireplace Flows Seamlessly Into The Renovated Kitchen With Quartz Counters, Tile Backsplash, Stainless Steel Appliances, And Walk-Out To The Backyard. The Backyard Is Complete With A Garden And Storage Shed - Perfect For Outdoor Enjoyment. 3 Bedrooms Upstairs, First 2 Bedrooms Are Massive - Master Sized Bedrooms! Including A Renovated Primary Ensuite, Main Bathroom, And A Second Bedroom With Two Closets. The Finished Basement Adds Even More Space With A 4th Bedroom, New 3-Pc Bath, Recreation Area, An Office That Can Be Converted Into A Second Bedroom, Laundry, And Ample Storage. Minutes To Go Stations, Scenic Trails, Parks, Schools, Shopping, And With Easy Access To Hwys 407 & 401. This Lisgar Gem Offers The Perfect Blend Of Comfort, Style, And Convenience! (id:63267)
Home overview
- Cooling Central air conditioning
- Heat source Natural gas
- Heat type Forced air
- Sewer/ septic Sanitary sewer
- # total stories 2
- # parking spaces 3
- Has garage (y/n) Yes
- # full baths 3
- # half baths 1
- # total bathrooms 4.0
- # of above grade bedrooms 4
- Flooring Hardwood, laminate
- Has fireplace (y/n) Yes
- Subdivision Lisgar
- Directions 1560972
- Lot size (acres) 0.0
- Listing # W12397795
- Property sub type Single family residence
- Status Active
- 3rd bedroom 5m X 3.4m
Level: 2nd - 2nd bedroom 3.7m X 3.05m
Level: 2nd - Primary bedroom 4.51m X 3.7m
Level: 2nd - Office 1m X 1m
Level: Basement - 4th bedroom 1m X 1m
Level: Basement - Recreational room / games room 10.65m X 4.58m
Level: Basement - Kitchen 3.11m X 2.74m
Level: Main - Family room 4.2m X 3.05m
Level: Main - Eating area 2.74m X 2.32m
Level: Main - Dining room 3.05m X 2.74m
Level: Main - Living room 3.05m X 3.05m
Level: Main
- Listing source url Https://www.realtor.ca/real-estate/28850203/6747-bansbridge-crescent-mississauga-lisgar-lisgar
- Listing type identifier Idx

$-2,131
/ Month

