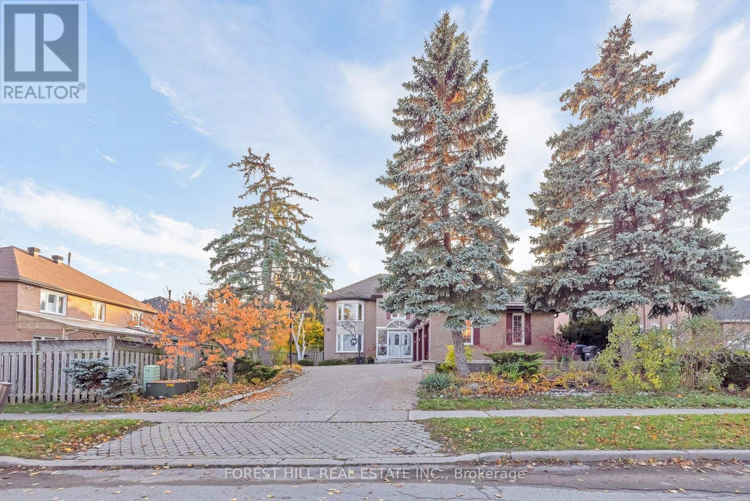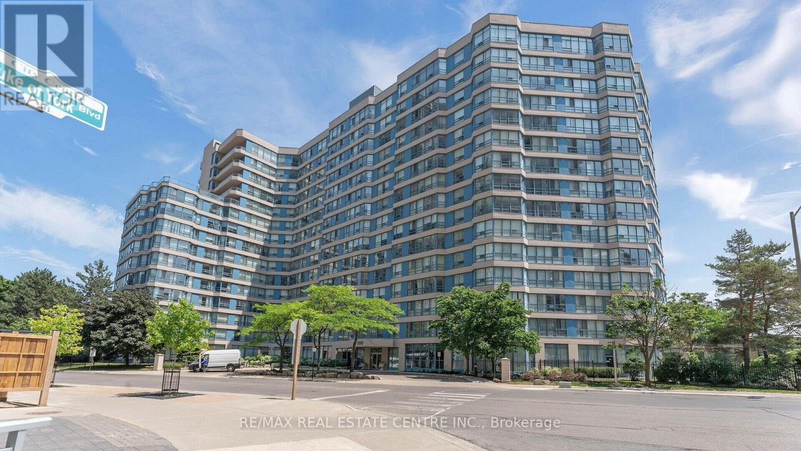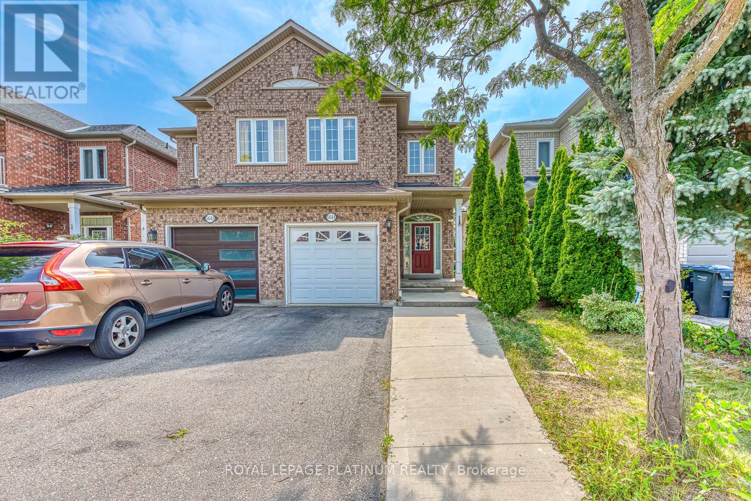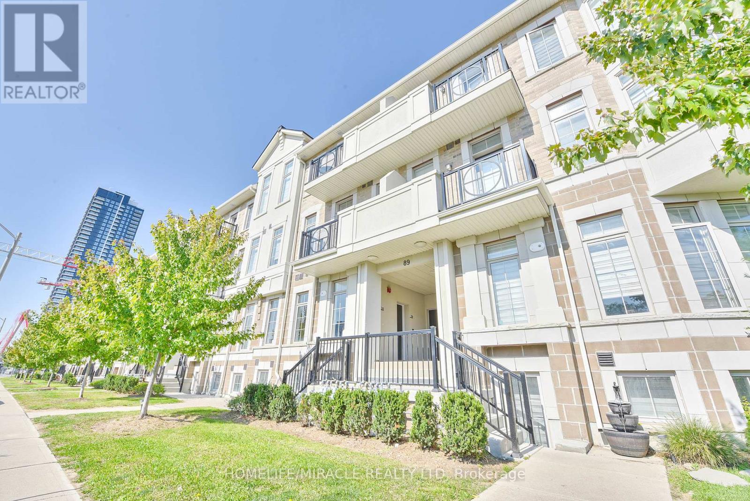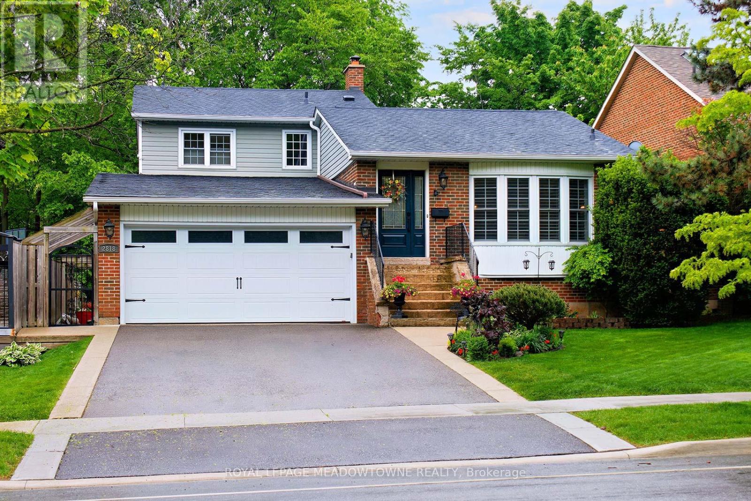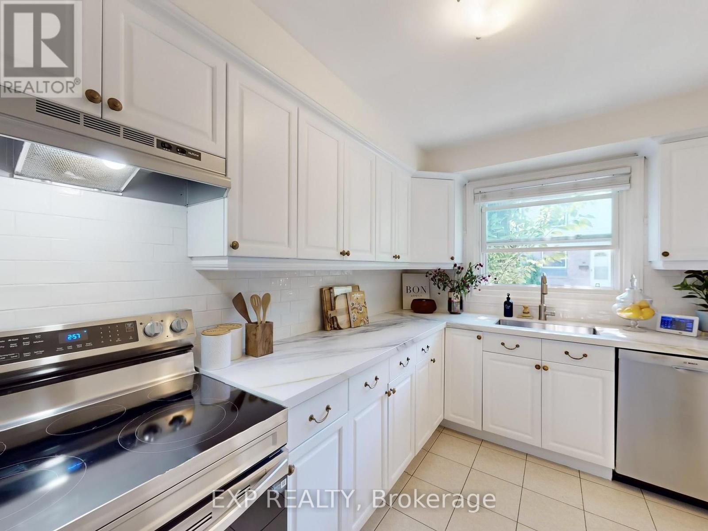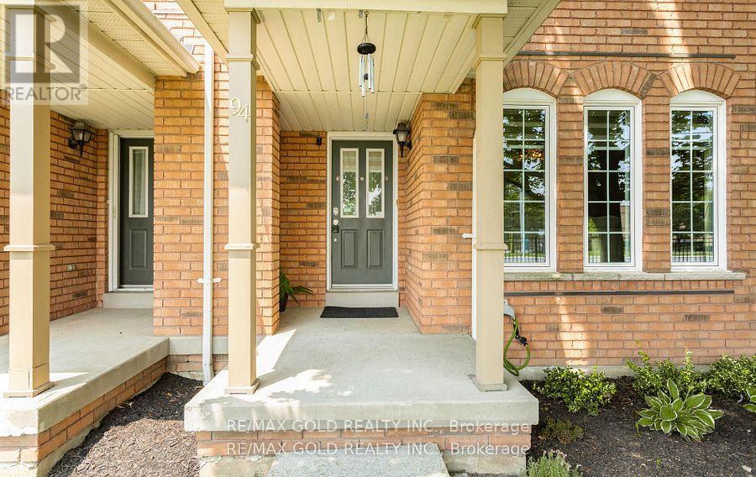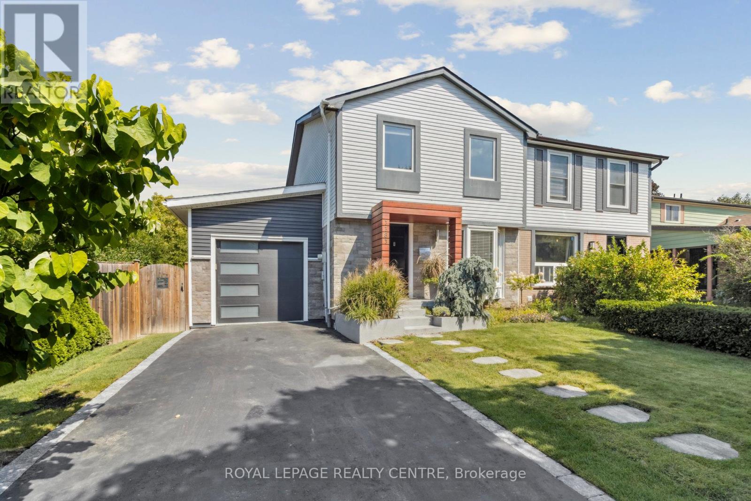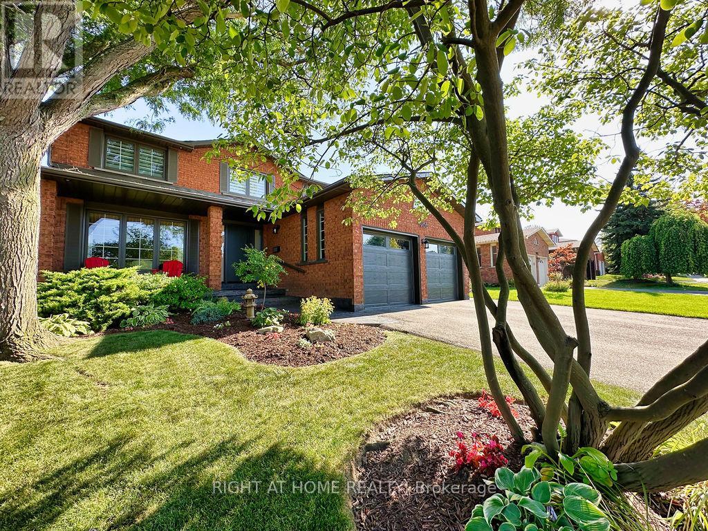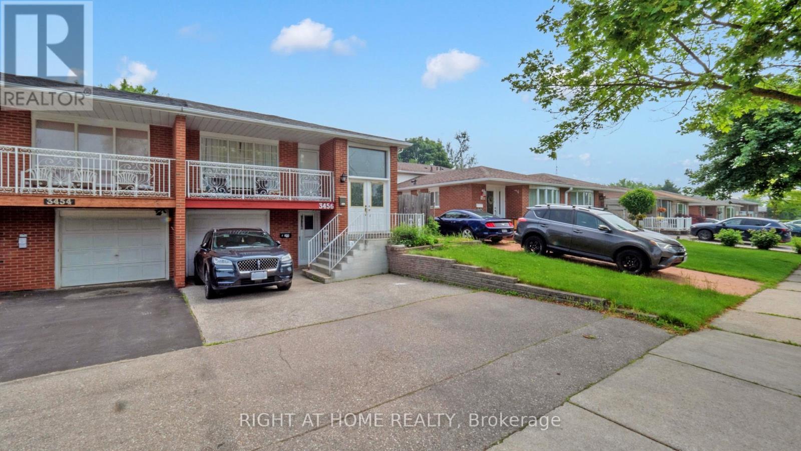- Houseful
- ON
- Mississauga
- Central Erin Mills
- 68 5480 Glen Erin Dr
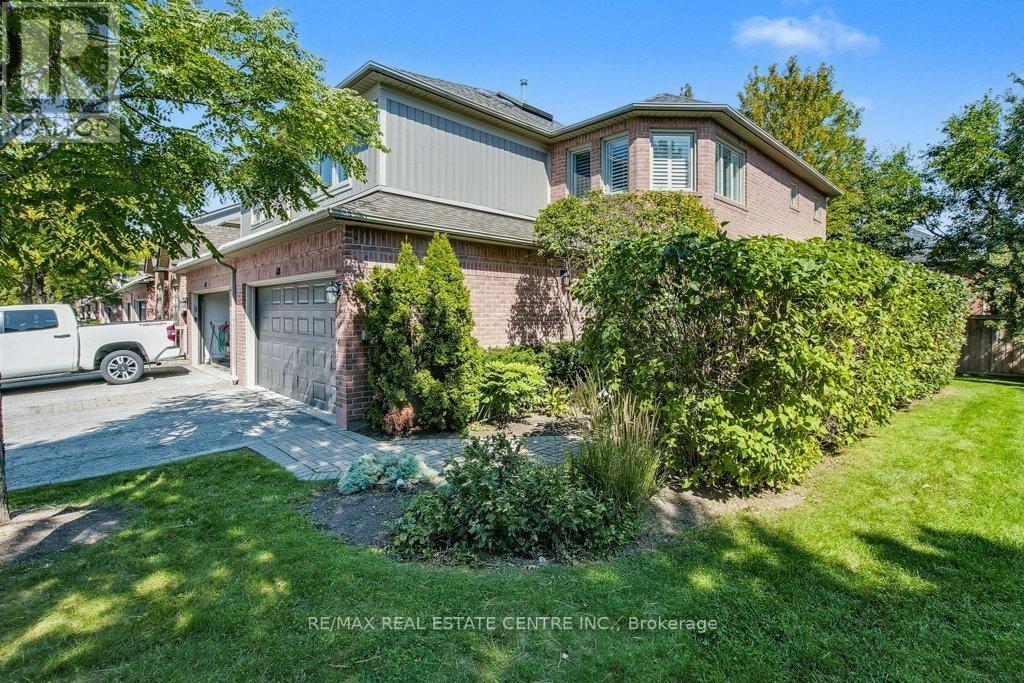
Highlights
Description
- Time on Housefulnew 3 hours
- Property typeSingle family
- Neighbourhood
- Median school Score
- Mortgage payment
Transformed with over $130,000 in renovations over the last 3 years, this stunning home boasts an open, airy kitchen that features custom cabinets, quartz countertops, a marble backsplash, and new high-end appliances, including a Bosch fridge, a built-in GE Café stovetop, oven, and microwave. Enjoy elegant new flooring throughout, which includes coordinating hardwood & laminate, stunning porcelain, and luxurious Berber broadloom with premium underpadding in the basement, along with matching renovated staircases. The master bathroom and powder room have been updated, there are California shutters throughout, and almost every room has been freshly painted for a bright, elegant look. Experience a truly turnkey lifestyle, as the condo corporation handles all exterior maintenance, including window cleaning, landscaping with fertilizing and grass cutting, snow removal and salting right to your door, roof and eavestrough upkeep, and grounds maintenance. Step into your private back and side yard, an end-unit gem where the entrance faces the sideyard and windows overlook it, creating the illusion of expansive space. The tucked-away back deck feels like a detached home, perfect for summer BBQs (gas) or quiet moments, while the Sugar Maple Woods Trail wraps around the complex, with its trailhead just steps from the entrance. Indulge in luxurious, tucked-away complex amenities, such as a resort-quality pool / crystal-clear water, beautiful gardens, and a clubhouse ideal for private parties, all impeccably maintained, & enhanced by loads of visitor parking. This pet-friendly community is ideal for downsizers, professionals, or families. Located just a quick walk from the sought-after John Fraser Secondary School, ranked 20th provincially with a 9.0 out of 10 score, Longos Glen Erin, Erin Mills Town Centre, public transit, pharmacies, restaurants, parks, Erin Meadows Community Centre & Library. A quick drive to highways 410, 407, and 403, Credit Valley Hospital and ALL amenities. (id:63267)
Home overview
- Cooling Central air conditioning
- Heat source Natural gas
- Heat type Forced air
- # total stories 2
- # parking spaces 4
- Has garage (y/n) Yes
- # full baths 2
- # half baths 1
- # total bathrooms 3.0
- # of above grade bedrooms 3
- Flooring Porcelain tile, carpeted, hardwood, laminate, ceramic, vinyl
- Community features Pet restrictions
- Subdivision Central erin mills
- Lot size (acres) 0.0
- Listing # W12399164
- Property sub type Single family residence
- Status Active
- 2nd bedroom 3.81m X 3.75m
Level: 2nd - 3rd bedroom 4.12m X 4.82m
Level: 2nd - Primary bedroom 4.75m X 4.31m
Level: 2nd - Bathroom 2.28m X 2.28m
Level: 2nd - Bathroom 2.43m X 2.61m
Level: 2nd - Recreational room / games room 9.49m X 6.18m
Level: Basement - Laundry 2.14m X 3.25m
Level: Basement - Foyer 1.92m X 2.56m
Level: Main - Living room 4.86m X 3.37m
Level: Main - Dining room 3.87m X 3.33m
Level: Main - Kitchen 6.68m X 2.43m
Level: Main
- Listing source url Https://www.realtor.ca/real-estate/28853437/68-5480-glen-erin-drive-mississauga-central-erin-mills-central-erin-mills
- Listing type identifier Idx

$-2,272
/ Month

