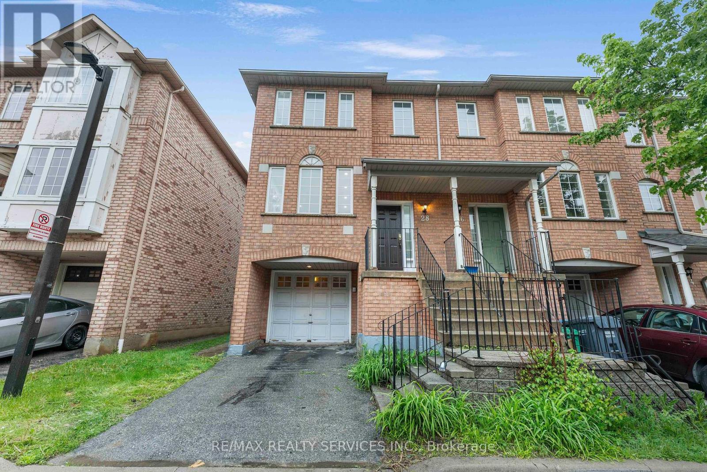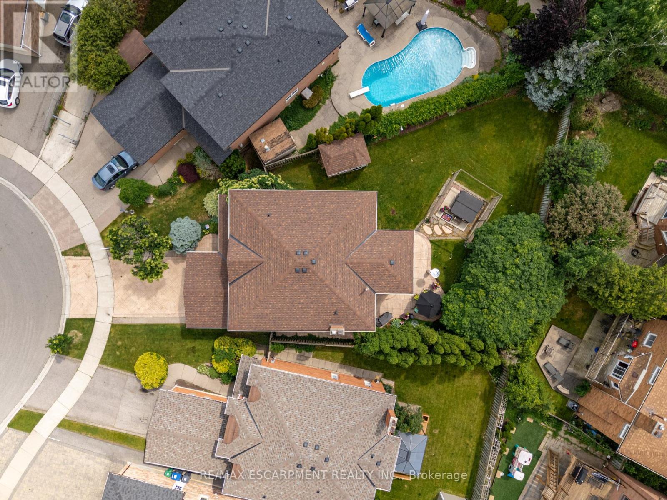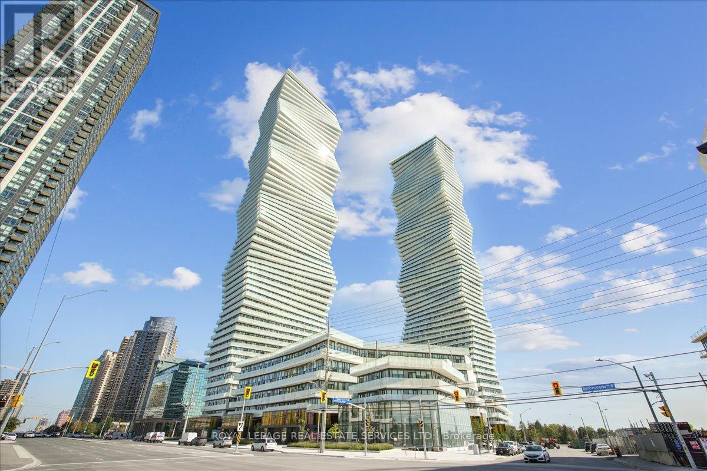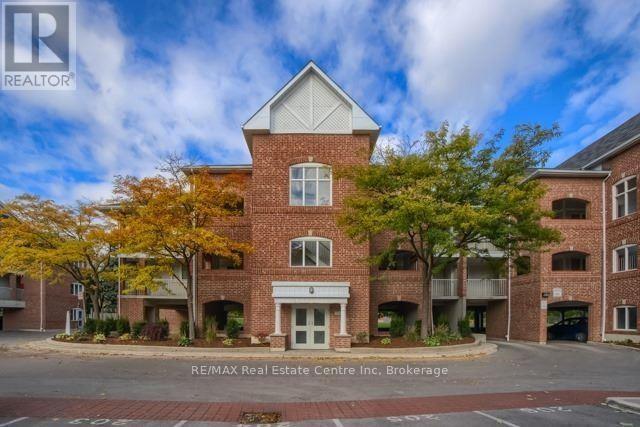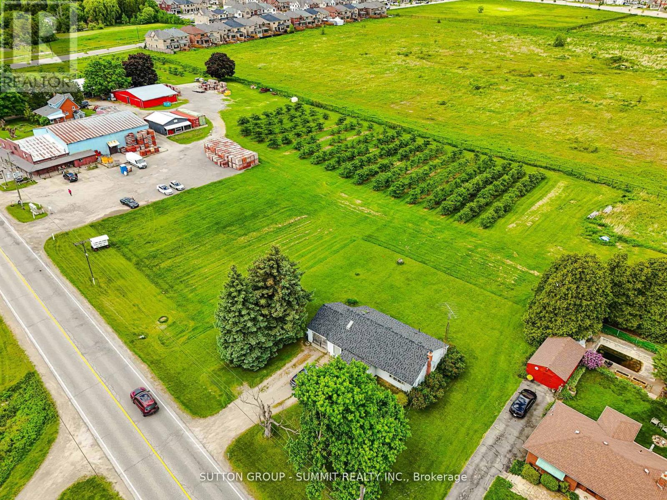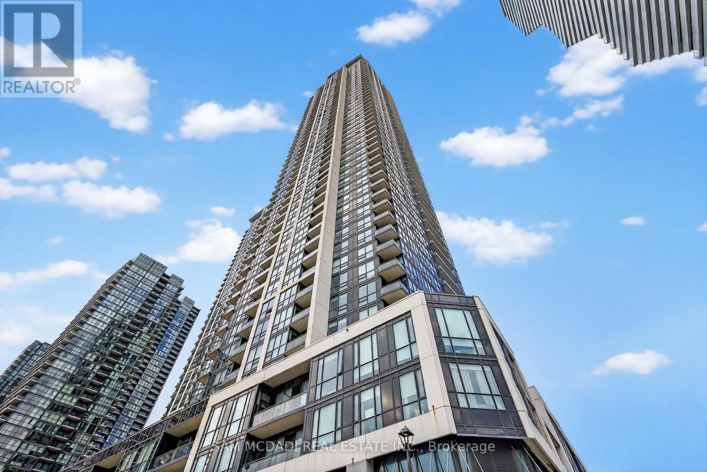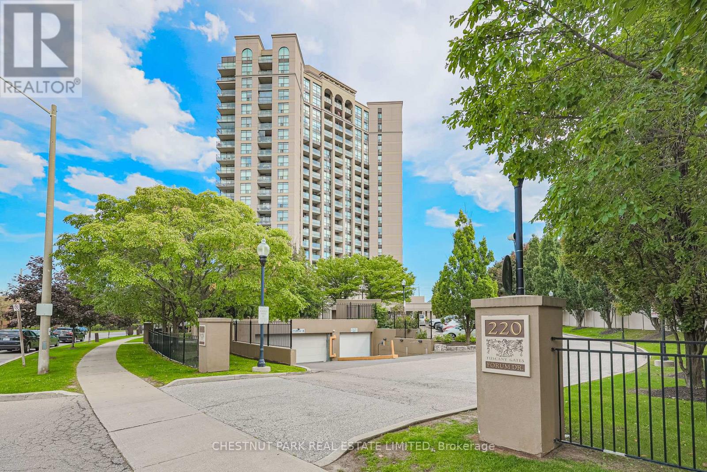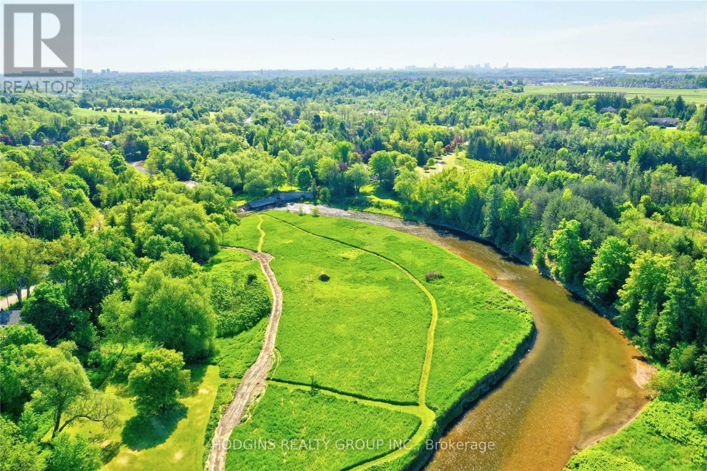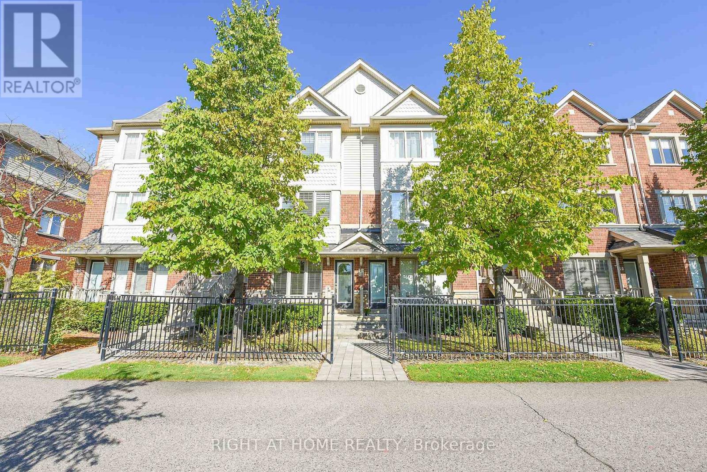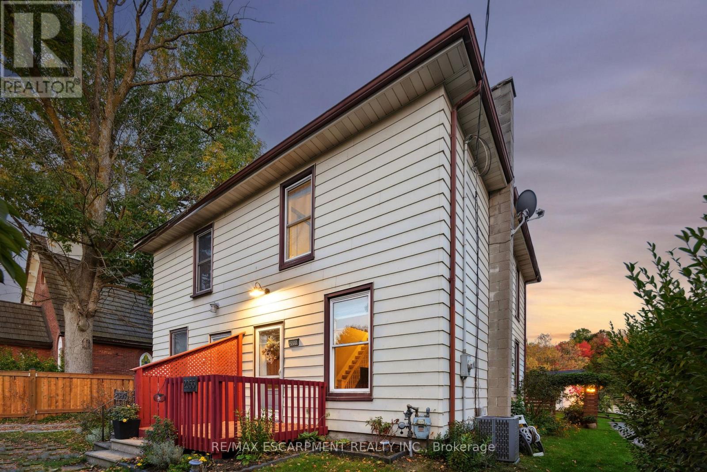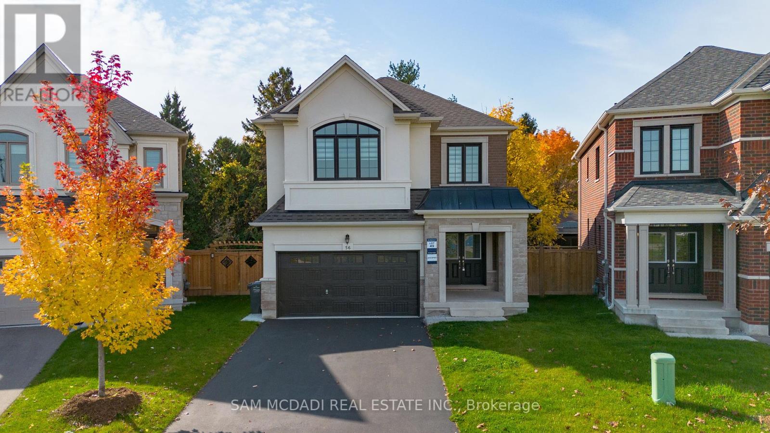- Houseful
- ON
- Mississauga
- Meadowvale Village
- 6800 Second Line W

Highlights
Description
- Time on Housefulnew 6 days
- Property typeSingle family
- Neighbourhood
- Median school Score
- Mortgage payment
Premium Double Lot On Nearly 1 Acre In One Of Mississauga's Most Desirable Pockets! Rare Opportunity To Own, Build, Or Invest. 4-Bed, 4-Bath Detached Home Offers Approx. 2,770 Sq.Ft. Of Living Space W/ Potential To Sever Into Two Parcels (83.5 x 214.35 Ft Each, Per MPAC). Nestled Amongst Million-Dollar Homes. Features: Hardwood Floors, Double-Door Entry, Cozy Fireplace, Large Eat-In Kitchen W/ Walkout To Deck, Spacious Bedrooms, Primary W/ 5-Pc Ensuite & W/I Closet. Finished Bsmt W/ Walkout, Bar, Fireplace & 2 Sep Entrances Ideal For Extended Families Or Rental Income. 200 AMP Service, Main-Floor Laundry, Owned HWT, 2nd-Floor Terrace. Steps To Hwy 401/407, Top Schools (St. Marcellinus), Heartland Centre, Trails, & All Amenities. Don't Miss This Incredible Opportunity! (id:63267)
Home overview
- Cooling Wall unit
- Heat source Electric
- Heat type Baseboard heaters
- Sewer/ septic Sanitary sewer
- # total stories 2
- # parking spaces 12
- Has garage (y/n) Yes
- # full baths 3
- # half baths 1
- # total bathrooms 4.0
- # of above grade bedrooms 4
- Flooring Tile, hardwood, carpeted
- Has fireplace (y/n) Yes
- Subdivision Meadowvale village
- Directions 1878755
- Lot size (acres) 0.0
- Listing # W12441159
- Property sub type Single family residence
- Status Active
- Primary bedroom 5m X 4.03m
Level: 2nd - 3rd bedroom 3.36m X 3.79m
Level: 2nd - 4th bedroom 3.98m X 3.35m
Level: 2nd - 2nd bedroom 4.24m X 3.68m
Level: 2nd - Kitchen 9.22m X 3.76m
Level: Basement - Recreational room / games room 7.53m X 9.1m
Level: Basement - Dining room 4.68m X 3.67m
Level: Main - Living room 6.05m X 3.97m
Level: Main - Kitchen 5.45m X 3.84m
Level: Main - Laundry 3.98m X 2.53m
Level: Main - Foyer 5.22m X 5.1m
Level: Main - Family room 5.84m X 3.98m
Level: Main
- Listing source url Https://www.realtor.ca/real-estate/28943833/6800-second-line-w-mississauga-meadowvale-village-meadowvale-village
- Listing type identifier Idx


