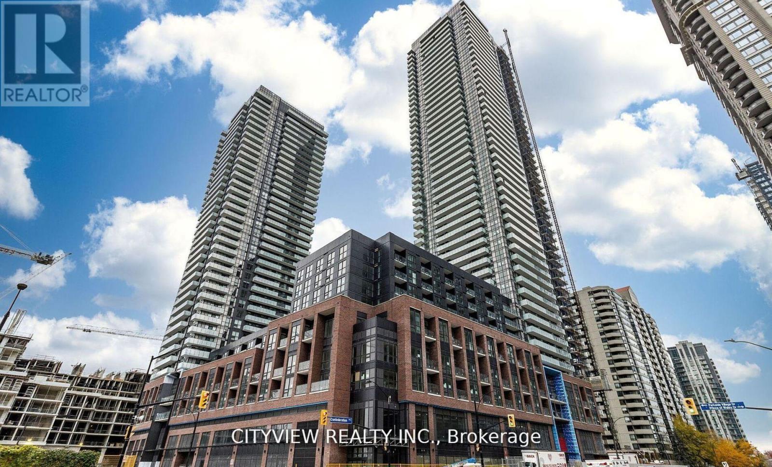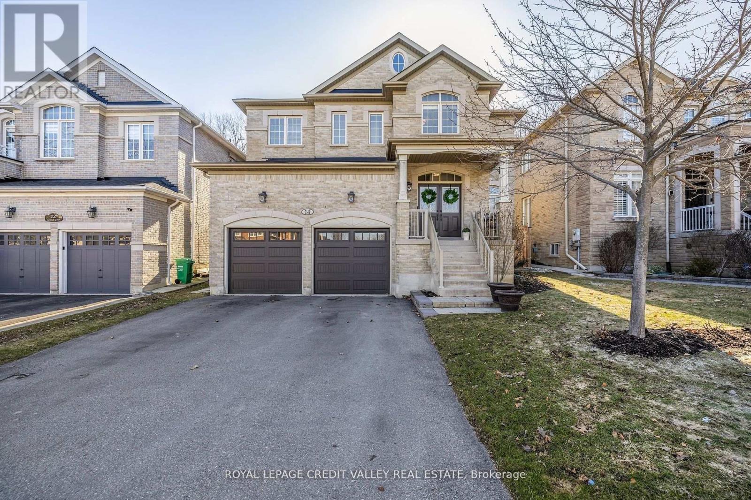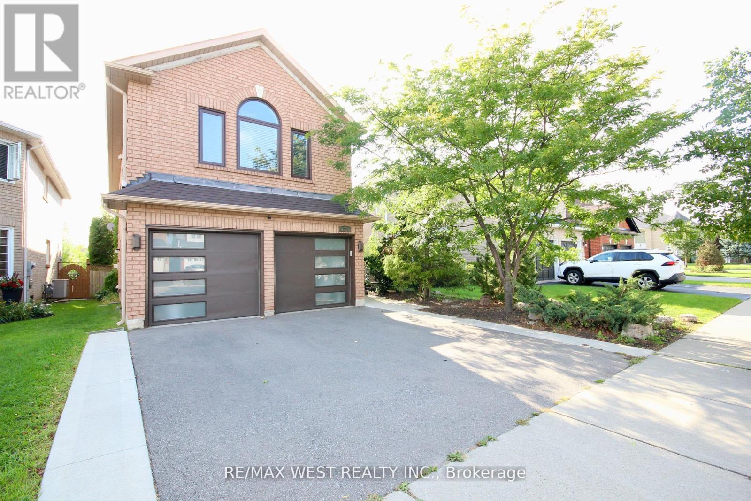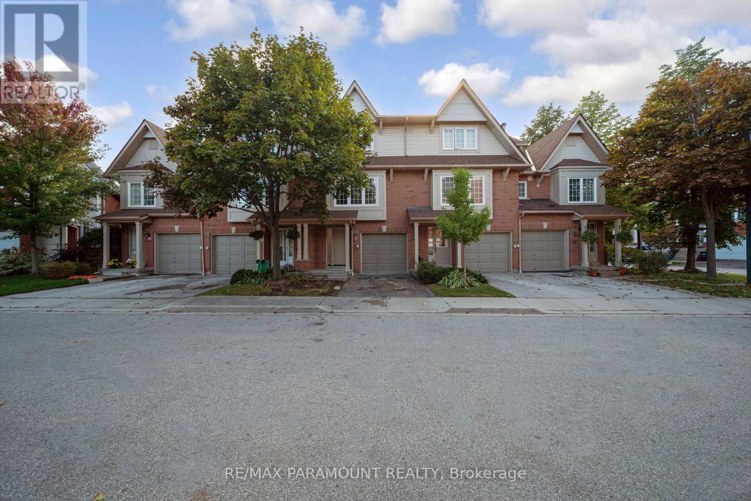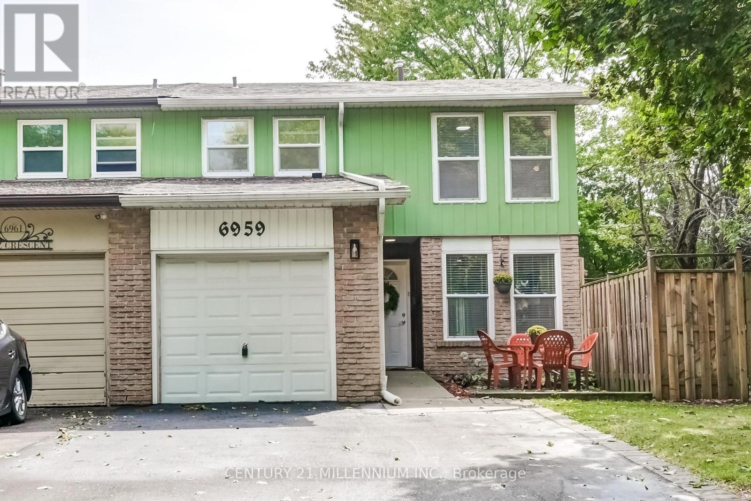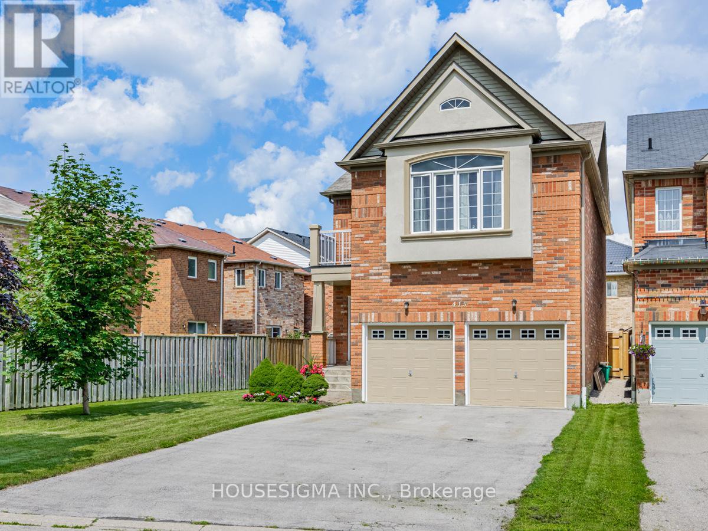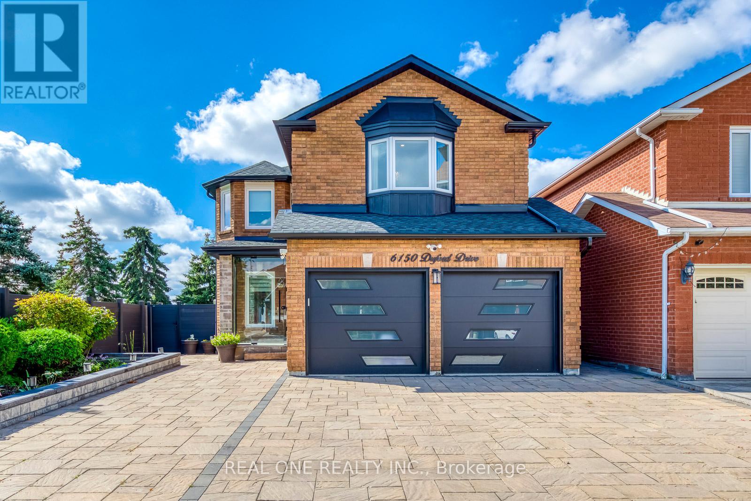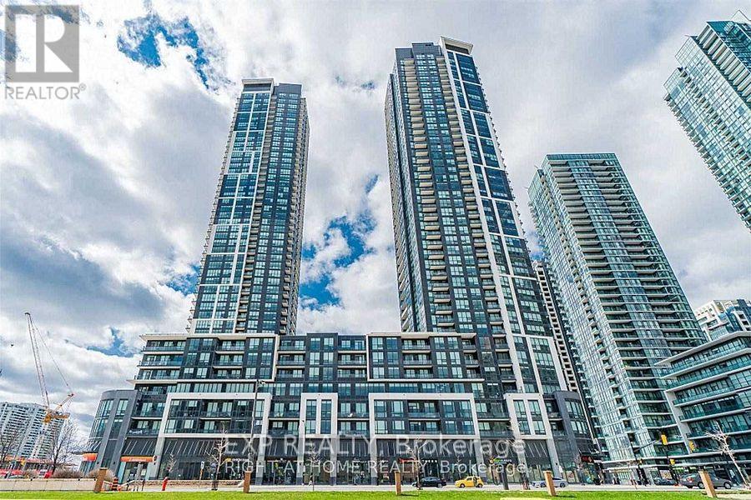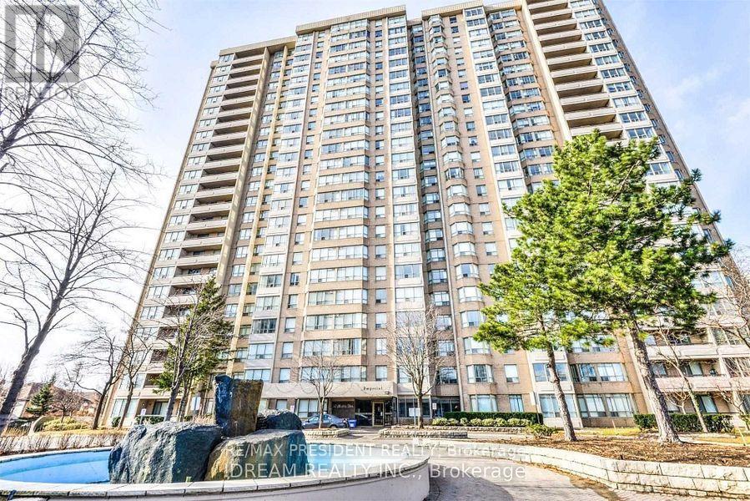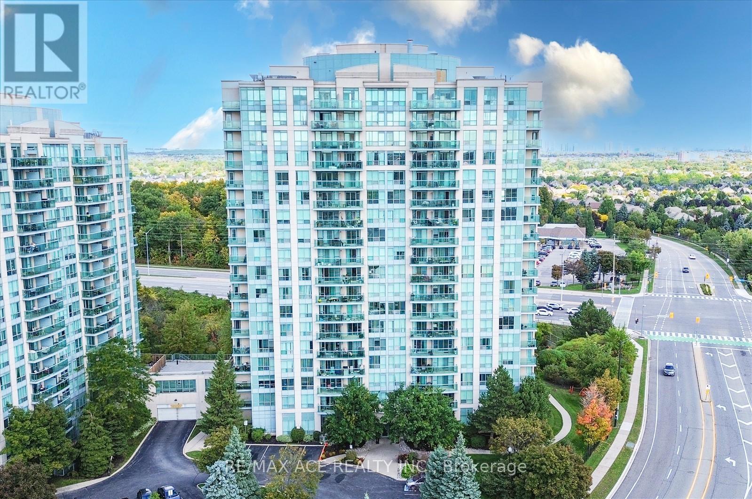- Houseful
- ON
- Mississauga
- Meadowvale Village
- 6845 Second Line W
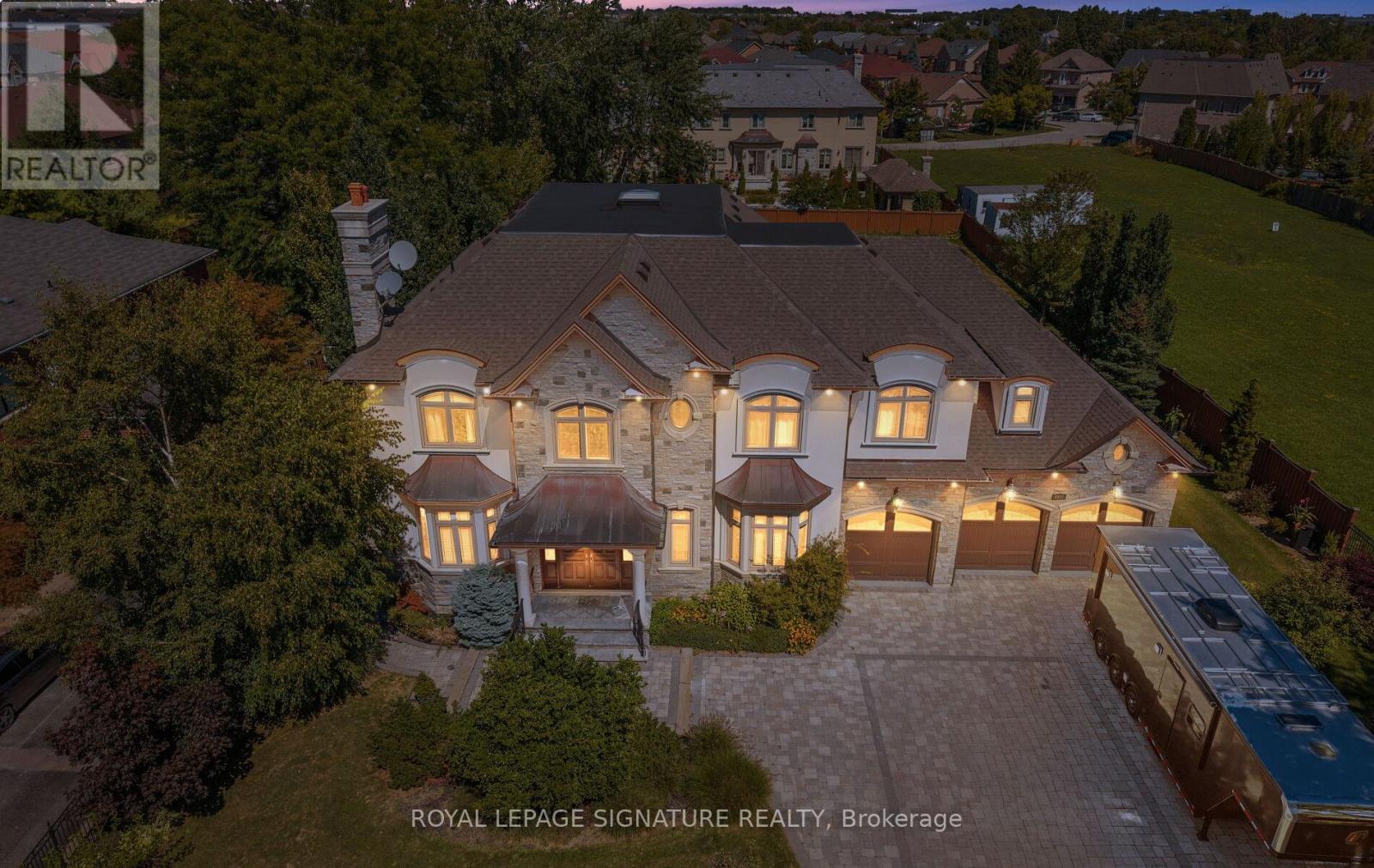
Highlights
Description
- Time on Housefulnew 6 hours
- Property typeSingle family
- Neighbourhood
- Median school Score
- Mortgage payment
An extraordinary elegant 2-storey custom residence offering over 7,000 sq. ft. of impeccably finished living space plus a fully developed lower level. Nestled in a prestigious neighborhood surrounded by other Estate homes, this home has been thoughtfully designed to combine timeless architecture with modern sophistication, highlighted by superb craftsmanship, soaring ceiling heights and luxurious details throughout. From the moment you arrive, the exterior sets the tone with its striking stone and stucco façade, copper roof accents, expansive windows, and an elegant double-door entrance. Step inside to a dramatic foyer with sweeping staircases and sightlines that draw you into spacious, light-filled principal rooms. The open-concept main floor showcases custom millwork, rich hardwood flooring, and oversized windows, creating a seamless flow ideal for both grand entertaining & everyday living. The gourmet chefs kitchen is a true centerpiece, featuring custom cabinetry, granite countertops, professional-grade built-in appliances, and a generous island w/ seating. A butlers pantry connects directly to the formal dining room, while the adjoining family room offers a custom fireplace and wall-to-wall windows overlooking the private rear yard and patio. Upstairs, four well-appointed bedrooms each enjoy walk-in closets and ensuite access. The primary suite is a luxurious retreat with a spa-like bath, complete with a freestanding tub, oversized glass shower, dual vanities, and custom dressing room. A convenient second-level laundry adds to the homes thoughtful design. The lower level extends the living space with radiant heated floors, a recreation area, fitness zone, custom wine cellar, soundproofed theatre room, additional bedrooms, and direct walkout access to the backyard. Designed with both comfort and elegance in mind, this home truly offers the ultimate lifestyle. A Custom tailored triple garage w/ 2 tandem spaces & dual hoists, perfect for car enthusiasts! (id:63267)
Home overview
- Cooling Central air conditioning, air exchanger, ventilation system
- Heat source Natural gas
- Heat type Forced air
- Sewer/ septic Sanitary sewer
- # total stories 2
- # parking spaces 15
- Has garage (y/n) Yes
- # full baths 7
- # half baths 1
- # total bathrooms 8.0
- # of above grade bedrooms 6
- Flooring Hardwood, stone, carpeted, cushion/lino/vinyl, laminate
- Subdivision Meadowvale village
- Lot desc Landscaped, lawn sprinkler
- Lot size (acres) 0.0
- Listing # W12431093
- Property sub type Single family residence
- Status Active
- Primary bedroom 7.21m X 6.79m
Level: 2nd - 2nd bedroom 5.81m X 4.79m
Level: 2nd - 4th bedroom 4.47m X 3.97m
Level: 2nd - 3rd bedroom 4.46m X 3.78m
Level: 2nd - Media room 3.98m X 5.23m
Level: Basement - Recreational room / games room 12.98m X 7.05m
Level: Basement - 5th bedroom 3.86m X 5.59m
Level: Basement - Bedroom 4.15m X 4.07m
Level: Basement - Games room 4.2m X 4.88m
Level: Basement - Exercise room 3.79m X 3.55m
Level: Basement - Dining room 5.4m X 3.9m
Level: Main - Living room 4.23m X 4.84m
Level: Main - Kitchen 4.72m X 5.03m
Level: Main - Family room 5.13m X 5.27m
Level: Main - Office 3.58m X 4.85m
Level: Main - Eating area 3.03m X 4.63m
Level: Main - Laundry 4.09m X 2.72m
Level: Main
- Listing source url Https://www.realtor.ca/real-estate/28922823/6845-second-line-w-mississauga-meadowvale-village-meadowvale-village
- Listing type identifier Idx

$-13,333
/ Month

