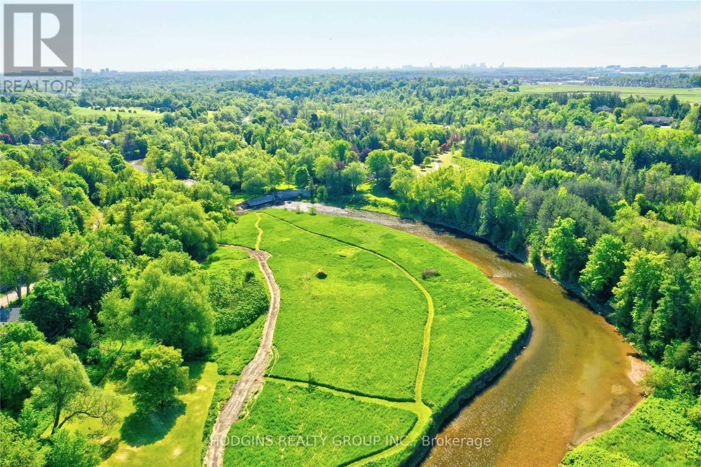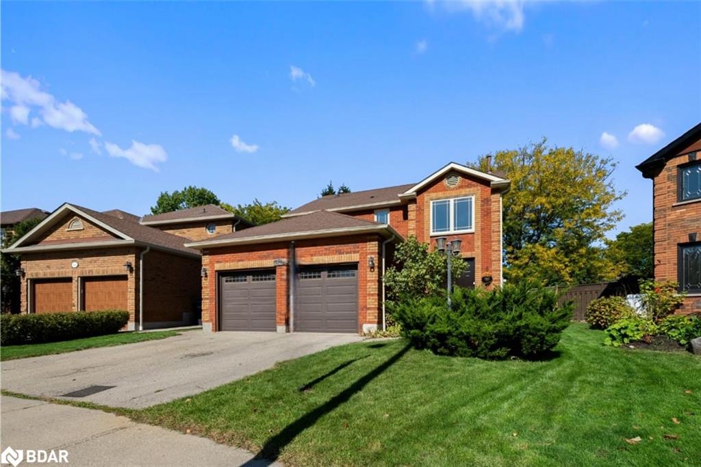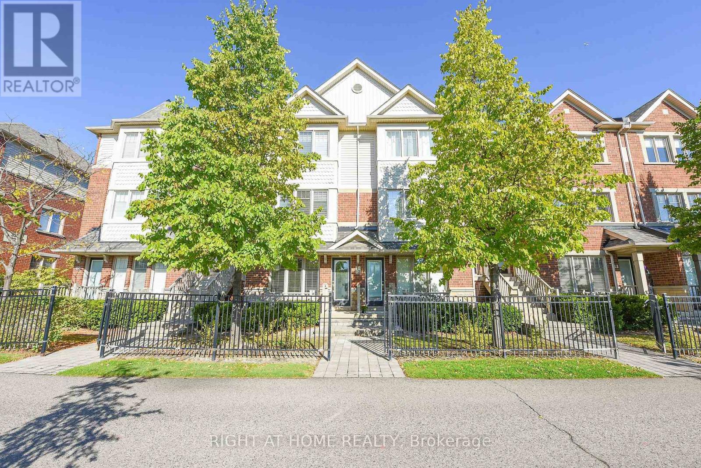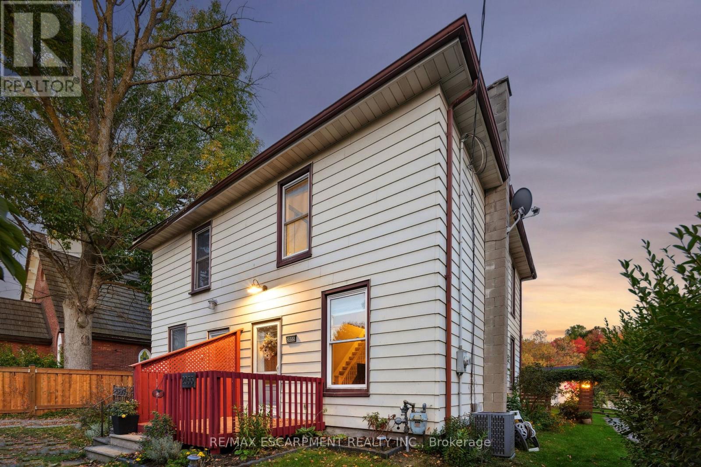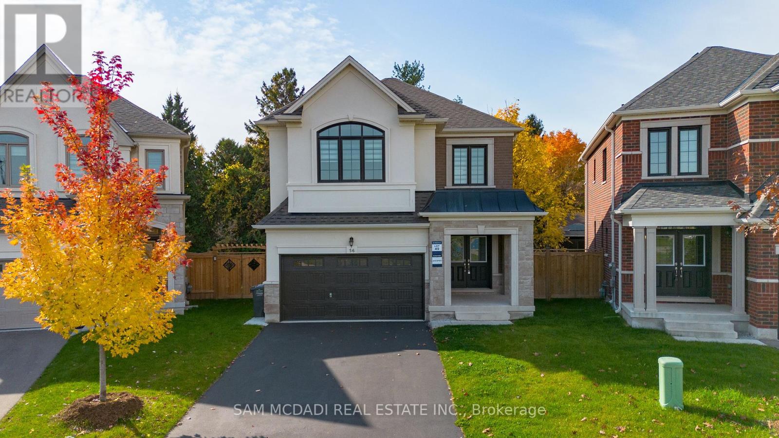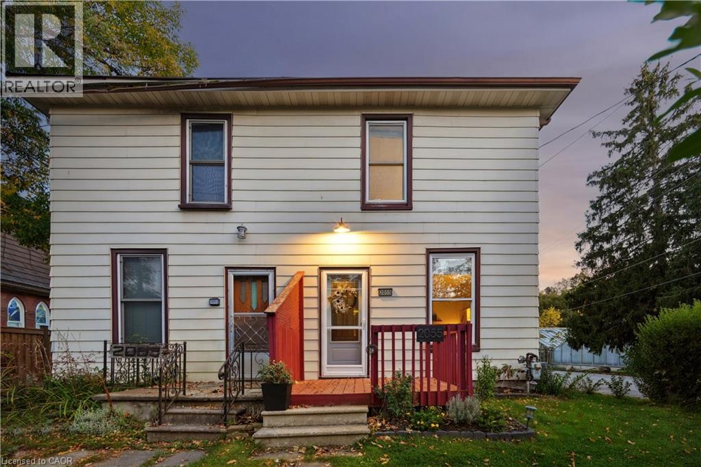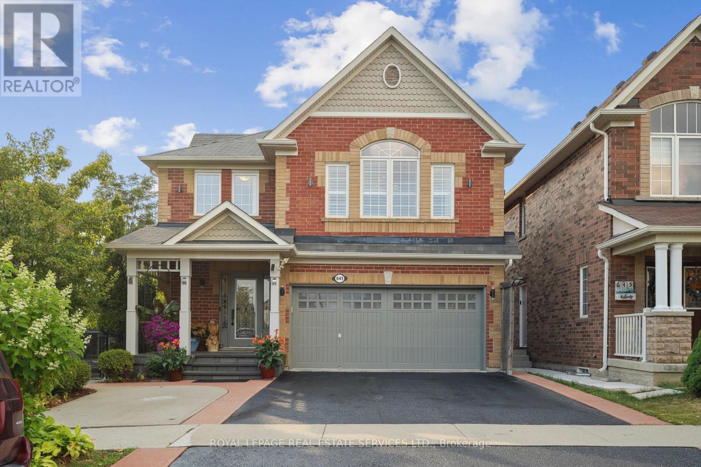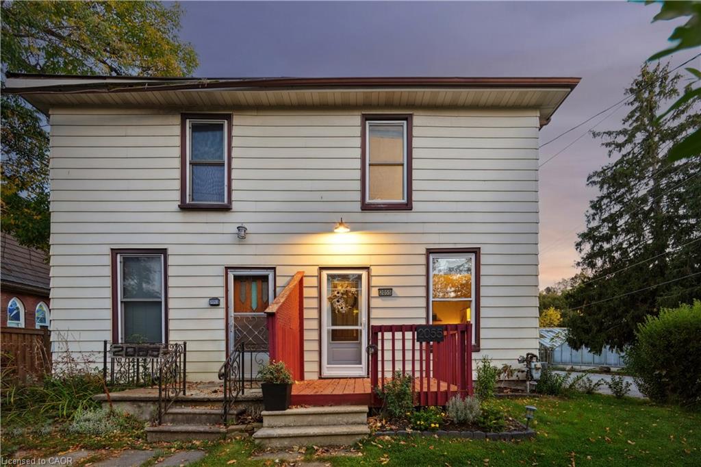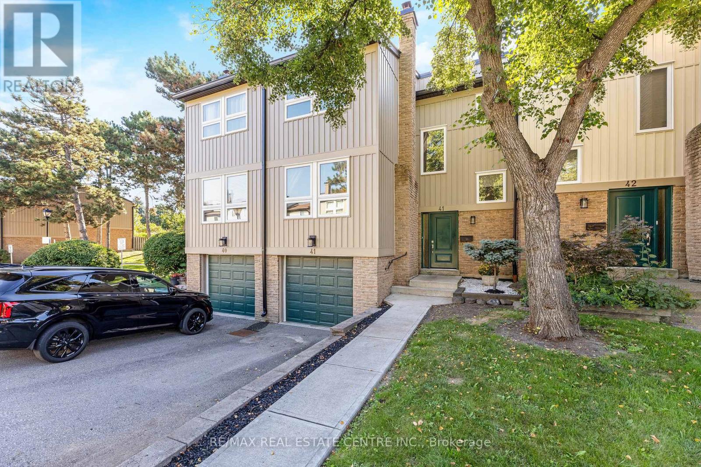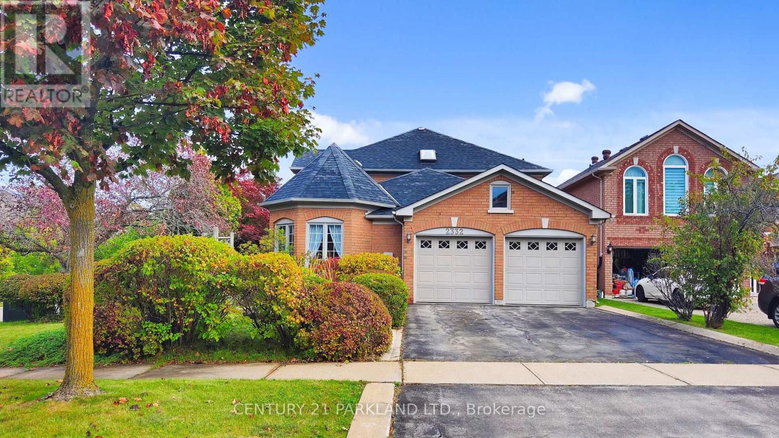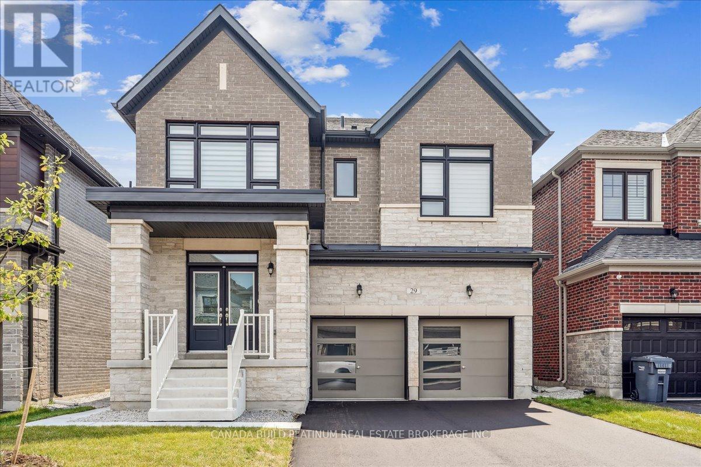- Houseful
- ON
- Mississauga
- Lisgar
- 6847 Dillingwood Dr
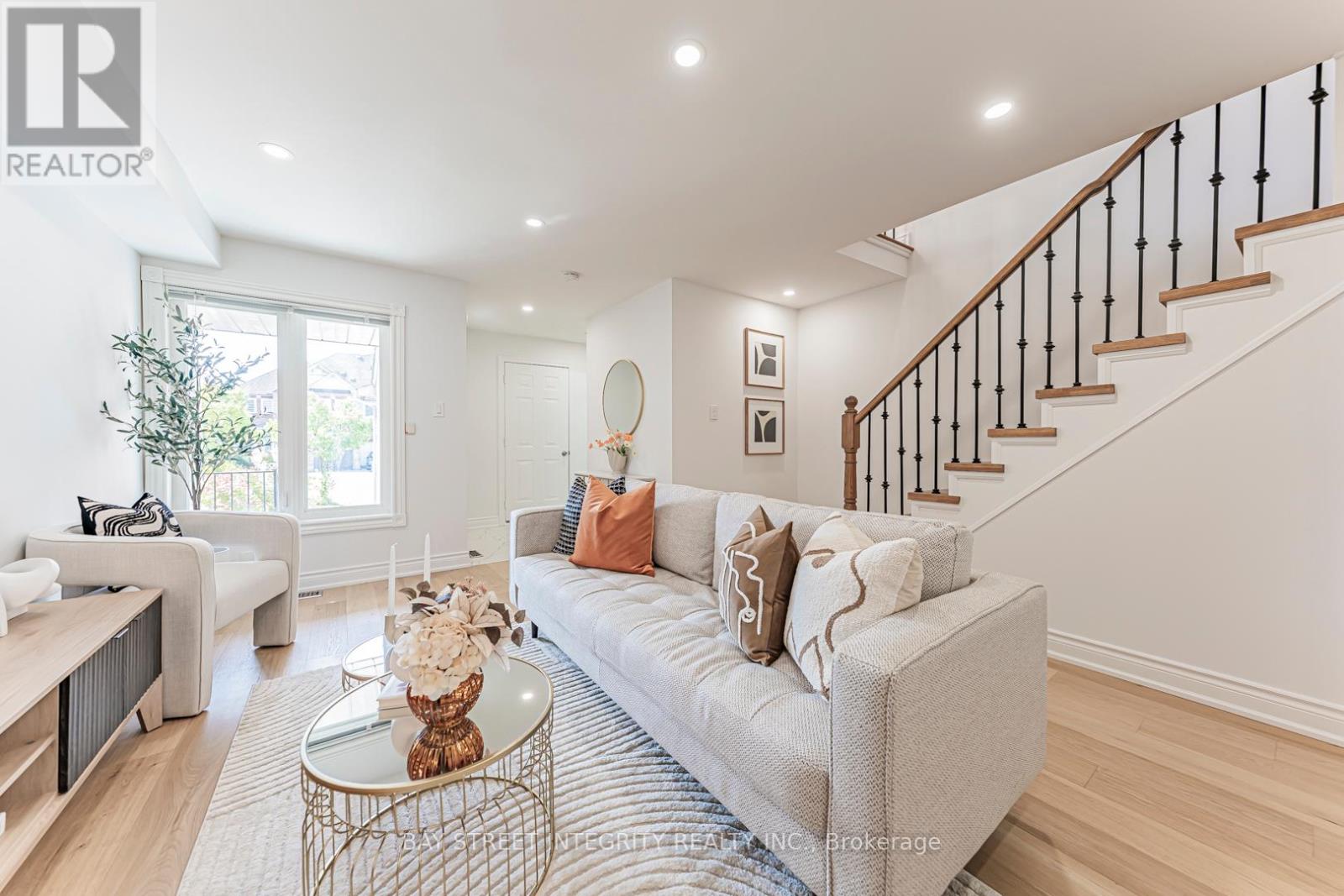
Highlights
Description
- Time on Housefulnew 5 days
- Property typeSingle family
- Neighbourhood
- Median school Score
- Mortgage payment
This Charming Brick Semi-Detached Residence Sits On A Quiet, Family-Friendly Street And Has Been Tastefully Updated Throughout. Featuring Brand-New Engineering Hardwood Flooring, A Refinished Kitchen And Staircase, And Upgraded Bathrooms, The Home Offers Both Style And Comfort. The Second Floor Boasts Three Spacious Bedrooms, While The Finished Basement With New Laminate Flooring Provides Additional Living Space, Perfect For A Recreation Room Or Home Office. Recent Updates Include A New Range Hood (2025), Fridge (2023), Stove (2022), Furnace (2022), And Hot Water Tank (2022). Fully Fenced Backyard With Deck. No Sidewalk On The Driveway. There are No Rental Items. Located Just Steps To Scenic Parks, Trails, Schools, Shopping, And Restaurants, This Home Also Offers Excellent Transit Options With Nearby GO Bus Stops, Lisgar GO Station, And Quick Access To Highways 407 And 401. With Move-In-Ready Condition, This Is A Rare Opportunity Perfect For Buyers Looking For A Turnkey Property With Nothing Left To Do But Settle In And Enjoy. (id:63267)
Home overview
- Cooling Central air conditioning
- Heat source Natural gas
- Heat type Forced air
- Sewer/ septic Sanitary sewer
- # total stories 2
- Fencing Fenced yard
- # parking spaces 4
- Has garage (y/n) Yes
- # full baths 2
- # half baths 1
- # total bathrooms 3.0
- # of above grade bedrooms 3
- Flooring Hardwood, ceramic, laminate
- Community features School bus
- Subdivision Lisgar
- Lot size (acres) 0.0
- Listing # W12441996
- Property sub type Single family residence
- Status Active
- 2nd bedroom 3.65m X 3.05m
Level: 2nd - Primary bedroom 4.9m X 3.1m
Level: 2nd - 3rd bedroom 2.75m X 2.5m
Level: 2nd - Recreational room / games room 4.85m X 4.85m
Level: Basement - Kitchen 4.85m X 2.45m
Level: Main - Living room 3.8m X 2.9m
Level: Main - Dining room 3.8m X 2.9m
Level: Main
- Listing source url Https://www.realtor.ca/real-estate/28945787/6847-dillingwood-drive-mississauga-lisgar-lisgar
- Listing type identifier Idx

$-2,133
/ Month

